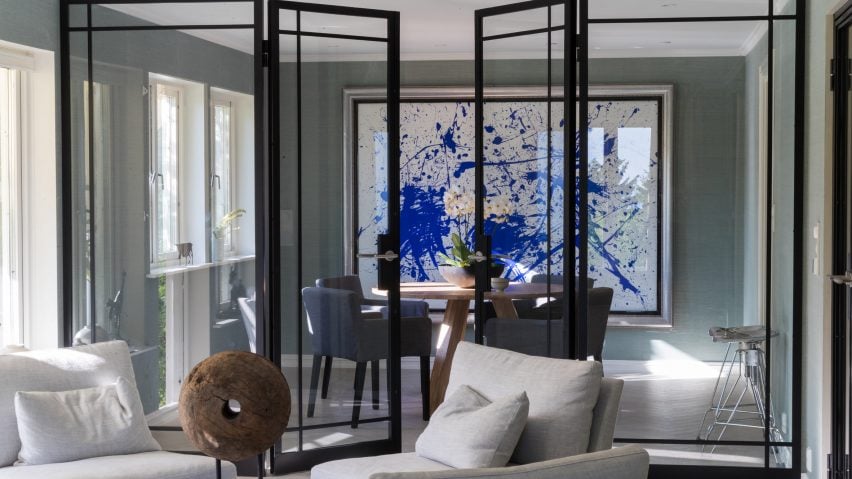Dezeen promotion: Metalform creates custom partition walls from steel and glass to section off homes and interiors without obstructing the flow of light.
Metalform, which has offices in the UK, Sweden and Norway, specialises in designing screens made of slim steel metal frames or wrought iron fitted with krypton-filled, double- or triple-glazed glass.
The products have a wide array of architectural applications. For homes, they can be used for partitioning rooms, creating walk-in showers, or even floor-to-ceiling glass walls and doorways.
The glass is available as clear, for maximum visibility, or as reeded and frosted panes for more privacy without compromising on translucency.
"Custom-built partition walls with doors create the visual appeal of open plan living, whilst maintaining the ability to separate rooms when required," said Metalform.
"Bespoke steel and glass doors promote light flow between rooms, illuminating the darker corners of a space whilst offering a modern solution to traditional door design."
Metalform undertakes commercial commissions, designing bespoke solutions for retail, hospitality and office settings.
"Clients enjoy the dedicated service of an in-house designer to help them realise their dream design project - whether direct or as part of a Metalform/interior designer/architect collaboration," said the brand.
"The versatility and bespoke nature of the products means they sit perfectly across architectural movements past, present and future – from Arts and Crafts to Baroque; loft-style living to new heights of modernism."
More information about the company, and its offering of products and services, can be found on its website.
Images courtesy of Metalform.
Partnership content
This article was written by Dezeen for Metalform as part of a partnership. Find out more about Dezeen partnership content here.

