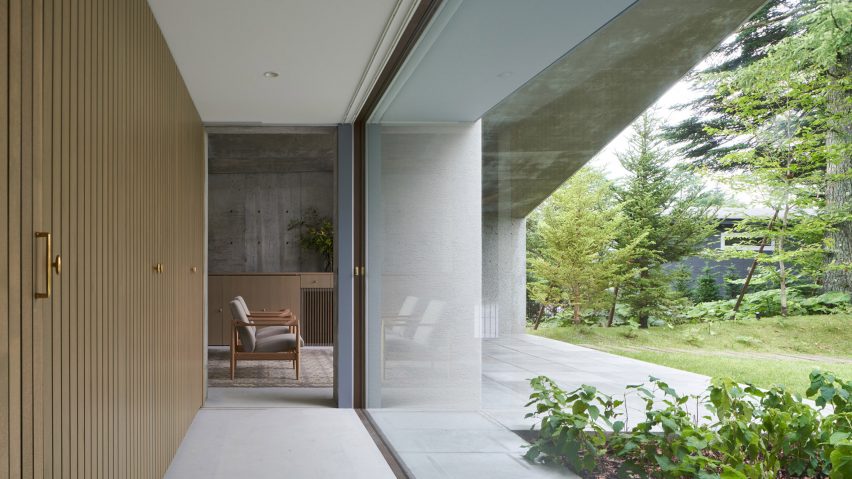
READ & Architects builds retirement house that doubles as a vacation home in Japanese mountain town
This house near Japan's Mount Asama was designed by READ & Architects for a couple starting their retirement, but it can also be used as a vacation home by their children and grandchildren.
Located in Karuizawa, a resort town in the mountains of Nagano Prefecture, Symbiotic House for Life After Retirement was planned with flexibility and the future in mind.
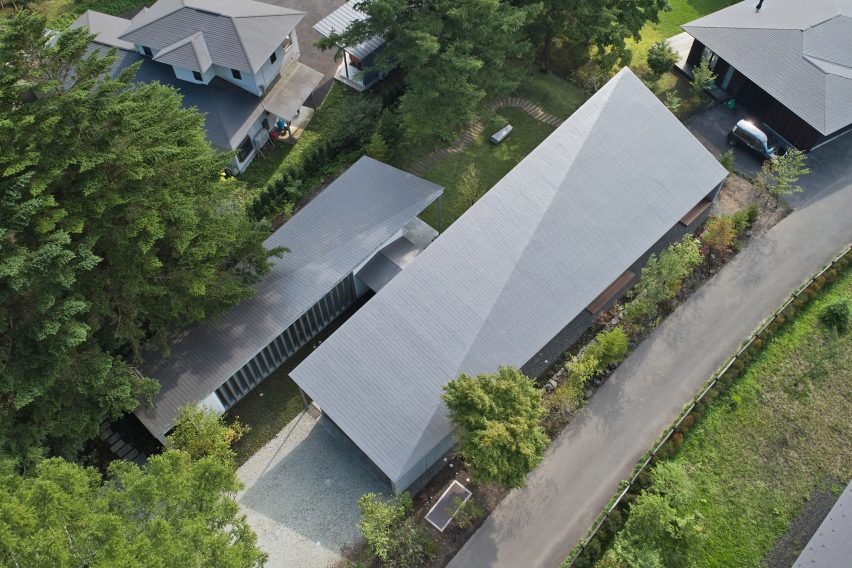
Its owners will live there full-time for the final years of their life, but there's also room for family or guests to come and stay for weekends and holidays. The couple plan to leave the house to their children after they die, in the hope they will use it in the same way.
"Taking inspiration from the ancient Japanese way of life, of 'symbiosis', we thought of a house that snuggles up to the couple's life," said READ & Architects founder Kazuki Okada.
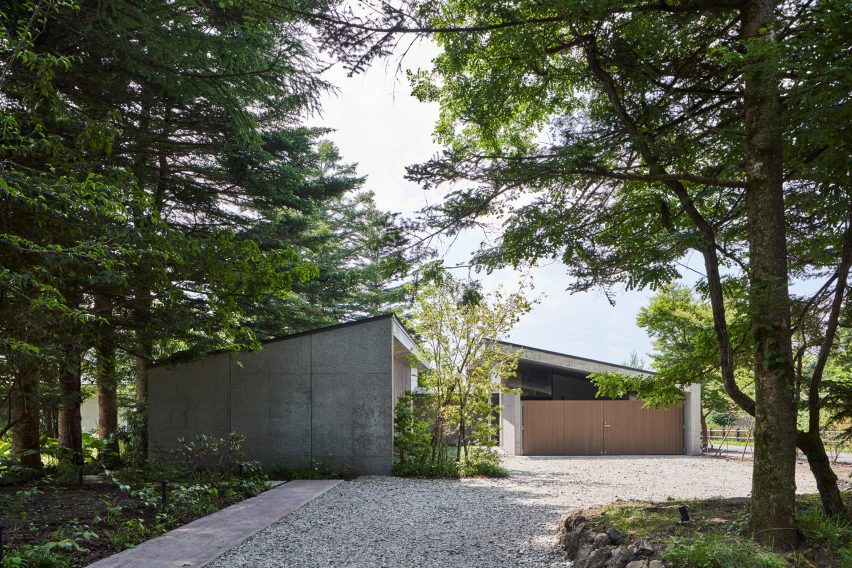
To suit its multiple uses, the 227-square-metre house is organised as two blocks, connected by a glazed corridor.
The larger block contains the main living spaces, as well as an en-suite bedroom where the couple lives. The other functions as a guest suite, with a second bedroom, a traditional Japanese room and a smaller lounge space.
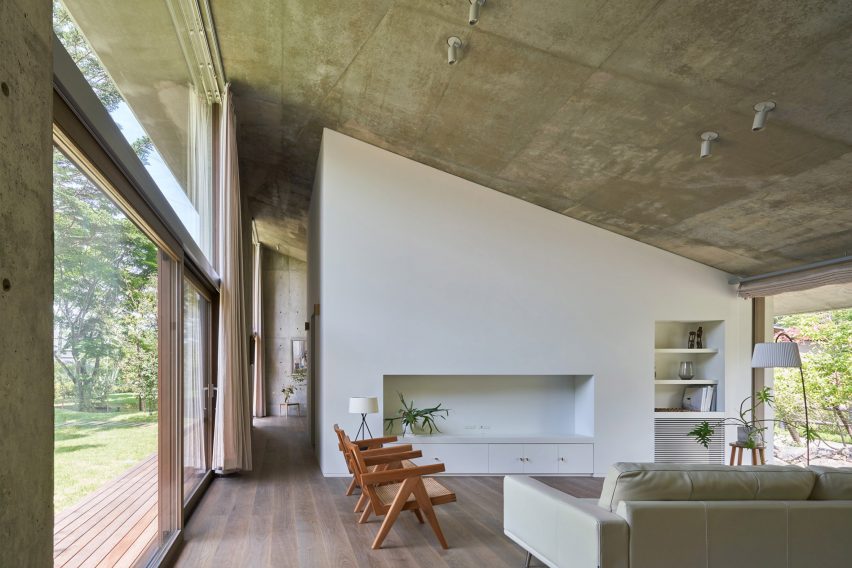
This arrangement means the house could be easily subdivided if necessary – for instance, if a lodger or carer needed to move in.
But it also allows the building to frame a series of small garden spaces and patios around the perimeter.
These gardens are peppered with eye-catching details including large rocks, stepping stones and a reflective pool.
They sit against a backdrop of fir trees that surround Symbiotic House, with a view of Mount Asama beyond.
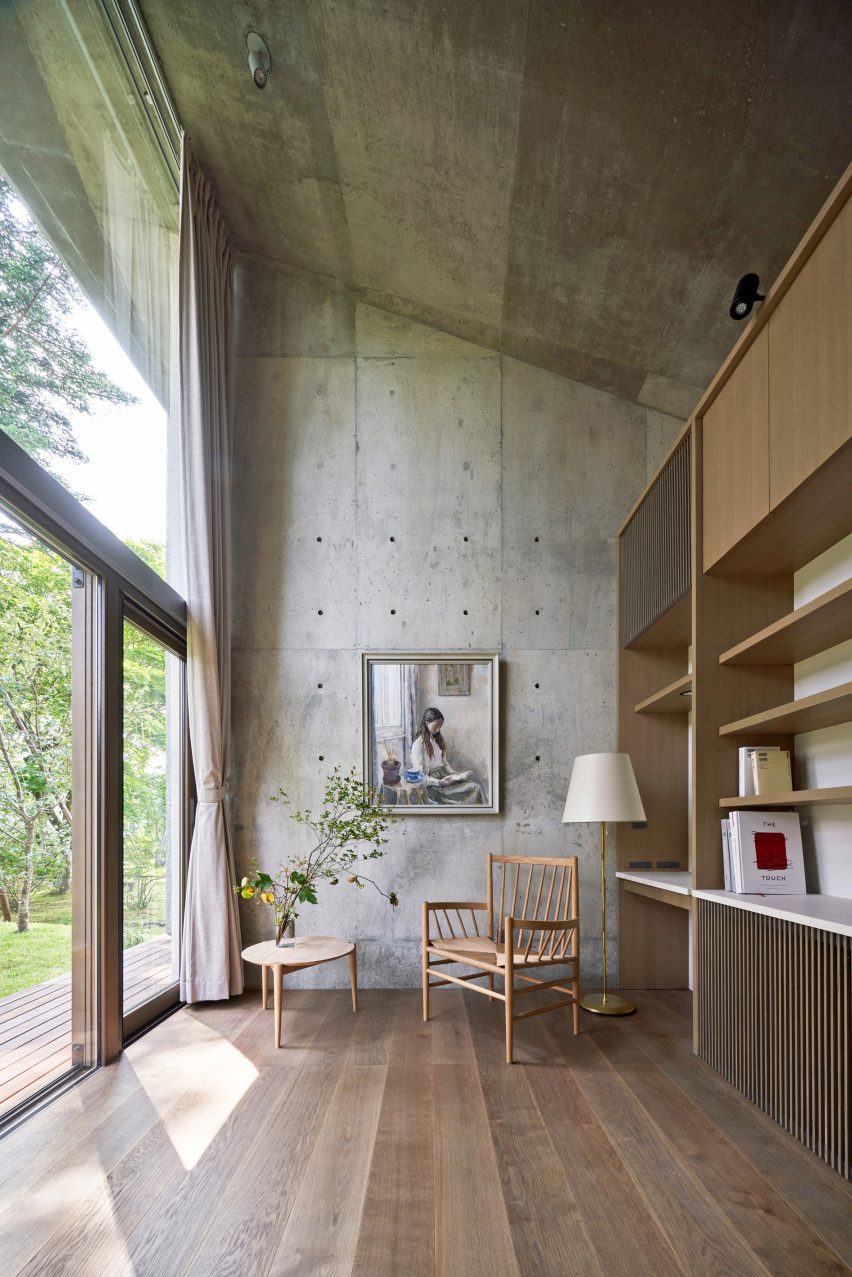
"We wanted to make use of the surrounding environment unique to Karuizawa and the long site shape," said Okada.
"At the same time as creating a landscape that is unique to Karuizawa, we wanted to create a living environment surrounded by seasonal gardens that appear to change as you walk through the building."
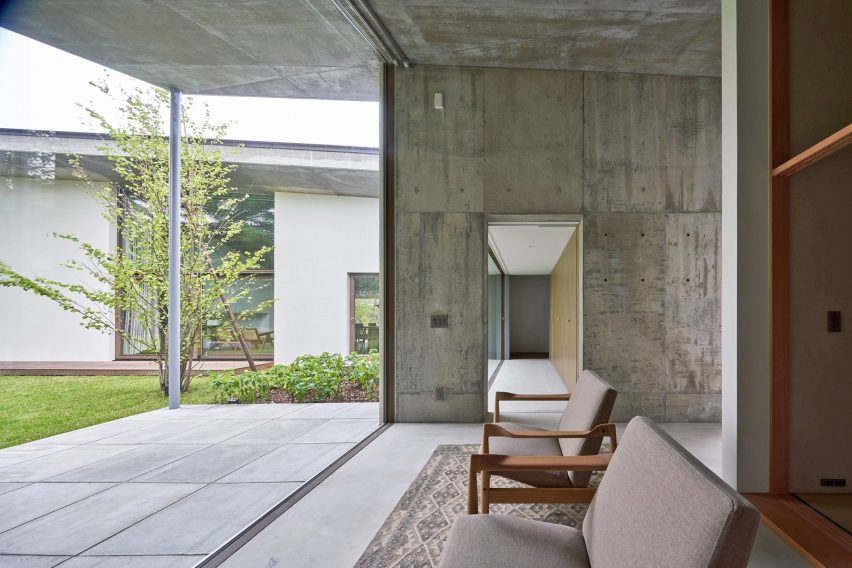
The form of the buildings is dictated by the sculptural roofs. They appear to be mono-pitched from certain angles but they actually fold diagonally, creating a variety of ceiling heights through the interior.
According to Okada, the design is intended to harmonise with the mountain backdrop.
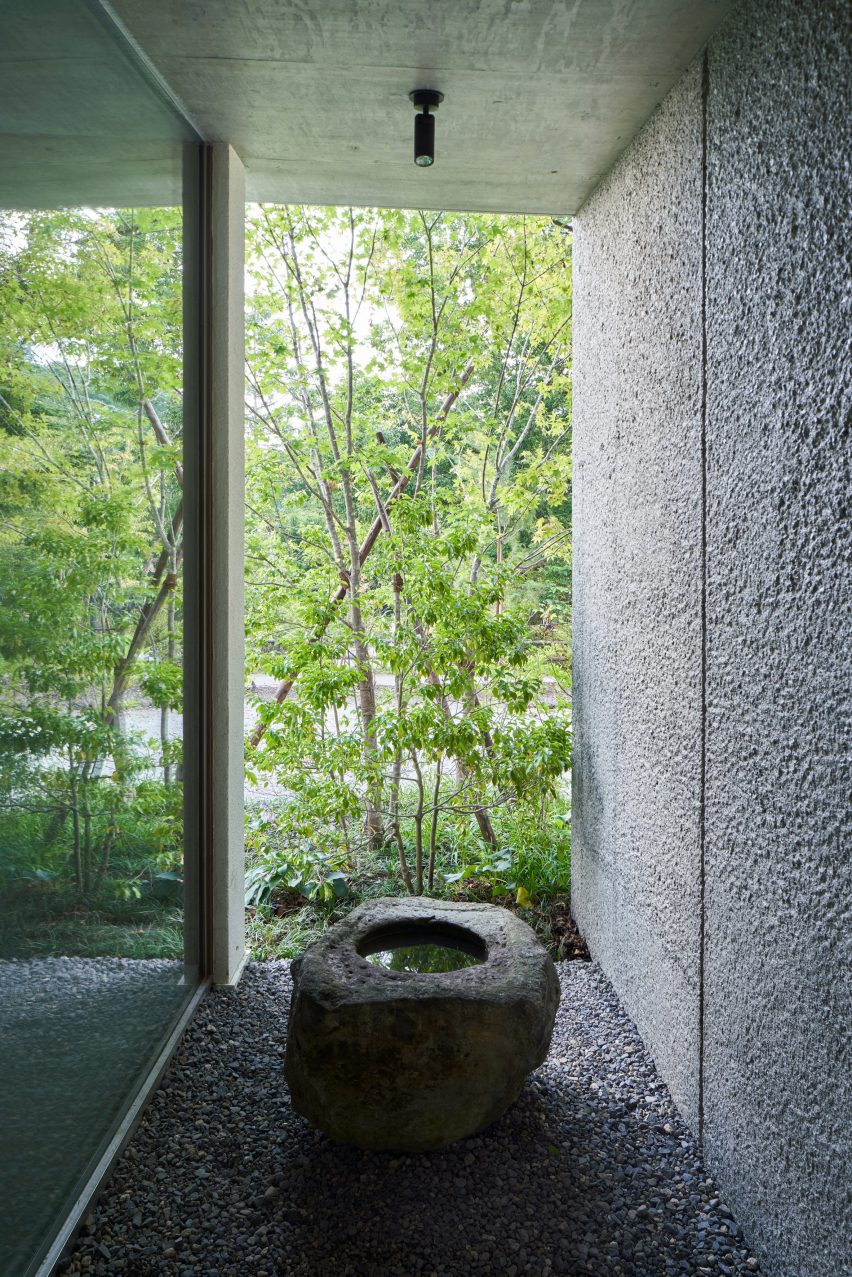
Both the roof and walls of Symbiotic House are made from concrete. This material is white on some parts of the exterior, while others have been given a rough-hewn texture. Inside it is left exposed, lending a natural gradient texture to the rooms.
The interior design palette also includes wooden flooring and furniture, brass details and fixings, a white leather sofa and mid-century lighting.
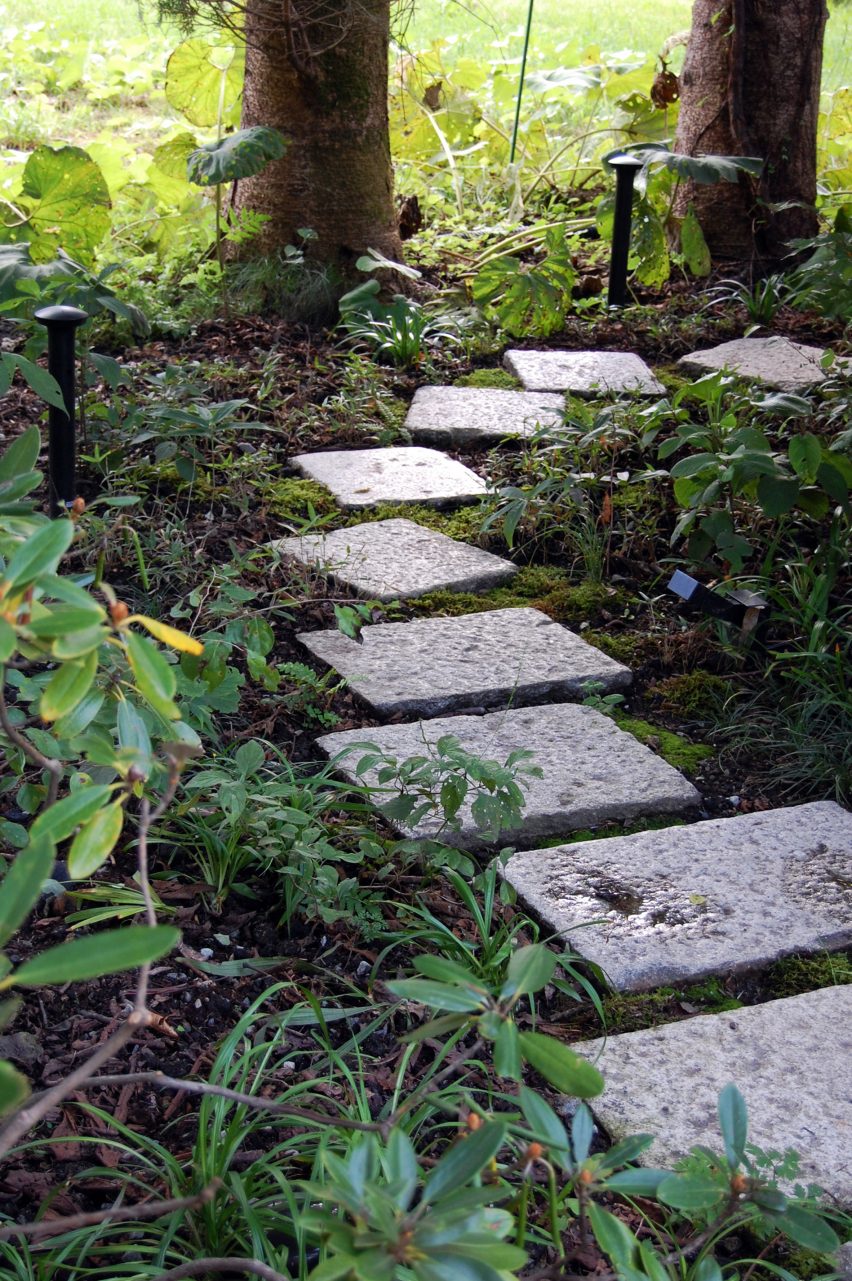
"It is a setting that allows them to feel that they are living with nature and the passage of time in their daily life," concluded Okada.
Other architecture projects in the Nagano Prefecture include a boutique hotel designed by Shigeru Ban and a home with interlocking indoor and outdoor levels.
Photography is by Masaya Yoshimura/Copist, apart from where otherwise indicated.
Project credits
Architect: READ & Architects
Structural engineer: TS Structural Design
MEP engineer: Chiku Engineering Consultants
Landscape: Nishimura Garden Craft
Contractor: Manufacture & Atelier Ichikawa