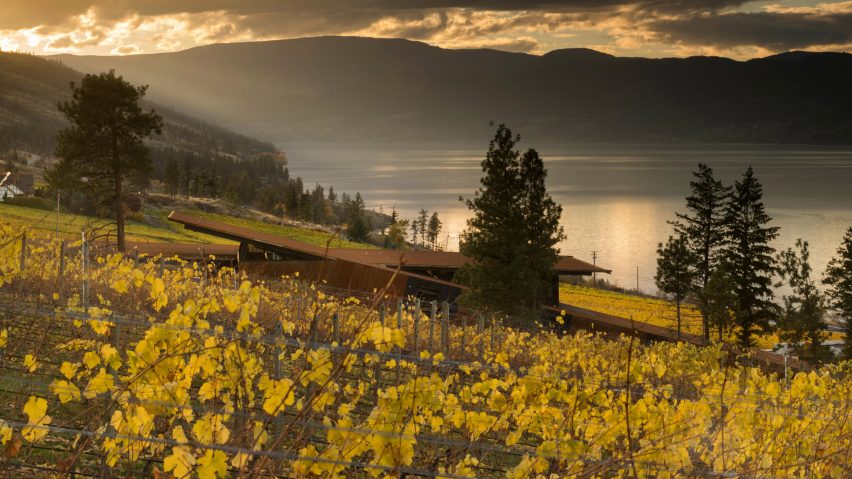
Ten design-led wineries and tasting pavilions from across the United States and Canada
From a cave-like wine tasting room dug into a Texan hillside to a British Columbia winery clad in weathering steel, here are ten wineries with impressive architecture from across the US and Canada.
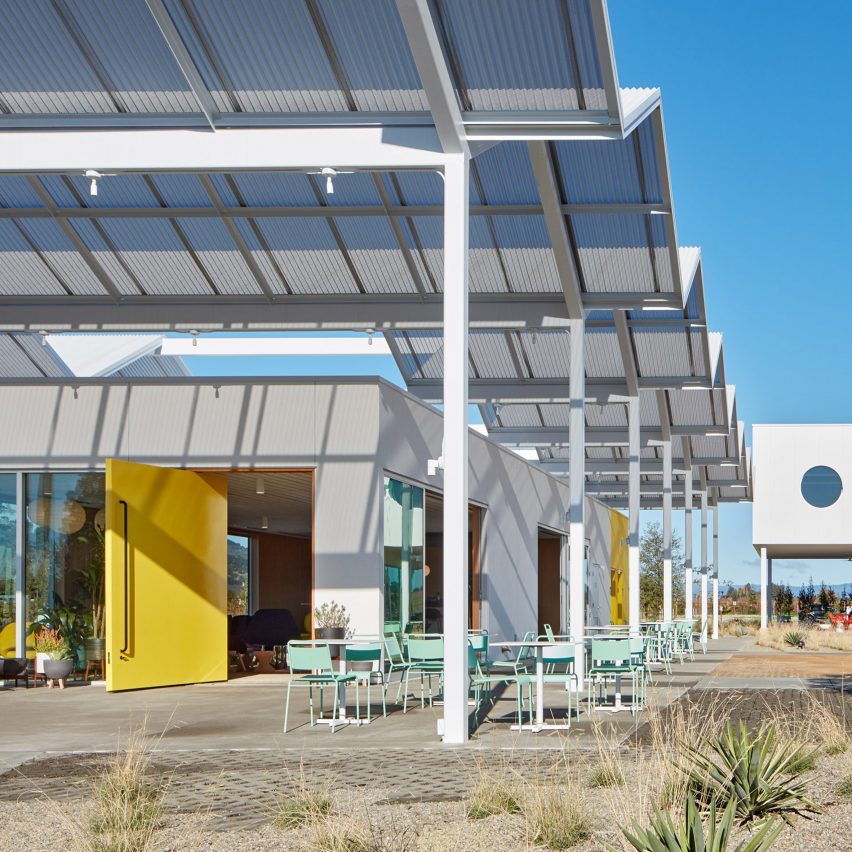
Ashes & Diamonds in Napa, California, by Bestor Architecture
The design of this Napa winery takes its cues from mid-century modernism, with a zig-zag roof covering an outdoor eating area next to a larger wine warehouse.
"There are nods to Albert Frey in the portholes and Donald Wexler's folded plate roofs of the mid-century Palm Springs postcard fantasy," said Bestor Architects.
Find out more about Ashes & Diamonds ›
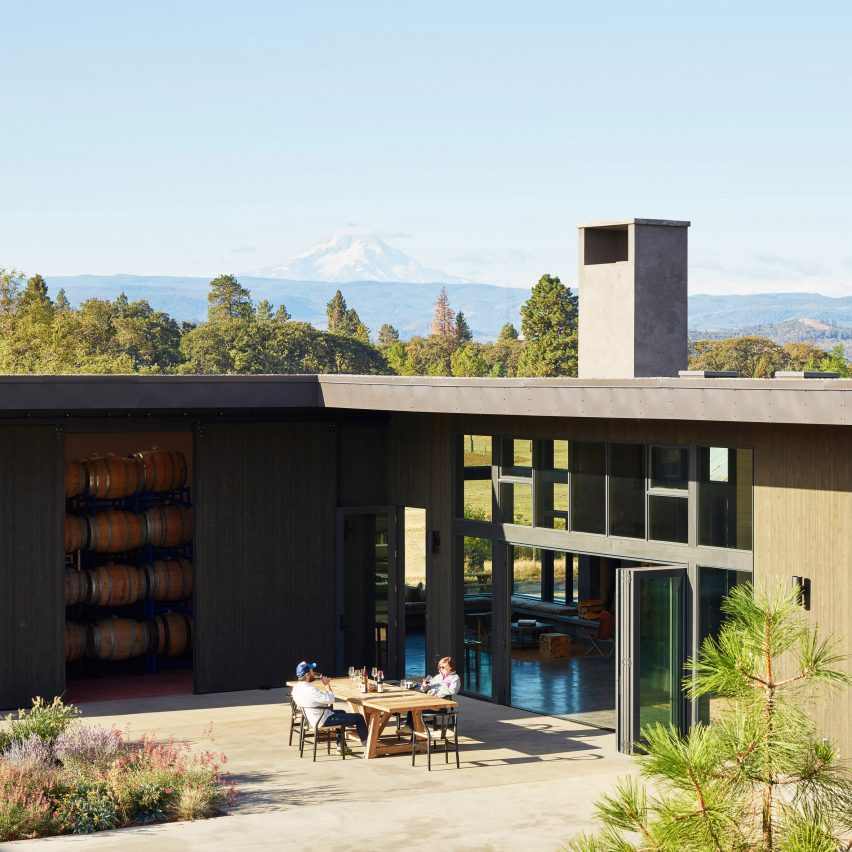
COR Cellars in Lyle, Washington, by goCstudio
Seattle-based architecture studio goCstudio designed this winery in rural Washington with a sheltered central courtyard that protects visitors from the wind.
Black-stained cedar clads the exteriors, and a monolithic grey chimney rises from the roof, serving a contemporary open fireplace inside.
Find out more about COR Cellars ›
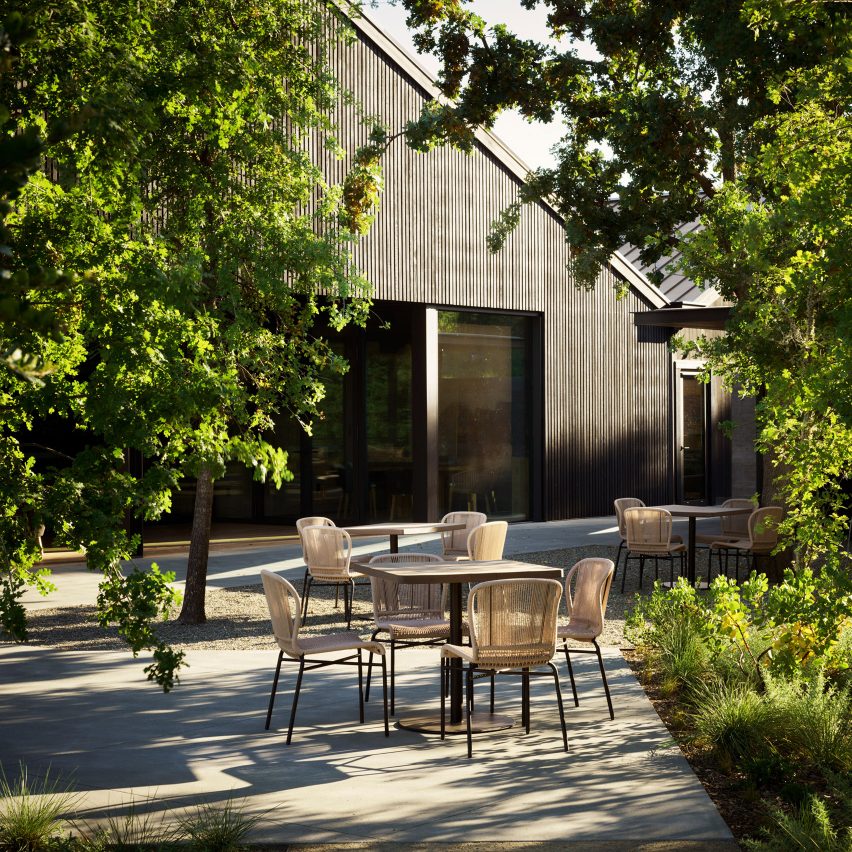
House of Flowers in Healdsburg, California, by Walker Warner Architects
Walker Warner Architects transformed an existing warehouse into a tasting room for the Flowers Vineyard & Winery.
The dark exterior facade is clad with panels of redwood, stained darker to help the building blend into the shade beneath the trees, while the interiors feature light cypress panelling. Low walls of rammed earth and board-marked concrete divide up the outdoor spaces.
Find out more about House of Flowers ›
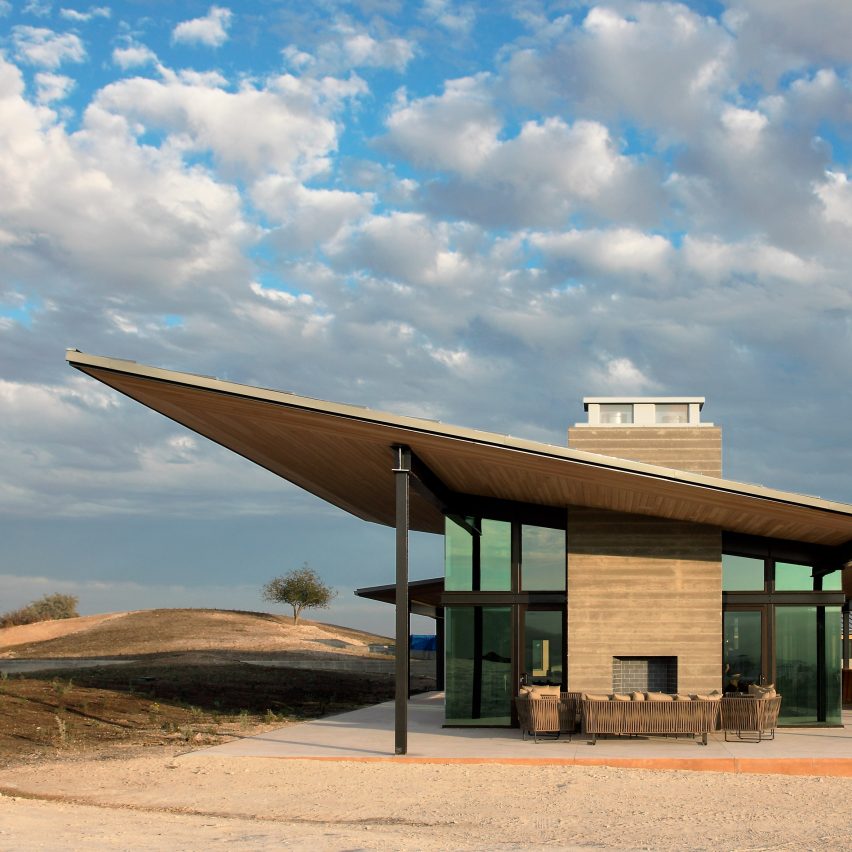
Law Winery in Paso Robles, California, by BAR Architects
BAR Architects matched the colour palette of this winery between Los Angeles and San Francisco to the surrounding landscape, with walls of rust-coloured Corten steel and sandy-hued concrete.
Large sloped roofs shade the winemaking and tasting spaces below, and channel rainwater into an underground tank to be used to irrigate the land around it.
Find out more about Law Winery ›
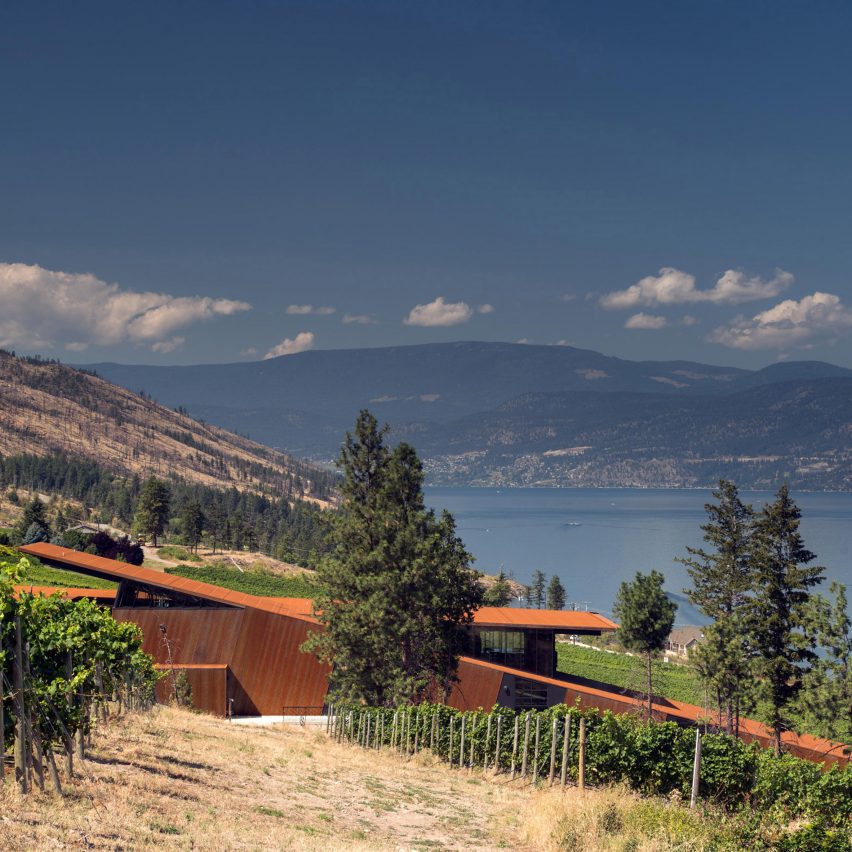
Martin's Lane Winery in Kelowna, British Columbia, by Olson Kundig Architects
Nestled into a sloping hillside in the Okanagan Valley, this winery by Seattle-based practice Olson Kundig Architects was designed for a brand that uses the pull of gravity to help produce its signature pinot noir.
Its facade is clad in corrugated weathering steel and a split between an angled and a flat roof lets natural light enter the interiors, which feature walls of board-lined concrete.
Find out more about Martin's Lane Winery ›
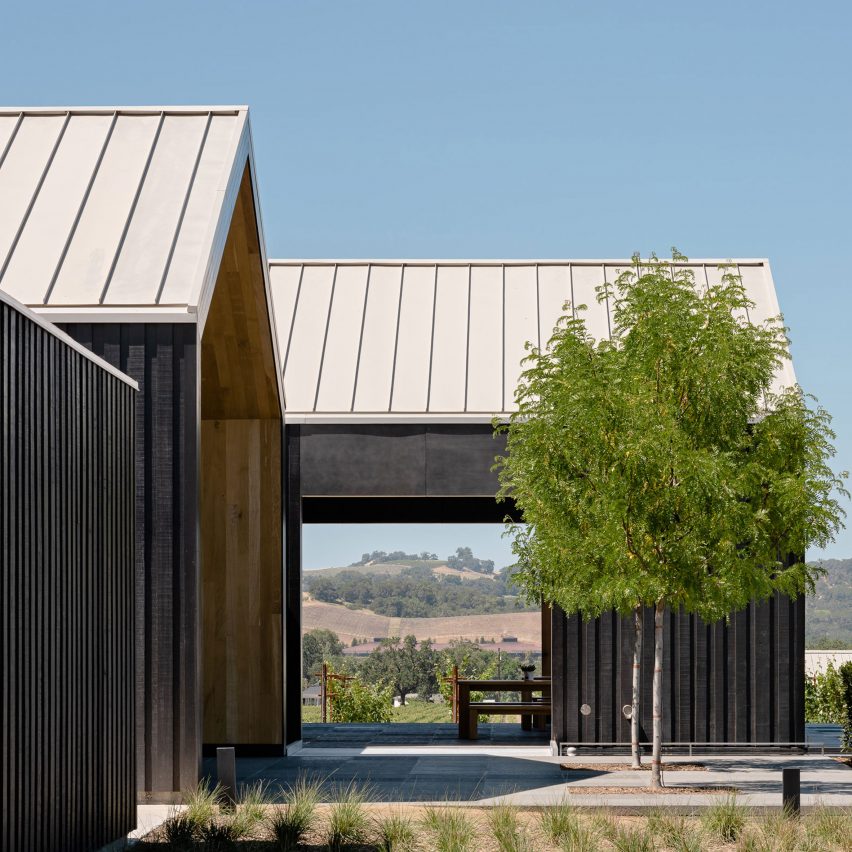
Silver Oak Cellar in Healdsburg, California, by Piechota Architecture
Piechota Architecture wrapped the gabled forms of this winery in 100-year-old redwood tanks salvaged from a neighbouring winery. The stairs are made from old wine barrels, complete with lingering red wine stains.
"The shape of the exterior references the dominant barn form in the area – here reduced to its simplest clarity," said the San Francisco-based firm.
Find out more about Silver Oak Cellar ›
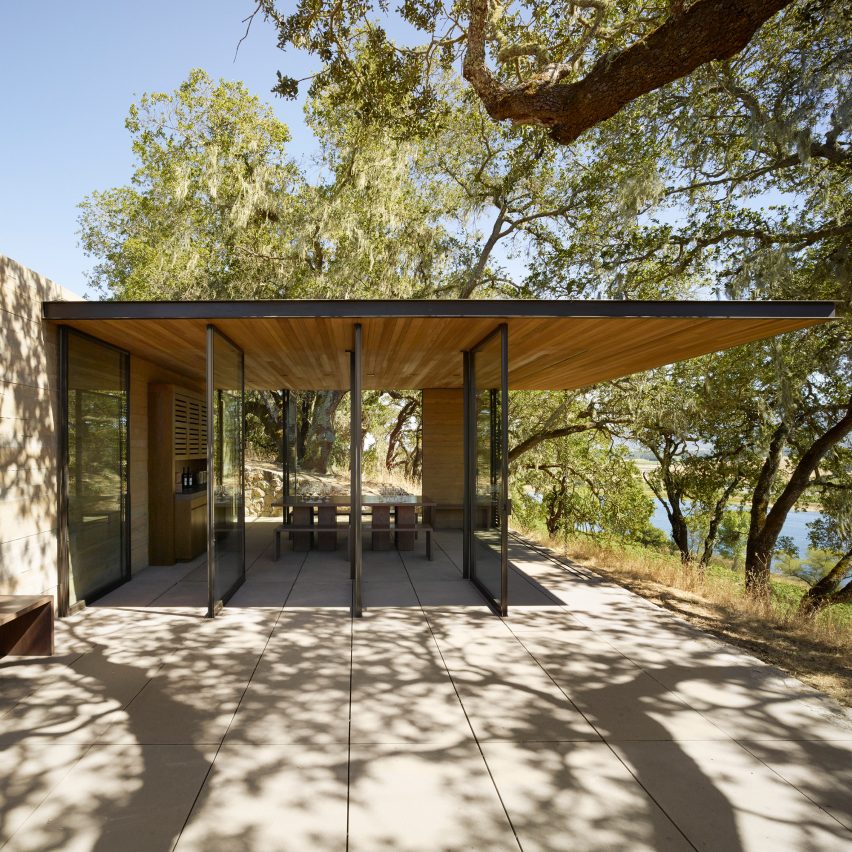
Quintessa Pavilions in Napa Valley, California, by Walker Warner Architects
The glass walls of these pavilions by Walker Warner Architects open to the outdoors so visitors can spill out onto a terrace overlooking the Napa Valley during their tasting sessions.
Board-marked concrete walls and dark steel define the structures, which are topped by a flat roof.
Find out more about Quintessa Pavilions ›
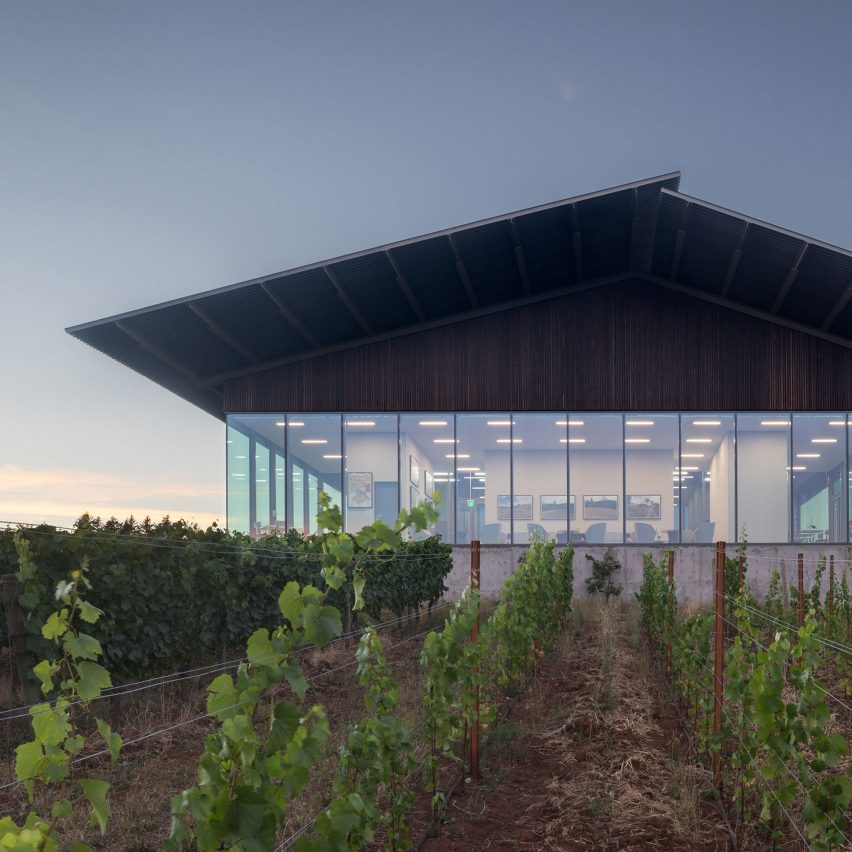
Furioso Vineyards in Dundee, Oregon, by Waechter Architecture
A 1970s vineyard in Oregon wine country has been revamped and extended, with its structures unified by a screen made of slim cedar batons.
"At night, the screen takes on an ethereal, translucent character as interior illumination backlights the vertical cedar ribs," said Waechter Architecture.
Find out more about Furioso Vineyards ›
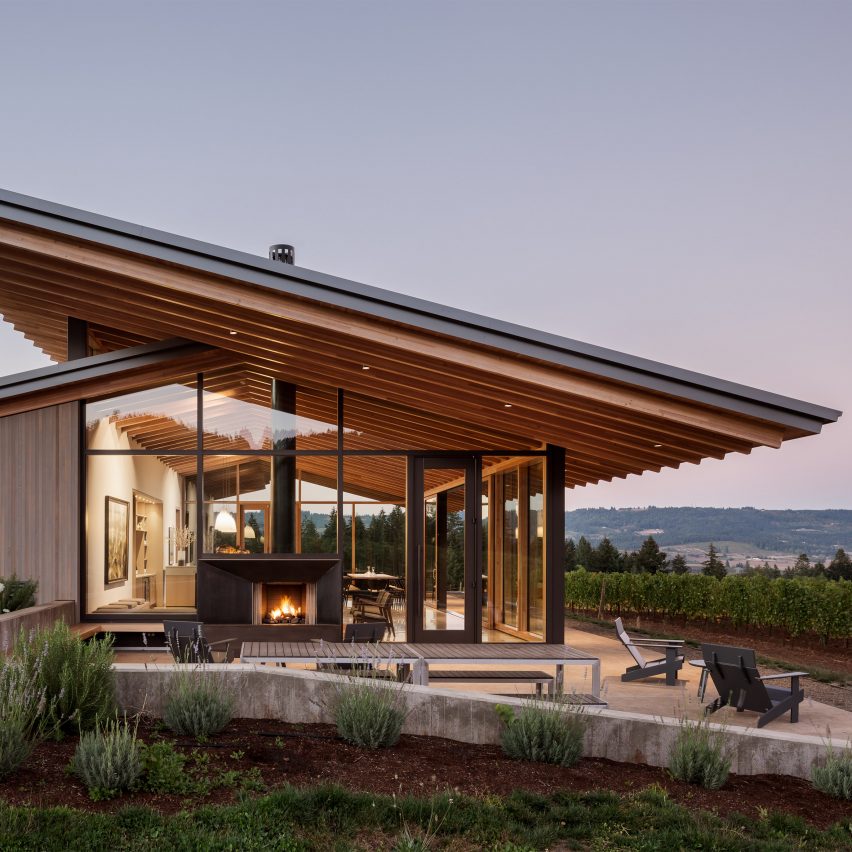
L'Angolo Estate in Yamhill County, Oregon, by Lever Architecture
Portland studio Lever Architecture designed this tasting room for a family-run winery in Oregon. Overhanging roofs top a minimalist cedar-and-glass structure.
"Inspired by the broad-canopied native Oregon oak trees that populate the valley, two cantilevered roof structures interlock at the point of arrival to the tasting room," said the studio.
Find out more about L'Angolo Estate ›
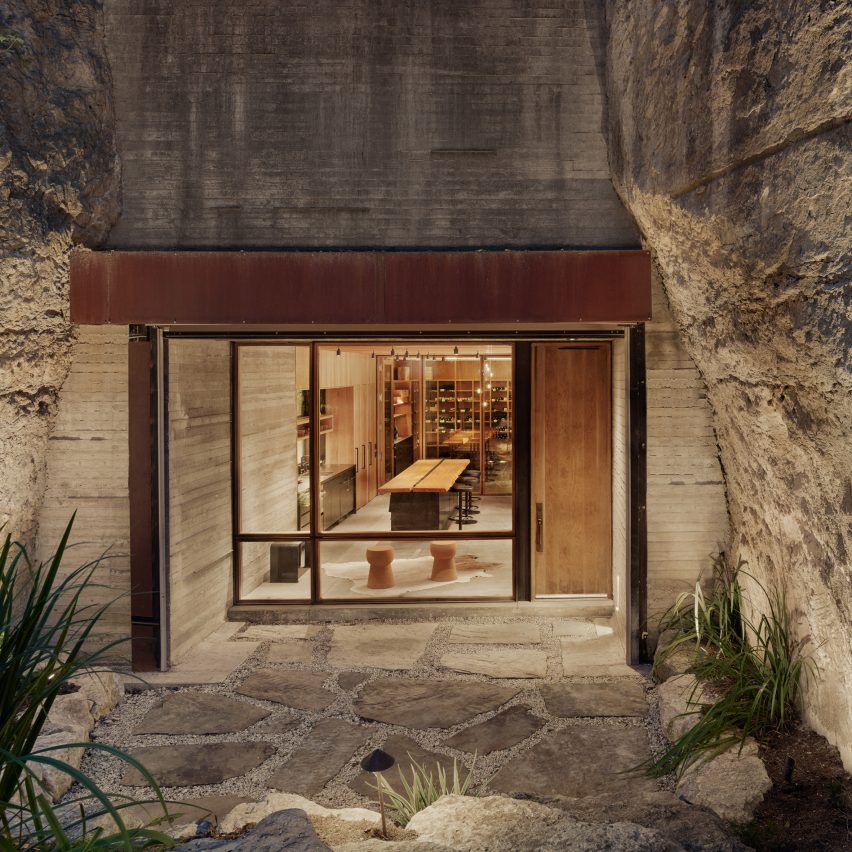
Hill Country Wine Cave in Austin, Texas, by Clayton Korte
San Antonio architecture studio Clayton Korte build this wine cave into a tunnel carved into the limestone hills of a ranch outside of Austin.
Board-marked concrete forms a line that will eventually be overtaken by moss, and its cosy wood-lined interiors are visible through a large glass wall.
Find out more about Hill Country Wine Cave ›