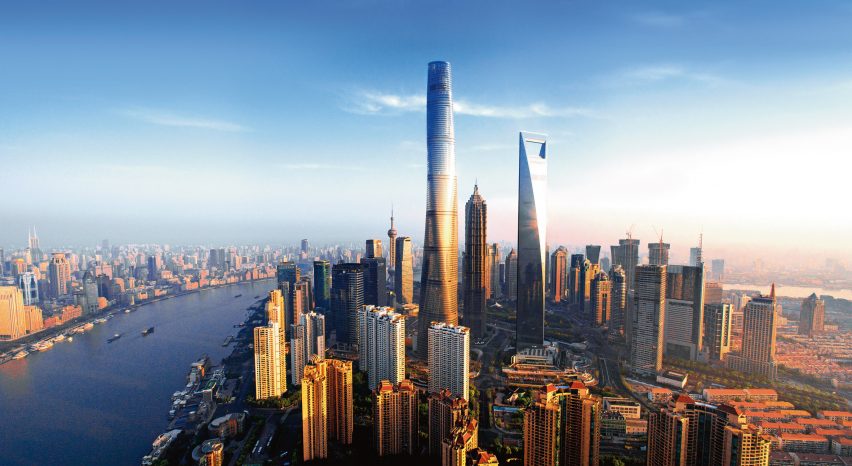Following the death of architect Art Gensler at the age of 85, we look at eight key projects by his firm Gensler, from shops for brands such as Gap and Apple to a supertall skyscraper in Shanghai.
American architect Art Gensler founded his eponymous architecture studio in 1965 in San Francisco, together with Drue Gensler and James Follett.
He oversaw its expansion to become the largest architecture studio in the world, with 50 global offices and reported revenue of $1.5 billion.
Gensler designed everything from corporate interiors for America's largest companies to the first shops for cult contemporary brands such as Apple and Gap.
His studio has also designed megaprojects including the world's second-tallest building in Shanghai and an entire city-within-a-city on the Las Vegas strip.
The architect died in his sleep on 10 May 2021 after an 18-month illness from lung disease.
To mark Gensler's passing, here are eight key projects by his studio from throughout the history of the firm:
The Gap, San Jose, USA, 1970
Gensler designed the second-ever Gap clothing store after Art Gensler bumped into Don Fisher, the American businessman and founder of the brand, on a California beach. "Hey buddy, aren't you an architect?" Fisher reportedly asked him.
Half of the 600-square-metre space in the San Jose shop was laid out like a stock room with stacks of Levi's jeans arranged for "guys", "gals" and "kids".
Pennzoil Place, Houston, USA, 1976
One of Gensler's early projects was designing the interiors for Pennzoil Place, a pair of glass, trapezoidal towers in Downton Houston built for the Californian oil company Pennzoil.
Gensler opened its Texas office in the city for the project, marking its first expansion outside of California. The interiors were designed to complement the towers' modernist style.
Moscone Convention Center, San Francisco, USA, 2003
Gensler expanded the convention centre twice, first in 1992 and later in 2003, when the firm increased capacity by 45 per cent with the Moscone West Exhibition Hall in a collaboration with Michael Willis Architects and Kwan Henmi Architecture.
The design includes a 34-metre-high curtain wall that the practice claims is "one of California's tallest unsupported glass structures".
Apple Store, London, UK, 2004
Gensler designed the first 100 Apple Stores, including the brand's flagship London store on Regent's Street.
Art Gensler personally spent one day per week locked up in a guarded warehouse for six months working on the top-secret designs, according to a 2018 interview with Nob Hill Gazette, before his firm was unceremoniously fired by Steve Jobs over a dispute about designing stores for Apple's big rival Microsoft.
Apple rehired the firm after Jobs' death.
New York Times Building, USA, 2007
Gensler designed the interiors for the New York Times when the newspaper relocated from a historic neo-gothic building on 43rd Street to a glass tower designed by Italian architect Renzo Piano. Its open-plan offices were intended to reflect the reporters' commitment to transparency.
"Many of my colleagues complained about the building at first," the New York Times's own architecture critic reported.
"There's too much empty space in the newsroom, some groused. [But] even my grumpiest colleagues now concede that a little sunlight and fresh air are not a bad thing."
CityCenter, Las Vegas, USA, 2009
Gensler was the executive architect on the largest private development in the US, a 76-acre mixed-use complex on the Las Vegas strip.
Filled with towers, hotels, casinos and malls, the project cost a reported $9.2 billion and featured designs by Foster + Partners, Daniel Libeskind, Kohn Pedersen Fox and Helmut Jahn.
San Francisco International Airport, USA, 2011
Gensler started working on the San Francisco International Airport in the 1980s, rebuilding and expanding the existing Terminal Two building to turn it into an international travel hub.
The firm revamped the terminal again in 2011, with metal wall and ceiling panels made to look like wood and five permanent sculptural installations from artists.
"Few architects get to build a terminal, tear it down, and build it up all over again," Gensler said of the project.
Shanghai Tower, Shanghai, China, 2016
Gensler designed the second tallest building in the world, a 632-metre-high supertall skyscraper with a public observation deck, for the Shanghai Municipal Government.
Soaring over Shanghai's Lujiazui financial district, the 121-storey building has a twisting form that allows it to withstand typhoon-strength winds.

