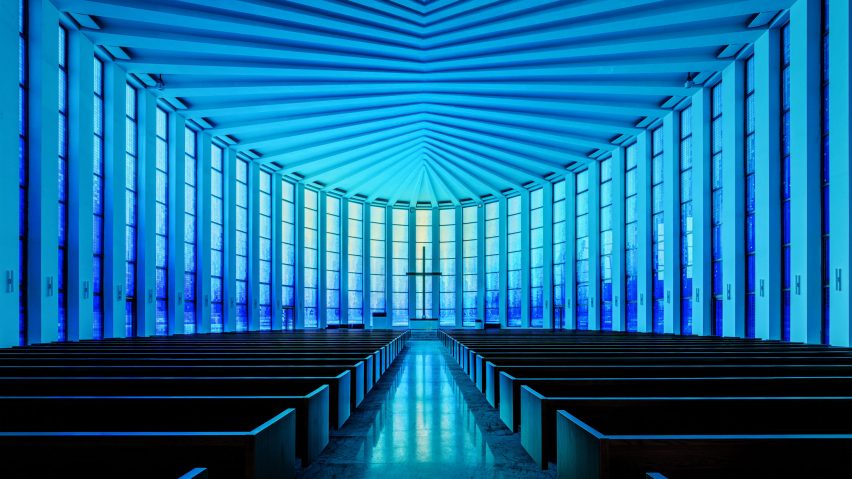
Inuce illuminates Chinese church with giant blue stained-glass window
Architecture studio Inuce has created a church wrapped in 100,000 panes of stained glass that aims to combine "Christian tradition and Chinese local authenticity" in Luoyuan, China.
Built in the coastal city of Luoyuan in eastern China, the church was created to serve the area's Christian community and be a refuge from the region's rapid development.
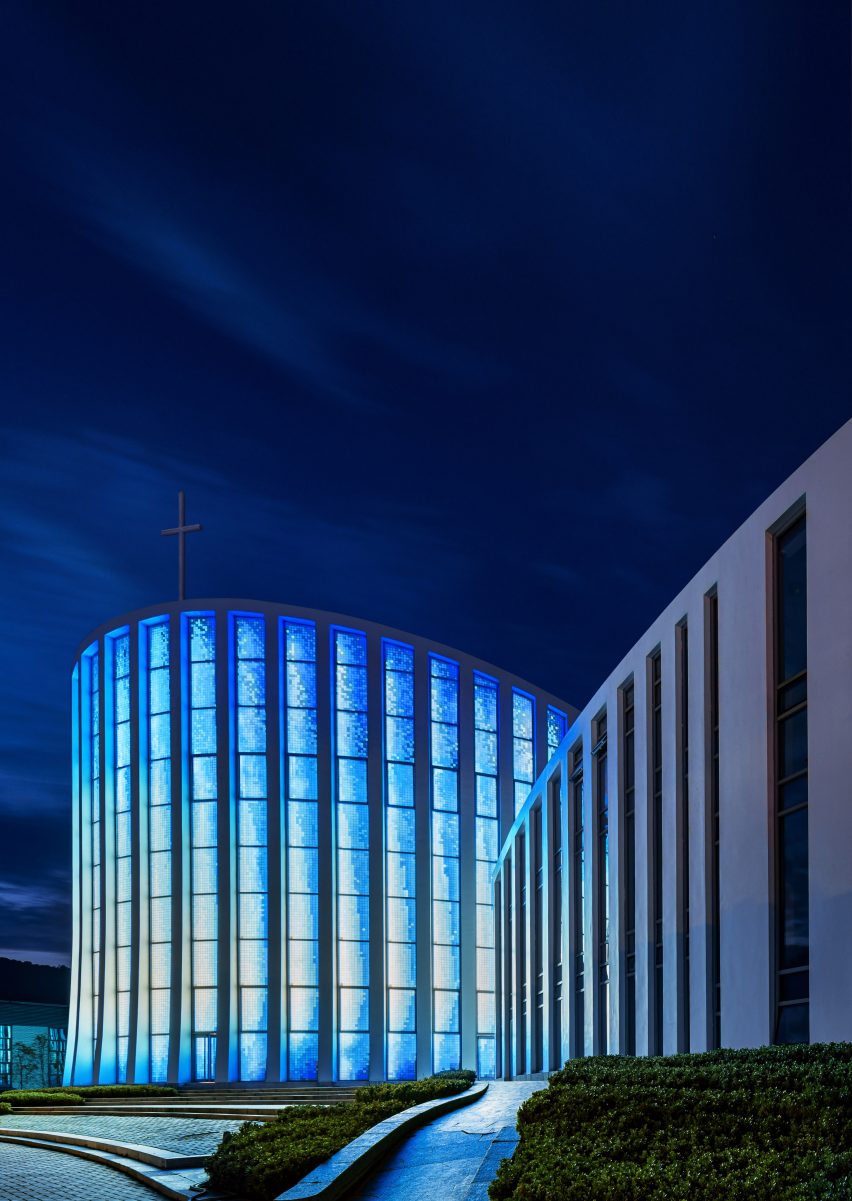
"Decades of industrial development and accelerated urban growth have scarred Luoyuan's mountain slopes with quarries, sullied idyllic farmlands with factories, and pushed vast residential districts deeper and deeper into its hinterland," explained Inuce principal Dirk U Moench.
"Built on a remote site in the midst of such desolation, the new church was conceived to offer refuge and comfort from the torments of a changing world and cater specifically to the hopes and wishes of many locals who grew up in the region," he told Dezeen.
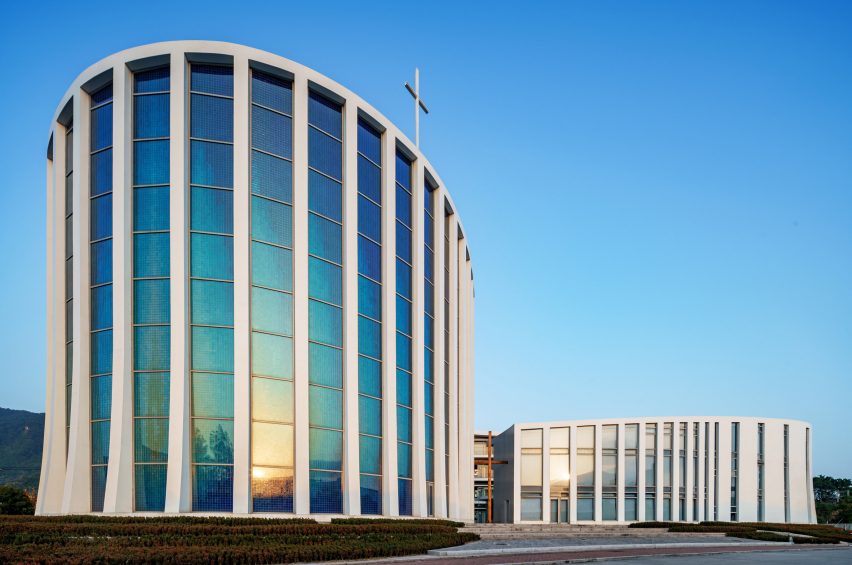
The church contains a main auditorium along with a youth hall, cafe, tea house, classrooms and offices.
The studio aimed to combine these functions in a structure that was informed by both Christian and Chinese traditions.
"The particular challenge of this project was to integrate the complex and mundane requirements of such a mixed-use building with the dignified presence of a place of worship, whilst retaining a sense of Christian tradition and Chinese local authenticity in this increasingly anonymous environment," explained Moench.
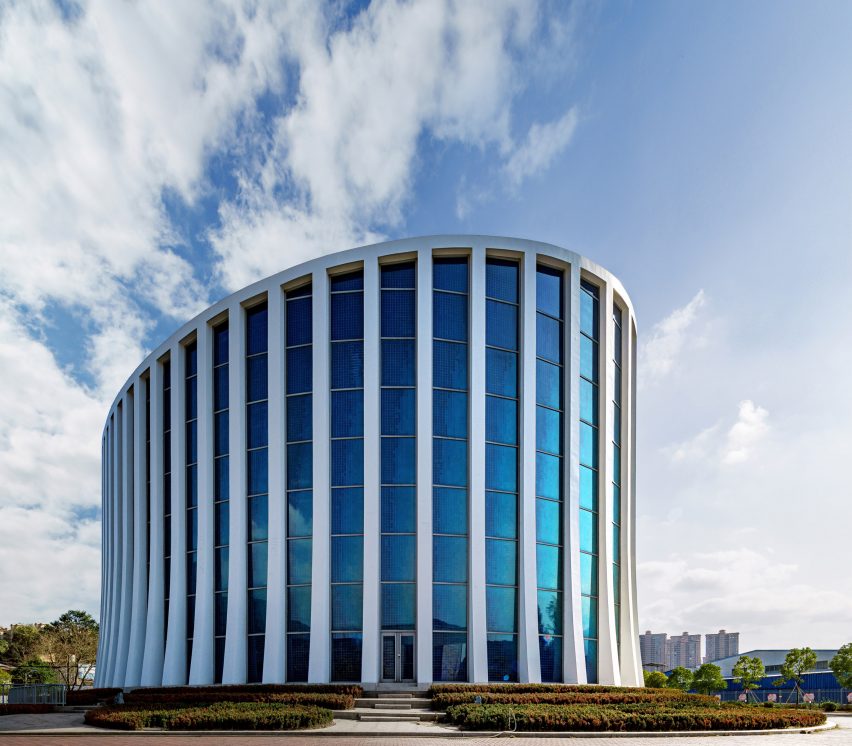
Each of the building's functions is arranged around a courtyard with a small chapel at its centre, in a form reminiscent of the ring-shaped regional housing called Tulou.
However, unlike traditional Tulou the ring is broken by an entrance marked by a large cross.
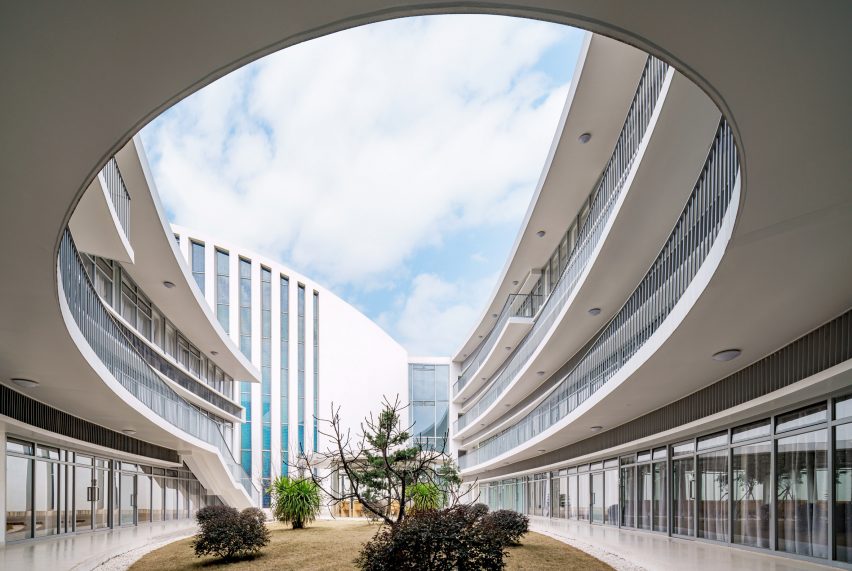
"The adopted design for the Church of Luoyuan employs its basic organizing principle from the Tulou, featuring open corridors orbiting around a greened community courtyard," said Moench.
"Rather than emulating the Tulou's self-enclosed circular shape, however, the church forms an embracing gesture, which presents the outside world with a controlled yet welcoming passage to its inner realm, marked by the symbol of Christian faith – the cross."
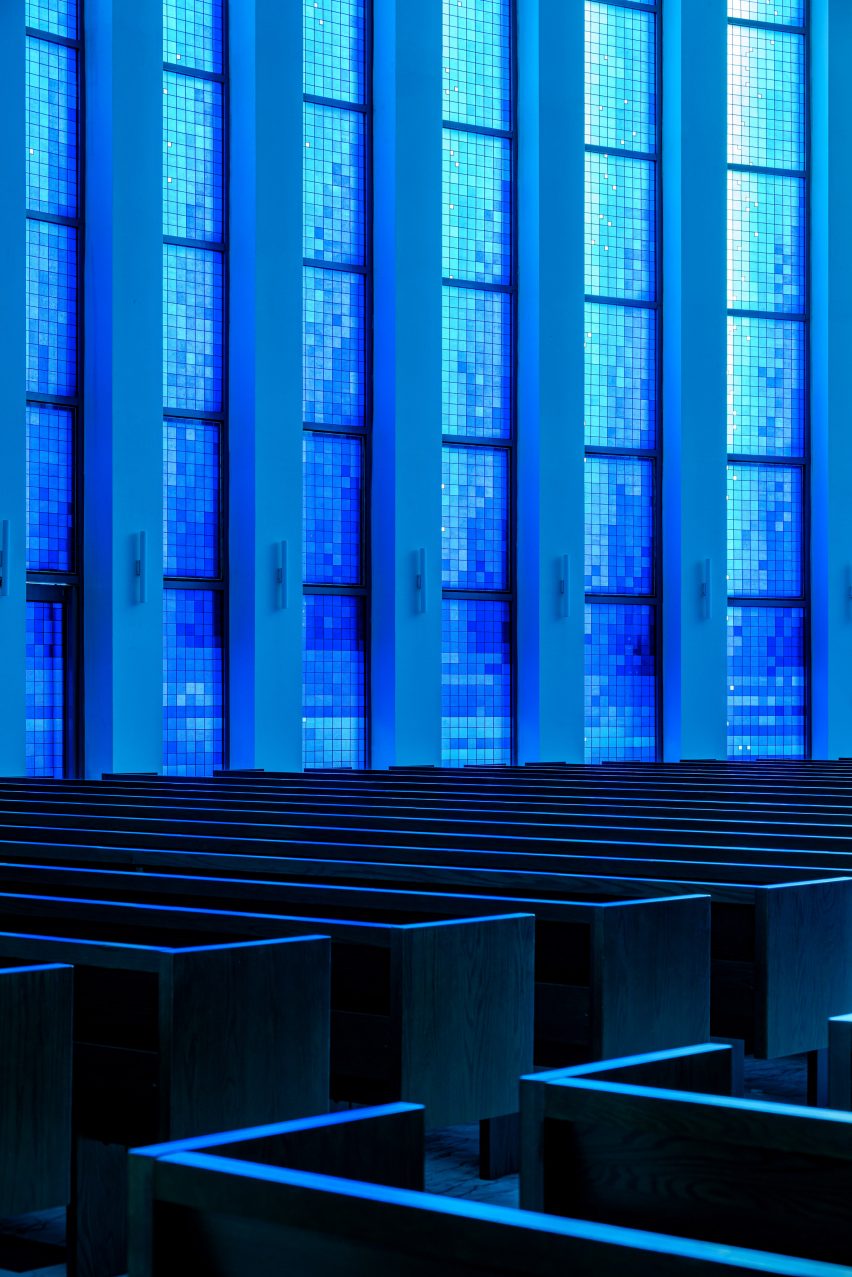
Designed as a "meditative counterpoint" to the courtyard, the main auditorium holds 1,200 people.
It is illuminated by a huge, blue window made from 107,707 individual pieces of stained glass created in reference to historic Christian churches.
"The Christian element is highlighted within the sanctuary space," said Moench.
"It is enclosed by a facade featuring a total of 1,412 square metres of traditional stained glass, thus embracing an ancient tradition that especially younger generations of Chinese Christians are eager to re-discover and re-interpret within their contemporary context."
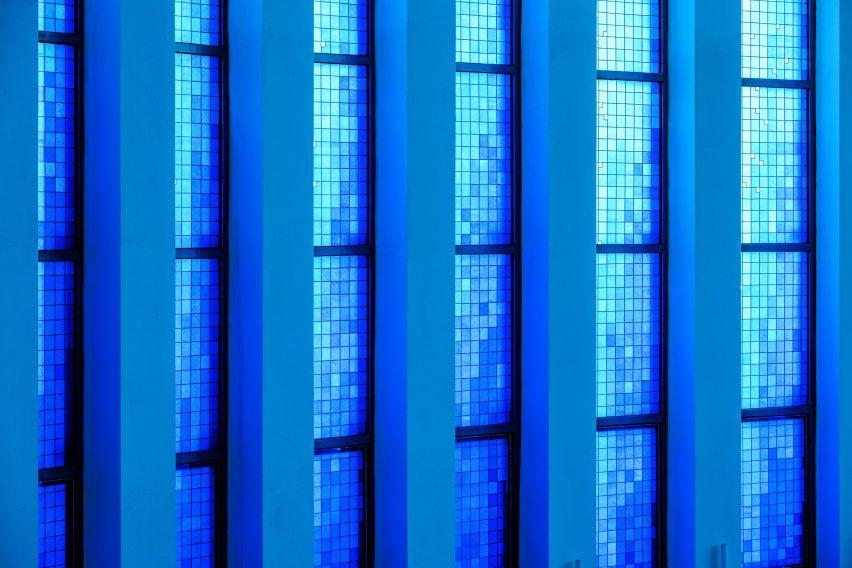
The stained-glass window's multiple blue panes form an artwork designed by Moench called De Profundis, which is based on Psalm 130 in the bible, which reads: "From the depths, I have cried out to you, O Lord".
"It evokes in the spectators’ eyes the impression of being submerged to the bottom of the ocean and surrounded by blue waters," explained Moench.
"The absolute darkness is defeated and dispersed by an aura of divine light coming from the surface, right above the sanctuary," he continued. "The image shows us that even in the darkest moments of our lives, when we feel despair and isolation from the outside world, we are not deprived of hope."
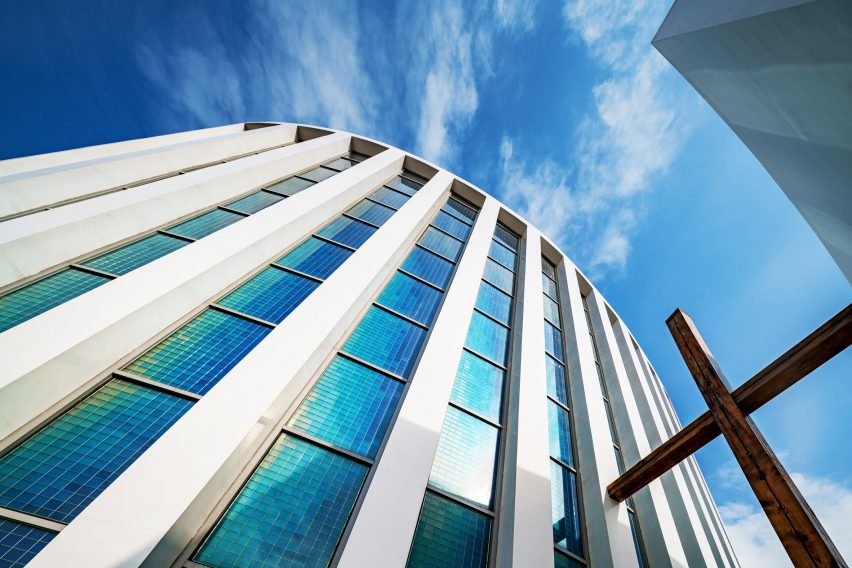
Overall Moench hopes the church will be a sanctuary to the city's congregation that draws upon both Christian and Chinese tradition.
"We hope the finished sanctuary will now do its part and help them in their ongoing quest to live and to further a vernacular Christianity in union with Christian heritage yet deeply rooted in Chinese local culture and identity," he added.
Architecture studio Inuce is led by Moench and has offices in China and Switzerland. It previously designed a pink pebbledash church in nearby Fuzhou that is topped with a pair of rooftop amphitheatres for open-air services.
Photography is by Shi Kai.
Project credits:
Client: Luoyuan Christian Congregation
Architectural planning firm: Inuce
Lead architect: Dirk U Moench
Design team: Gao Yuanquan, Lü Shenming, Sisi Zeng
Structure and equipment planning: Fuzhou CCBA
Stained glass production: TSW Art Glass
Facade artistic concept: Dirk U Moench