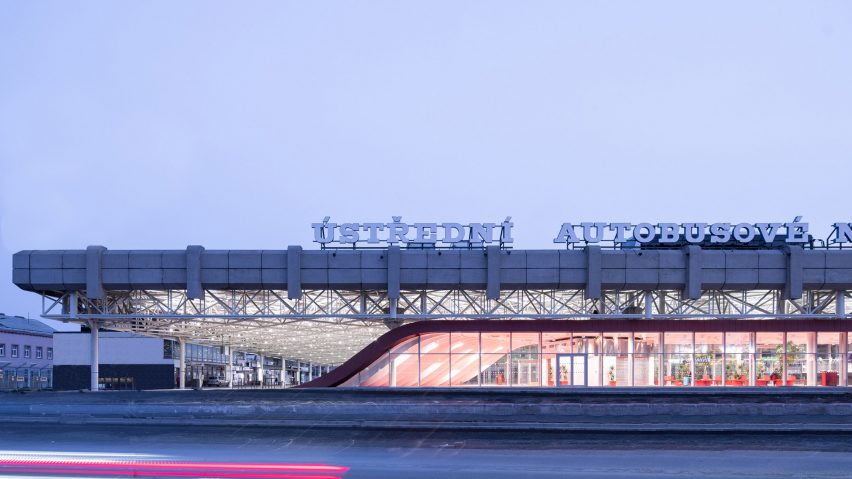
Chybik + Kristof brings light and life into brutalist Zvonařka Bus Terminal
Czech studio Chybik + Kristof has completed its redesign of Brno's Zvonařka Bus Terminal, a brutalist building that the architects fought to preserve in a self-initiated project.
Chybik + Kristof first reached out to the site's owners ten years ago with a proposal to restore and redesign the 1988 building by architect Radúz Russ in Brno, Chezch Republic.
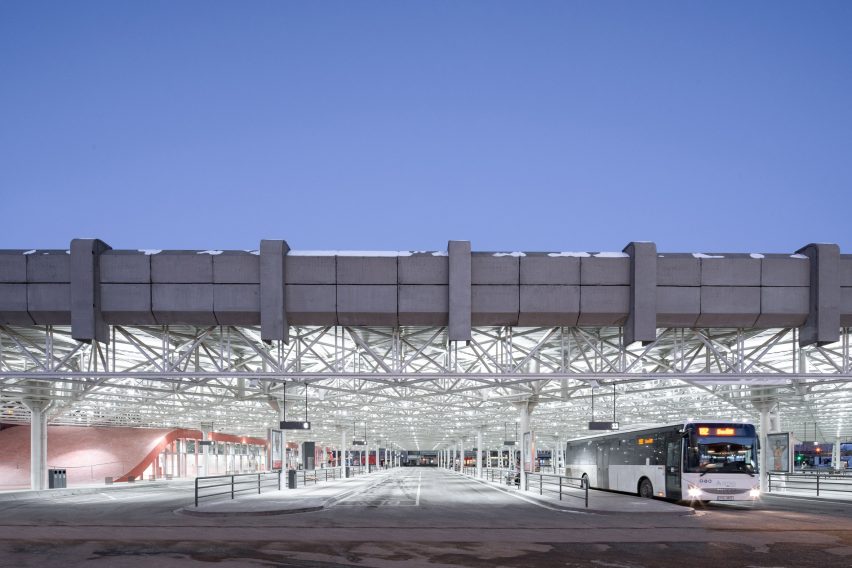
Though it was still in use, the structure wasn't being maintained and was increasingly falling apart.
After picking up attention for the project on social media and drawing the public authorities and private stakeholders into dialogue, Chybik + Kristof received funding for the work in 2015 and have now seen it through to completion.
Without their intervention, the station would likely have continued to decay and eventually be at risk of demolition, like its internationally renowned brutalist counterparts in Prague, the Hotel Praha and Transgas buildings.
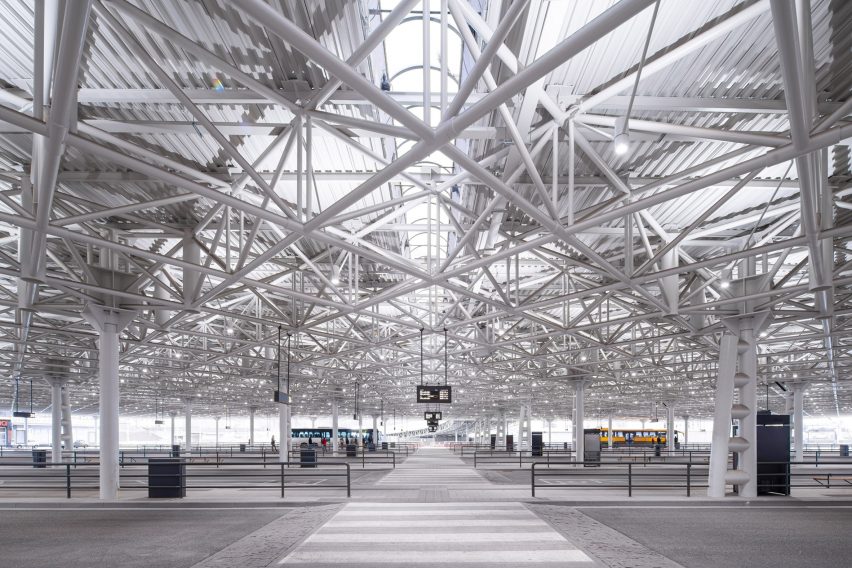
The architects are ardent campaigners for the preservation of architectural heritage, and try to foster appreciation for the intriguing aesthetic and raw material qualities of brutalism.
"Demolitions are a global issue," said studio co-founder Michal Kristof. "Our role as architects is to engage in these conversations and demonstrate that we no longer operate from a blank page."
"We need to consider and also work from existing architecture – and gradually shift the conversation from creation to transformation."
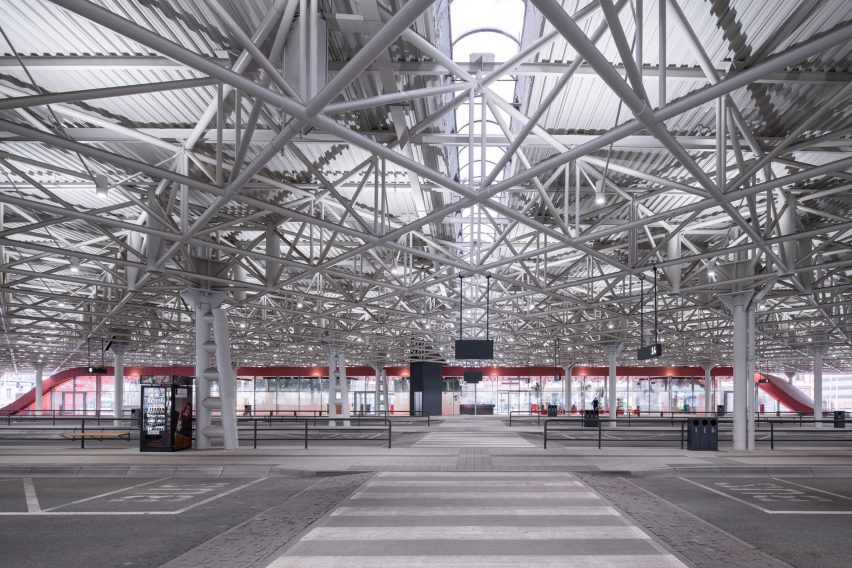
For Chybik + Kristof, bringing the Zvonařka Bus Terminal into the 2020s meant improving transparency and access.
They removed internal walls and structural additions made to the terminal in the 1990s, allowing more light to come in and making the space feel more connected to the city.
Their chief addition is a red-painted "wave" structure that rises up from the ground to form a sheltered area containing the ticket kiosk, waiting area and refreshments.
It also provides a point of contrast to the angular brutalist roof and is meant to evoke the "seamless flow" of vehicles and passengers moving through the station.
"The wave enables transparency and allows the people to view the bus terminal and its travel activities from all angles," co-founder Ondřej Chybik told Dezeen.
"Before our intervention, the temporary stands obstructed the view and disabled the unification of the city and one of its major transport hubs."
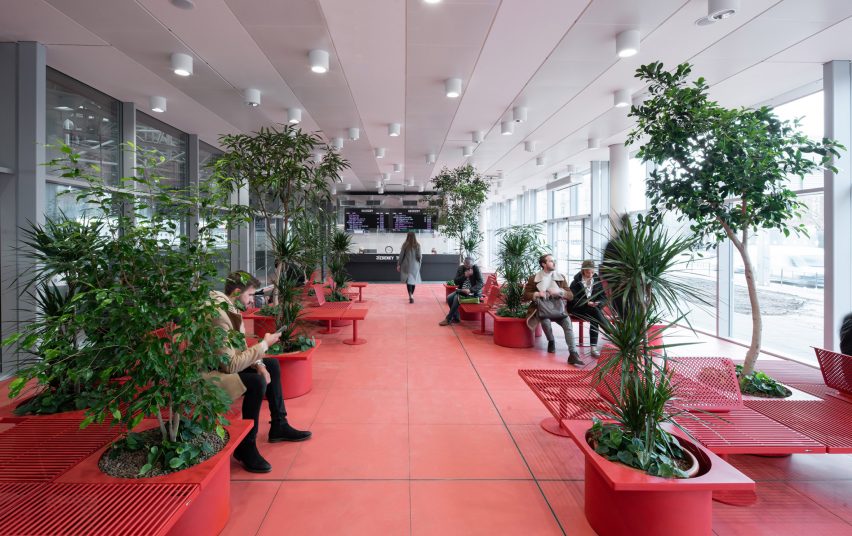
To bring contemporary aesthetic appeal to the original steel roof structure, they repainted it white and installed and added new light fixtures.
"The light installation lights both upwards into the structure and downwards into the terminal, thereby connecting the architecture and the space the underneath," added Chybík.
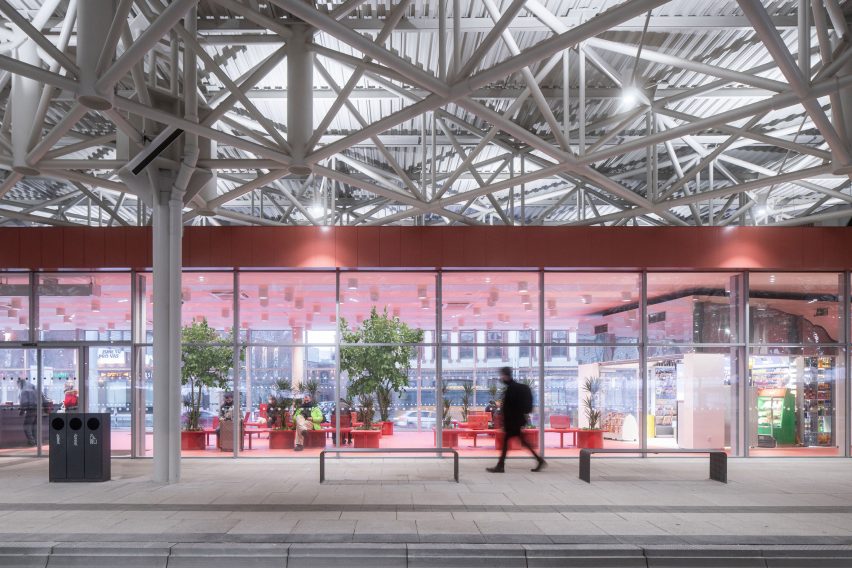
Other new additions to the Zvonařka Bus Terminal include a second entry at street level, new platforms and an accessible wayfinding system.
The architects pride themselves on taking a holistic approach to projects that extends beyond the construction process.
"Fully understanding the social dynamics at play in every project is at the heart of our practice," said Chybik. "With this in mind, we as architects assume a crucial role in both the inception and materialisation of a project – we are here at the beginning, in the middle, and at the end."
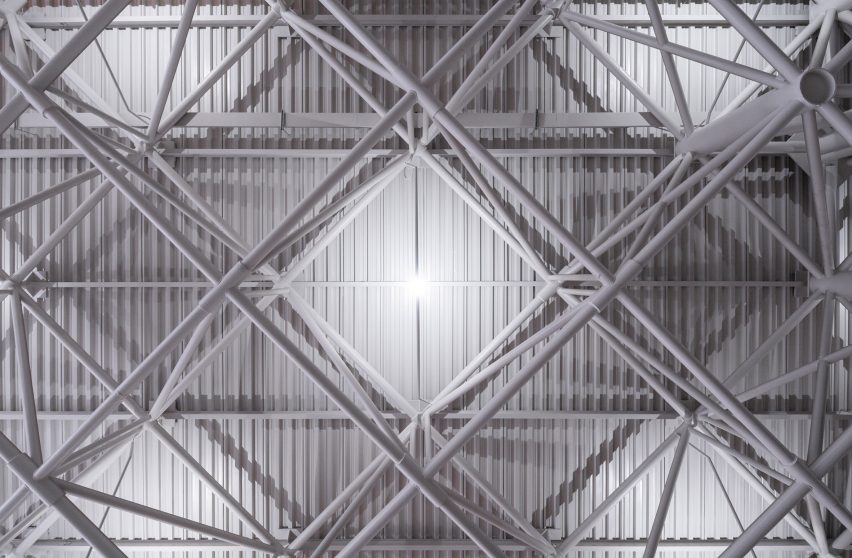
Ondřej Chybík and Michal Krištof founded their studio in 2010 and their recent projects include the concrete Lahofer Winery and the Mendel Greenhouse, commemorating the site of a major discovery in genetics.
Photography is by Alex Shoots Buildings.