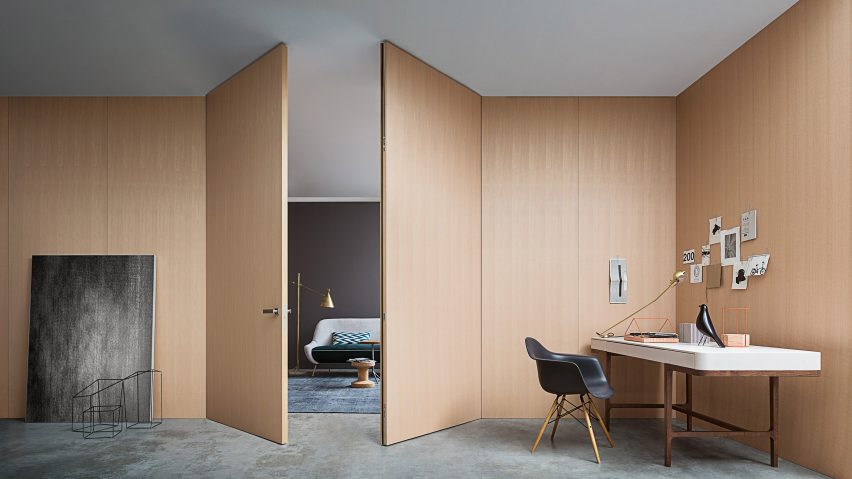
Lualdi's Wall & Door system lets architects create surfaces that perfectly fit their surroundings
Dezeen promotion: Italian brand Lualdi creates customisable products that rethink the traditional door, including its Wall & Door system that can be adapted to meet complex architectural requirements.
Created for truly adaptable interior designs, Wall & Door is designed as a vertical system that combines modular panels and doors, and can be used to make homogeneous surfaces that blend perfectly into existing environments.
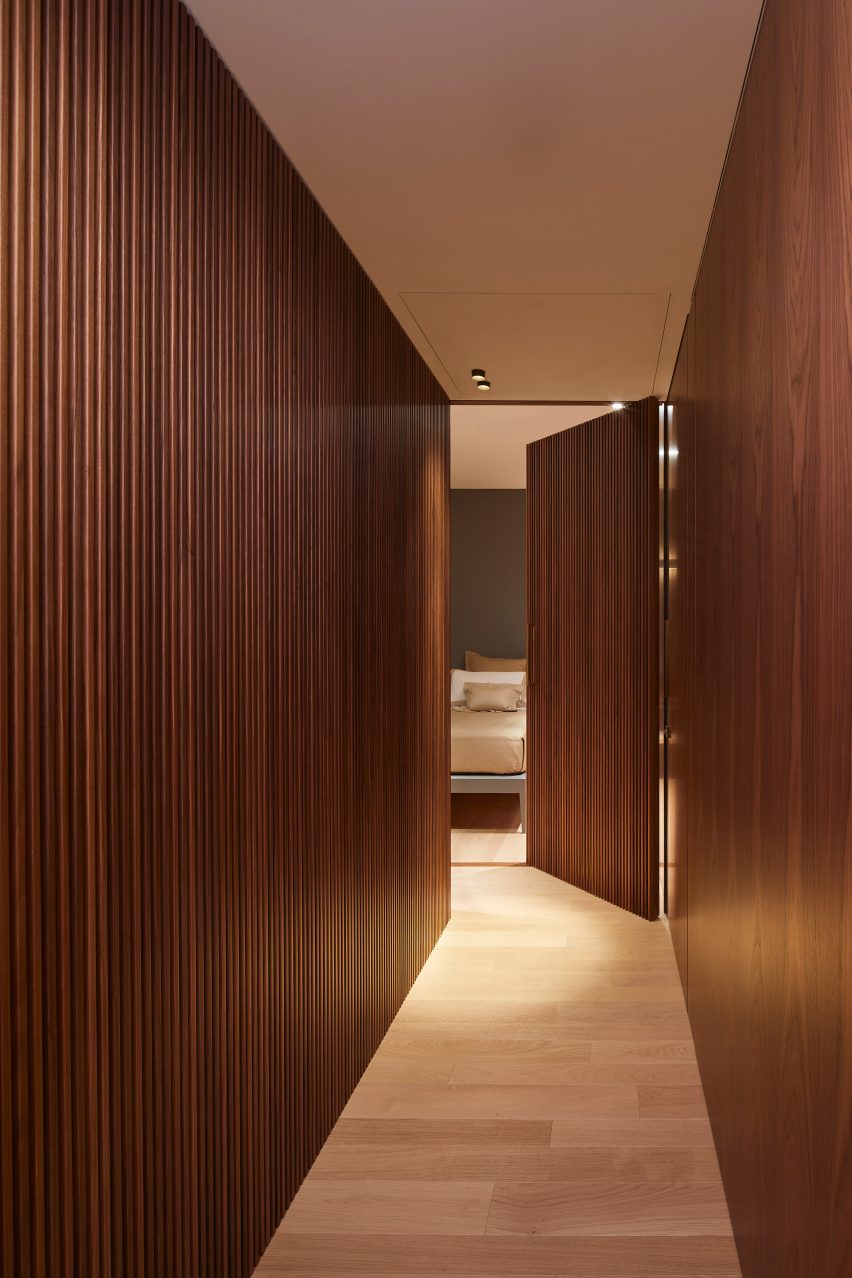
Lualdi, which manufactures its products in Italy, aims to combine advanced industrial production with its history of artisan carpentry to create custom-made pieces that meet the design needs of architects.
"In symbiosis with the architects and within specific projects, over the years some door models were born that were able to go beyond the single project, becoming timeless icons of corporate production and marking the stages of a continuous research path, experimentation and technological and formal innovation," the brand said of its designs.
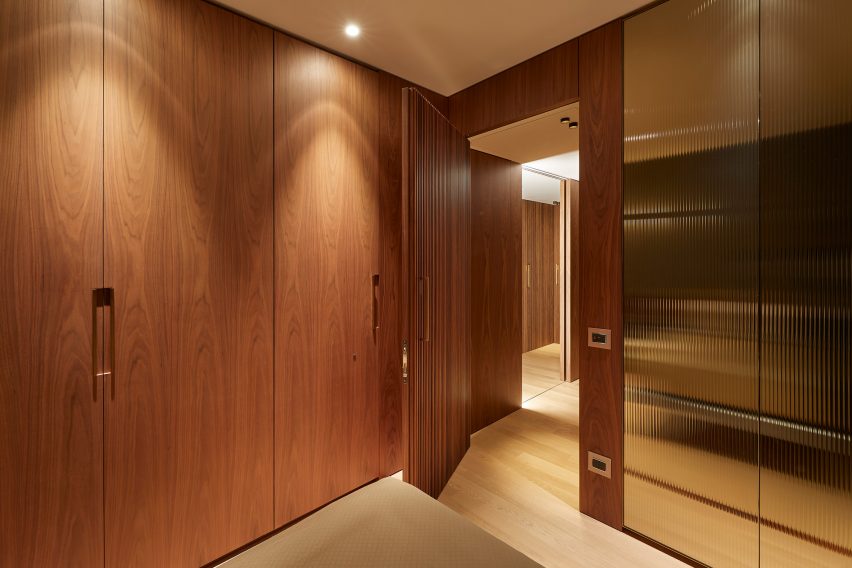
Its Wall & Door collection was put to the test with the design of a private residence in Milan. Here, the system was designed using strips of walnut paneling that would unite the living area with the hallway leading to the bedroom.
An integrated door in the same paneling was constructed with a thickness of just 55 millimetres and inserted into the wall, where it can be opened by a hidden touch handle.
The discrete paneling gives the contemporary apartment a classic feel that perfectly suits the historic 19th-century building it sits within.
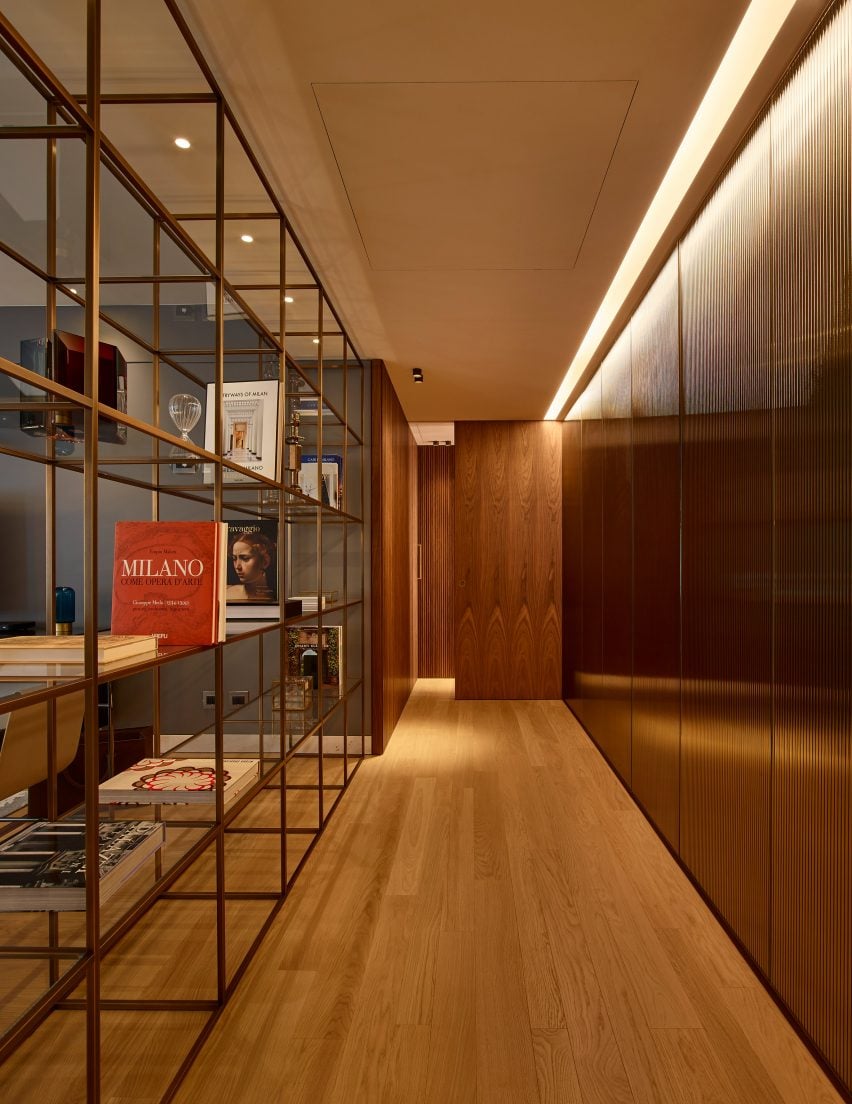
Lualdi describes Wall & Door as a "white canvas that can be covered according to the needs and demands of the architect and the client". The system can be lacquered and clad in wood, leathers, fabrics, metals or wooden slats.
The company also provides a service that follows the architect's projects from conception to the implementation of the system.
For a private residence in Qingdao, China, Lualdi furnished more than 1,000 square metres with doors and paneling, suspended ceilings and partition systems in all rooms.
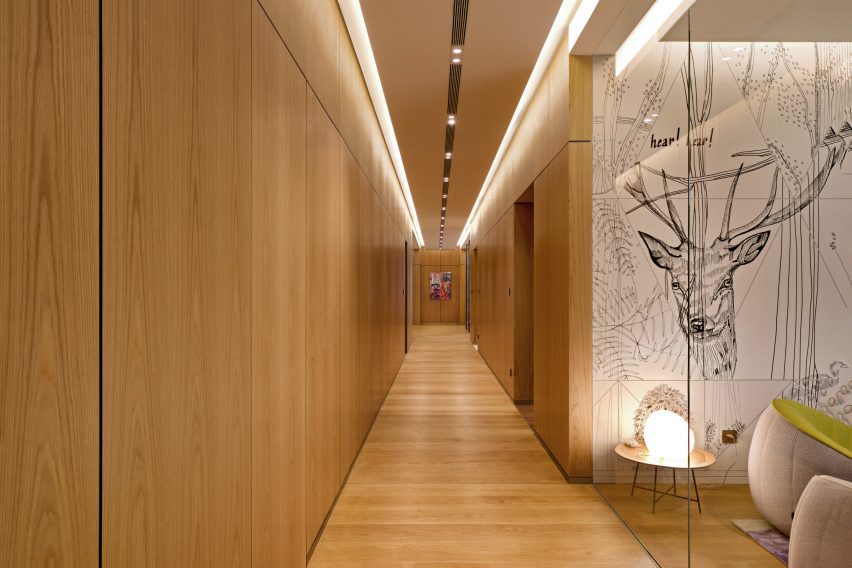
Wall & Door allows designers to work on the entire height of the wall and can be used to conceal or reveal different aspects of rooms, as well as create smart solutions for wardrobes and partitions.
Photography is by Beppe Raso unless otherwise stated.
Partnership content
This article was written by Dezeen for Lualdi as part of a partnership. Find out more about Dezeen partnership content here.