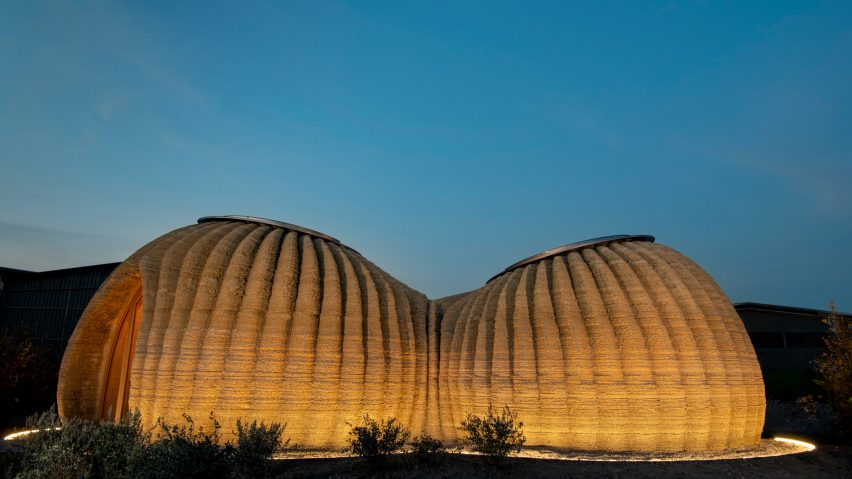A Dutch couple recently became the first people in Europe to move into a 3D-printed home, so we have rounded up seven examples of 3D-printed houses from around the world.
3D printing has long been hailed as a potential solution for quickly and efficiently building housing, and this promise is now becoming a reality.
Here are seven examples of 3D-printed homes that have already been built, including a bio-plastic micro home and a house printed from a mixture of soil, straw and rice husks.
Bio-plastic micro-home, The Netherlands, by DUS Architects
Dutch architecture studio DUS Architects used sustainable bio-plastic to print and construct this eight-square-metre micro cabin in Amsterdam.
The structure used deposition modelling, a form of additive manufacturing typically used in household 3D printers, to create its geometric walls.
Inside, the cabin has just enough space for a small sleeping area, with a bed that can be put away when not in use. A 3D-printed bath constructed using the same printing technique is located outside.
Find out more about the bio-plastic micro home ›
Tecla, Italy, Mario Cucinella Architects and WASP
In collaboration with 3D-printing specialists WASP, Mario Cucinella Architects looked to vernacular architecture and ancient building techniques to create and develop this low-carbon housing prototype.
The home comprises two connected domes and has an area of 60-square-metres. The structure was fitted with glass doors and a large skylight at the top of each dome that allows light to enter the space.
The studio combined modern technology and locally sourced clay to produce the homes, using a multilevelled 3D printer that can complete the structure in 200 hours while consuming only six kilowatts of power.
Project Milestone, The Netherlands, Eindhoven University of Technology
Built as part of a scheme that aims to become the world's first 3D-printed houses used as rental properties, this boulder-shaped home became the first lived-in 3D-printed home in Europe.
The home was designed by Dutch architecture studio Houben & Van Mierlo and was developed as part of a research project with the Eindhoven University of Technology in order to broaden knowledge surrounding the production of 3D-printed homes.
It has fully habitable interiors and is fitted with an open-plan kitchen-diner, a bedroom and a bathroom.
Find out more about the first inhabited 3D-printed home ›
Two-storey home, Belgium, Kamp C
Located in Westerlo, Belgium, this home is said to be the first house to be 3D-printed in one piece. The two-storey house is eight metres tall, has a floor area of 90-square-metres and was built to showcase the potential of 3D printing.
It was designed as a low-energy home and contains both ceiling and underfloor heating, solar panels and a heat pump. Inside, it is fitted with a staircase, floor-to-ceiling windows and ceiling support.
Find out more about Kamp C's 3D-printed home ›
This 30-square-metre house was printed using a mixture of local soil, chopped straw and rice husks obtained from rice waste production.
The structural walls are printed from soil, while the cavities are filled with the rice waste, which provides insulation. Rice husks were also used on the interior of the structure, covering the walls and ceiling of the home to form a natural plaster.
The company claimed that if not maintained, the home can easily biodegrade and break down into the soil. WASP believes that agricultural waste could become a major resource for construction and 3D printing.
East 17th Street Residences, US, ICON
ICON collaborated with housing developer 3Strands to produce four 3D-printed homes that were designed to withstand extreme weather conditions.
The structures took seven days to print and include a variety of two-, three- and four-bedrooms properties. Upon completion, the homes will be decorated by Austin-based interior designer Claire Zinnecker and are set to include pitched roofs, covered porches, central heating and air-conditioning systems.
So far, the cement-based homes have withstood a 7.4 magnitude earthquake and the severe winter storms that took place at the start of 2021.
Find out more about East 17th Street Residences ›
Casa Covida, US, by Emerging Objects
Emerging Objects used 3D-printed adobe to create Casa Covida, an experimental hut in the San Luis Valley formed of three interconnected cylindrical volumes.
The hut was designed for two people to live together in isolation during the coronavirus pandemic and has adobe walls made from sand, silt, clay and water, printed using a three-axis SCARA (Selective Compliance Articulated Robot Arm.)
The house also features an open fireplace and an inflatable pink roof that can be erected if it rains or snows. It was created as a case study for how a combination of modern and ancient technology could be used to create a home big enough for two people.
Find out more about Casa Covida ›

