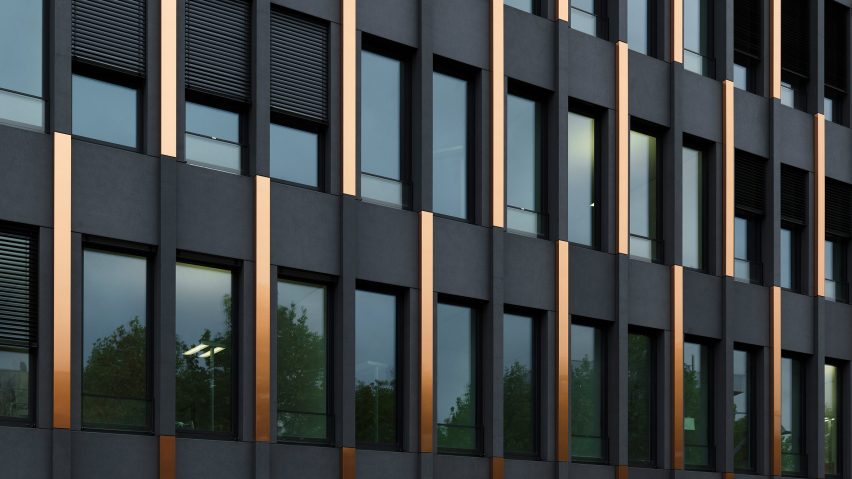Dezeen promotion: Chapman Taylor Architects has clad the German Aerospace Centre offices in Godesberger Allee, Bonn, with a copper and black concrete facade from materials developer Rieder.
Completed in 2020 for Munich real estate company Fondara, the building is clad in a glass-fibre-reinforced concrete system developed and manufactured by Rieder.
Chapman Taylor Architects designed the -black and copper facade to evoke the appearance of a universe – something that made sense as its main tenant is an aerospace organisation.
"At the German Aerospace Centre's offices, you can allow yourself to conjure up an association of space and universe," explained Rieder.
"Coincidentally, the graceful space black of the facade appears to have been tailor-made for the main tenant of the office complex on Godesberger Allee in Bonn."
"On the other hand, the sharp-edged moulded parts made of glass-fibre-reinforced concrete were individually manufactured for the needs of the building's architecture," the company added.
The geometrical facade was predominately made using Rieder's fibre-glass-reinforced concrete formparts.fab system, coloured liquid black.
These panels were combined with pilasters clad in copper sheets to create a striking contrast.
The flexibility of the material enabled Chapman Taylor Architects to design a facade for the German Aerospace Centre around a window arrangement that best suited the office's interiors.
"With Rieder's formparts.fab, we found the perfect product for the monolithic facade design with a relief-like structure," said Hendrik Wirths, project manager in Chapman Taylor Architects Düsseldorf office.
"The wide range of design options combined with the weight-saving, minimal material thickness was decisive here."
Each sharp-edged formparts.fab panel is individually manufactured from 13-millimetre-thin glass-fibre-reinforced concrete.
Formparts.fab comes in a variety of colours, surfaces and lengths up to seven metres long.
It can also be combined with flat concrete skin panels, allowing it to be easily implemented for architecturally complex facades.
To find out more, visit Rieder's website.
Partnership content
This article was written by Dezeen for Rieder as part of a partnership. Find out more about Dezeen partnership content here.

