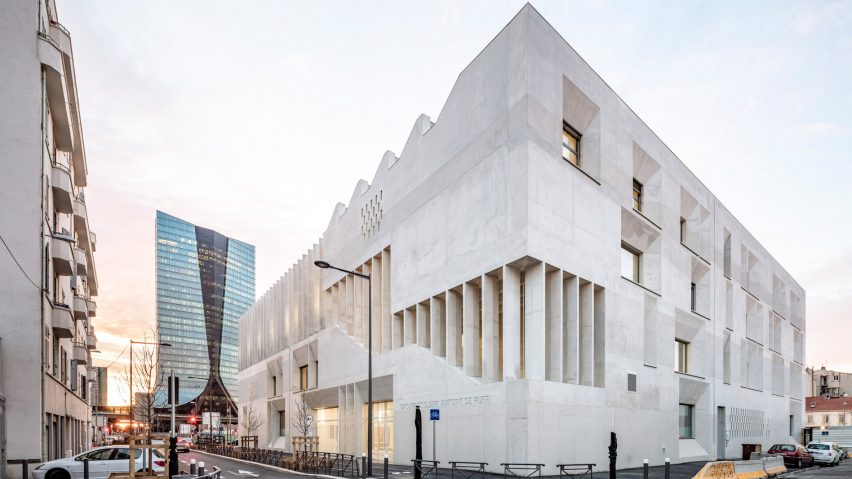French architecture studios Tautem and Bmc2 Architectes have built a concrete school in Marseille with sculptural features, skewed-geometric windows and colourful interiors.
The 4,100-square-metre Antoine de Ruffi school is located on a corner site at the entrance to the Euroméditerranée district between Marseille's second and third arrondissement.
The studios looked to the architecture of the Euroméditerranée, an urban regeneration project, as well as neighbouring concrete buildings and brutalist housing estates when designing the school.
"This monumentality is the condition for existing here in this very dense neighbourhood undergoing major changes, where high-rise buildings up to 17 stories are going up," Tautem partner Adrian Garcin told Dezeen.
"Its situation offers views over the developing suburban fabric, with scattered warehouses, silos, soap factories, large-scale housing estates from the 1970s, and in the distance, the Massif de l'Etoile."
The nearby Euroméditerranée project aims to realise a mini eco-city within the city of Marseille to attract tourists and businesses.
The school comprises 22 classrooms, common and outdoor spaces, and teaches children between the ages of three and 11.
The monolithic, brutalist building is L-shaped in plan and was cast in situ using light-hued coquina-sand concrete.
"Built with 'low carbon,' light-coloured concrete – between the pearl white blanc and beige of the coquina sand – the building was poured in place and without joints," said Garcin.
The building's street-facing elevations have a rigid and sculptural design that was created to "protect" the school.
On its eastern side, concrete blankets the facade where asymmetrically placed windows are set within skewed, embrasure-style alcoves.
"Each facade is particularly adapted to its exposure, on the Avenue Salengro [eastern] side, the facades play a protective role," said Garcin.
"On the heart of the city block, the facades play a filtering role and place all the premises in communication with each other by means of wide frameworks."
The south-facing facade continues the asymmetric design and is met by a series of vertical concrete beams that conceal windows and stagger alongside an open-air staircase toward the roof.
On its northern side, the building has a mainly glazed exterior that opens onto a series of terraces that lead to the school's outdoor play spaces.
Vertical beams stretch two storeys tall and enclose the periphery of the site, forming a colonnade-style wall around the large playground on the ground floor and play areas on the roof.
Crenellations line the top of the building to conceal the roof and subtly help to blend the structure into the concrete beams.
"We wanted the skin to be both subtle and surprising," Garcin explained.
"The painstaking work of the 'skin' has produced alternating parts of coquina and smooth, matte and shiny surfaces and an interplay of light and shadow in the embrasures."
Inside, the studio applied a more playful and colourful aesthetic. Concrete was left exposed and combined with warm alpine wood and brightly coloured feature walls.
Alpine wood was used across built-in furnishings and curves across the walls and ceilings of social spaces.
"To create surprise and contrast with the minerality of the envelope and always in this Mediterranean style, the interior feels joyful and colourful, warm and comfortable thanks to the use of colour and wood," said Garcin.
"The softness of curves and the use of wood makes this children’s universe warm and enveloping."
For insulation purposes, and to give the building high thermal performance, external walls are one metre thick.
"We have voluntarily limited the number of architectural and technical components to guarantee simplicity and longevity and to ensure easy maintenance," Garcin said.
"We have chosen healthy, bio-sourced, sustainable and recyclable building materials and products."
Elsewhere, Monoarchi built this school in Shenzhen with colourful interiors that similarly uses skewed alcoves to frame windows, while Cottrell and Vermeulen Architecture combined grey brick with yellow polycarbonate for this Peckham primary school.
Photography is by Luc Boegly.
Project credits:
Architecture: Tautem Architecture
Associate architects: bmc2
Structure: BEST Portefaix
Engineer: Elithis
Environmental consultants: Even Conseil
Acoustics: Gui Jourdan
External works: Seri
Soil decontamination: Ekos
Scheduling and coordinating: Alpha i Eco
Economist: Dicobat

