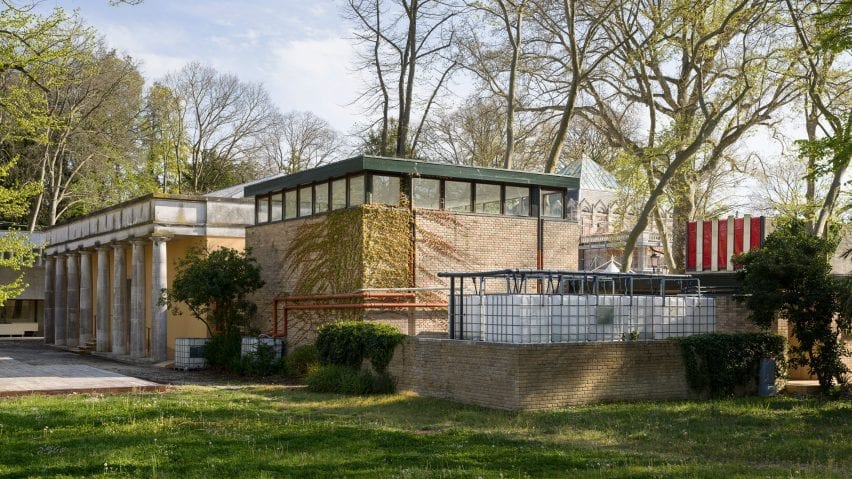Flowing streams, footbridges, leaks and water pipes all lead visitors through the Danish Pavilion at the Venice Architecture Biennale in an exhibition that explores the circularity of water.
Architecture studio Lundgaard & Tranberg Architects and curator Marianne Krogh created the installation, titled Con-nect-ed-ness, using a cyclic rainwater system.
Pipes collect rainwater from the outside and lead it on a closed-loop journey through the exhibition.
"The Biennale's overriding theme, 'How will we live together?' has inspired us to focus on the concept of connectedness," Lundgaard & Tranberg Architects told Dezeen.
"Taking water as the physical element that connects all life on Earth as our point of departure, we're creating a spatial architectural exhibition where water is experienced in tamed, processed and boundless states."
"Water is invited in, staged, sensed and then flows out of the pavilion again," said Lundgaard & Tranberg Architects.
"While exploring the various spaces of the exhibition, visitors can become part of the cyclic system by drinking a cup of tea brewed with leaves from the herbal plants that absorb water from the cyclic system."
A reservoir containing collected rainwater is the source of the installation's water and connected to its interior via an exposed pipe that guides visitors through the pavilion.
To enter the exhibition, visitors must walk past the reservoir and follow a narrow wooden ramp that leads to the pavilion entrance.
Once inside, visitors follow the pipe and a stream of water on the floor to a cubic room where a white sheet is suspended across the ceiling.
The exposed pipe crosses the hanging sheet and leaks onto it, saturating the fabric until water drips from the sheet into a flowing channel below.
Visitors are guided by the pipe and stream to a semi-outdoor space, where the pipe waters a series of elevated planters.
A host stationed at the area serves herbal tea from the plants to display water as a stimulating, nourishing element.
"The function of water as a life-giving element is on full display here, not just for the growing herbs, but also for the visitors who drink the water and carry it with them out into the world," said Lundgaard & Tranberg Architects.
"In this sense visitors expand the exhibition’s circuit beyond the physical boundaries of the pavilion."
The final room is a large flooded hall that the water from the pipe flows into, creating a miniature waterfall.
A pine platform that floats above the body of water has a footbridge-like quality that draws visitors into the space.
"A passage between the platforms is possible via narrow footbridges where visitors must yield to each other," said Lundgaard & Tranberg Architects.
"The physical constraints create relations where people become aware of each other and exhibit generosity – thereby manifesting connectedness."
"The proportions and the light of the individual spaces in the pavilion helped us figure out how the water should be exposed," explained Lundgaard & Tranberg Architects.
"You could say that the spaces emphasize the water circuit and vice versa."
Throughout the space water leaves the building via the floor stream, flowing back into the reservoir to start the cycle over again.
The exhibition is accompanied by a book by Marianne Krogh that documents the state of the planet under the topic of How do we live together? And who are we when we are not only humans but also nature?
Other works by Lundgaard & Tranberg Architects include this cylindrical school in Denmark that is clad in perforated metal and this tile-clad building that shelters medieval ruins.
Photography is by Hampus Berndtson unless otherwise stated.
Con-nect-ed-ness will be on display at the Giardini as part of The Venice Architecture Biennale, which takes place from 22 May to 21 November 2021. See Dezeen Events Guide for all the latest information you need to know to attend the event, as well as a list of other architecture and design events taking place around the world.

