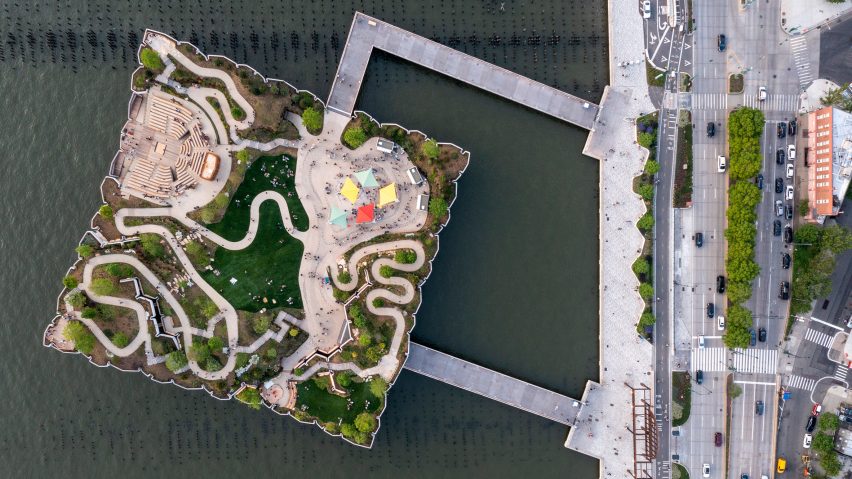
Thomas Heatherwick's Little Island park and outdoor theatre opens on the Hudson
British designer Thomas Heatherwick has used 132 concrete columns set into the Hudson River to support the Little Island park and performance venue, which has opened in New York City.
Heatherwick Studio built the 2.4-acre park with global engineering firm Arup and New York-based landscape architects MNLA.
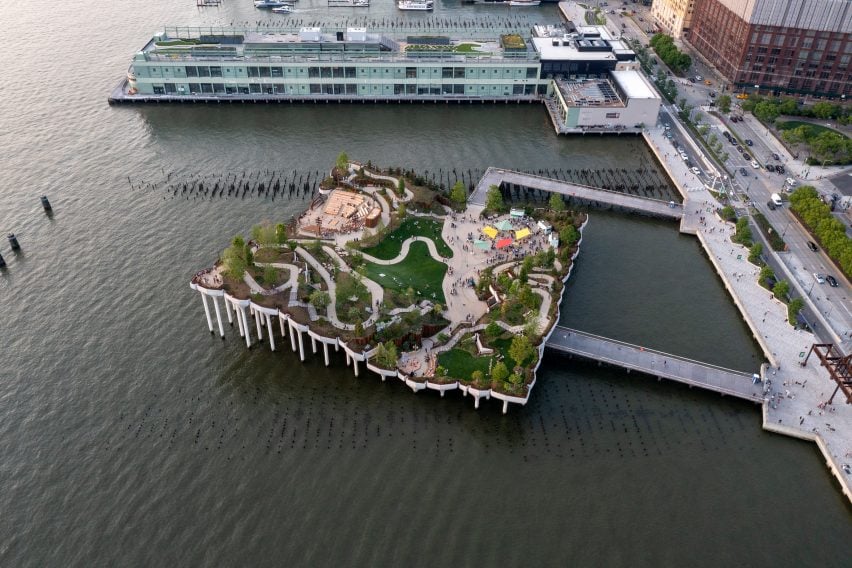
Two bridges connect Little Island to the mainland. The park is located in Chelsea on Manhattan's West Side, close to the southern end of the High Line.
Over 540 metres of pathways wind through the park, looping past viewpoints and performance spaces, including an amphitheatre that frames the water behind the stage.
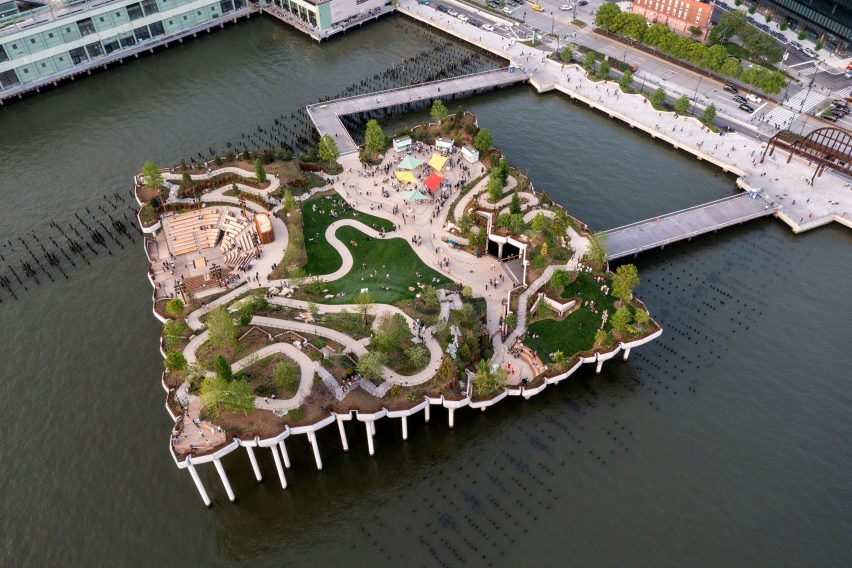
Little Island is formed of mushroom-shaped columns made from concrete that are set at different levels to create an undulating platform.
According to Heatherwick, the idea for the design came from observing the piles of the old Pier 54 that still poke out of the water and provide a breeding ground for fish.
"Typically, piers are composed of structural piles that go down into the river bed with slabs that cover them to make a surface," said Heatherwick.
"However, we were inspired by these piles and the civil engineering required to build structures that are able to withstand extreme river conditions."
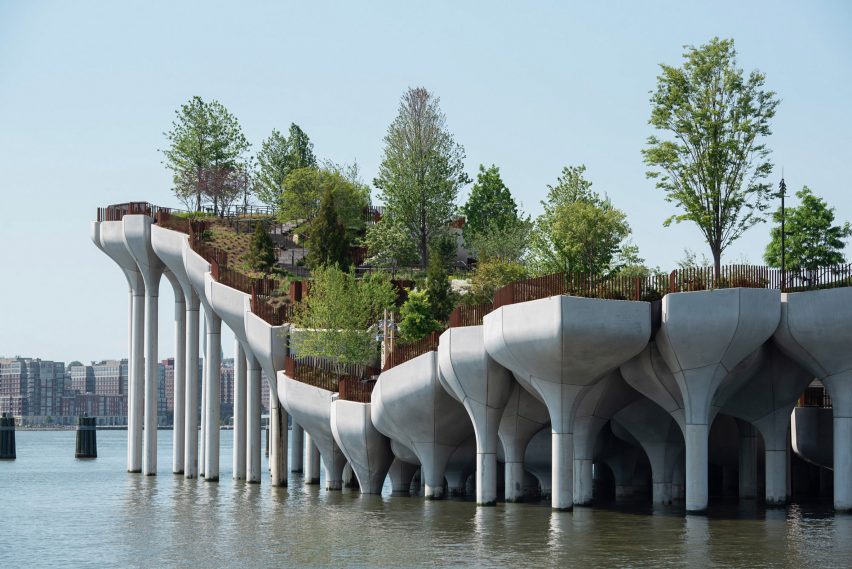
The piles, each of which can support up to 350 tons, have been driven deep into the rock 61 metres beneath the water.
Little Island's precast concrete elements were fabricated upstate using 39 different formwork shapes and then transported to the site via barge.
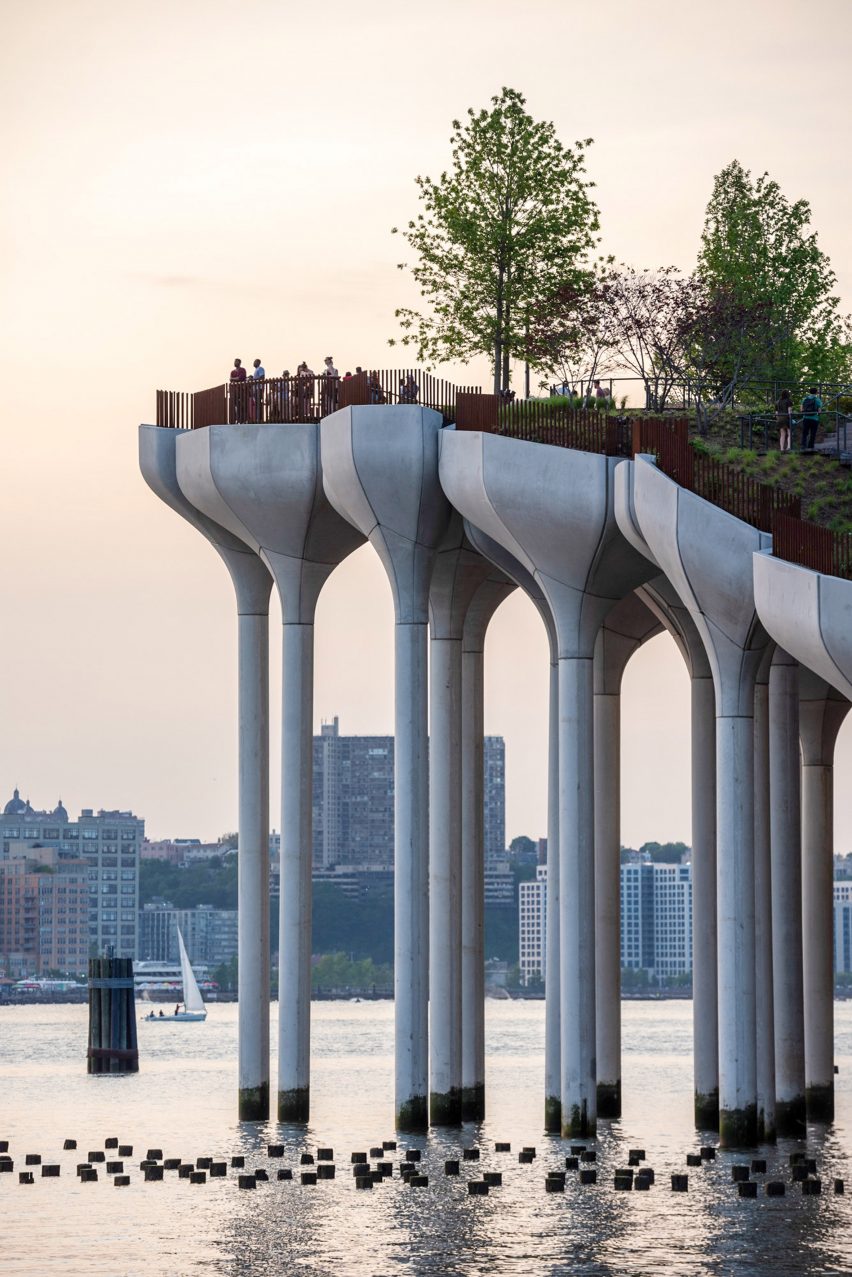
A cast-in-place concrete slab connects all the precast elements. The tops of the piles are made of prefabricated "petals" that form six-metre-wide containers filled with soil.
MNLA chose 400 species of plants and 100 types of tree for the project, strategically planting evergreens to stop the wind from the river buffeting people as they stroll through the park. There are lawns for visitors to sunbathe on in the summer.
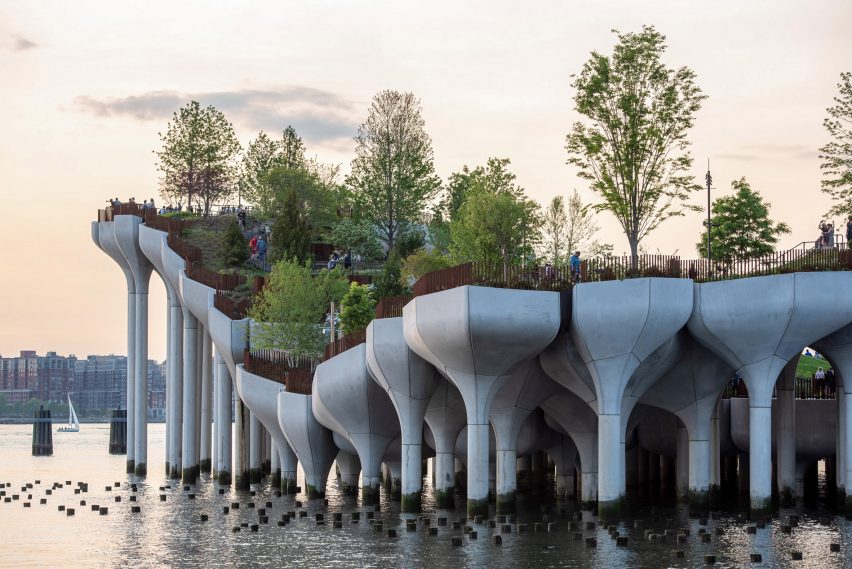
Steps made of black locust, a hardwood native to New York, lead up and down the hilly landscape. Piles of boulders are arranged for people to scramble over as a more adventurous alternative to the paths.
Little Island has three performance venues including the amphitheatre, which has wooden benches and a capacity for 700 audience members.
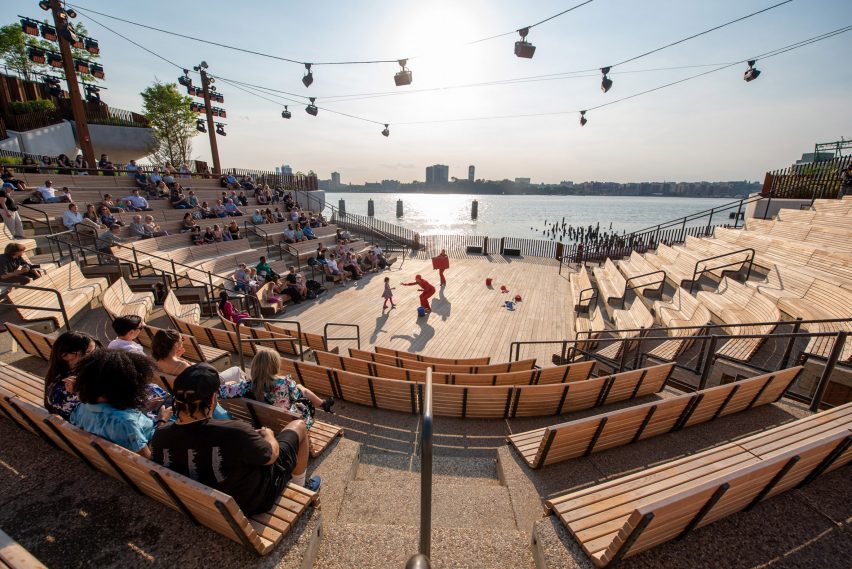
There's also a central space that can hold 3,500 people and a more intimate 200-person spoken-word stage.
Instead of building extra structures in the park and disrupting the view, all of the backstage facilities for the performance venues are built under the pier and accessed via one of the bridges.
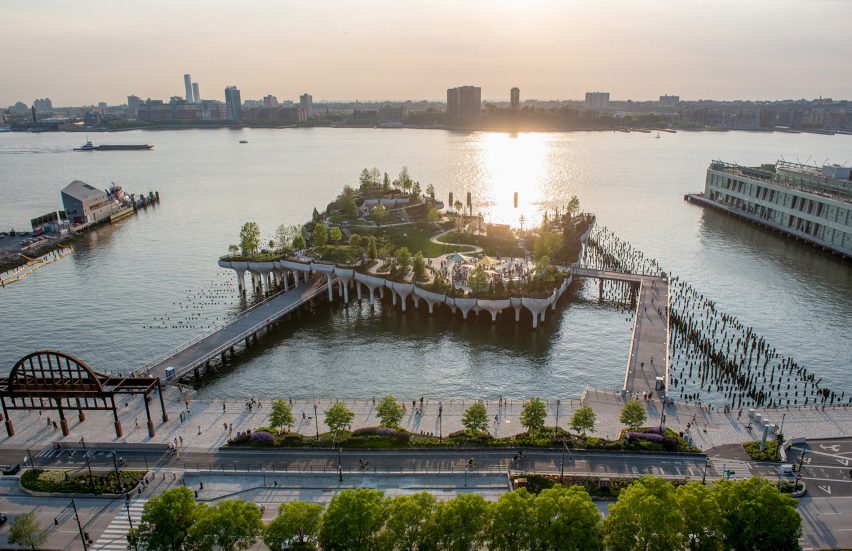
Little Island is now open to the public and can be accessed with free timed tickets.
It took eight years for Heatherwick to realise the project. Originally called Pier 55, the project was first proposed in 2014 and backed by media mogul Barry Diller and his wife, fashion designer Diane von Furstenberg.
Construction started in 2016 but was halted a year later after legal lobbying from local campaign groups. But the project restarted in 2019 under the new moniker of Little Island.
Heatherwick's other recent projects include Coal Drops Yard in London and Vessel in Hudson Yards.
Photography is by Timothy Schenck.
Project credits:
Architect: Heatherwick Studio
Landscape architecture: MNLA
Structural, civil, mechanical: Arup
Amphitheatre, back of house, restrooms: Standard Architects
Lighting design: FMS
Wayfinding: C & G Partners
Irrigation design: ICI