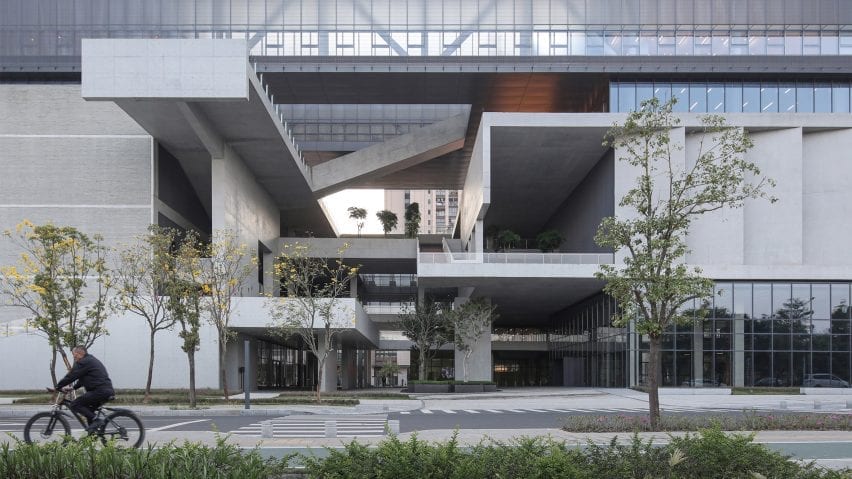Vector Architects has completed the Pingshan Art Museum near Shenzhen, featuring a network of balconies and bridges that allow artworks to be displayed both inside and out.
The 47,000-square-metre museum gives the Chinese city its first major destination for contemporary art. It is located within the Pingshan Cultural Cluster, a hub of buildings that includes a new theatre and an exhibition centre.
Despite its size, Vector Architects designed the six-storey building to be as permeable as possible, linking the park and lake to the east with the neighbourhood to the west.
At ground level, the volume is broken down into a series of small blocks, with pathways in between. They gradually join together on the upper levels, connected by the various terraces and bridges.
This layout brings more people through the building, encouraging them to venture inside. It also creates opportunities for outdoor installations on the upper levels.
It is a similar strategy to the one employed by the studio when designing the Changjiang Art Museum in Taiyuan, which incorporates a raised public square.
"We fragmented the architectural volume to distribute the various functional spaces of the museum at different levels," said Vector Architects, which is led by founder Dong Gong.
"The spaces are stacked vertically, allowing us to set up a multilevel public platform system that renders the architecture penetrable and porous."
Pingshan Art Museum is primarily constructed from concrete, which gives a weightiness to both the main structure and the protruding volumes.
Exhibition galleries are located on all six storeys, organised so that they can open out to the bamboo-covered terraces wherever possible.
When the museum is shut, the intention is that visitors will still be able to walk over some of these terraces and encounter artworks.
Plants and trees are also dotted through these spaces.
"We hope that, outside of the operational hours of the museum, the building complex and its public functions could also be open to the whole city for longer periods of time," said the studio.
"The spaces under the overhangs provide ventilation as well as sheltering from the sun and rain, specifically for the sub-tropical climate of Shenzhen."
As well as exhibition galleries, the building also contains a large education centre, a library and a multi-purpose hall.
Spaces inside the building have a utilitarian feel, thanks to the large use of glass, metal and concrete. Glazed curtain walls are fronted by steel mullions, which help to moderate the amount of light that enters.
Pingshan Art Museum is located on the opposite side of the lake from the original art museum, a small building that remains in use.
Its neighbour is the Pingshan Performing Arts Center, designed by Beijing studio Open Architecture.
Vector Architects hopes that the building will become a busy, active space in the neighbourhood.
"In our imagination, the art museum would fully absorb the crowds along either side, as an interface that undertakes the daily life in the neighbourhood," it added.
Photography is by Su Shengliang unless otherwise stated.
Project credits
Client: People's Government of Pingshan District, Shenzhen
Developer: China Merchants Real Estate
Competition supervisor, academic planner and tender service provider: Urban Planning, Land Resources Commission of Shenzhen Municipality
Architectural/interior/landscape design: Vector Architects
Project team: Gong Dong, Yue Han, Peng Zhang, Jinteng Li, Jinteng Li, Guangli Yu, Xiaokai Ma, Dongping Sun, Liangliang Zhao, Xiangdong Kong, Yihsuan Lin , Jiadai Wu, Yun Liu, Nana Zhang, Yunhan Liu
LDI: Shenzhen AUBE Architectural & Engineering Design Consultants
LDI team: Rong Ding, Zhenfeng Liu, Zhigang Wu, Baojie Ding
Structural design: Guoqiang Zou, Zhijiang Yi
Mechanical and electrical design: Yu Huang, Xiaohua Liao, Shaoliang Xu, Tingwan Lu, Canrong Luo, Hong Zhang, Xiaowei Qi
Landscape design: Jie Zhu, Changrong Zhang, Long Shu, Ming Feng
Lighting consultant: Dongning Wang, Xiaolei Sun
Facade consultant: Wangming Zhang, Chao Cheng, Jiabin Sang

