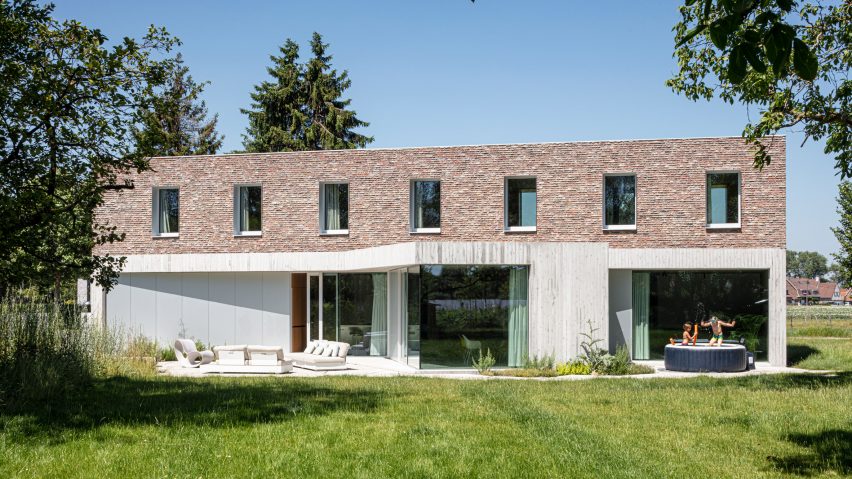
OYO Architects positions spiral staircase at the heart of brick and concrete House Dede
OYO Architects has completed a house on the site of an old barn in Drongen, Belgium, featuring a cross-shaped plan with a spiral staircase at its centre.
Local studio OYO Architects was approached to design a family home for a rural plot in Drongen, which is a district within the city of Ghent.
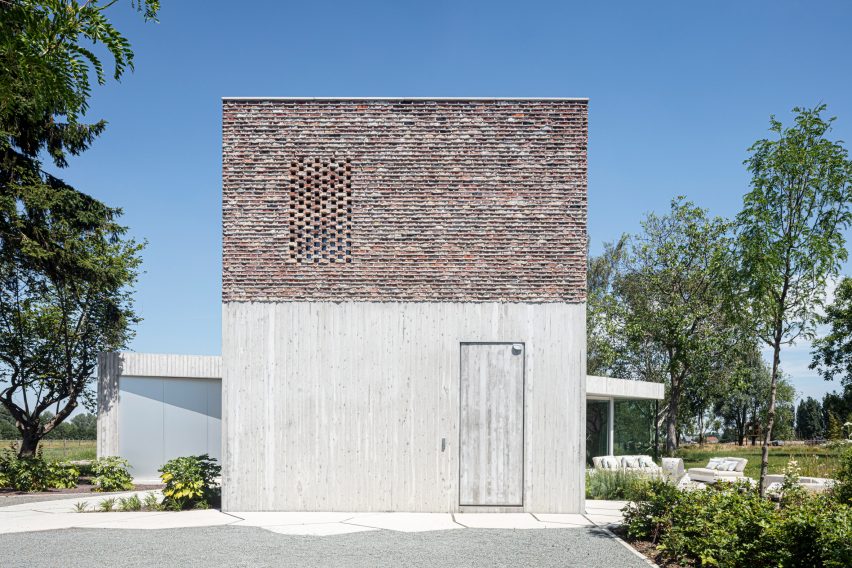
House Dede replaces a derelict barn and seeks to retain a visual connection to the original building's form and materials, as well as optimising views of the natural surroundings.
"The brick volume on top is reminiscent of the former barn volume, while the ground floor organically opens up towards the garden, creating both framed views and cosy corners," OYO Architects said.
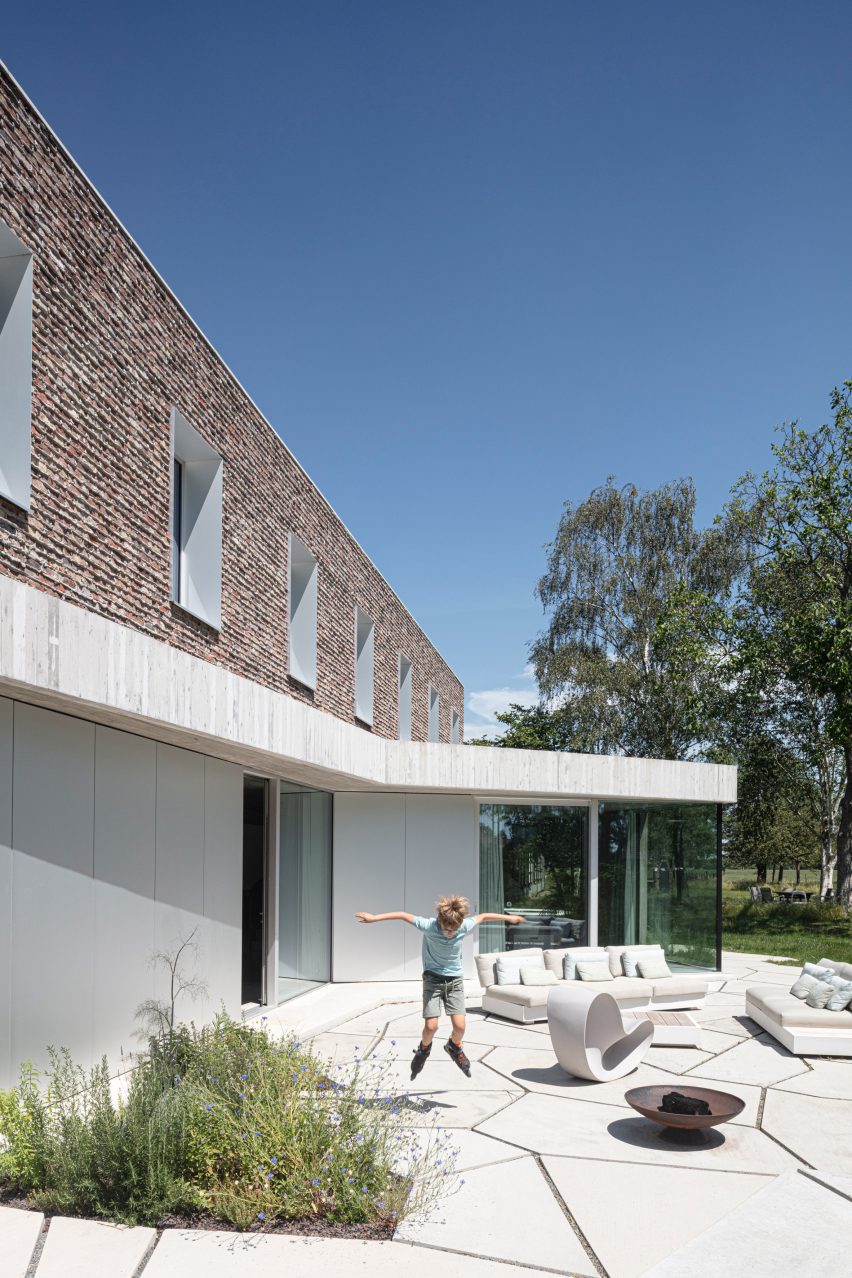
The building makes use of materials salvaged from the old barn, including the red bricks used to construct the upper storey. The architects claimed that the recycled bricks help to retain "a natural authenticity and 'spirit' from the site."
The house's plan overlays the footprint of the original barn and is extended through the addition of an intersecting single-storey volume oriented at 45 degrees to the main structure.
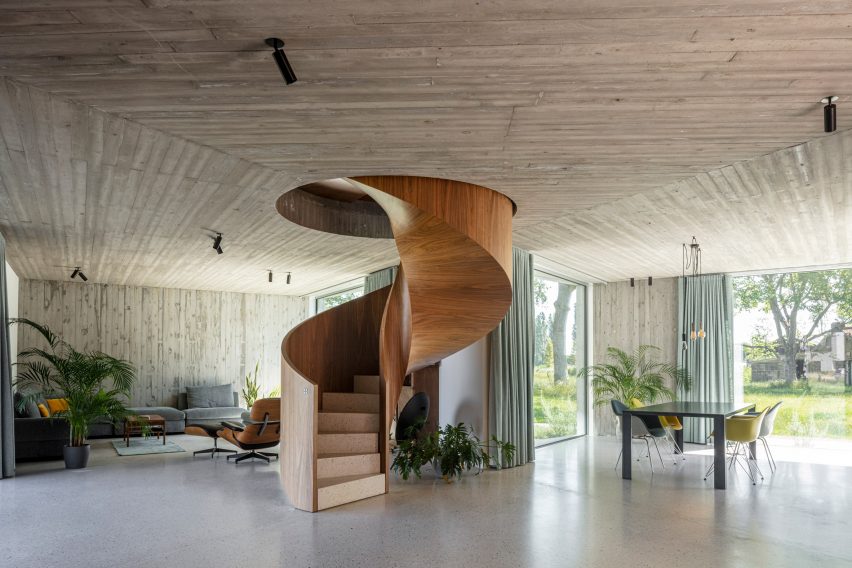
The extension allowed the architects to incorporate private spaces including a home office alongside a large, open-plan kitchen, dining and living area on the ground floor.
The building's lower storey is constructed from board-marked concrete that helps to unite the intersecting volumes. Large windows and sliding doors set into the concrete walls enhance the connection with the gardens.
At the centre of the house, where the two wings intersect, the spiral staircase extends through a circular hole punched into the concrete ceiling.
Throughout the interior, concrete surfaces are left exposed and combined with wood to create what the architects described as a "stripped back, naturalistic atmosphere."
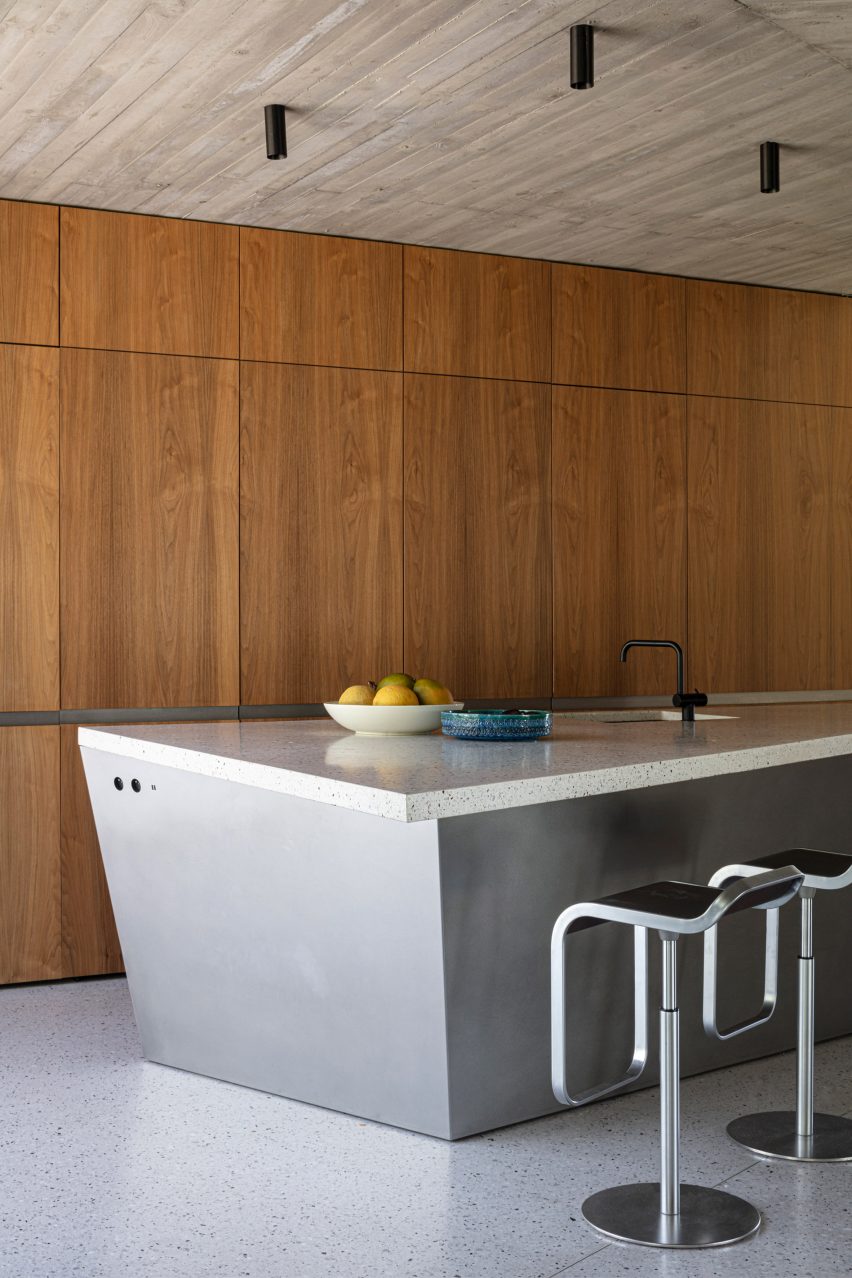
A kitchen situated at one end of the main living area features an angular island unit shaped to follow the line of the extensions on either side.
A wall of wood-fronted units incorporates a cooker and worktop area that can be hidden from view when not in use.
The upper storey contains the main bedroom and three single bedrooms featuring sliding walls that can be pushed back to turn the entire space into a large play area.
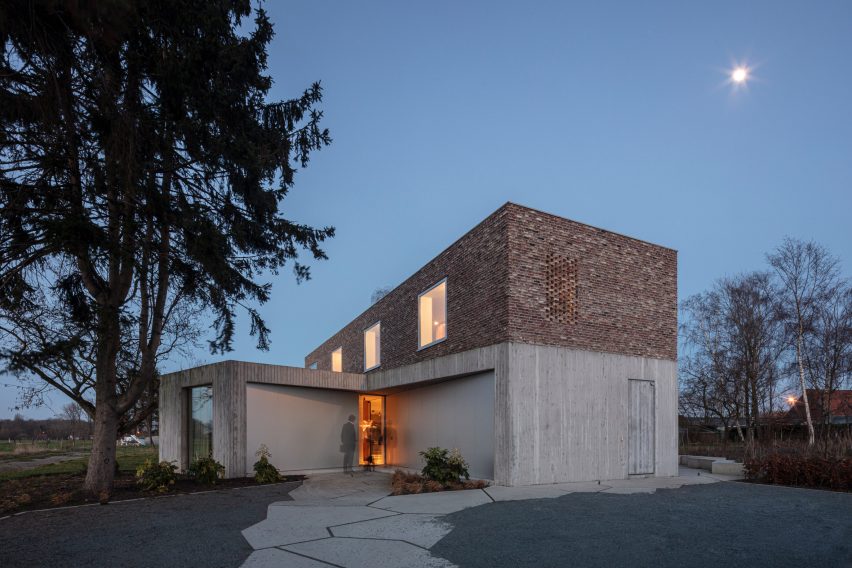
OYO Architects was established in 2011 by Eddy Soete, Nigel Jooren, Veroniek Vanhaecke and Lies Willaert. The team now numbers 35 people working on multidisciplinary projects across Europe and Africa.
The studio's previous works include a wedge-shaped house with a sloping green roof and a concrete extension to a house in a former post office that is designed to function as a standalone residence.
Photography is by Tim Van de Velde.