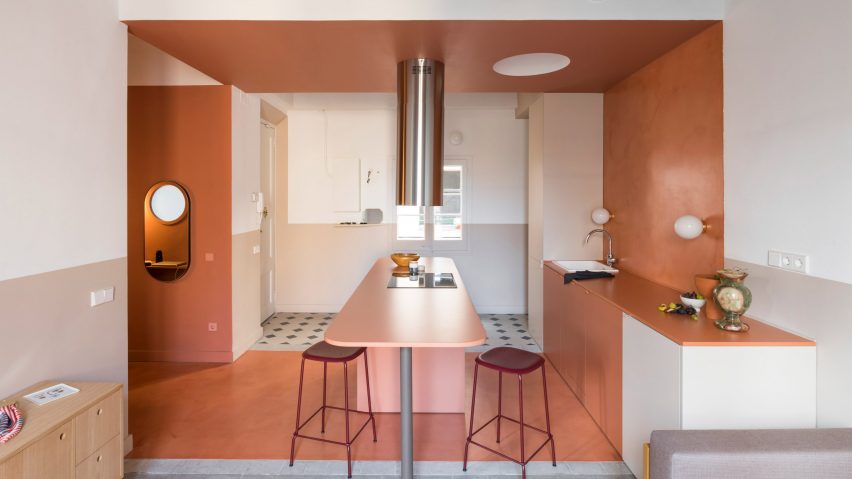Kitchens with breakfast bars feature in today's lookbook, which showcases ten interiors from Dezeen's archive.
Breakfast bars are multi-functional, bar-height counters where people can perch on bar stools to socialise or dine.
An informal alternative to the dining table, they can also be used for working from home, helping to make the kitchen a multi-purpose space that can be in use all day long.
Breakfast bars often make efficient use of space, combining with kitchen islands or peninsulas to provide storage and prep space.
This Dezeen Lookbook is the latest to feature design ideas for kitchens. Others explore kitchens with islands, light-filled kitchens, terrazzo kitchens and green kitchens.
Here are 10 examples of breakfast bars selected from Dezeen's archive.
Le Littoral, Canada, by Architecture49
The upstairs living space at this holiday rental in Québec by Architecture49 features a long, narrow galley kitchen with an island that doubles as a breakfast bar.
Backing onto a staircase, this offers guests emerging from the ground-floor bedrooms a convenient point to stop for coffee before heading to the living and dining area beyond.
The long, black island features a niche that allows stools to be partially tucked away to increase circulation space.
Find out more about Le Littoral ›
Holiday home, Chile, by 2DM Arquitectos
The open-plan kitchen of this angular home in Chile by 2DM Arquitectos features a V-shaped worktop, with the narrow peninsula serving as a breakfast bar.
The worktop is made of chunky, oiled hardwood while the bar stools have matching tractor-style hardwood seats.
Find out more about the holiday home ›
Apartment in Born, Spain, by Colombo and Serboli Architecture
Colombo and Serboli Architecture installed a playful open-plan kitchen with a round-ended peninsula as part of its conversion of an old apartment in Barcelona's El Born district.
The terrazzo worktop overshoots the narrow rendered plinth, creating a breakfasting area furnished with two Revolver bar stools designed by Leon Ransmeier for Hay.
Find out more about Apartment in Born ›
The terrazzo-topped peninsula in this open-plan kitchen in Madrid rests on a complex frame constructed from pine struts. This holds an open storage shelf – a typical feature in traditional Spanish kitchens, which often feature open shelving concealed by curtains instead of drawers and cupboards.
Two wooden artists' stools with adjustable-height seats provide seating at the bar. The raw, open-plan apartment is in a former workshop in Madrid and was designed by Spanish architect Nomos.
Mantelpiece loft, Sweden, by Note Design Studio
Note Design Studio created this loft apartment in Stockholm, inserting a mezzanine into the double-height space beneath a soaring mansard roof.
The compact kitchen is tucked beneath a bedroom and features a breakfast bar set into a terrazzo peninsula that also features a sink, allowing a single breakfaster to wash up their crockery without leaving the Sequoia bar stools designed by Torbjørn Anderssen & Espen Voll for Magis.
Find out more about Note Design Studio ›
Penthouse M, Australia, by CJH Studio
CJH Studio's redesign of the interior of this penthouse in Gold Coast, Australia features a breakfast bar that is placed against a window to make the most of the view.
The narrow, freestanding bar is made of wood, adding a touch of warmth to the neutral tones of the kitchen, which features beige wall tiles and travertine flooring.
Find out more about Penthouse M ›
Island Rest, UK, by Ström Architects
Island Rest, a low-slung holiday home on England's Isle of Wight by Ström Architects, features a kitchen island deep enough for a row of bar stools to tuck underneath.
Made of white solid-surface material, the breakfast bar contrasts with the black kitchen and offers a more informal option than the huge wooden dining table behind, which is set with eight classic Wishbone chairs designed by Hans J Wegner for Carl Hansen & Søn.
Find out more about Island Rest ›
Holiday home, England, by Turner Works
Architect Turner Works converted a barn in Devon, England into a holiday home featuring an open-plan kitchen and diner overlooking a wildflower meadow.
The unusual kitchen layout features storage, prep space and appliances arranged along a wall plus a substantial island set at 90 degrees, forming a T-shape.
A shallow breakfast bar has been carved into one end of the island, which has a stainless steel counter above white storage units. The adjoining dining area features a double-length table with refectory-style seating.
Find out more about the holiday home ›
Family apartment, Canada, by Future Simple Studio
This apartment renovation in Montreal by Future Simple Studio has an asymmetrical kitchen consisting of units arranged against an angled wall plus a tongue-shaped island, which doubles as a breakfast bar.
The island is topped with polished granite and clad in white-painted cement blocks. The worktop cantilevers at one end, creating enough space for two Form bar stools designed by Simon Legald for Normann Copenhagen.
Find out more about the family apartment ›
Klinker apartment, Spain, by Colombo and Seboli Architecture
Colombo and Serboli Architecture updated this Barcelona apartment to include a compact open-plan kitchen made of russet-painted MDF.
One half of the short, broad island hosts a hob, which is ventilated by a dramatic stainless-steel extractor, with storage set below the counter.
The other, free-floating half of the island serves as a breakfast bar with room for two. It is supported by a steel column in one corner and features plenty of legroom beneath.
The apartment is too small for a dining table so the breakfast bar acts as the main eating space.
Find out more about Klinker Apartment ›
This is the latest in our series of lookbooks providing curated visual inspiration from Dezeen's image archive. For more inspiration see previous lookbooks showcasing peaceful bedrooms, calm living rooms and colourful kitchens.

