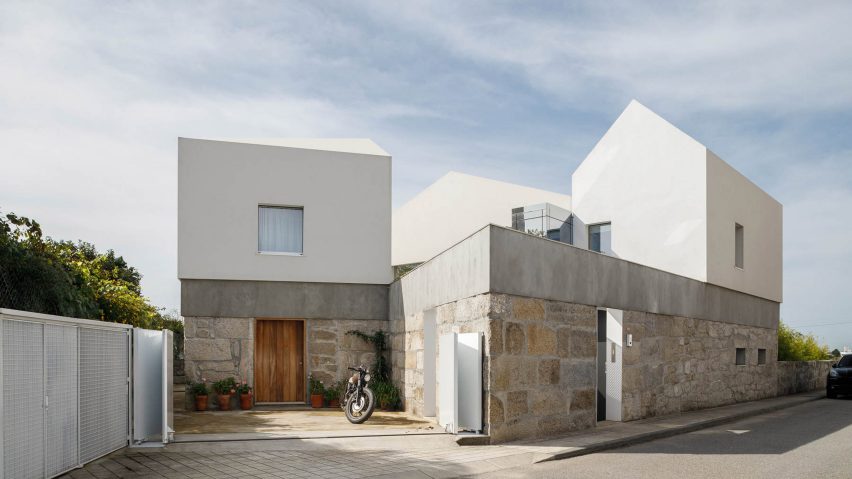Local architect Paulo Merlini has completed a house in the Portuguese city of Gondomar featuring three gabled volumes and a roof garden set on top of a ground-floor structure formed of thick stone walls.
Casa Rio was designed by Paulo Merlini's studio for a site previously occupied by a farmhouse in the city to the east of Porto.
The project began with the demolition of the original building, which revealed that the house had been constructed in an ad-hoc manner to meet the owner's requirements.
"By disassembling the poor materials of the old facade we discovered that the house was actually made up of three small houses built according to the needs of the former owner," the architects explained.
The new building is based on the arrangement of the original house, with three separate volumes that are unified by situating them on top of a large concrete slab.
The house is configured around a central courtyard that punches through the concrete slab to allow daylight to reach the surrounding ground-floor living areas.
The first-floor bedrooms and study look out onto a roof garden incorporating paving slabs that lead around the central void to connect the different spaces.
The building's ground floor features thick stone walls that reference the region's vernacular building methods and present a robust frontage to the adjacent street.
The granite walls support the concrete slab, which forms a strong datum line across the site. The gabled rooms that sit on top of this slab are finished in a crisp white render.
"In terms of materiality, our intention was to create a strong contrast between the two floors," added the studio, which used the same materials internally to differentiate the spatial experiences.
The stone walls inside the ground-floor living areas combine with cast-concrete floors and furniture, creating space that "transmit the sensation of living inside a granite excavated mass," according to the architects.
Full-height windows and sliding doors ensure the interiors feel bright and have a strong relationship with the central courtyard and other outdoor areas.
The stark aesthetic is softened by the inclusion of a wooden ceiling above the sunken lounge and the use of sheer white curtains. Large windows provide views out from the living areas onto the garden and adjacent fields.
A staircase contained in a mirrored glass box next to the courtyard ascends to the first floor, which contains three bedrooms and a bathroom in two of the interconnected, house-shaped structures.
A third volume contains an office accessible from the rooftop garden or from the ground floor using a white spiral staircase with open treads.
The bedrooms feature whitewashed walls, window shutters and wooden floors, which are intended to evoke the characteristics of typical rural Portuguese homes.
Angular ceilings that follow the roof shape and frameless windows that flood the rooms with light introduce contemporary details.
The green roof is punctured by small skylights, with a larger roof light between the two bedroom volumes providing daylight to the dining area below.
Paulo Merlini founded his eponymous studio in 2007 and its main office is based in Gondomar.
The studio works across residential, cultural and commercial projects, including a dental clinic with a house-shaped ceiling above the reception area, and a bakery featuring a ceiling designed to resemble a dripping cake topping.
Photography is by Ivo Tavares Studio.

