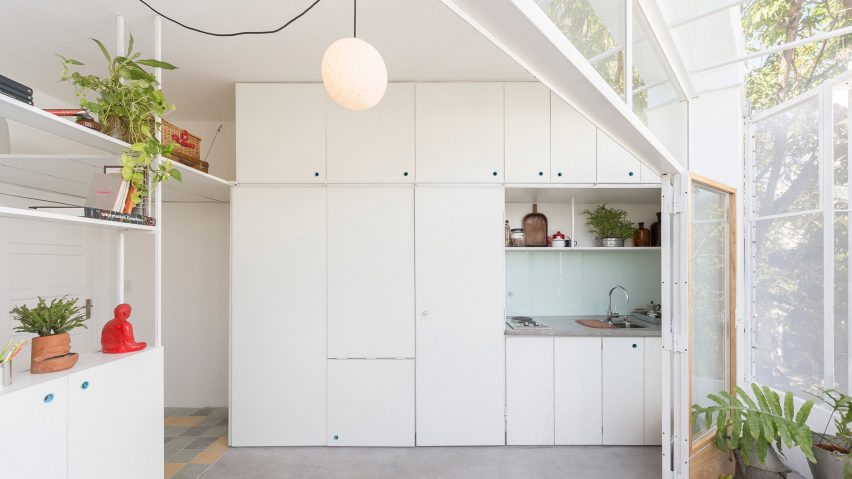Not everyone has room for a huge kitchen so for our latest lookbook, we've rounded up ten designs with a small footprint.
One solution is a single-wall kitchen, in which everything is arranged in a single run against a wall.
Other more creative designs feature kitchens tucked in nooks, hidden behind doors or even pop-up kitchens that fold away when not in use.
This is the latest roundup in our Dezeen Lookbooks series providing visual inspiration for the home. Previous kitchen-related posts feature breakfast bars, kitchens with islands, green kitchens, terrazzo kitchens and kitchens with skylights.
Pocket House, UK, by Tikari Works
Aptly named Pocket House, this London extension measures just 35 square metres. Designers Tikari Works fitted the compact kitchen along a wall, with a skylight above providing natural light.
Custom-made plywood cabinets by Uncommon Projects provide storage including a run of units above the counter with sliding doors that hide everything from gadgets to plug sockets, allowing the counter to remain clutter-free.
Find out more about Pocket House ›
LIFE micro-apartments, South Korea, by Ian Lee
Like the walls in this tiny apartment in Seoul, South Korea, the storage spaces in this small kitchen have been lined with pale birch wood.
The kitchen has a stainless steel sink and a miniature hob beneath a small steel extractor. Two of the birch shelves have been left open, giving the owner space to display their earthenware.
This creates a simple, decorative touch and breaks up the streamlined design of the wooden cabinets.
Find out more about LIFE micro-apartments ›
Studio apartment, France, by Pierre-Louis Gerlier
A curved wall with scalloped wood panelling decorates this Parisian studio apartment where space is at a premium. Designer Pierre-Louise Gerlier built it into a partition to save space in the open-plan interior.
Cabinets in a bright, springlike green sit above a sink and small hob. The wall behind the kitchen area has been rendered in concrete that contrasts with the brass electrical sockets.
A vintage campaign chair in bright orange adds another touch of colour to the space.
Find out more about the studio apartment ›
Casa Mami, USA, by Working Holiday Studio
Holiday homes often need functional but space-saving kitchens and this one in the California desert is no exception. Designers Working Holiday Studio took cues from Japanese and Scandinavian design when creating this pale-wood kitchen.
Cabinets and drawers have holes instead of handles. A small black cafe table and slender chairs pick up the black colours of the mismatching sink, fridge and cast-iron cooking utensils.
Find out more about Casa Mami ›
El Camarin, Argentina, by IR Arquitectura
Bright white cupboards and shelves give this small Argentine kitchen a light, relaxing feel. Built-in furniture adds plenty of storage space to the small kitchen next to a caged balcony.
A small table can be folded out to create a dining space, and the fridge and washing machines are also hidden behind the doors.
Find out more about El Camarin ›
Minimal Fantasy Apartment, Spain, by Patricia Bustos Studio
The only minimal thing in the Minimal Fantasy Apartment is the footprint of the kitchen, which has been built against one wall in the completely pink apartment.
Colourful cabinets have geometric shapes and blue hues that break up the monotone pink. A small pale-pink sink sits on a pink-tiled countertop. Spherical wall lights add a festive feel.
Find out more about Minimal Fantasy Apartment ›
Majamaja, Finland, by Pekka Littow
Majamaja is an off-grid cabin in the Finnish seaside that was created as a holiday home by architect Pekka Littow.
He added clever space-saving tricks such as fold-down furniture and a kitchenette that can be hidden behind birch plywood doors when not in use.
The doors have matching shelves above the stainless-steel sink, hob and splashback.
Find out more about Majamaja ›
This former studio apartment in Brooklyn was reorganised around a multi-functional plywood volume. In the kitchen, where it has been lined with grey and white marble, it forms cabinets and countertops.
The module holds both the since and a gas hob, as well as a built-in oven. Open shelves lend the feel of a display case and allow the owners easy access to crockery and cooking utensils.
Find out more about Brooklyn Loft ›
Sanwa kitchen, Japan, by Sanwa
Japanese brand Sanwa designed this tiny kitchen, which is made from bamboo, especially for micro-homes. When closed, the kitchen doubles as a compact work desk.
An inbuilt electric motor opens the lid up to turn it into a fully functional kitchen with kitchen and washing facilities in one single unit.
The kitchen is one of a range of compact kitchens by the brand.
Find out more about Sanwa kitchen ›
Tiny Holiday Home, The Netherlands, by Chris Collaris and i29 Interior Architects
Pale wood meets black wood to create a sculptural, striking kitchen design in this Dutch holiday home.
The house was designed to be "spatially efficient" and make use of every centimetre. This can also be seen in the wardrobe-like kitchen, which features bespoke full-height cabinetry designed by i29 Interior Architects and Chris Collaris to echo the graphical form of the house.
Find out more about Tiny Holiday Home ›
This is the latest in our series of lookbooks providing curated visual inspiration from Dezeen's image archive. For more inspiration see previous lookbooks showcasing peaceful bedrooms, calm living rooms and colourful kitchens.

