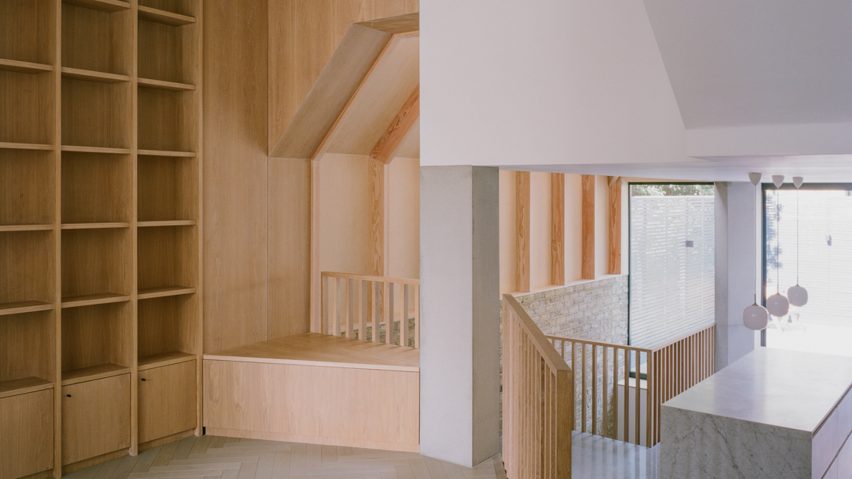Matthew Giles Architects used white oak joinery and different floor levels to break up the open-plan ground floor of this redesigned and upgraded six-bedroom house in Wandsworth, London.
The Victorian terraced house belongs to a young family that wanted to create a home that was more suited to entertaining and having relatives stay over.
Originally a four-bedroom house, London practice Matthew Giles Architects was asked by the owners to add two bedrooms and a basement for services and storage.
The family wanted to enhance the connection between inside and outside, as well as improve the light flow and visual connections throughout the house.
To create extra space, the architects added a side-return and a small rear extension with a Corten steel roof, a loft extension and a basement floor. These additions increased the internal floor area from 155 square metres to 216 square metres.
"With a small courtyard garden at the rear, the size of the ground floor extension was designed to strike a balance between internal space gained and loss of garden," Giles told Dezeen.
"Although modest, the ground floor extension acts as a tool for enhanced light flow throughout the ground and basement levels. The vaulted side extension provides much-needed height to create a sense of light and space."
The interior is finished with a neutral palette of raw materials such as timber, stone, concrete, timber and brick.
On the ground floor, at the front of the house, a new parquet flooring draws the eye through the lobby towards the light from the garden at the rear. Varying floor levels have been used to divide the narrow space into three distinct zones.
The first is an entrance area that faces onto the street, the second serves as a reading nook with white oak joinery and railings, and the third is a sunken kitchen and dining space that looks out over the garden through full-height glass doors.
The kitchen features Douglas Fir timber cranked beams, timber cabinetry, white Carrara marble surfaces and exposed London stock brickwork that covers the sidewall.
"The kitchen acts as a point around which other activities flow," said the studio. "The exposed beams create an enhanced light quality and sense of order when looking along the length of the house towards the garden and framing views as you move through the house."
Polished concrete floors were installed in the kitchen and dining area and on the adjoining external terrace to help blur the boundaries between inside and outside.
"The design has been executed so that in all areas there is an intimate connection with nature," explained the architects. "Seated within the lofty, vaulted dining space the view out is framed by two in-situ cast concrete columns that are filleted to broaden the view."
The basement houses a playroom area, a new ensuite bedroom and a utility room that is brightly lit by openings in the floor above and a capping skylight. The skylight also creates a visual connection between the playroom and the kitchen.
"This sectional approach adds a sense of drama," said the practice. "The shadows drift down the brickwork wall and clouds are framed in the skylight two storeys overhead."
The restrained colour and material palette is continued in the upstairs bedrooms and bathrooms with the addition of Tadelakt polished plaster in the bathroom.
Matthew Giles founded his practice in 2020 after 12 successful years in collaboration with architect Tom Pike.
As half of Giles & Pike, he completed a number of residential projects across the capital, including a stepped glass extension to a house in Putney, the conversion of a Victorian workshop into a home and a timber-clad residence designed for a tiny plot.
Photography is by Lorenzo Zandri.

