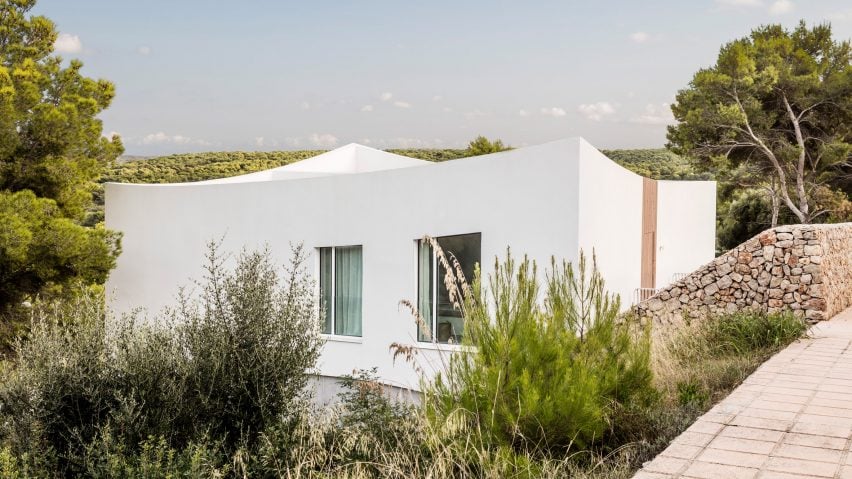Curved walls and arching ceilings enclose indoor and outdoor living spaces arranged over several stepped levels at this villa in Menorca by architects Nomo Studio.
Curved House's elevated setting in the high-end residential area of Coves Noves provides it with views towards the sea and the nearby town of Port d'Addaia.
The client bought an undeveloped lot and asked Nomo Studio to design a summer villa containing four bedrooms, with a covered outdoor area linked to a small pool.
The 600-square-metre site presented several challenges, including a steep gradient. It also contains an area of archaeological importance that needed to be conserved.
Nomo Studio responded to the sloping plot and small building area by creating a house with a compact footprint that is carefully shaped to avoid the restricted area.
"The curved shape of the house started as an answer to try to avoid the protected area on the site," architect Karl Johan Nyqvist told Dezeen.
"By curving the house on the ground floor we could avoid the archaeological site but still maximise the footprint. We then continued with the same language in three dimensions."
The property resembles a cube with sections removed, as if by intersecting with giant spheres. The resulting curved and double-curved geometries lend the external and internal spaces a distinctive character.
In order to achieve the internal programme requested by the clients within the building's small footprint, the living areas are arranged over six stepped levels that incorporate several patios and terraces.
"Light slits between the slabs enlarge our vision of space and create one single continuous open area," the architects explained.
"The same technique is used in order to bring natural light into the basement, completely transforming its perception."
The house can be entered from the streets on either side at different levels. From the upper street, a bridge with curved stairs and a rope handrail traverses the steep slope, while from below a set of steps winds around the circular pool.
The main entrance leads into the bedroom level, which is connected to the main living spaces below by a wide metal staircase with a wooden balustrade.
To one side of the entrance hall, a large patio with glazed walls on two sides provides a protected semi-outdoor space suspended above the concrete floor.
The patio allows bright sunlight to flood into the interior and incorporates openings that frame views of the sea. The versatile space can be used for stargazing or open-air film screenings.
The main living areas on the lower level are spanned by 12-metre concrete beams. Sliding glass doors allow this space to be opened up to the adjacent porch and pool area.
"The day area is conceived as one large unfolding space, framed by the bold gesture of an upper and lower arch," added Nomo Studio.
"Under its double-curved, four-metre clear height ceiling porch one feels protected from neighbouring views, focusing on the garden and sea views."
The interiors feature a palette of concrete, terracotta and wood, along with white walls and turquoise curtains. The natural hues, textures and use of indoor plants enhance the connection with the garden and surrounding landscape.
Nomo Studio was founded by Alicia Casals and Karl Johan Nyqvist. It has offices in Barcelona and Stockholm delivering projects across various fields including architecture, urbanism, graphic design, product design and social research.
The studio has worked on several properties in Menorca, including a house comprising a series of stacked, angular boxes and another home featuring facades that combine local stone with smooth plaster.
Photography is by Adriâ Goulá.

