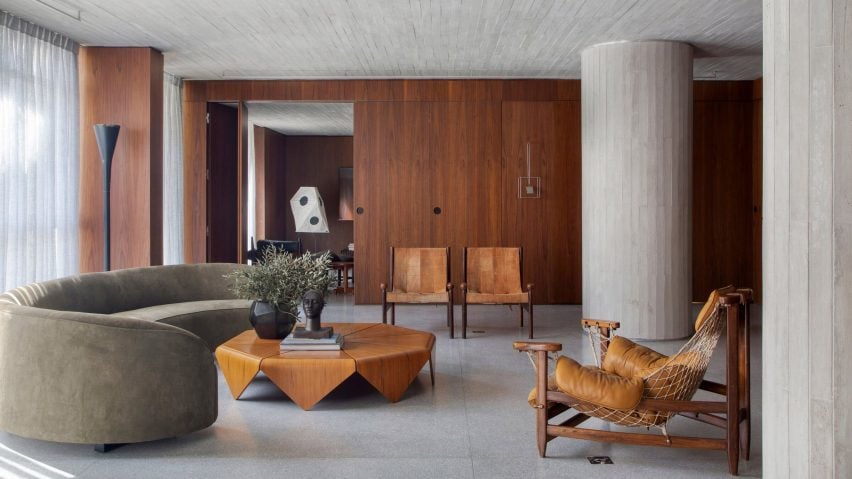
Walnut and concrete wrap this "gallery apartment" in Sao Paulo by BC Arquitetos
Monolithic concrete columns and walnut panelling create a backdrop for an extensive collection of mid-20th century Brazilian art and design in this 1970s São Paulo apartment renovation by BC Arquitetos.
Located in a 1970s building in the traditional Jardins neighbourhood of São Paulo, the 230-square-metre DN Apartment was created for a landscape architect client.
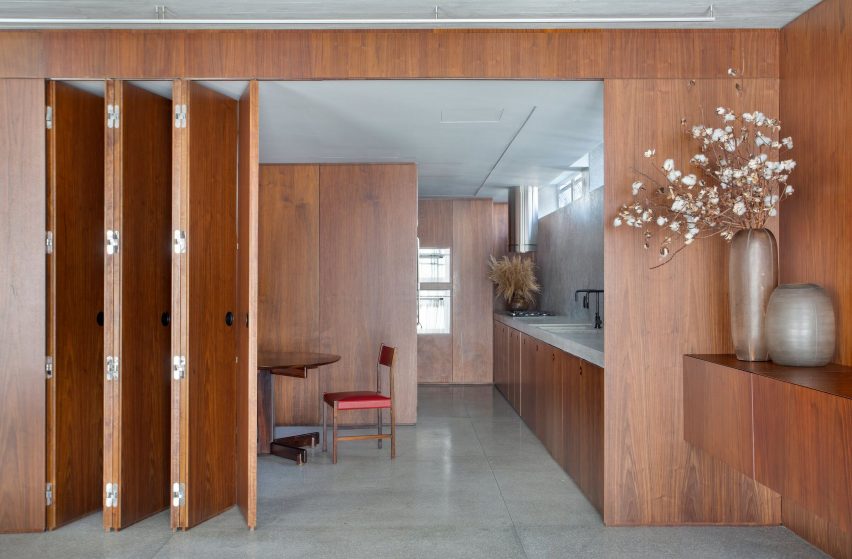
When designing the space, BC Arquitetos – led by Bruno Carvalho and Camila Avelar – was influenced by the work of Brazilian modernist and landscape architect Roberto Burle Marx.
The layout was guided by the apartment's original faceted concrete columns, which became a feature of the open-plan living room.
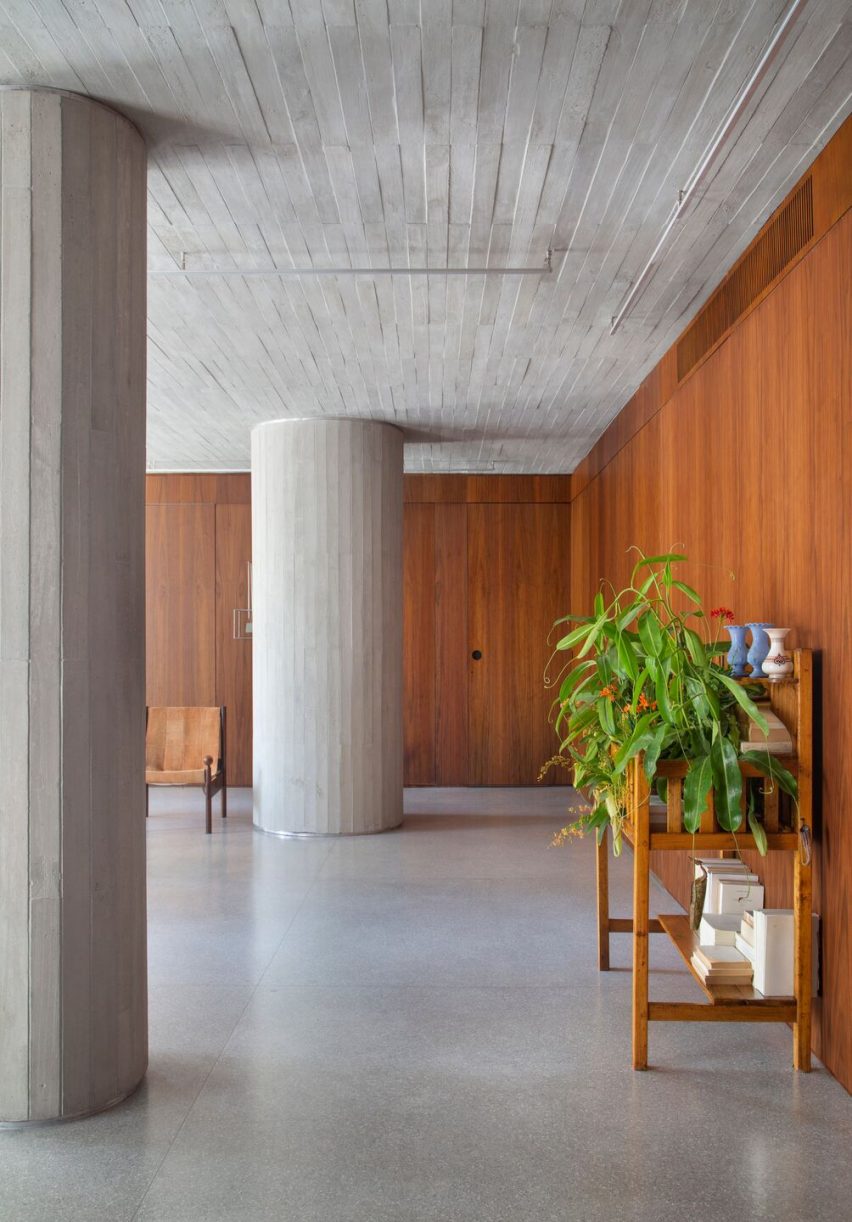
The monolithic columns, concrete ceiling, stone floor and granite countertops are tempered by natural walnut wood, which wraps the entire space.
"Three main pillars guided the choices for this project, which we classify as a gallery apartment," said BC Arquitetos. "A clean, sensorial and scenographic architecture that facilities the connection between the spaces, using few elements."
The apartment is furnished with a selection of classic furniture designs by Brazilian masters of the 1950s and 1960s. These include black gold chairs and a Petala table by Jorge Zalzupon, a Janguada armchair by Jean Gillion, mtf600 dining chairs by Geraldo de Barros, a Mole armchair by Sergio Rodrigues and a Verde Corvo sofa by Jader Almeida.
A table by Sergio Rodrigues and its original leather chairs by Jorge Zalzupin feature in the open-plan kitchen and dining room, which can be closed off from the rest of the apartment with a set of folding doors.
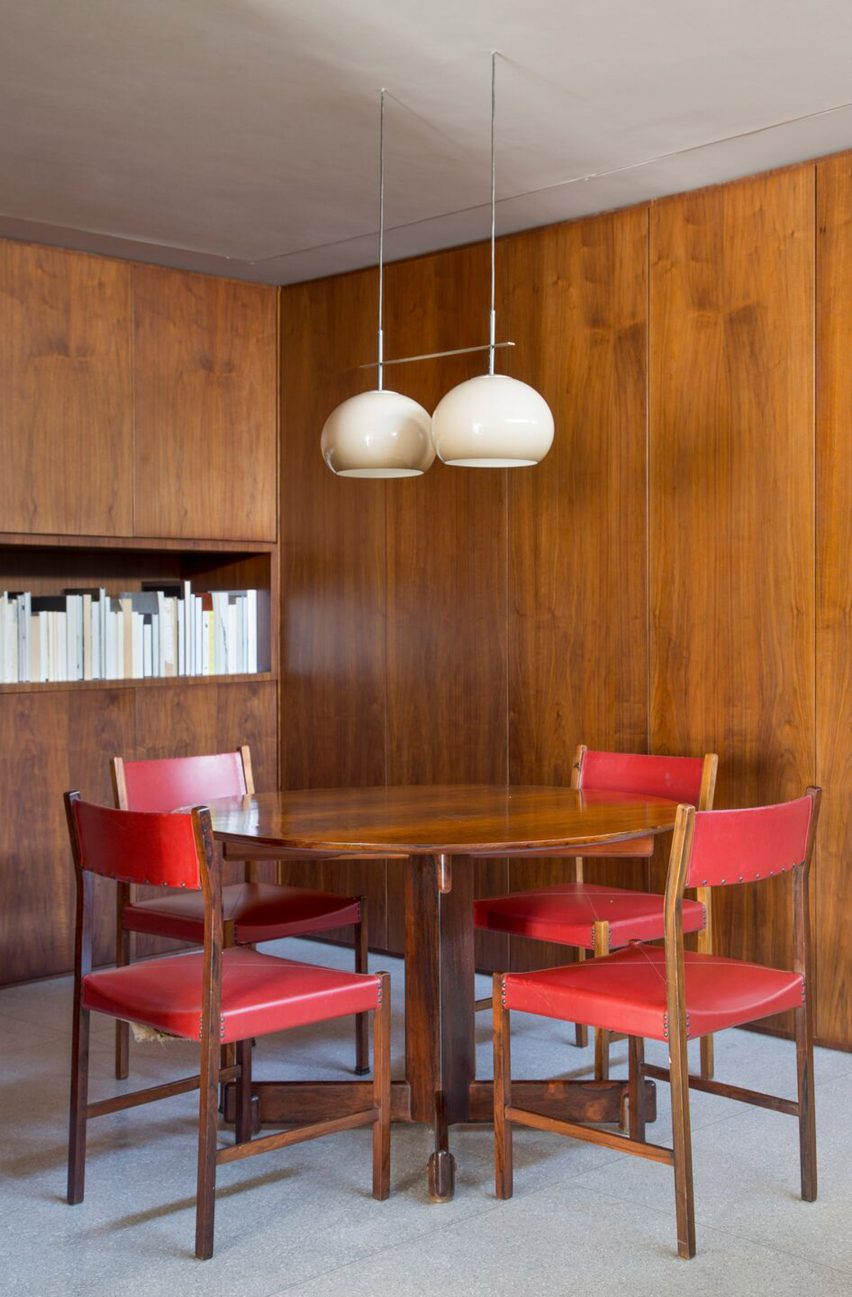
Pieces of mid-19th-century furniture, as well as a glass ceiling light by revered Brazilian lighting brand Dominici, were sourced from a local antique dealer.
The interiors also feature a collection of contemporary pieces of art, such as a photograph of São Paulo by Claudio Edinger, a metal sculpture by Claudio Alvarez and a bronze head sculpture by Florian Raiss.
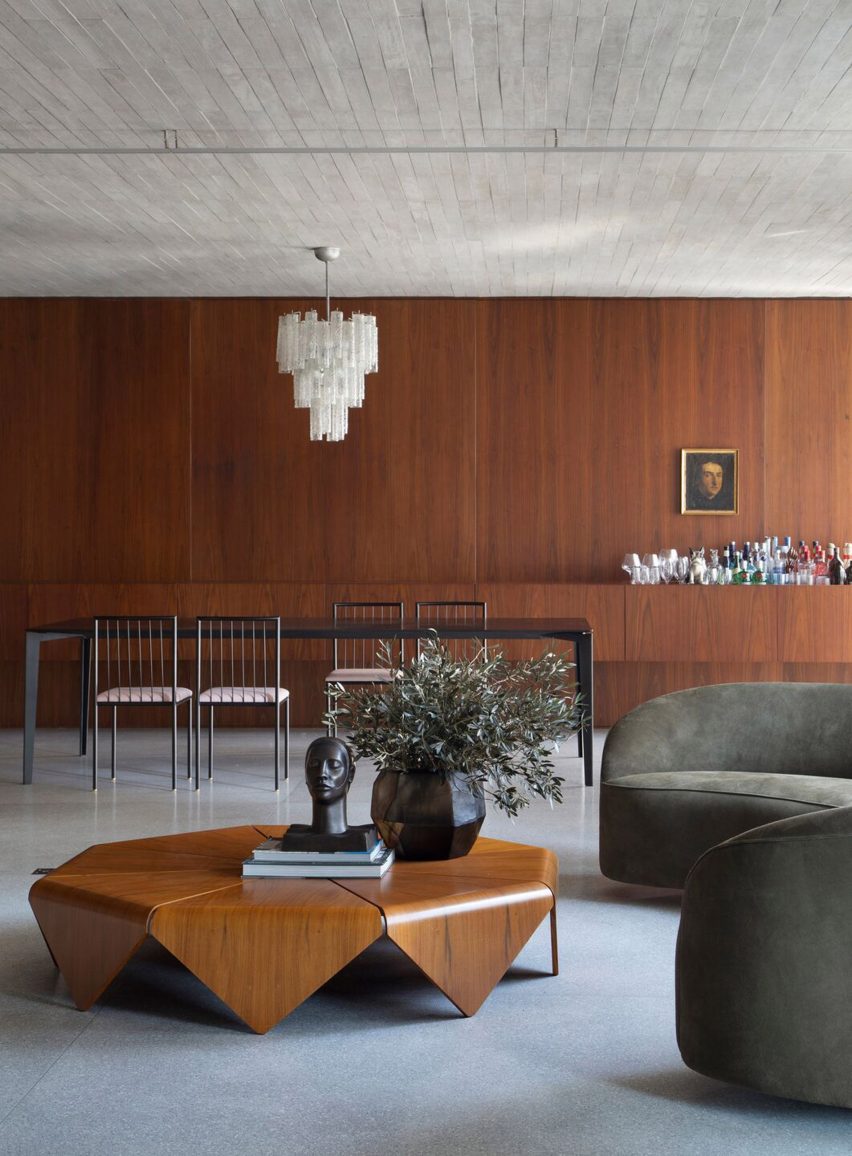
Other art-informed interiors include one by local studio Framework, which used sculptural furniture and French oak panelling to create a family office in Amsterdam designed to convey the "calm ambience of an art gallery."
In London, an art dealer's vault was transformed into a tranquil basement flat by Daab Design.
Photography is by Denilson Machado.