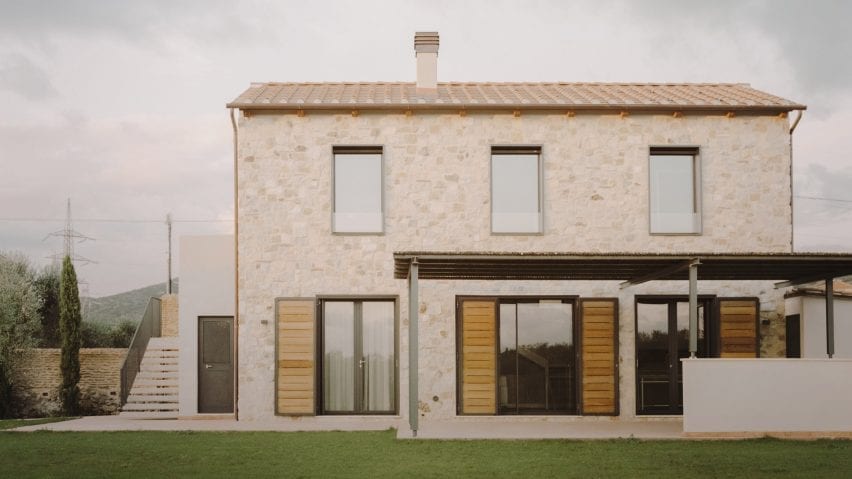Architects Valeria Presicci and Carlo Pantanella D'Ettorre have completed a house in Orbetello, Italy, featuring a simple stone exterior and pared-back interiors.
The Casamanda residence is located in the coastal Maremma area of Tuscany and aims to make the most of its rural setting with views of the surrounding wetlands.
The house was designed by Carlo Pantanella D'Ettorre, who is based in Rome, and Valeria Presicci, who has her studio in the town of Orbetello.
Situated on the site of a previous building, the two-storey property uses a material palette and architectural form that are typical of the local vernacular.
"The house, which stands on the site of a pre-existing building, has been reinvented as a small, modern farmhouse where the elements of nature materially 'form' the architecture," said the architects, "while the tones of the earth and the surrounding greenery blend with the surfaces and enter the building."
The house stands next to a small country lane and rises above an existing sandstone wall that informed the choice of stone for the building's cladding.
The north-facing wall presents a predominantly closed elevation to the adjacent road. A tall and narrow window set into this wall allows light to reach a staircase connecting the two floors.
An external staircase on the western gable end is formed of two distinct parts. The lower section combines open concrete treads with a metal balustrade, while the upper part is constructed from masonry with terracotta steps.
The stair provides direct access to one of two en-suite bedrooms on the first floor. The bedrooms are separated by a central study space illuminated by a roof light.
"Upstairs, the rooms take advantage of the height of the wooden roof and open up unique views towards the lagoon on the horizon, to the south," the architects added.
An open-plan space on the ground floor contains the kitchen, dining area and living space, which look out onto the garden through a set of French doors and sliding glass doors.
Concrete flooring used throughout the ground floor extends into the main bedroom at the western end of the house, which connects to an en-suite shower room and dressing area.
The central staircase connecting the two floors is made from metal with wooden treads and a delicate balustrade that lightens its appearance.
The simple stair design contributes to the house's overall minimal aesthetic, which combines muted tones and natural textures.
Elsewhere in Tuscany, architects Emanuela Frattini Magnusson and Pietro Todeschini used Italian stone and marble for the interiors of this single-storey holiday home, while Deferrari+Modesti's renovation of a house in Prato includes a blue staircase that can also be used as a climbing wall.
Photography is by Simone Bossi.

