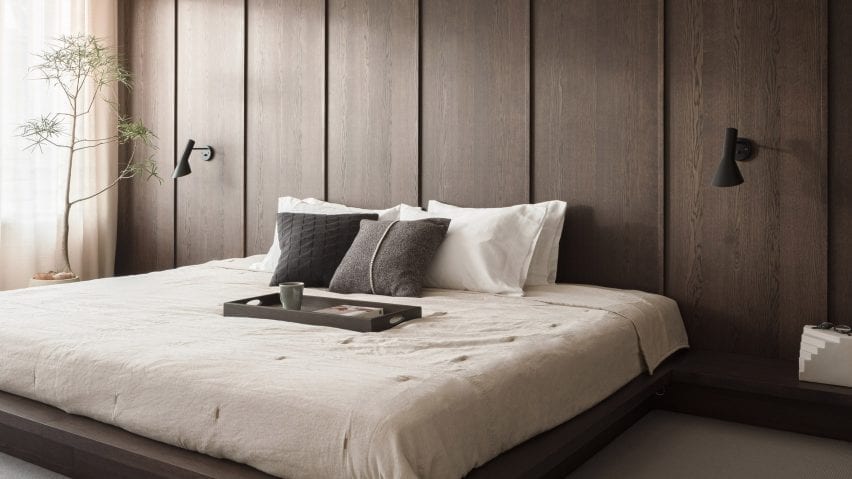Danish firm Norm Architects and Japanese studio Keiji Ashizawa Design have designed a mid-century modern-informed interior for Azabu Residence in Tokyo using muted dark tones and warm natural materials.
The two studios also designed bespoke furniture for the apartment, which is located in a building from 1988 that sits on a green plot on a hill in Tokyo.
Playing with texture and materials, Norm Architects and Keiji Ashizawa Design chose stone, dark wood and tactile textiles for the interior.
"This project has been inspired from the interior design of mid-century American and Brazilian modernist uses of warm dark natural materials and wooden wall panelling, lush carpets and tactile upholstery," Keiji Ashizawa told Dezeen.
"Another main narrative is inspired by the well-known Japanese book by Jun’ichirō Tanizaki, 'In Praise of Shadows'."
The three-bedroom house measures 238 square metres and includes a living room, a dining area and an entrance space. Norm Architects and Ashizawa clad many of its floors and walls in dark wood, creating a cosy, cave-like feel.
"The Azabu Residence Project is completed in muted, dark tones enhancing and embracing the intimacy of shadows," Norm Architects partner Fredrik Werner told Dezeen.
"The spacious but dimly lit apartment is a cosy, human-centric and protective dwelling away from the noise of the city. A calm and embracing interior for contemplation and private family life."
The original interior had a "dim and calming" entrance area that welcomed visitors into the home.
This informed the revamp of the rest of the space, as the architects chose the materials for the interior with the aim of creating this same atmosphere throughout.
"We've chosen stone flooring for the entrance, natural oak flooring with iron-reaction dyeing in the living and dining space, and plaster for the walls, accented by wooden panels specially supplied by Karimoku for this project," Ashizawa said.
In the combined kitchen and dining room, an oak table and a bench in the same material were specially designed for the space by Keiji Ashizawa Design together with Japanese brand Karimoku.
These are complemented by a beige breakfast bar and a built-in kitchen in dark wood.
For Azabu Residence's living room, Norm Architects and Karimoku designed an armless modular sofa with a simple geometric shape.
The Danish studio also designed a shelf for the room that was informed by the "pattern of supporting columns in architecture." A low glass table and collection of abstract sculptures add a gallery-like feel to the space.
Dark panelling made from smoked oak clads the walls in the main bedroom, which also features open storage cabinets made from the same wood. The bed sits on a wooden plinth that extends from the wall and also functions as a low shelf.
Though the interior's simple design and the abundance of wood evokes both Scandinavian and Japanese interiors, the American influence shows in the layout and the materials used.
"The Azabu project was designed shortly after a trip to the Americas and the inspiration of mid-century American and Brazilian modernism is evident in the use of stone, dark wood and textured textiles," Werner explained.
"The living areas with a small bar niche, the open plan kitchen, lush carpets and bulky comfortable furniture draws inspiration from an array of elements – from the Japanese-inspired Schindler House in Los Angeles to the extravagant New York apartments featured in the series Mad Men," he added.
Azabu Residence is one in a series of Karimoku Case Study interiors designed by Norm Architects and Keiji Ashizawa Design with Karimoku. The studies have previously worked together on three other case studies, including the pine-clad Archipelago House on Sweden's west coast, which was a lighter and more open space.
"Like most other architects we work with the idea of Genius Loci – the spirit of the site," Norm Architects architect and partner Jonas Bjerre-Poulsen said.
"It is all about understanding the site-specific values of a certain site and creating spaces that will fit the location and the narrative or atmosphere you want to create in a certain location. In this case the site dictated a material palette that was different from the previous projects for Karimoku Case Study."
The natural light of the building also helped inform the interior design for Azabu Residence.
"Regardless of the dark tones used to unify the space, the beauty of this home stands out in the morning and early afternoon, with the contrast of direct sunlight peeking into the space, and at night, when the ambiance of the space is created by an elaborate artificial light scheme," Ashizawa said.
Previous Karimoku Case Studies by Norm Architects and Keiji Ashizawa Design also include the Kinuta Terrace apartment block in Tokyo and the Blue Bottle Coffee cafe in Yokohama.
Photography is by Karimoku Case Study.

