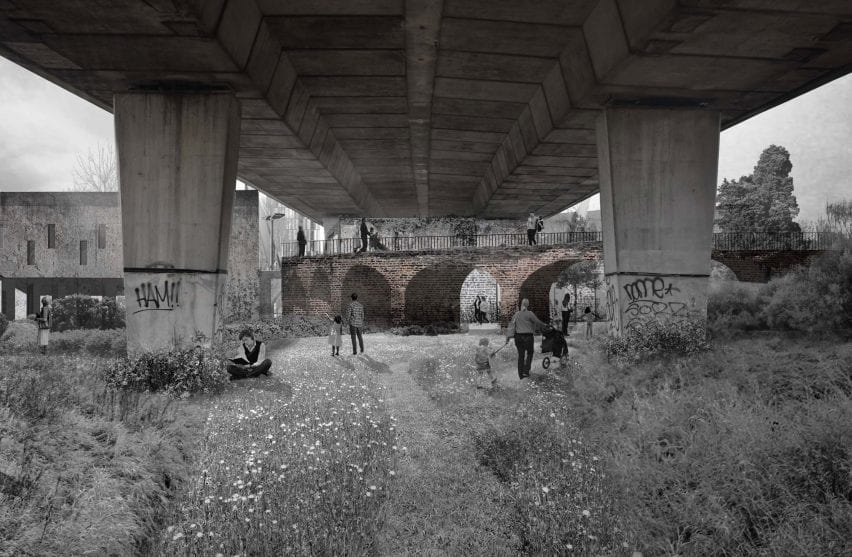
Manchester School of Architecture spotlights seven undergraduate architecture studios
In our latest school show, undergraduate studios at the Manchester School of Architecture explore how feminist architectural theory can be used as a tool to design a fairer society.
Other studios examined the university's campus and its relationship to its wider urban environment; how emerging designers use design methods to engage citizens in the city; and how illustration is used in the design process.
Manchester School of Architecture
School: Manchester School of Architecture at the Manchester Metropolitan University and The University of Manchester
Course: BA Architecture
Programme Leader: Daniel Dubowitz
School statement:
"Despite the unusual circumstances we have been working in, it has been an exciting year at the school, with future plans being sown for new programmes, a new staffing structure, prestigious international links, enhanced links with practices, and a continuation of our impressive research trajectory to mention just a few.
"The BA Architecture at Manchester School of Architecture launches with an immersive and energetic programme that integrates studio, humanities and technologies. This is to ensure that our students can find out for themselves what becoming an architect might mean for them.
"After establishing their skillset in year one, second-year students begin practising independently, learning how to develop and articulate their positions and shape their trajectory.
"This builds momentum towards third-year when students select their own programme. There are nine Humanities electives, and students choose between one of seven flagship Ateliers – vertical studios – working alongside postgraduate students from MArch for the year with a team of four research-active staff and four external practitioners.
"What sets the Manchester School of Architecture undergraduate programme apart from other schools of architecture is a citizen pedagogy that engages students in live projects and real-world challenges – from mitigating climate change to constructing a more inclusive public realm.
"Throughout the three-year BA programme, our students are supported in identifying their own matters of concern and care, both as citizens and emerging professionals. Our teaching centres on research through speculative design, and our staff mobilise their research-practice to develop immersive briefs that engage and challenge."
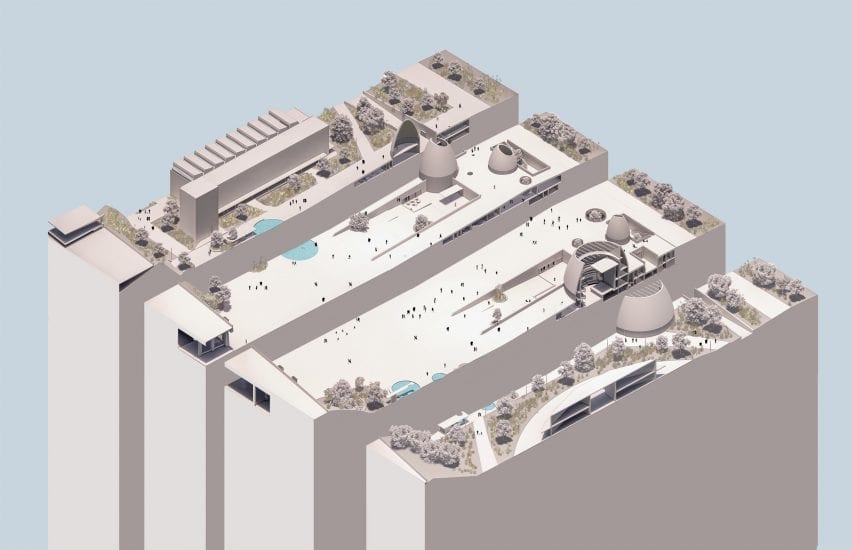
De-alienating Through Architecture: New Cultural Centre for East Manchester by Michal Romaniuk
"In &rchitecture, we use design-led research to investigate the potential for architects to affect positive change through inclusive and engaged practices. This year, we questioned how we could reimagine former production sites in the city for a sustainable future, considering ideas such as the anthropocene, capitalocene, degrowth and posthumanism.
"Our site was Manchester Abattoir, designed by Sydney George Besant-Roberts and opened in 1968. It was a council-built complex aiming to bring together the city's network of abattoirs into one 'comprehensive' site for the storing and slaughtering of livestock and the storing and sale of meat.
"The central idea for the design studio is Mikhail Bakhtin's polyphony, which we used to read the site as multi-voiced narratives in constant dialogue, never existing in isolation. This allows us to value different viewpoints and, in doing so, explore the potential for architects to address issues of social, spatial and ecological justice.
"Before we considered this, we examined ourselves as citizens and humans first, then our identities as 'architects'. Our work this year also questioned the hegemony of human position in the design process, and we included non-humans in our investigations."
Student: Michal Romaniuk
Course: Atelier &rchitecture
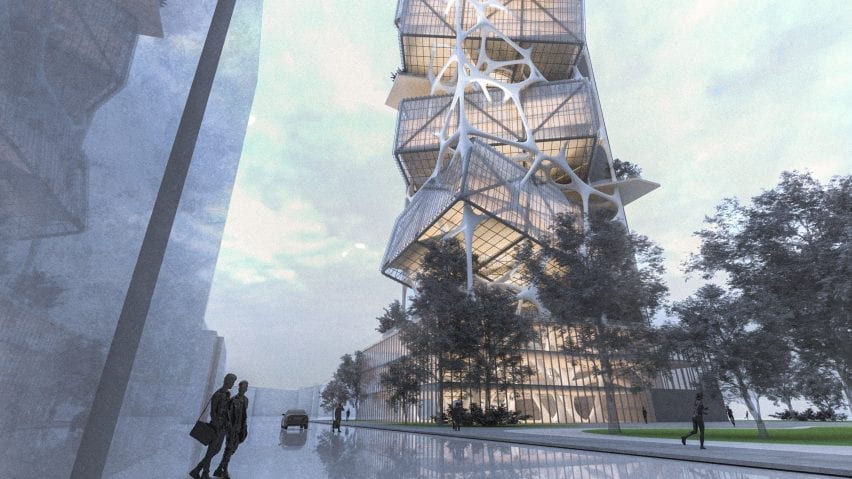
Performative Morphologies - Street Level Podium View by Irina Coraga
"The atelier is a platform for research and experimentation in architectural design and is concerned with holistic understandings of design and sustainability. Our interest lies in the interaction between technology and people, in the design and delivery of environments that support the needs and activities of contemporary and future society.
"All projects explore contemporary and novel design methods and material performances in tectonic and spatial propositions. Testing of these occurs in application to a specific programmatic brief and this year's themes were 'high-rise' and interpretations of the notion of 'performative morphologies.'
"Projects began with digital and material experimentation at pavilion scale before developing these concepts and design methods, applying understandings of material performance to the high-rise context, in city-centre Manchester. Exploring digital methods in the generative design stages uncovered opportunities and novel approaches to high-rise structures and tectonics.
"The range and quality of interior spaces for a post-coved workplace and ancillary programme were enhanced and, combined with dynamic illumination responsive to user occupation, the architecture of the project engages at the city scale, promoting innovation and advancement."
Student: Irina Coraga
Course: Atelier Advanced Practice
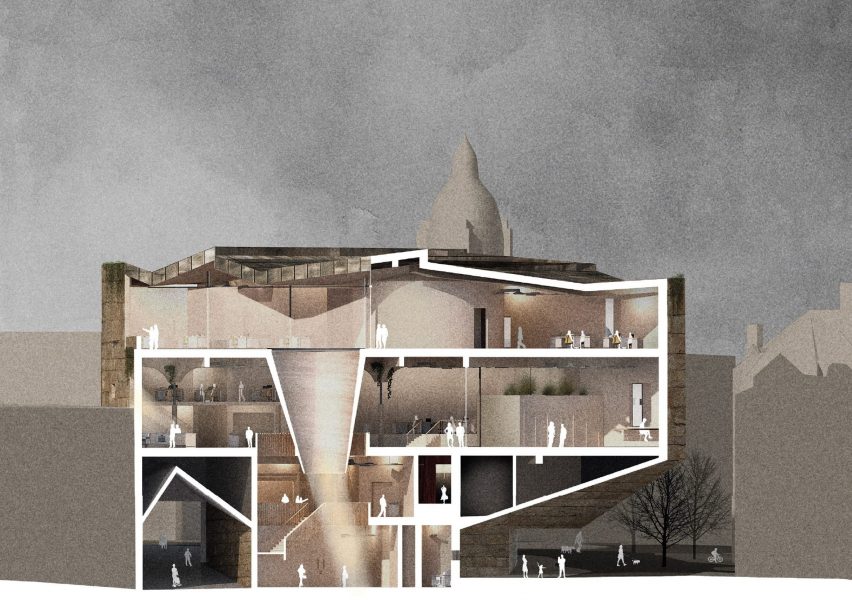
An Integrated Urban Topography, Bradford by William Smith
"Continuity in Architecture explores the cultural heritage of the city, not only in the city as a collection of historical artefacts but also in the way people have and will use these buildings and spaces.
"The Atelier considers buildings not as solitary objects but as integral and related pieces of the city that encourage a convivial coming together. We believe that it is important to understand the intangible and tangible aspects of historic fabric to engage with it in a meaningful and dynamic way.
"This year, the Atelier has continued to work on funded projects examining the future of the historic high street. In his seminal article 'The Closing of the High Street Theatres', John Lloyd stated that these smaller shopping areas "were – and still are – theatres of human interaction".
"In collaboration with Bradford Civic Society and the Bradford Townscape Heritage Scheme, the Atelier have worked in the 'top of town', where students have made theoretical contextual additions to the high street for three live clients including Assembly, who provide co-working spaces; FUSE Art Space, a volunteer-led art gallery; and Bradford Civic Society, an organisation who champion Bradford's heritage."
Student: William Smith
Course: Atelier Continuity in Architecture
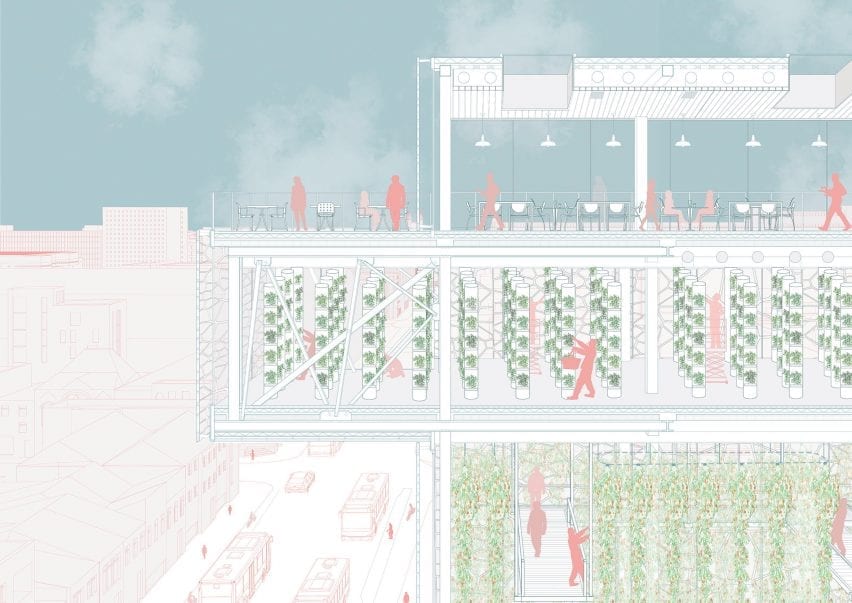
Urban Vertical Garden by Alexandra Raper Rumoroso
"Operating as an Atelier for many years at masters level, this is the first year of [CPU]Ai having presence in the third year. Students were introduced to the Atelier through exposure to theoretical approaches and computational tools via initiatives such as [CPU]Breakfast, where staff, students and alumni presented key readings, projects and case studies of their own undertaking to facilitate diverse knowledge exchange and collaboration as a vertical atelier.
"This year's theme was Resilient Urban Futures with all projects based on the university campus, with its relationship to wider urban systems and its possible short, medium and long-term futures.
"All projects relate to food programmatically: fast, technology-enabled and optimised; or slow, grown on-site, local, seasonal; and spatially, growing, selling, sharing, collaborating, researching.
"Domain knowledge within these areas was developed through research and structured engagement with international academics through to local charities. This enabled an understanding of systems and flow within the supply chains in areas such as ethics, climate crisis, traditional vs novel technologies, economics and beyond. This was then used to understand projects at an urban and building scale with regards to materials, construction, environmental and structural strategies."
Student: Alexandra Raper Rumoroso
Course: Complexity, Planning and Urbanism [CPU]ai
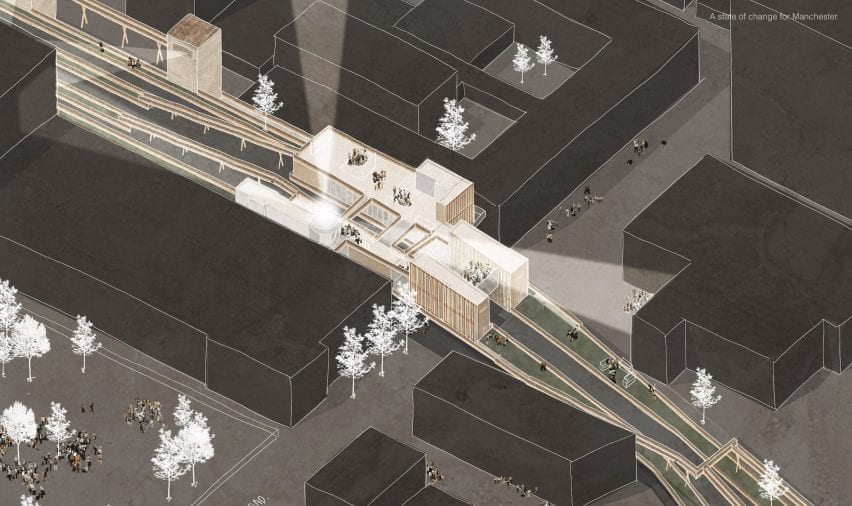
Light House: A State of Change for Manchester by Grace McGuire
"The Flux atelier centres on a series of speculative practices which offer practical alternatives to top-down design and a fresh approach to time, slow urbanism; space, urban acupuncture; and engaging people, peripatetic architecture and performance. It aims to equip emerging designers with new methods to engage citizens in the transformation of their city.
"Re-imagining the Mancunian way: how can three kilometres of monolith that divides Manchester in two be repurposed from a 1960s superhighway exclusively for cars to become part of everyday life and reconnect the city?
"Collaborative Urbanism: new methods for making tomorrow's cities: 'object-building' and 'top-down' master planning have characterised the architecture and urbanism of the recent climate emergency era.
"A city without cars: Google earth satellites passed over Manchester this winter, and they documented a Mancunian way without vehicles. What started the year as a hypothetical possibility became a tangible reality due to a national lockdown. Some students had the opportunity to walk up onto the motorway deck and experience the highway as a site for everyday life for a fleeting moment.
"Public realm: the Covid-19 global pandemic laid bare inequalities in society, not least the disparity in access to and poverty of the public realm globally and in Manchester. Each of the manifestos, programmes and design projects were socially and politically engaged, delving deeper into matters of care for a different public realm for society because of the context in which they were conceived. The work in the Atelier is a testament to the agility, resourcefulness and resilience of our students.
"Temporality: in semester one, the Atelier focuses on the city's transformation through temporal and peripatetic architectures. Each student was tasked with devising a series of temporary interventions (two-10 years), urban acupuncture that could transform the Mancunian way as a whole.
"Matter of concern: each student was challenged to identify their own matters of concern and draw up their own brief and programme for the repurposing of the Mancunian Way. In semester two, students then developed a speculative design that could activate a state of change for communities over a longer time frame for one site. These new methods and practices for city making were framed by two questions: Who is the city for? What can a speculative design offer to establish a state of change?"
Student: Grace McGuire
Course: Atelier Flux
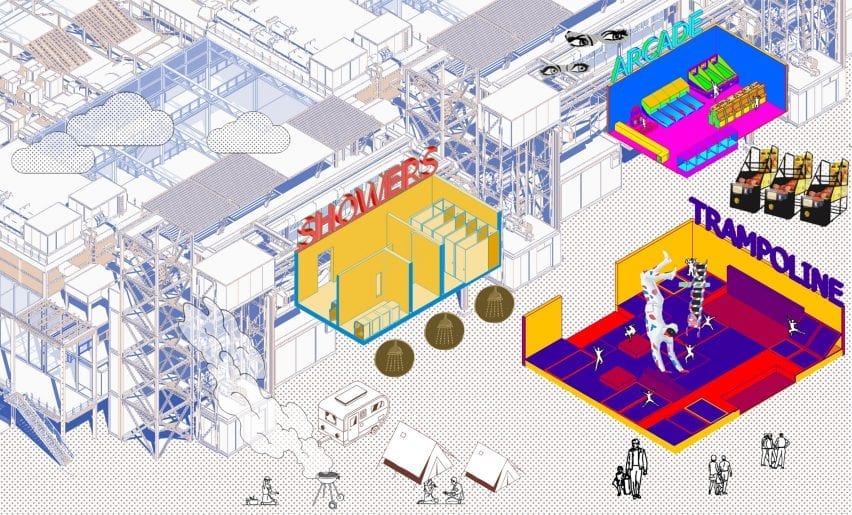
M58 Service Station by Yat Kiu Jasper Cheng
"Infrastructure Space uses large territories and novel mapping techniques to explore and reveal latent environmental, social and cultural conditions. Here we approach space with neutrality to form objective views of the ways in which it is produced and used. Expanding on theories of landscape urbanism, we recognise that it is difficult to separate the urban scale from a global scale.
"Infrastructure as a methodological lens enables critical discourse that addresses global exchange, mobility, and justice issues. This year we asked all of our students to consider the following:
"Commons: a shared space that enables a citizen-led agency, sometimes to fill what has been referred to as an 'infrastructural gap'. 'Eco-systems' we deliberately hyphenate this term to accentuate its constituency – ecological / systems, as we are interested in systems that can enable ecological diversity and sustainability.
"Society: society has manifold interpretations. Here we refer to groups of people with common values, territory and cultural expectations and the positive effects of such arrangements.
"The students developed ideas for a future service station and asked to consider carbon reduction, electric vehicles, minimisation of travel, material cultures and social sustainability. In so doing, projects from multimodal transport hubs to power generation centres explored how service stations are pivotal to achieving significant carbon reduction. This revealed that services need to be more than an amenity to humans, but should be considered as part of wider social, sustainable and ecological systems."
Student: Yat Kiu Jasper Cheng
Course: Atelier Infrastructure Space
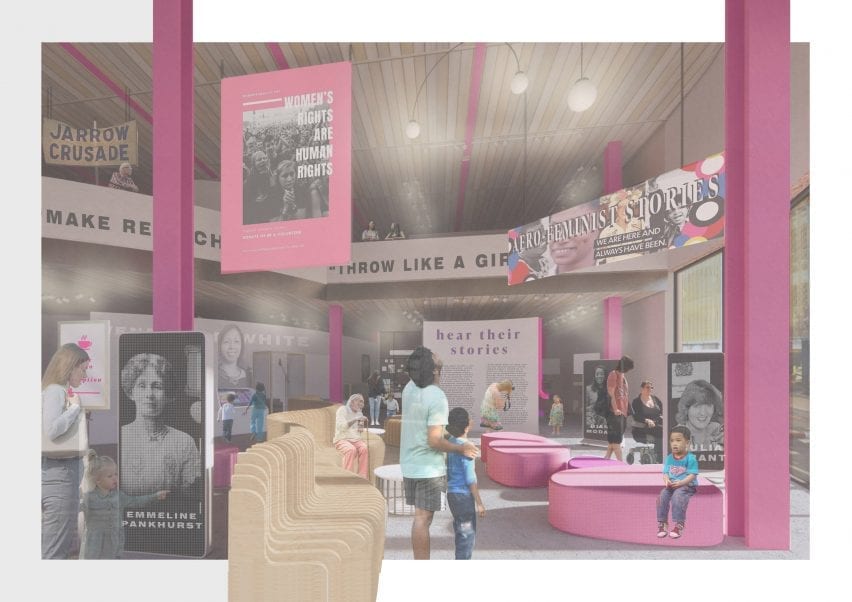
An Active Archive of Feminist Figures by Eleanor Jones
"Praxxis is a feminist teaching Atelier and research collective in both BA3 and M Arch pursuing pedagogy and research within, and through, feminist architectural theory and practice. We asked students to explore feminist strategies and tactics to move our discipline towards a fairer and more equal society.
"This year we have challenged the students to construct their own agenda and develop forms of practice whose aim is not just a building but a tool to transform the social, political and economic conditions of a place by exploring archives and feminisms.
"In response to a site next to the Pankhurst Centre in Manchester city centre, we have used feminist design tools such as feminist theories, dialogues, interruptions, interventions and participatory tools to enable our students to design an archive to feminisms plus other key feminist agendas.
"Each archive/library was socially motivated and responded to the spatial issues of the four key waves of feminisms. Students were asked to look at the human relationships within their proposals by considering the interconnected list of protected characteristics to enable full exploration of the spatial potential of the complex issues of sharing internal or external archives and learning or social spaces across different groups of people."
Student: Eleanor Jones
Course: Atelier Praxxis
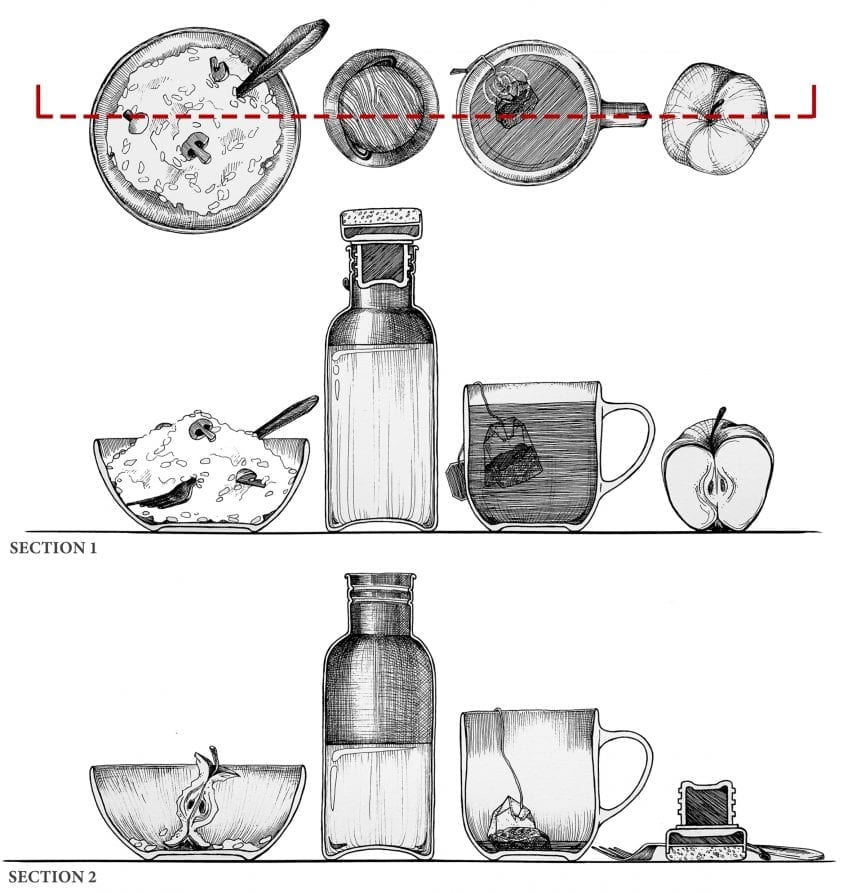
Thinking Through Drawing BA1 by Adriana Sokolova
"At Manchester School of Architecture, we engage in extensive research-based teaching in the architectural humanities. This year saw the introduction of several new units, refreshing our offer to students and addressing the most pressing concerns of our discipline.
"In the first year, students are introduced to the histories of architecture as plural rather than singular. Each lecture is envisaged as a 'survey' in its own right, with experts from across the school speaking about the architectural history of power, education, health and a wide range of other topics.
"Students were then asked to respond to Thinking Through Drawing: a series of explorations of the relationship between architecture’s methods and how they allow us to think. The lectures address Thinking Orthographically, in parallel, perspective and in gesture.
"Year two also saw significant changes in this academic year, with a new course on architecture, climate and society accompanied by writing the city. These two units centre on the responsibilities of the architect: what we bring to the city and how we respond to the climate crisis.
"In the third year, more focused electives are available to students on a range of topics. These help students to develop methods for research and to specialise in in-depth examinations. Each elective has a social and historical aspect to it, covering the following topics: landscapes of infrastructure; environmental histories of architecture; user-centred design; anthropology of home; social and political architectures in South America; global south's global; architecture in the age of acceleration; exploring tropical educational space; and architecture and crisis.
"The drawings by Adriana Sokolova were completed as part of her portfolio for our new BA1 Humanities course 'Thinking Through Drawing'. This course is based on anthropological research by Dr Ray Lucas into architectural drawing and how it constitutes a form of knowledge production.
"It is arranged as a short series of lectures discussing key ideas and drawings from architectural history. Students then engage with orthographic drawings of their breakfast – after Miralles and Prats' exercise to draw cross-sections of a croissant. Here they make copies of classic drawings, analysing their materiality. The aim is to develop their drawing skills and discuss why we draw in particular ways."
Student: Adriana Sokolova
Course: Humanities
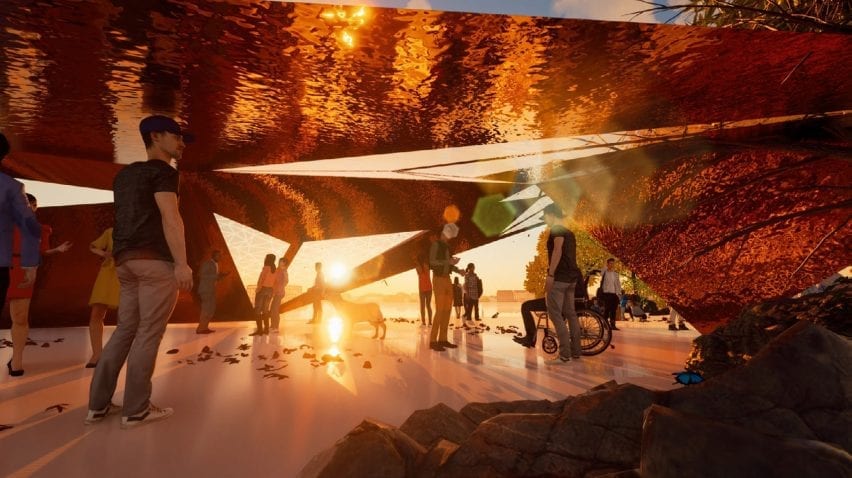
Technologies 1 Design Project - Papermetrics by Siu Man Hei
"The Technologies unit provides students with skills to critically dissect and deconstruct the structural, material and environmental performance of architectural precedents in an operative manner, seeing the built history of architecture as a ‘realisation library’ to draw from. Assignments develop the material realisation skills and understanding of students through increasing levels of sophistication and authorship in their design projects.
"Across the three years, the Technologies Design Project is systematically using a framework of appraisals, analyses and iterative design testing to guide students in identifying key performance parameters for their projects and linking them to the opportunities they offer for creative, integrated, architectural design. Technologies design projects are intentionally distinct from others undertaken on the course, with different starting points, methods and outputs, enriching students’ portfolios and preparing them for scenarios in professional architectural design practice.
"Technologies design projects at MSA explore model-making, modelling and digital design and fabrication methods to explore and test sustainability in technological and environmental design and spatial effects. Projects begin in the first year with triangulated geometries in canopy and pavilion designs. In year two, we move into environmental simulation and testing of a single-volume community hall in the rural British landscape. In year three we work globally in city centre contexts for a multi-storey workplace.
"In year one, existing applications and techniques are examined through a series of lectures and analysis exercises that support a subsequent holistic analysis of small scale – but often structurally or environmentally complex – case studies. Design projects explore digital modelling and fabrication through iterative qualitative testing.
"Papermetrics design project asks students to design a pavilion structure to recognise the significance of technology as a context for exploring architectural design. Students demonstrate how the fabric of buildings modify environmental conditions in various contexts for a variety of uses to generate needs of comfort and pleasure. A discourse of performance and sustainability in contemporary architecture is tackled through a canopy design that must be made of a system of irregular non-repeating triangular facets."
Student: Siu Man Hei
Course: Technologies
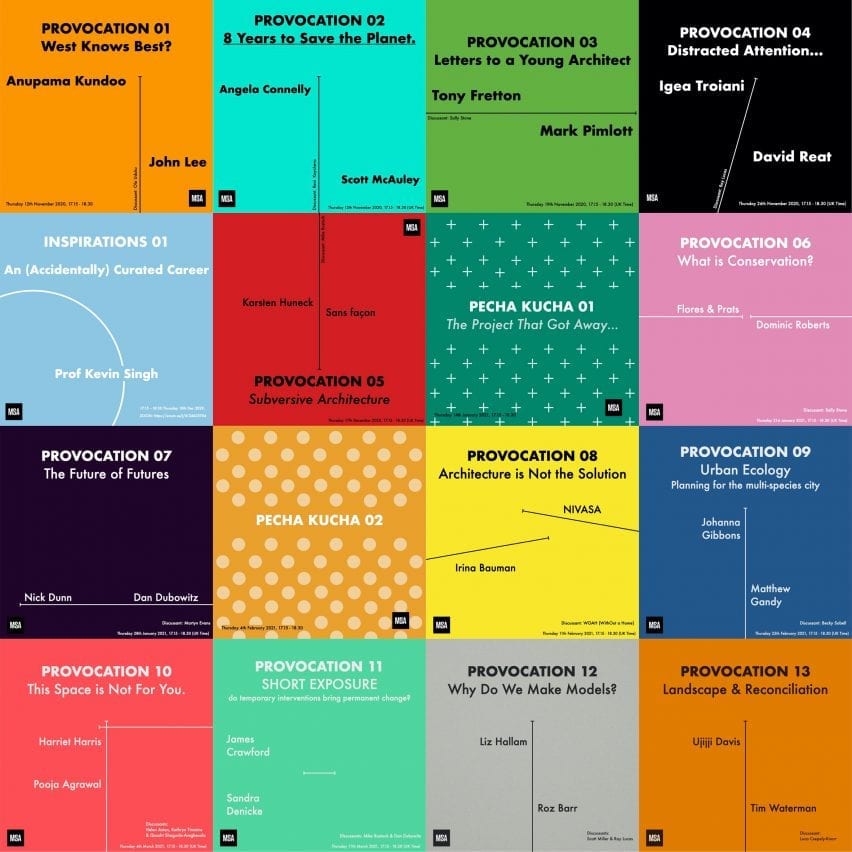
Provocations | Salons | Inspirations by The Provocations
"The Expert Panel activities supplement the core teaching at MSA by offering alternative viewpoints and expertise. It aims to create an ecosystem of events that are attached to MSA's teaching and research agendas, through a series of events addressing equality and diversity in the disciplines of architecture and landscape architecture and covering a broad range of topics.
"The provocations series retained its format of two short, punchy presentations followed by a longer conversation guided by a discussant. The Salons, remotely this year, allowed students access to outside experts with a considerable range of expertise including clients, developers, planners, archaeologists, artists, architects and academics.
"We also ran Pecha Kucha sessions, introducing our editorial board discussing The Project that Got Away and also introducing invited experts who would be leading Salon discussions. We hosted the first Inspirations talk with our new head of school, professor Kevin Singh introducing his (accidentally) curated career and we will expand these lectures in the coming year.
"Moving to online delivery allowed both our guests and audiences to expand beyond Manchester towards a global audience."
Group: The Provocations
Course: Expert Panel
Partnership content
This school show is a partnership between Dezeen and The Manchester School of Architecture. Find out more about Dezeen partnership content here.