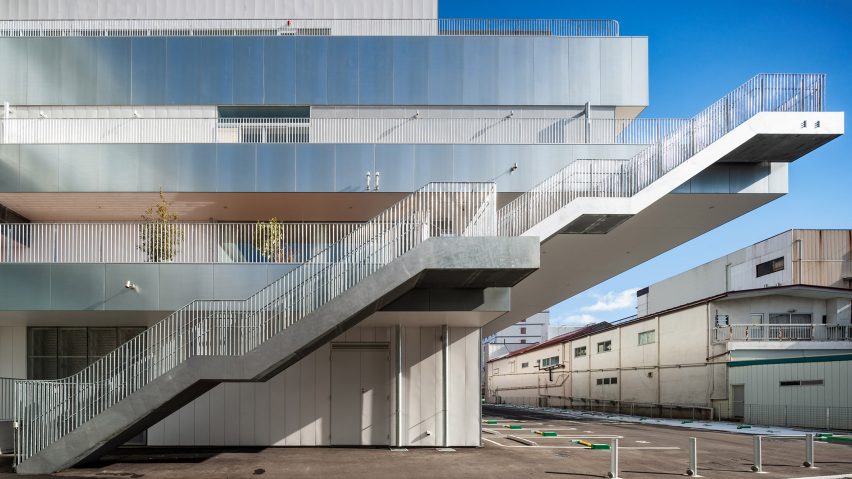
Unemori Architects creates "earthquake-proof" community centre in Fukushima
Architecture studio Unemori Architects has built the Sukagawa Community Center in Fukushima as part of the wider rejuvenation of the city after the 2011 Tōhoku earthquake.
Created in collaboration with Ishimoto Architectural & Engineering Firm, the community centre was designed to be a space that demonstrates the revitalisation of the city.
"It was important to us to give courage to the disaster-stricken city by showing that the residents of the city have a place here at Sukagawa Community Center to stay, work, learn and meet," Unemori Architects founder Hiroyuki Unemori told Dezeen.
"Our goal was to create a building that would fit seamlessly into the city."
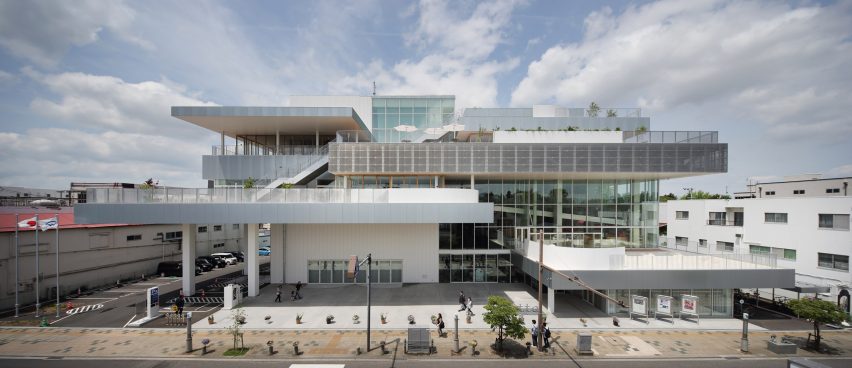
The five-storey Sukagawa Community Center houses libraries, a museum, a lecture hall, childcare centres and cafes.
It was created as a "public forum" and also has a number of spaces for socialising and studying. Interior and exterior terraces surround the building, which has a total floor area of 13,700 square metres.
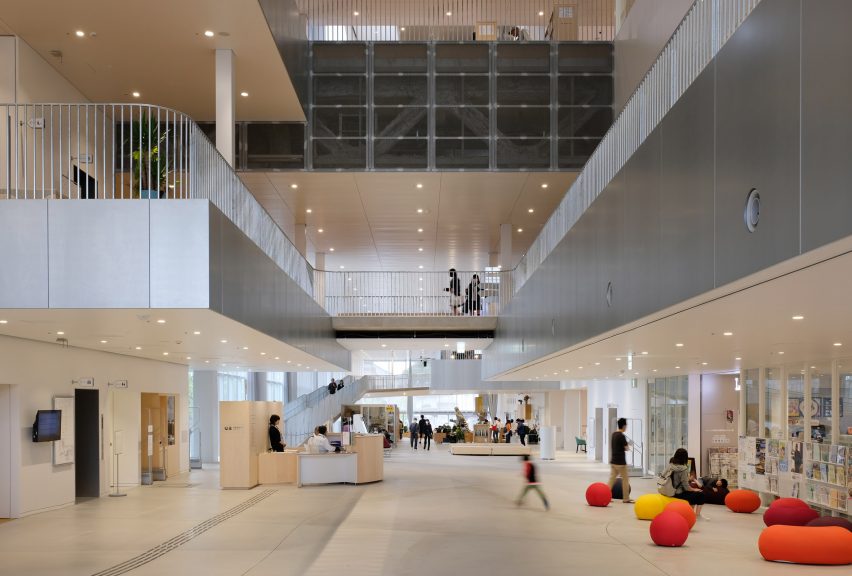
The community centre was built to help revitalise the city, which was badly hit by the 2011 Tōhoku earthquake, which was the country's most powerful recorder earthquake and destroyed major parts of eastern Japan.
It was designed to be earthquake-proof and will be used for disaster relief activities in the event of future earthquakes.
"This building will be a temporary evacuation facility for the city, and it is not only earthquake-proof, but in the event of a disaster, you can immediately go to the outdoor terrace and evacuate from there via outdoor stairs to the ground," said Unemori.
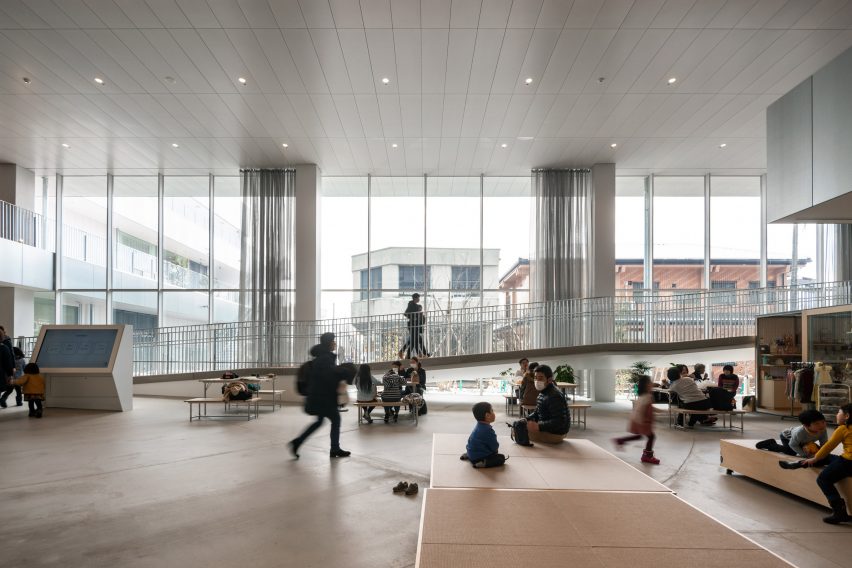
The exterior of the building takes shape as a collection of stacked floor slabs that are layered and staggered to form a series of canopies and terraces connected by staircases.
Across the exterior, steel sheets wrap around the layered slabs and extend through to the interior, connecting and unifying the spaces.
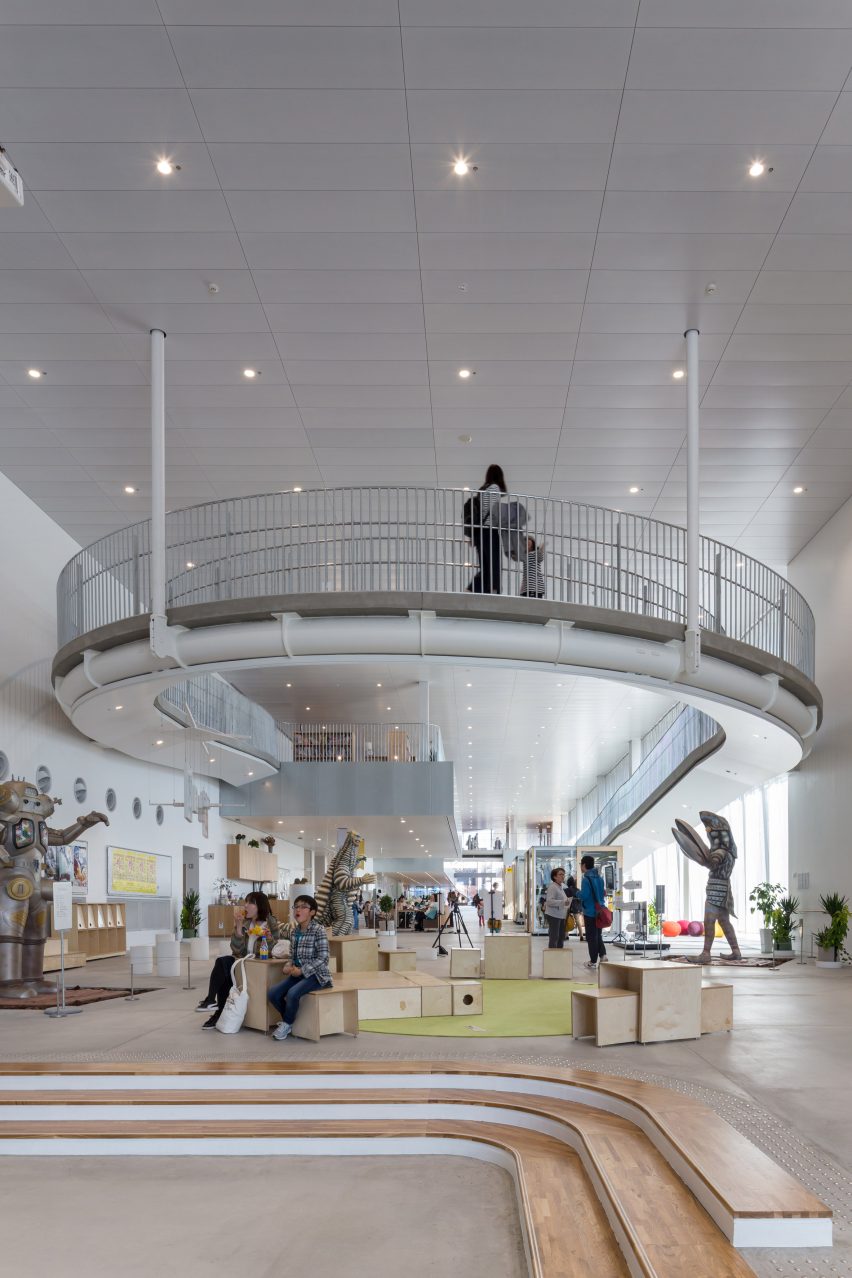
Inside, an open floor plan characterises the space and is framed by its steel wrapped floor slabs that appear as if floating within the interior.
The ground floor was built on a sloping level that raises 2.5 metres and includes a waiting area, cafe and events space, all of which are connected to the outdoors.
Ramps and sloped walkways, which were designed to mimic walking around the city, connect and link the floors to lead visitors around the building.
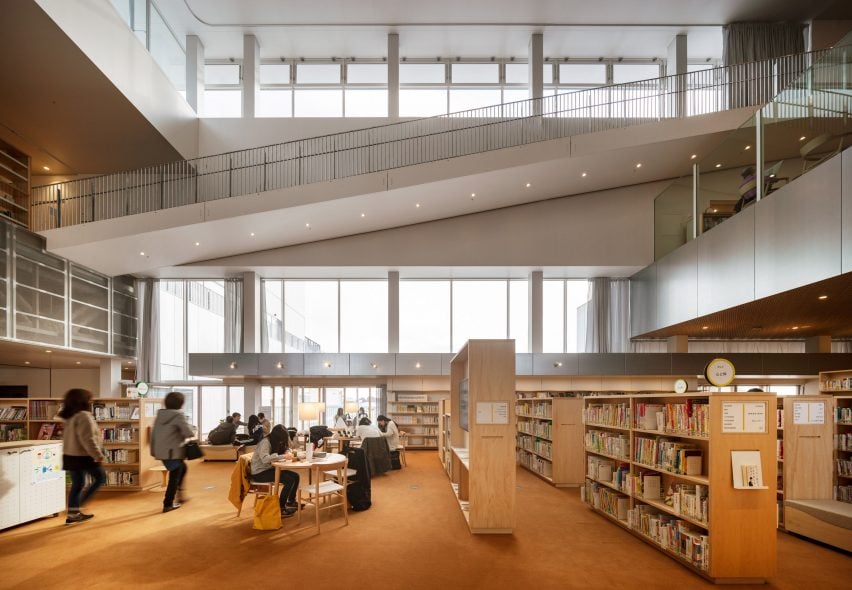
On the first floor, a children's library with a cheerful orange carpet sits within a double-height space.
Light wood furnishings were used throughout the room, forming bookcases, work stations and display cabinetry and adding warmth to the stark interior material palette.
"We have chosen simple materials that create a calm background for the people who visit here," said Unemori.
"We used natural wood for the furniture, which is pleasant to the touch."
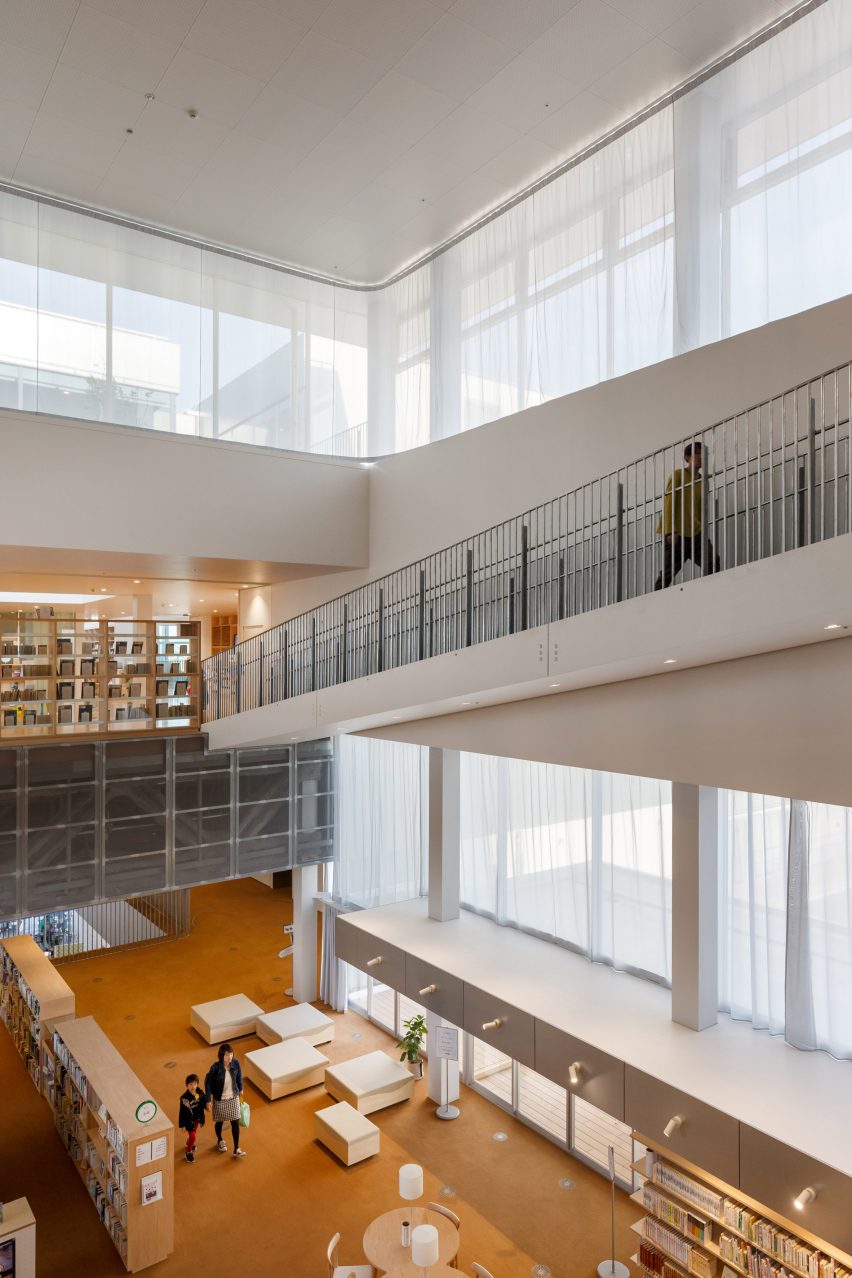
A large playground with an undulating floor and climbing nets are contained within the corner of the building.
An outdoor playground located on the terrace is connected to the indoor playspace and employs a similar design, with undulating volumes raising from the floor.
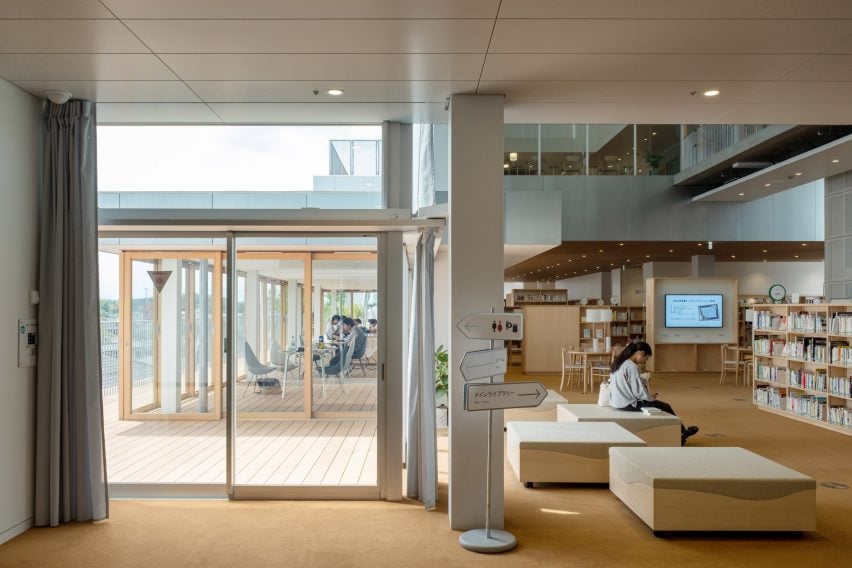
The building's lower floors are suspended from a two-floor steel megastructure that stretches across the third and fourth floors.
Designed as part of the building's earthquake resilience, this structure means that columns are reduced on the lower floors and the community centre is protected from possible ground movement.
The megastructure is wrapped in a steel mesh with some sections exposed so visitors can view the steelwork from within the building.
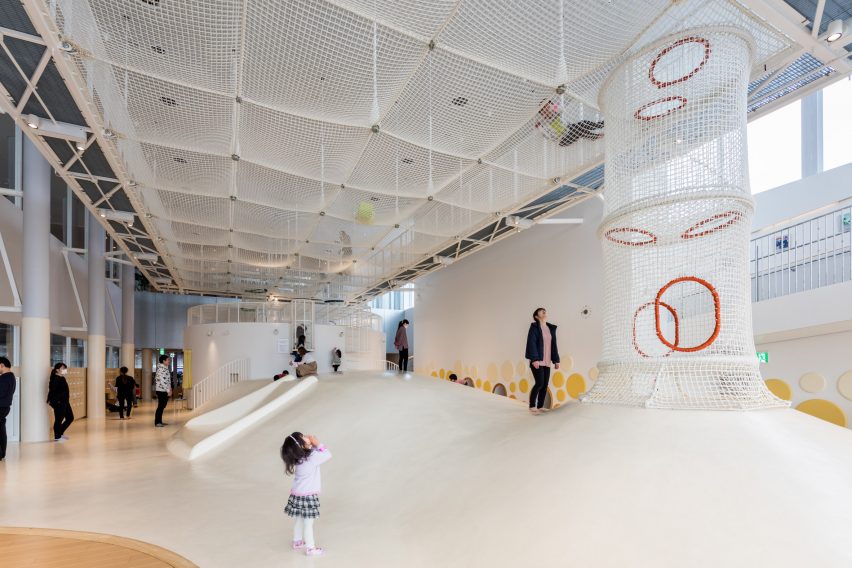
Air conditioning systems, smoke exhaust routes and layers of sound-absorbing material were placed within the floorplate to protect the building and provide a comfortable environment within the library above.
"If you are going to build a building in Japan now, all buildings are required to be earthquake resistant," explained Unemori. "The earthquake resistance and structural planning are important factors when thinking about architecture."
"It is a well-ventilated building, which is important right now in the Covid-19 pandemic," explained Unemori. "The windows on all the terraces can be easily opened and due to the empty space in the middle of the building it is well ventilated as a whole."
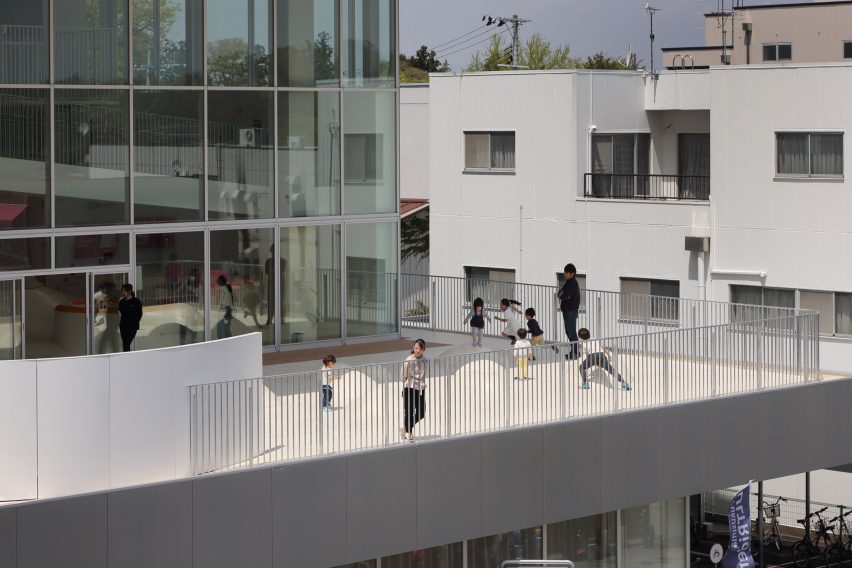
Recently, Unemori Architects created a small corrugated steel house on a 26-square metre plot in Tokyo.
Elsewhere in Fukushima, architecture studio ADX created a sculptural soil mound within a home using excavated soil from its building site.
Photography is by Kawasumi Kobayashi Kenji Photograph Office unless stated otherwise.
Project credits:
Sign planning: Irobe Design Institute, Nippon Design Center
Landscape: Inada Takio Landscape Design Office
Disaster prevention: ATAKA BOSAI SEKKEI
Acoustics: Karasawa Architectural & Acoustic Design
Library consulting: ACADEMIC RESOURCE GUIDE
Civic consulting: Stillwater
Exhibition plan: Tanseisha