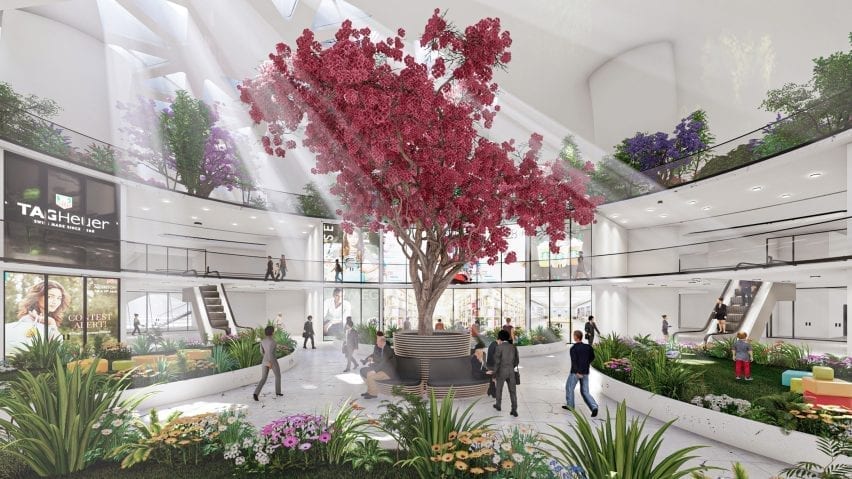
12 architecture and design projects from the Savannah College of Art and Design students
From a New York hub that aims to help people live more sustainably, to addressing the decline of water-based travel in Mumbai, the Savannah College of Art and Design presents 12 student projects in our latest school show.
The undergraduate and graduate projects also include an analysis of the tourist industry's impact on the Galapagos Isabela Island's mangrove forests and a project proposing the repurposing of Oregon Pacific Railway's defunct trains for immersive storytelling shows.
Savannah College of Art and Design
School: Savannah College of Art and Design
Courses: Master of Architecture, BFA Architecture, MFA Furniture Design, BFA Furniture Design, MFA Interior Design, BFA Interior Design, BFA Preservation Design, Master of Urban Design
Tutors: School of Building Arts Faculty Members
School statement:
"The Savannah College of Art and Design (SCAD) is the preeminent source of knowledge in the building arts. With preservation design and interior design programme as two of the university's original eight programmes, SCAD has prepared talented students for professional careers in this multibillion-dollar market for more than 40 years.
"SCAD enrols upwards of 1,200 building arts students across six disciplines focused on architecture, interior design, furniture design and other building arts-related industries. It is the only art and design university in the United States to offer a Master of Urban Design degree and the first and only university to offer an MFA in Architectural History."
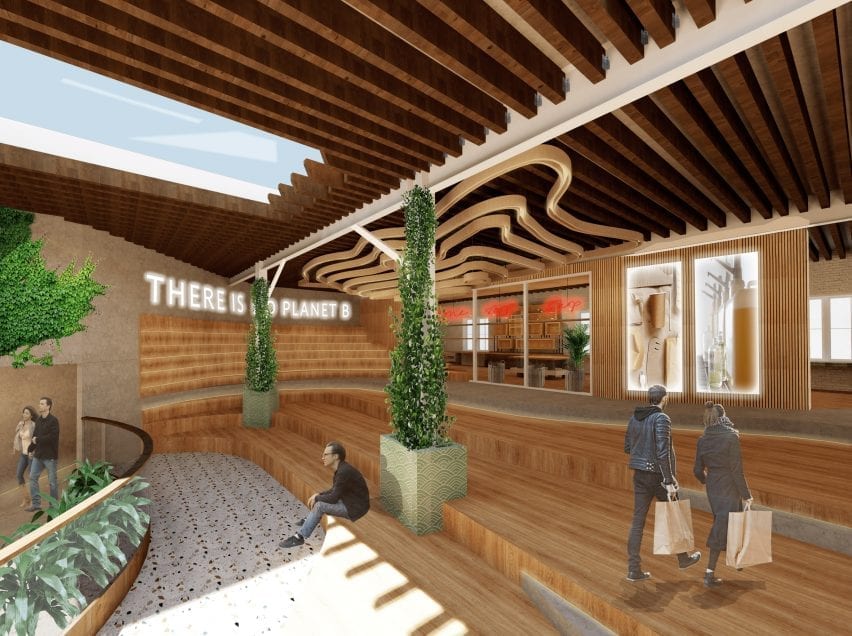
Transfora: Your tool to becoming a sustainable New Yorker by Chloe Arenzana Du Boys
"Leading a sustainable lifestyle in metropolitan cities has become much harder to accomplish because of inconvenience, social constructs and difficulty in changing hard-wired habits. Transfora is a sustainability hub in New York City that provides its users with tools that help provide the essentials to live more sustainably in the city.
"Through a personalised immersive learning experience and a sustainable indoor market, users can learn and engage in eco-conscious actions that they can then easily implement into their lifestyles. It creates a community of 'green citizens' that support, motivate and help each other in their journey towards a sustainable lifestyle."
Student: Chloe Arenzana Du Boys
Course: BFA Interior Design with minor in Design for Sustainability
Email: [email protected]
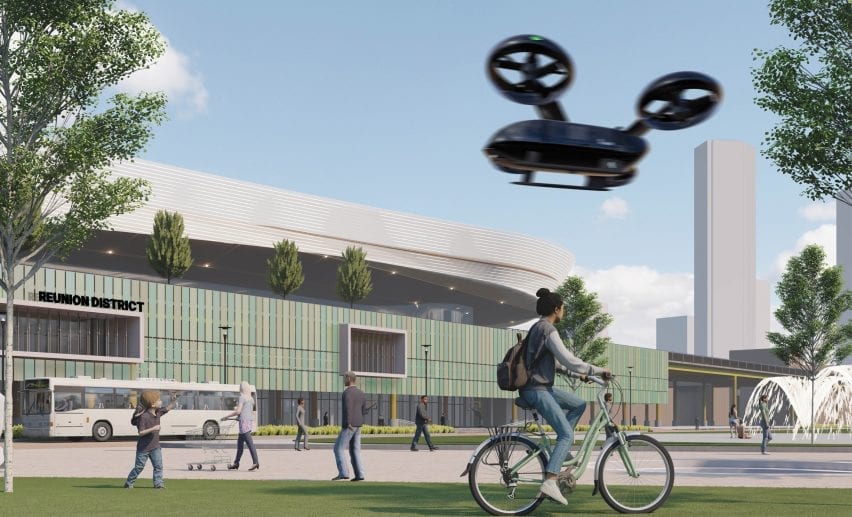
In'terminal: Reunion District by James K. Jung
"In'terminal is a multi-modal transit hub that embodies the transformative power of architecture in the creation and evolution of the built environment. The project aims to redefine the streets not only as spaces in-between but as places to promote social interaction and refuge. It seeks to promote a sustainable urban lifestyle by transforming an abandoned parking garage into social infrastructure.
"By reconciling mobility as the public realm prioritising social capital, In'terminal adopts placemaking strategies layered in rich shared spaces where a community becomes the domain of many – a common network – woven with empathy to unify social identity and a sense of belonging."
Student: James K. Jung
Course: Master of Architecture
Email: [email protected]
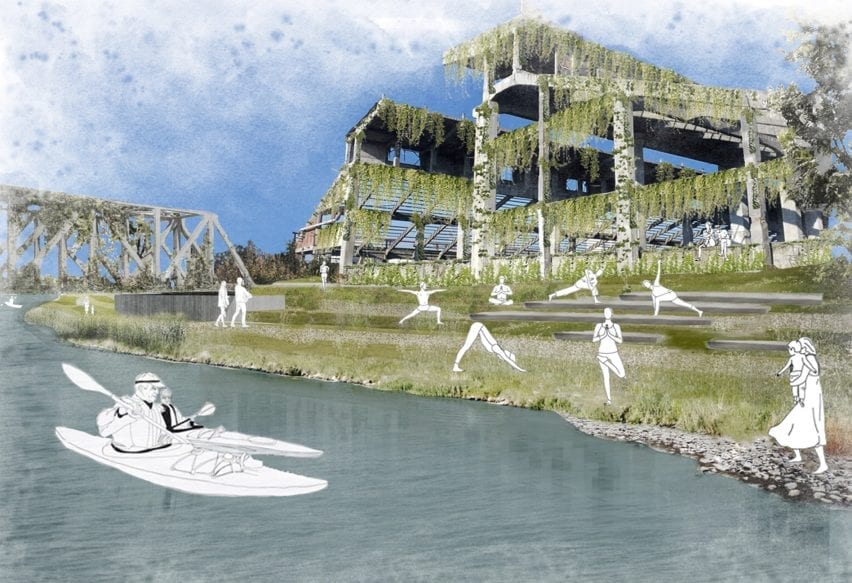
Rising With the Seas by Jillian Nadolski
"This project came as the result of a quarter-long design project for PRES 480 Studio VIII: Innovative Adaptation Collaborative Practicum with Professor CT Nguyen. My design solution was developed to prompt communities to start embracing climate change. It uses the industrial port of Porto Marghera, Italy, as a catalyst.
"The project is built around the idea of 'living with water'. It asks the question: what if we can rise with the seas instead of fighting it? This radical, integrative redevelopment plan hopes to put to rest the longstanding conflict of humans vs nature."
Student: Jillian Nadolski
Course: BFA Preservation Design
Email: [email protected]
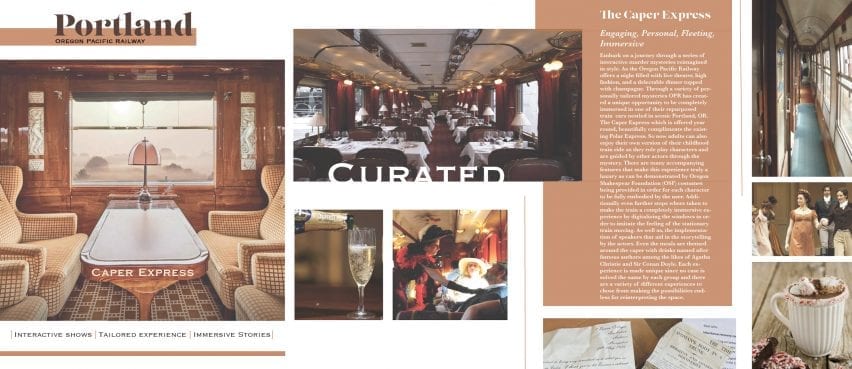
Fleeting Moments by Kathryn Luu
"Situated in scenic Portland (OR), on the Oregon Pacific Railway (OPR), the proposed Caper Express provides an opportunity for adults to re-experience their childlike wonderment for the Polar Express anew through live 'theatrical dinner' mysteries. By repurposing OPR's defunct trains, adults can take part in immersive storytelling shows tailored to them. It's these fleeting moments that will linger as lifelong memories while the rest fade to grey."
Student: Kathryn Luu
Course: BFA Preservation Design
Email: [email protected]
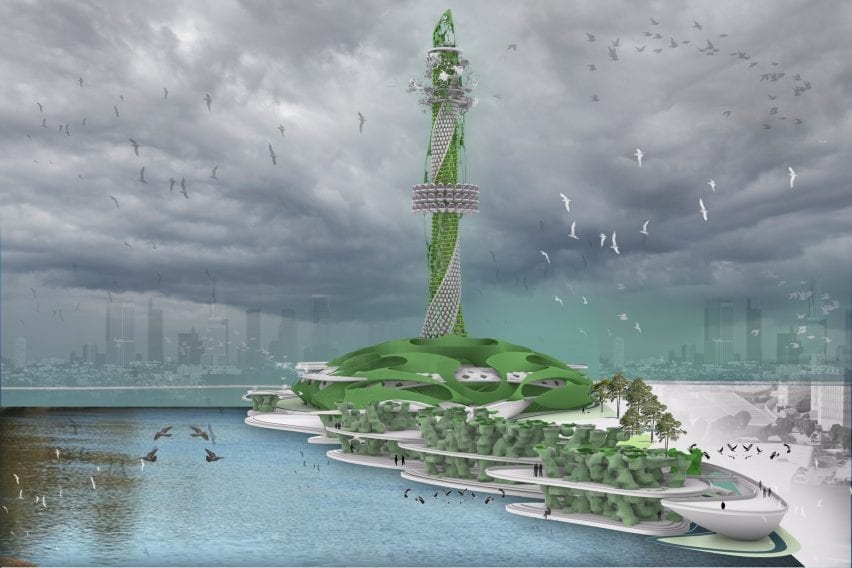
Exploring the emerging Potentials Of Urban Infrastructure - The Hyperloop Urban Hub by Pranav A Ghadashi
"The future is bright, uncompromising and unstoppable! Technology is progressing at accelerating rates. Cities are experiencing a resurgence in population growth, which in turn is pushing transport systems to expand and improve.
"The thesis intends to design a portal that will introduce a new paradigm of transport, reconfigure the urban infrastructure and the mental mapping of a city and thus reshape our habitual understanding of distance and proximity.
"It proposes a hyperloop station that reconfigures the concept of 'regional becoming the new local'. It embraces the potential of transport and explores innovative sustainable strategies integrating the natural environment and urban functions."
Student: Pranav A Ghadashi
Course: Master Of Architecture
Email: [email protected]
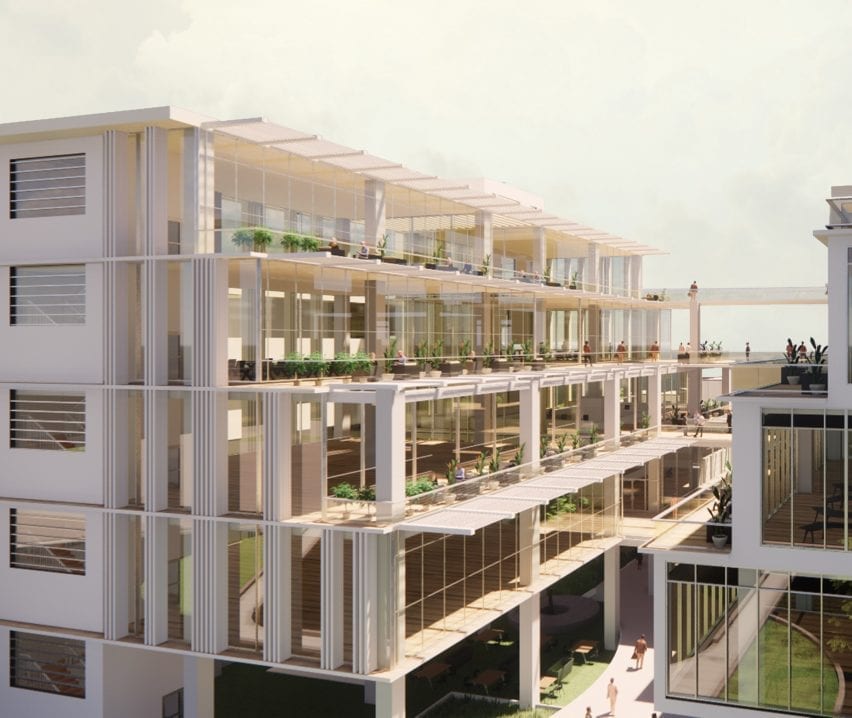
The Nodal Connector, Incubator for the FinTech industry by Preethi Chitharanjan
"Nodal Connector is an incubator for the financial technology industry. It is a space dedicated to the development of the industry driven by diverse users and technology. The incubator is designed in the fast-growing city of Atlanta, Georgia.
"The nodal connector acts as a catalyst for research and workspaces, with the core idea to connect, collaborate and conserve through primary, secondary and tertiary interactions that influence spatial planning.
"These ideas are the macro, micro and nano-scale networking that happen with diverse users while also attracting the local neighbourhood. The project facilitates a collaborative approach in education, community-driven, professionals and corporate employees while prioritising creators."
Student: Preethi Chitharanjan
Course: Master of Architecture
Email: [email protected]
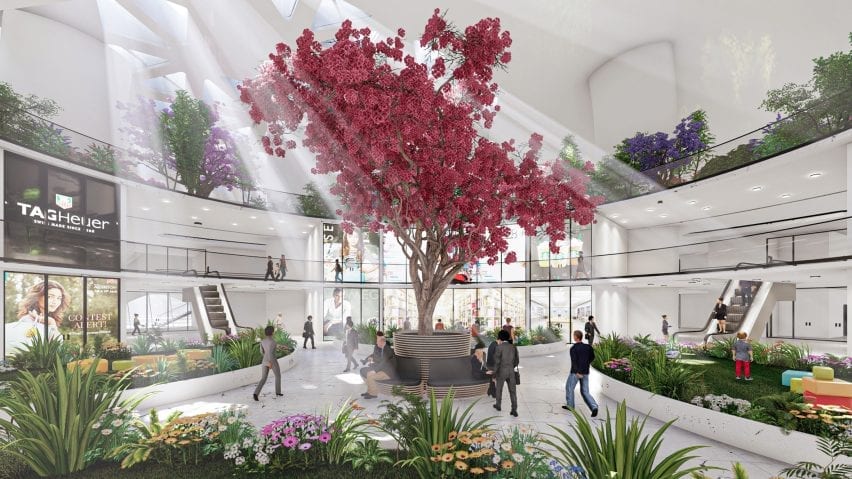
The Portal - Redefining the water transit of the city by stitching the land to the water by Sanjana Sanjay Vadhavkar
"This thesis aims to observe the decline in water-based travel in Mumbai and design a solution to the problem. To revitalise the essential industry for Mumbai, creating a water transit hub would reduce the load on other modes of transportation and transform the water-based industry in the city, bringing a new mode of transportation to Mumbai.
"To bring back the missing identity of a port city, the city plans to redevelop Mumbai's eastern waterfront. In addition to the proposal, this thesis seeks to bring about a change through architecture by resolving the current problems and proposing a terminal that will cope with the city's increasing population demands and give the region a renewed identity. It will be an epitome and a means for the city's potential water transport."
Student: Sanjana Sanjay Vadhavkar
Course: Master of Architecture
Email: [email protected]
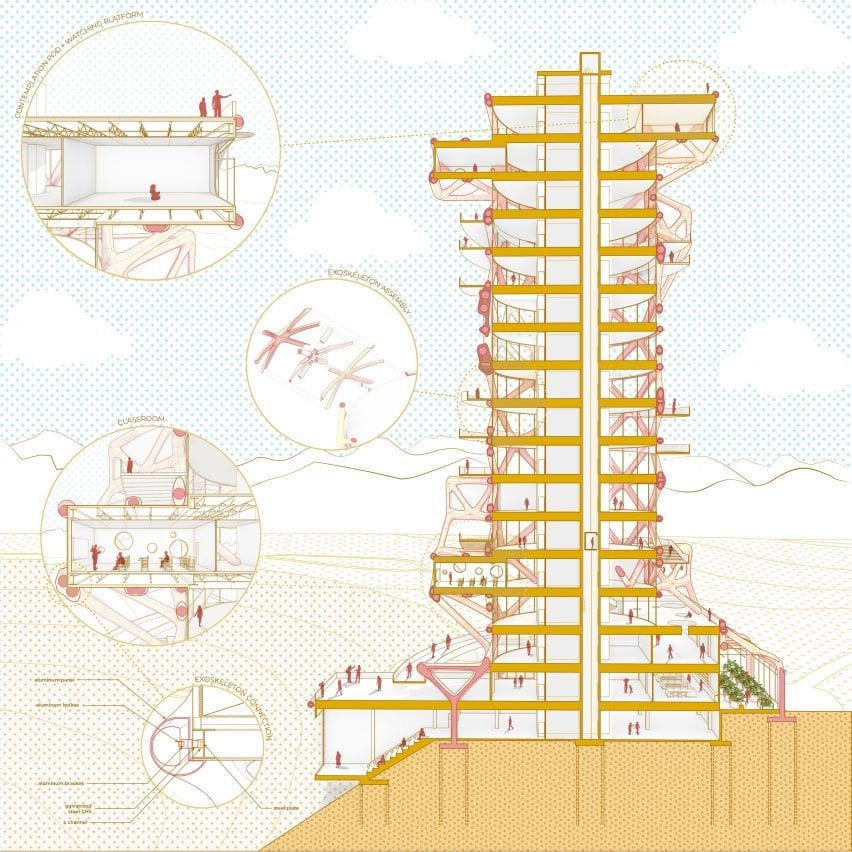
Area 10: The Last Nuclear Bomb Memorial by Sophie Ribeiro
"As part of the Nevada Testing Site, Yucca Flat was the host for over 900 bomb tests. As a result, a crater on the site – Sedan Crater – is 300 feet deep and 1,150 in diameter. Sedan is the proposed site for the Area Ten Interpretation + Research Centre.
"Area Ten will inform people of nuclear war and the consequences of it on humanity and nature through learning spaces that use exhibitions, viewing points and atomic gardening – the study of plants that can grow from the radioactivity of the land.
"The goal is for visitors to leave with an understanding of the site's history and an awareness of the importance of peace."
Student: Sophie Ribeiro
Course: BFA Architecture
Email: [email protected]
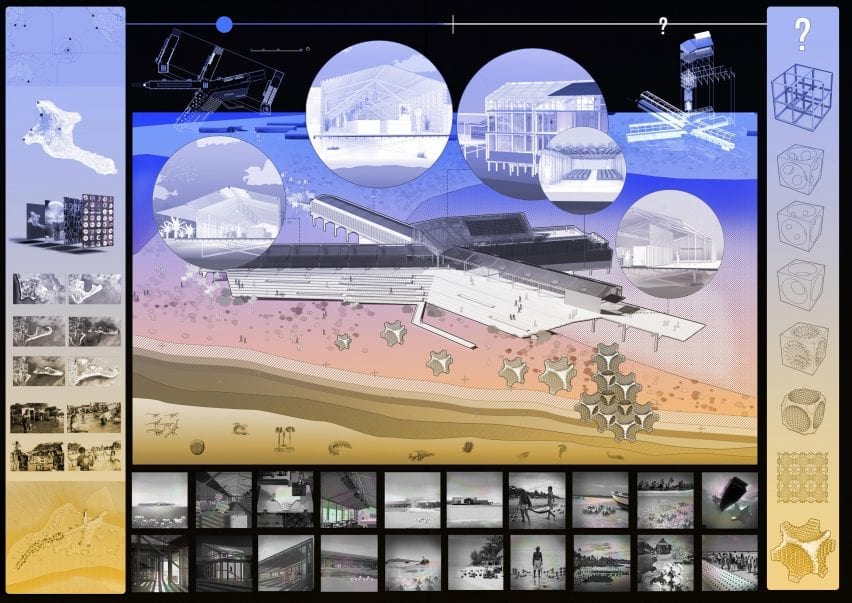
+ by Tasha Akemah
"Almost a century ago, we thought that nuclear weapons were the solution for world peace, but history tells us otherwise. The detonation that ended world war two set humanity for a new course that would determine the future; our present.
"Currently, humanity is facing a similar war, except this time we have to fight it together. This project asks for repent against the crime that society has done to itself by offering hope. The architecture is composed of a series of experiences divided between the structure and the memorial.
"While the structure serves as a church that would house the procession, the memorial offers salvation. The main structure offers a diving facility, and the memorial will restore endangered coral reefs in the area. The war that we were fighting a hundred years ago may have different causes, but both were fighting for the same objective: humanity."
Student: Tasha Akemah
Course: BFA Architecture and BFA Architectural History
Email: [email protected]
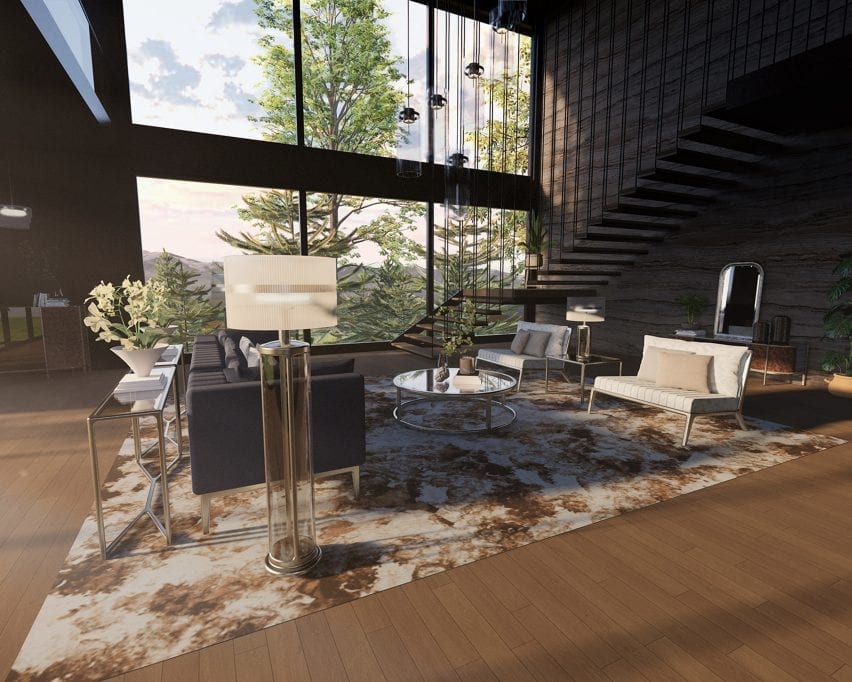
Hiraeth by Teddy Breedlove
"Hiraeth is a collection of furniture designed for the high-end luxury market. The pandemic has made the home the centre of our lives again. It has become a place for personal expression and function.
"As a result, trends have begun to change from a minimalistic approach towards a more ostentatious design language. Hiraeth is contemporary in design language featuring soft curves, ribbing and a neutral colour palette. It brings a breath of fresh air into the home while keeping your soul at peace."
Student: Teddy Breedlove
Course: BFA Furniture Design
Email: [email protected]
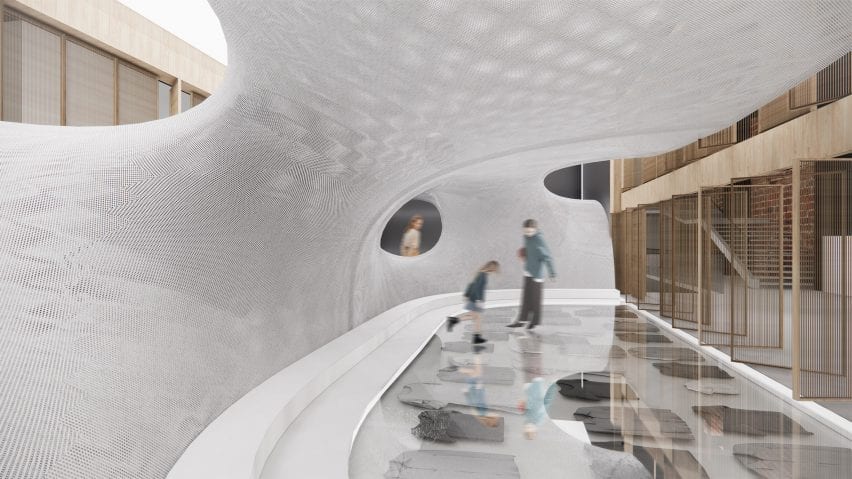
Interwoven by Tingxin (TX) Zheng
"Under the business strategy of fast-fashion brands, disposable clothing is part of a trend toward fast fashion. Consumers start throwing away the old items they owned and moving on to the next trend quickly.
"Interwoven is a multi-functional space for exhibition, experience, retail, communication that connects to people's memories and clothes. It aims to bring the diluted awareness of cherishing clothing back to the people to drive the rebirth of old garments, promote sustainable fashion and inform the community about the increasingly negative effects of fast fashion."
Student: Tingxin (TX) Zheng
Course: BFA Interior Design
Email: [email protected]
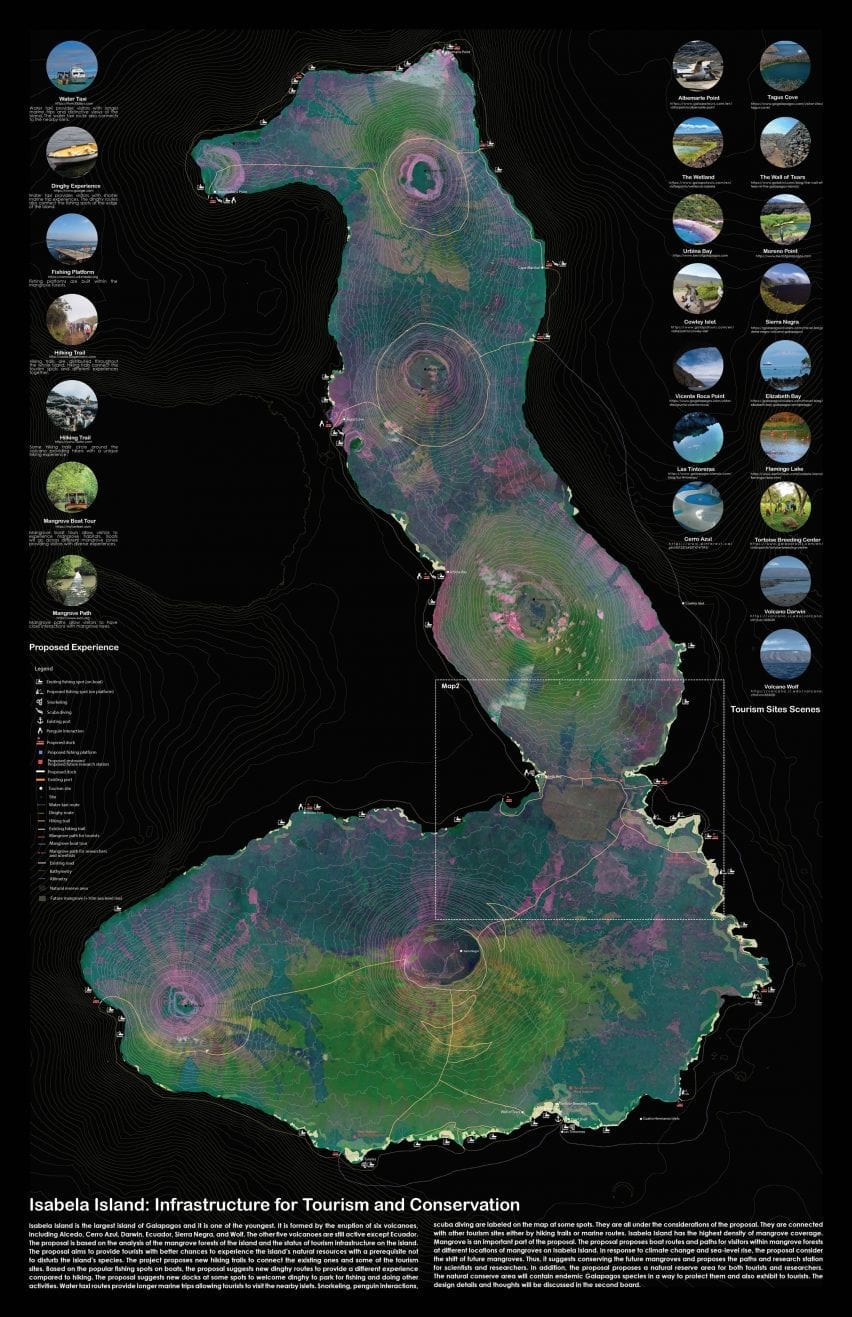
Isabela Island: Infrastructure for Tourism and Conservation by Zhiying Deng
"The proposal is based on the analysis of the Galapagos Isabela Island's mangrove forests and the status of tourism on the island. It aims to provide tourists with a better chance to experience the island's natural resources while not disturbing its species.
"Paths and boat routes are designed within the mangrove forests to allow visitors to experience different mangrove zones and watch species within the habitat while other mangroves are conserved. The design also responds to the climate change and sea-level rise."
Student: Zhiying Deng
Course: Master of Urban Design
Email: [email protected]
Partnership content
This school show is a partnership between Dezeen and Savannah College of Art and Design. Find out more about Dezeen partnership content here.