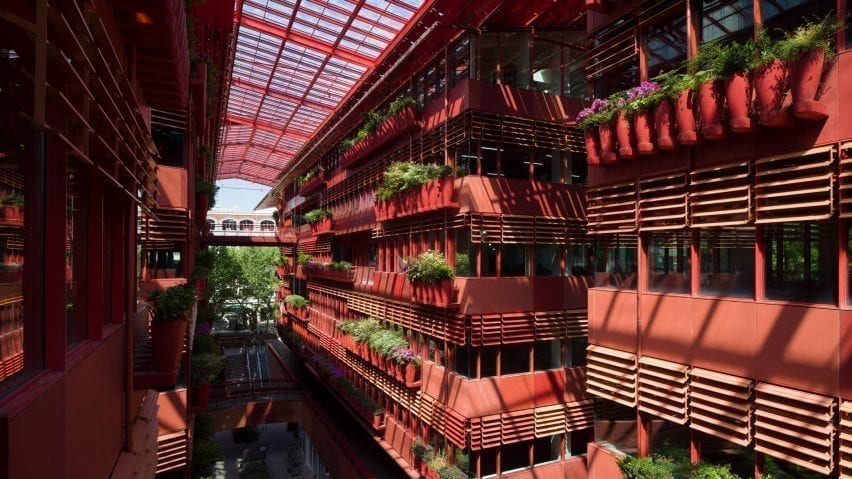Ateliers Jean Nouvel has created a shortcut through Shanghai's Huangpu district, inserting a covered shopping street into a mixed-use building and livening office facades with rows of potted plants.
The thoroughfare references traditional Chinese shopping streets and is animated by pedestrian bridges.
The studio, headed by Pritzker Architecture Prize-winning architect Jean Nouvel, designed the Henderson CIFI Tiandi building for property development and investment company CIFI Holdings.
The building is located on Jian Guo Dong Road, in an area that was part of the Chinese city's French Concession in the late 19th and early 20th centuries.
The area covered by the former French Concession retains a distinctive character due to its variety of architectural styles and streets lined with London plane trees.
Nouvel designed a building that extends the length of a city block and creates a covered route linking two main roads at either end.
"Between Ma Dang and Dan Shui streets, it was tempting to create a shortcut that would be an urban and commercial passageway," Nouvel explained.
"A sequence evoking vanished surroundings that have been completely reimagined and are new and modern; a high, narrow street that's covered and protected."
The building is arranged as two parts on either side of the central passage. Full-height voids at the midpoint of the two volumes serve to break up the overall mass and form a perpendicular route through the building.
The complex contains 25,000 square metres of office space situated above 15,000 square metres of commercial units on the ground floor and basement level.
The exterior elevations are finished in a greyish-beige hue that blends in with the surrounding streetscape. Tapered planters incorporated into the facades on each level contain vegetation that references the plane trees lining the nearby streets.
From the streets outside, the gaps between the structures offer glimpses of the bright-red internal facades that draw people towards the public walkway.
The central atrium is lined with red versions of the earthenware jars filled with greenery and colourful flowers. Nouvel described the inner street as "the street of 1,000 red jars".
"The complementarity between the shops facing each other, the activities of the offices and the restaurants up under the roofs creates a familiar and naturally animated street," Nouvel added, "setting pleasing walks as a target and offering an inviting new itinerary between Ma Dang and Dan Shui streets."
A glass roof covers the passageway and internal windows looking onto the street are covered with slatted blinds that can be used to adjust the levels of light and privacy.
The blinds, planters and other surfaces are painted in various brown, amber, orange and red hues that add subtle variation to the interior elevations.
Small bridges and aerial walkways connect the upper floors at different points. Internal and external balconies provide breakout areas that help to further activate and enliven the building across all levels.
In addition to its main office in Paris, Ateliers Jean Nouvel has an office in Shanghai that was established in 2019 to manage projects in the region.
The firm won a competition held in 2013 to design the National Art Museum of China in Beijing and also designed a huge arts complex situated in woodland in Qingdao.
Photography is by 10 Studio.
Project credits:
Architect of record: Tianhua Group
Structural engineer: Tianhua Xuzhoutongyu Steel Structure
Landscape designer: WAA
Architecture: Ateliers Jean Nouvel
Costs consultant: CIFI Group Co. Ltd
Structural designers: P&T Shanghai
Facade design: RFR
Facade work: Shanghai Chengxuan Architecture engineering
Mechanical services engineer: P&T Shanghai, Tianhua
Landscape collaborator: Aspect
Landscape planning: Beudouxing
Lighting design: Hervé Descottes

