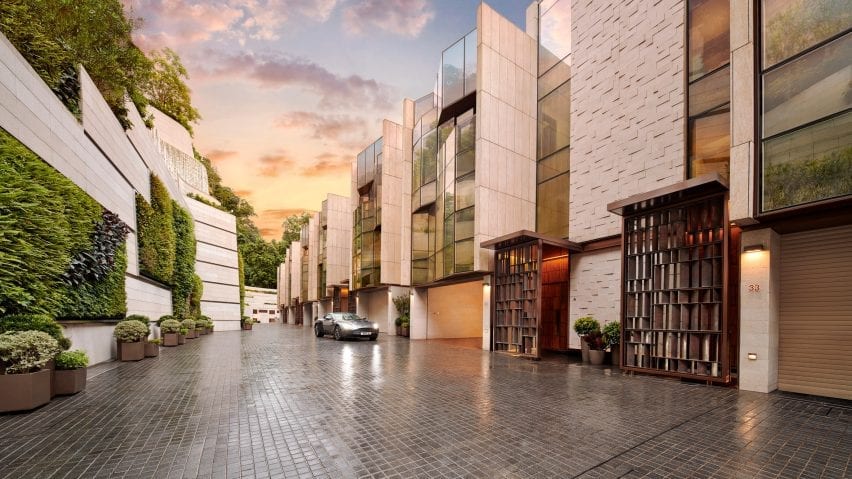
KPF designs Blue Pool Road semi-detached residence on Hong Kong Island
Dezeen Promotion: developer Hang Lung Properties has unveiled the 23–39 Blue Pool Road development designed by architecture studio, Kohn Pedersen Fox, to "offer a unique lifestyle that combines urban buzz with residential comfort".
The site includes 18 semi-detached three-storey residences that are each equipped with a private rooftop, courtyard, five en-suite bedrooms, balconies and a garage.
According to Hang Lung Properties, "The crown jewel of the development is undoubtedly House 31".
House 31 totals 850 square metres and is made up of two adjacent semi-detached houses with interiors designed by international studio Hirsch Bedner and Associates (HBA).
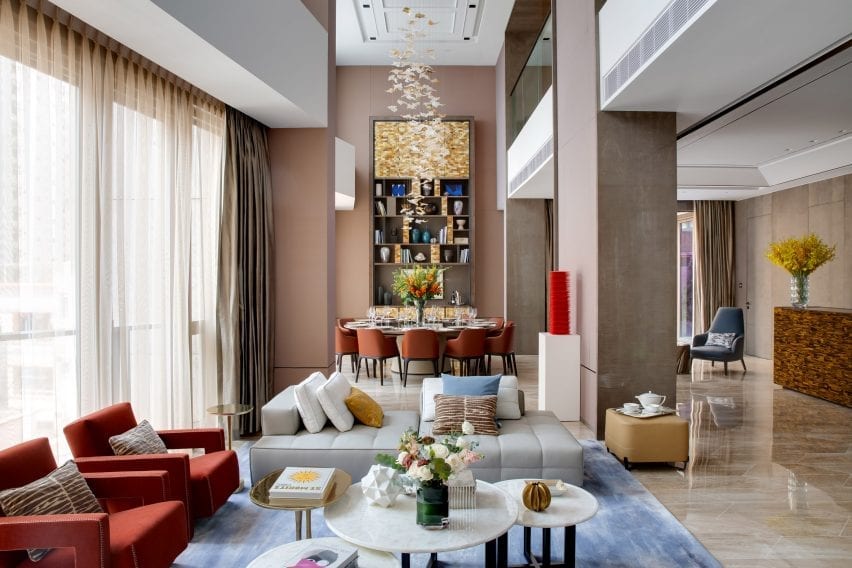
"From the very early stages of the design, we agreed that this was a great opportunity to create a timeless, modern yet opulent and comfortable interior," said HBA Hong Kong associate director Paulo Dias.
"And who were the clients they imagined this one-of-a-kind home for? A well-travelled, cosmopolitan couple, avid art collectors and patrons."
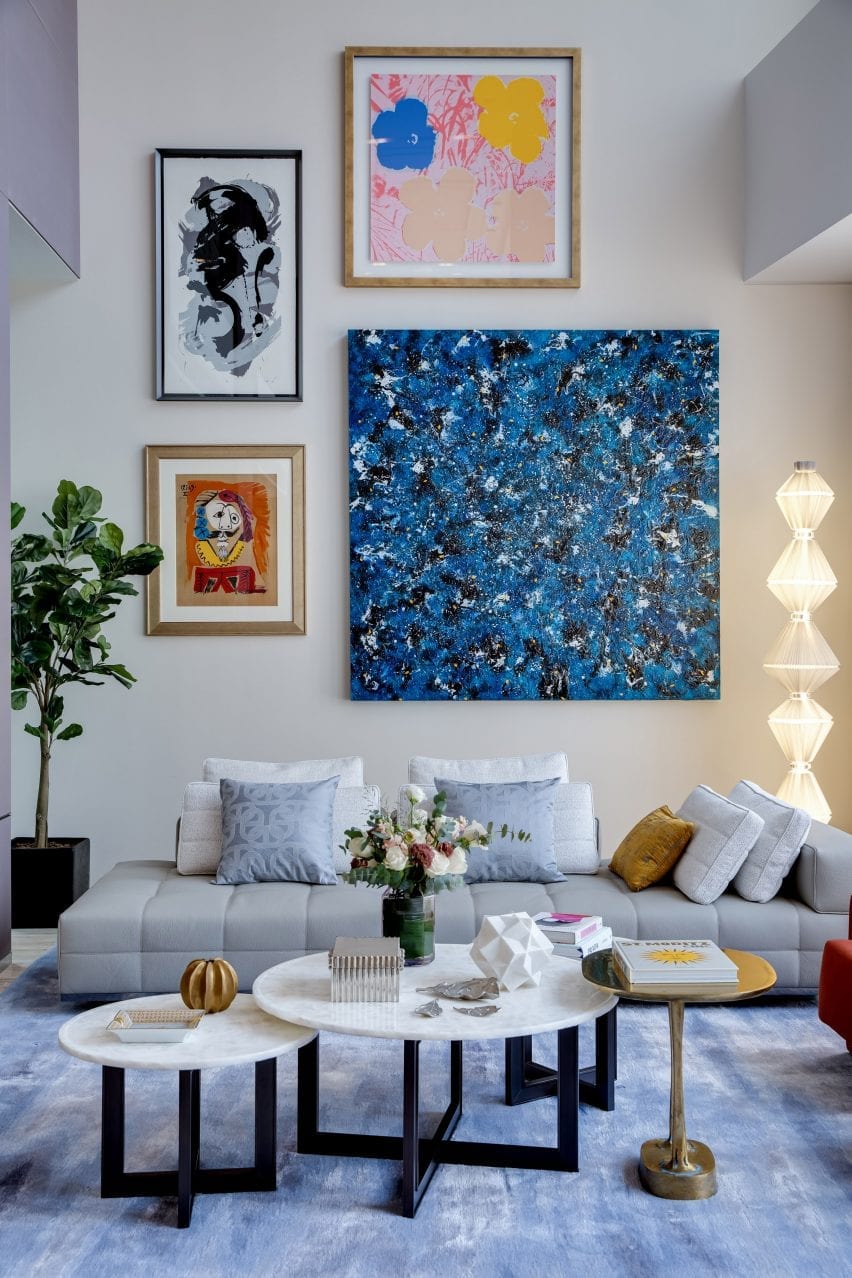
The house's ground floor includes an Italian Boffi kitchen, courtyard and island bar for entertaining, while its landscaped rooftop garden features a barbecue and bar.
House 31's master-chamber floor is designed for privacy and includes a master suite and second suite, both equipped with walk-in wardrobes. The residence also has a wellness and spa quarter, study, games room and theatre. The interiors of the home incorporate Italian and local Hong Kong-made fabrics.
Dias and his team chose furnishings to create "different layers that add interest and enhance the overall level of luxury," according to the brand.
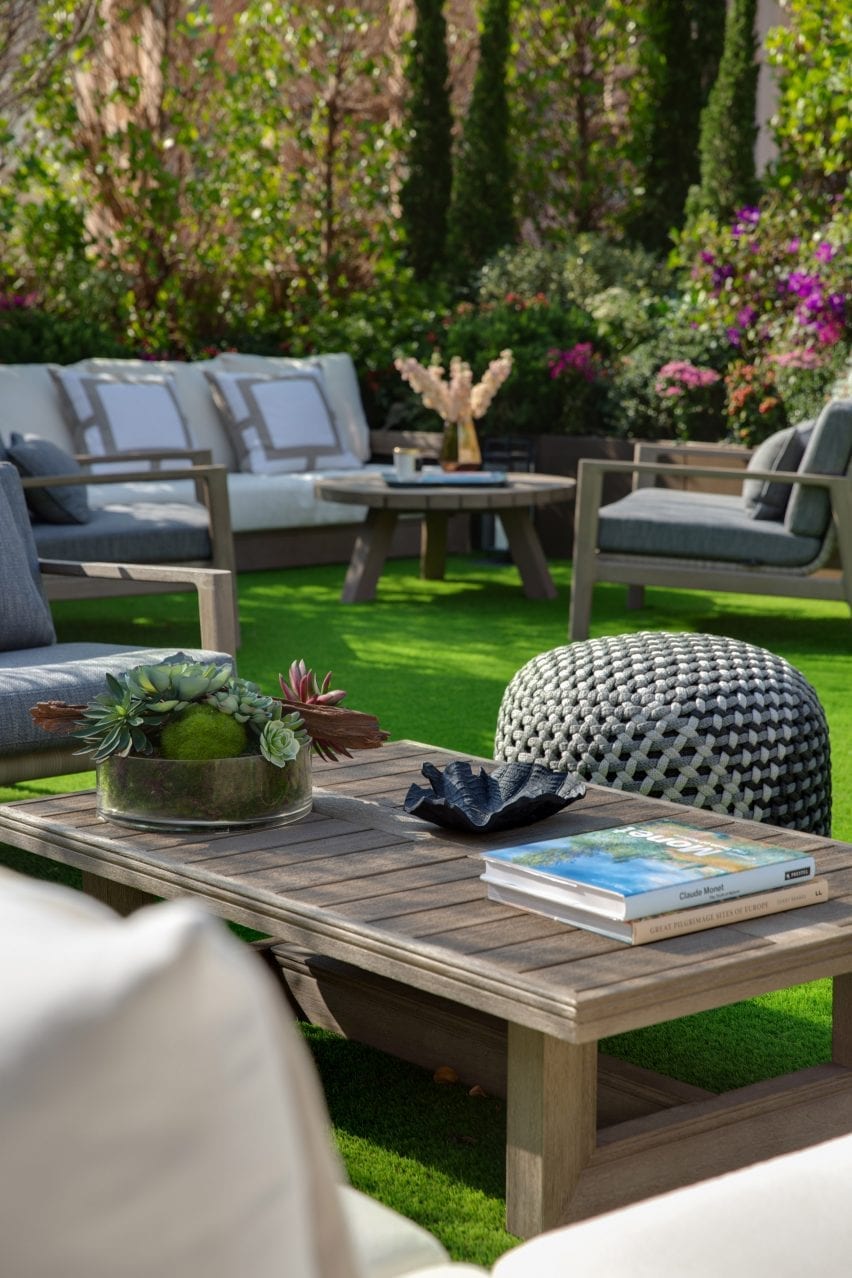
"HBA is known for developing bespoke finishes that make each project one of a kind," said the developer.
"Unique touches include custom-dyed wood veneers, unique glass and lacquer finishes and custom-designed carpeting," it continued.
"Other exclusive materials include exotic marbles, like South African gemstone tiger's eye for the bar and cow horn in one of the millwork units."
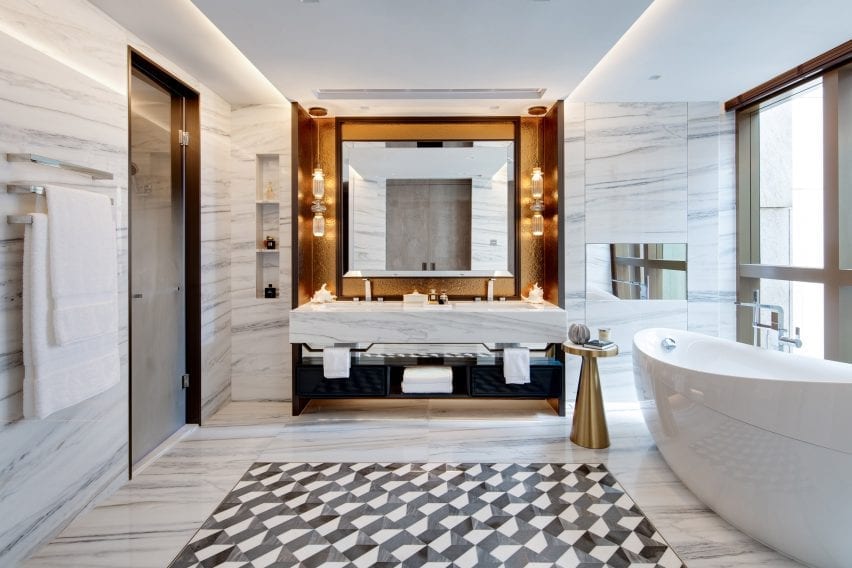
The artwork across the home was curated by the in-house HBA team, sourced from private collectors and galleries worldwide. The living room includes works by Andy Warhol, Kazuo Shiraga and DanHôo in a "bold salon-style display".
"Elsewhere in the home are works by the likes of Damien Hirst, Lai Chi Man and Elsa Jean de Dieu," said the developer.
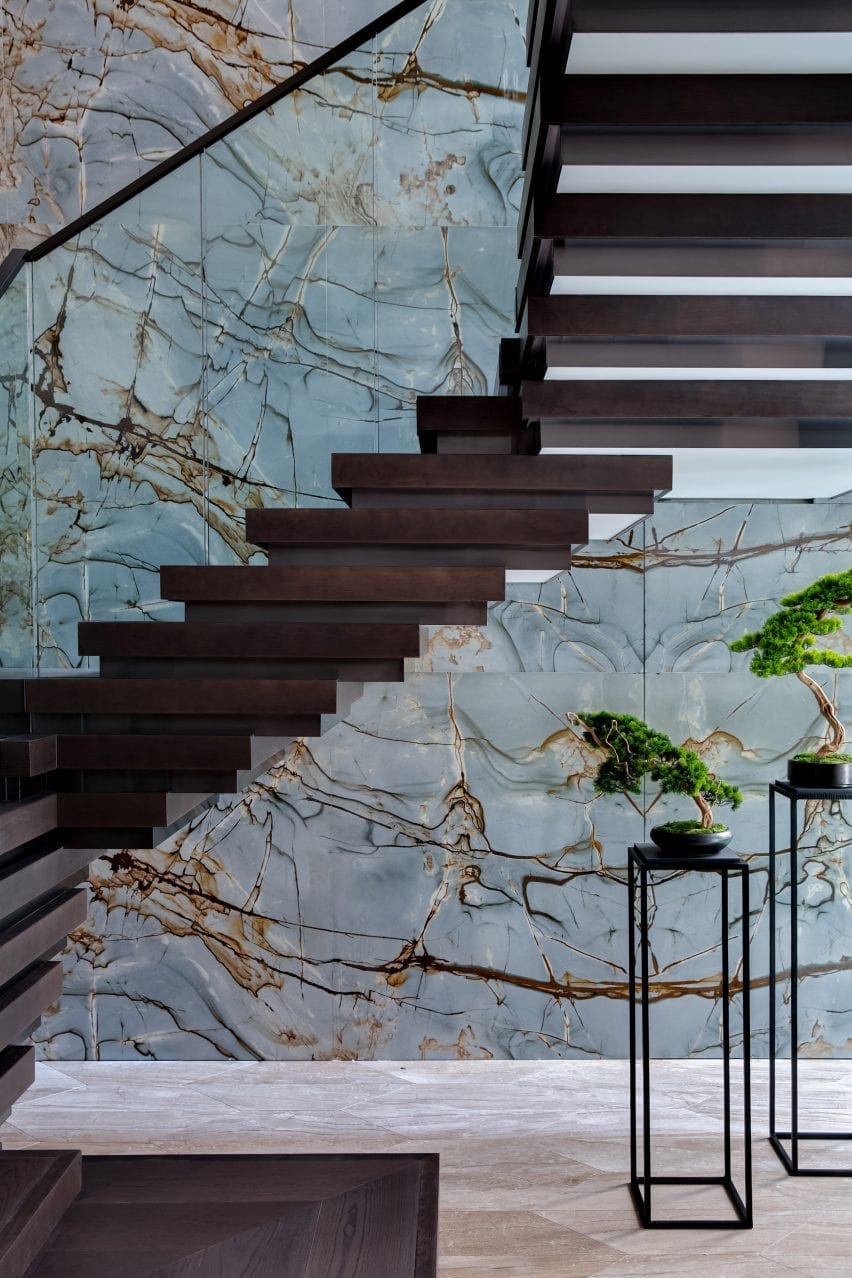
"The result is a living experience that is about "simplicity, elegant detailing and beautiful bespoke finishes, accentuated by unique art," Dias said.
"The overall impression is one of drama and luxury, but that is still welcoming."
For more information about 23-39 Blue Pool Road and House 31, visit the development's website.
Partnership content
This article was written by Dezeen for Hang Lung Properties as part of a partnership. Find out more about Dezeen partnership content here.