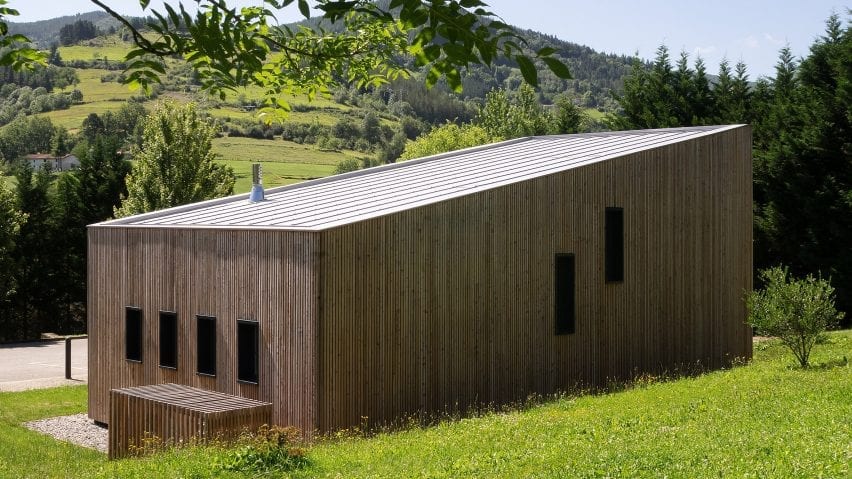Vertical timber battens wrap around this Passivhaus hostel designed by architecture studio Blancodelprim to accommodate pilgrims on the famous route to Santiago de Compostela.
Architects Ignacio Ibarretxe Pariente and Iñaki del Prim were commissioned to design the building by the municipal council of Zegama – a town situated in a valley of the Oria river.
Zegama is located on the route of the Camino de Santiago, known in English as the Way of St James, which has been an important Christian pilgrimage route since the Middle Ages.
The hostel was designed to accommodate up to 12 pilgrims in two simple dormitories arranged across two floors at the taller end of the building.
The block was positioned at the entrance to the Aizkorri-Aratz Natural Park and is intended to form a gateway pavilion that welcomes visitors to the park.
The brief from the town's municipal administration laid out two specific criteria that the hostel building needed to fulfil.
"The building had to be Passivhaus certified as a guarantee of the city council's commitment to sustainability and the quality of municipal investments," said the architects.
"Also, the hostel was to be located on a plot of land next to the local Wood Museum, so it had to be built with locally sourced radiata pine wood."
Pamplona-based studio Blancodelprim specialises in developing buildings that meet the low-energy criteria required for Passivhaus certification.
Since 2005, the practice has focused on using wooden structures and framework systems for its buildings, making it well-suited for the hostel project.
The architects designed the hostel to be built using a prefabricated structure comprising cross-laminated timber panels made from locally sourced wood.
Wood was also used to create the external cladding, as well as for the building's substructure, insulation and internal finishes.
The building is carefully positioned on the site to optimise opportunities for passive climate control, preventing direct sunlight from reaching the interior whilst allowing the north side to provide cooling ventilation at night.
"Thanks to this positioning, and the compactness of the building, it was possible to arrange the windows in the southwest orientation, both in size and depth, so that no external shading was required," the architects explained.
"The appropriate position of a fixed eave in the southeast orientation ensures passive protection against possible overheating in summer."
Internally, the hostel features an open living and dining space at its centre, with an adjoining kitchen and washing area positioned at one end. Two toilets are arranged on either side of the kitchen.
On the opposite side of the central space from the kitchen are two communal dormitories with six bunk beds in each room. The upper dormitory is accessed using a timber staircase that extends along the back wall.
A simple material palette of dark floor tiles, exposed wood and chipboard panels gives the space a warm and welcoming yet functional aesthetic.
Elsewhere in Spain, Aixopluc created an extension comprised of several sheds and porches surrounding an old house in the city of Reus that uses low-cost and lightweight building materials.
While Eduard Balcells, Ignasi Rius and Daniel Tigges built a wood-clad concrete kindergarten as part of a six structure kindergarten arranged like a small village in Bellaterra.
Photography is by Jorge Allende.

