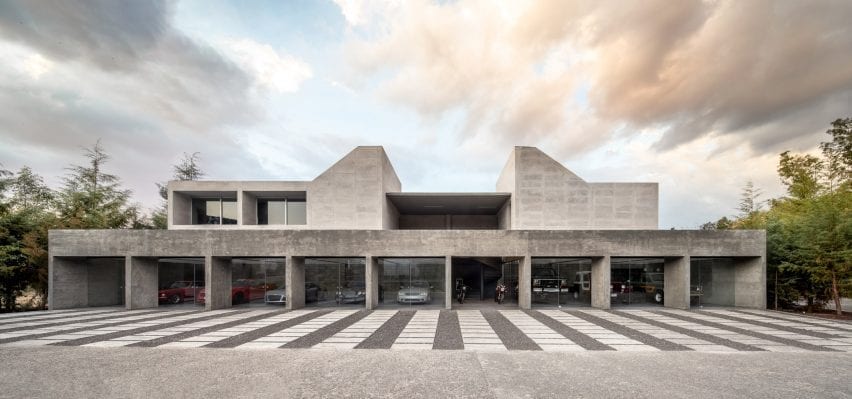Pabellón RH is a concrete and glass pavilion designed by Mexican studio Morari Arquitectura to house a fitness centre and a collection of new and classic cars.
Pabellón RH, or Pavilion RH, is located in the suburbs of Morelia, the capital of the central state of Michoacán. The building sits on a tree-studded site with an existing contemporary residence.
Local firm Morari Arquitectura was tasked with developing a building to house a car collection, a fitness centre and a small spa.
The team conceived a two-storey structure – envisioned as an elongated pavilion – that is rectangular in plan. Rather than an extension of the home, the 410-square-metre building is meant to present as a separate structure.
Rising from the upper level are a pair of sculptural forms that contrast with the building's long, crisp lines.
The bottom level houses the automobiles, ranging from a 1960s Mustang to a 2018 Audi R8, while the upper floor holds a gym, massage room, sauna and a shower.
"The ground floor responds to the scale of the cars and the function of exhibition, while the upper floor responds to the scale of the user and the function of containing," the team said.
Two different materials were used for the facades. Concrete forms the lower level, while the upper part consists of masonry walls finished with grey stone – a strategy meant to harmonise the contrast between solids and voids.
"Both levels contrast and relate each other at the same time, presenting themselves as an open volume at its base, and closed on the top, with a pure and simple materiality," the architects said.
The standard dimensions of a car informed the layout. The automobiles are stored within nine identical bays with glazed fronts that slide open and closed.
The austere space features exposed concrete beams and a luminous ceiling made of acrylic panels and LEDs.
"The LEDs are strips glued to the perimeter, so the light bounces and pours down diffusely," the team said.
A steel spiral staircase leads to the upper level, where one finds angled ceilings, skylights and cedar flooring with a light-grey polish. Rooms on this floor feel more enclosed than the garage below.
"The introspection of a massage room coexists with the exhibitionism of a gallery in an orderly way, each space fulfilling its function for the client's comfort," the team said.
Other buildings designed to show off a client's car collection include a Texas house by Matt Fajkus Architecture with a ground-level devoted to a garage and workshop, and a dwelling in Japan by FujiwaraMuro Architects, which has a slit in its bunker-style facade that draws attention to a sports car.
Photography is by César Belio.
Project credits:
Architect: Morari Arquitectura
Lead architect: Roberto Ramírez Ochoa

