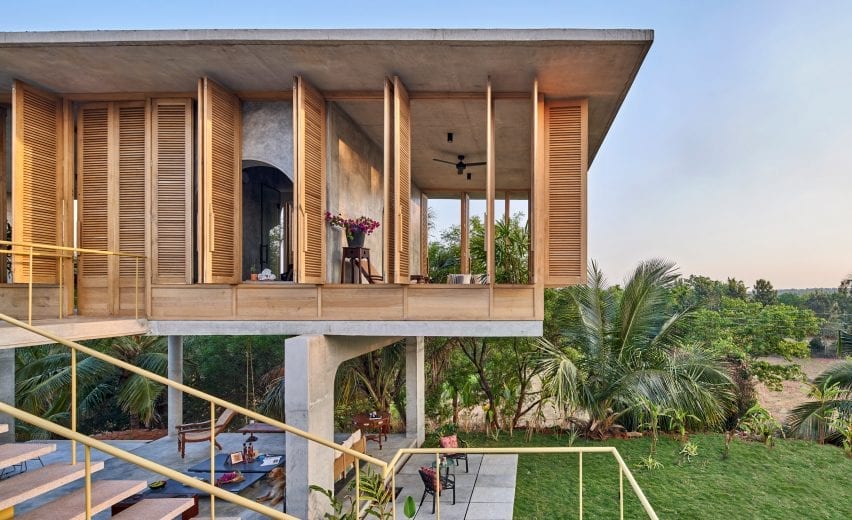
Taliesyn designs open-air living spaces for Ksaraah house in Bangalore
There are very few walls in this house in rural Bangalore, designed by architecture and design studio Taliesyn, so that residents can enjoy the tropical landscape surroundings.
Named Ksaraah, the house is a family weekend home for one of the studio's principal architects, Shalini Chandrashekar.
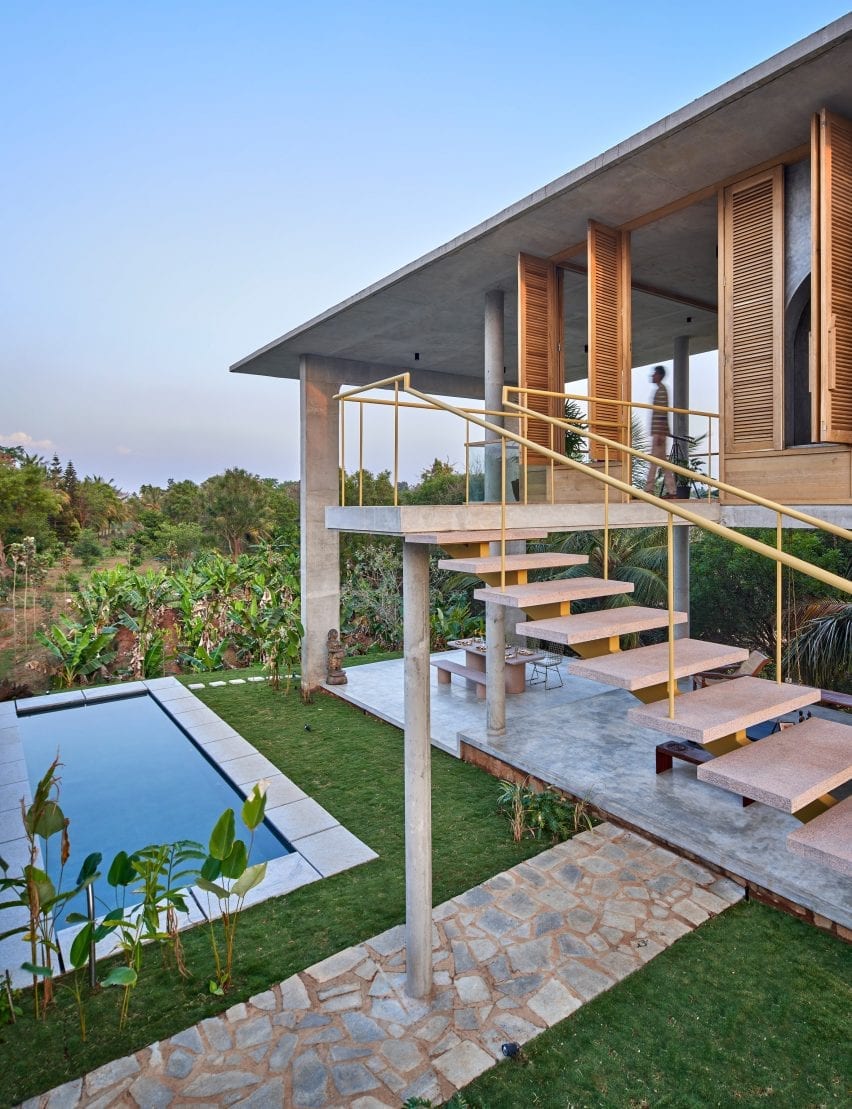
Located on a site where Chandrashekar had already been practising organic farming, the 487-square-metre house was designed around a desire to create a connection with nature.
Living spaces are either fully open, or able to be opened up with the use of sliding and folding shutters. Some rooms are also elevated to take full advantage of the impressive views.
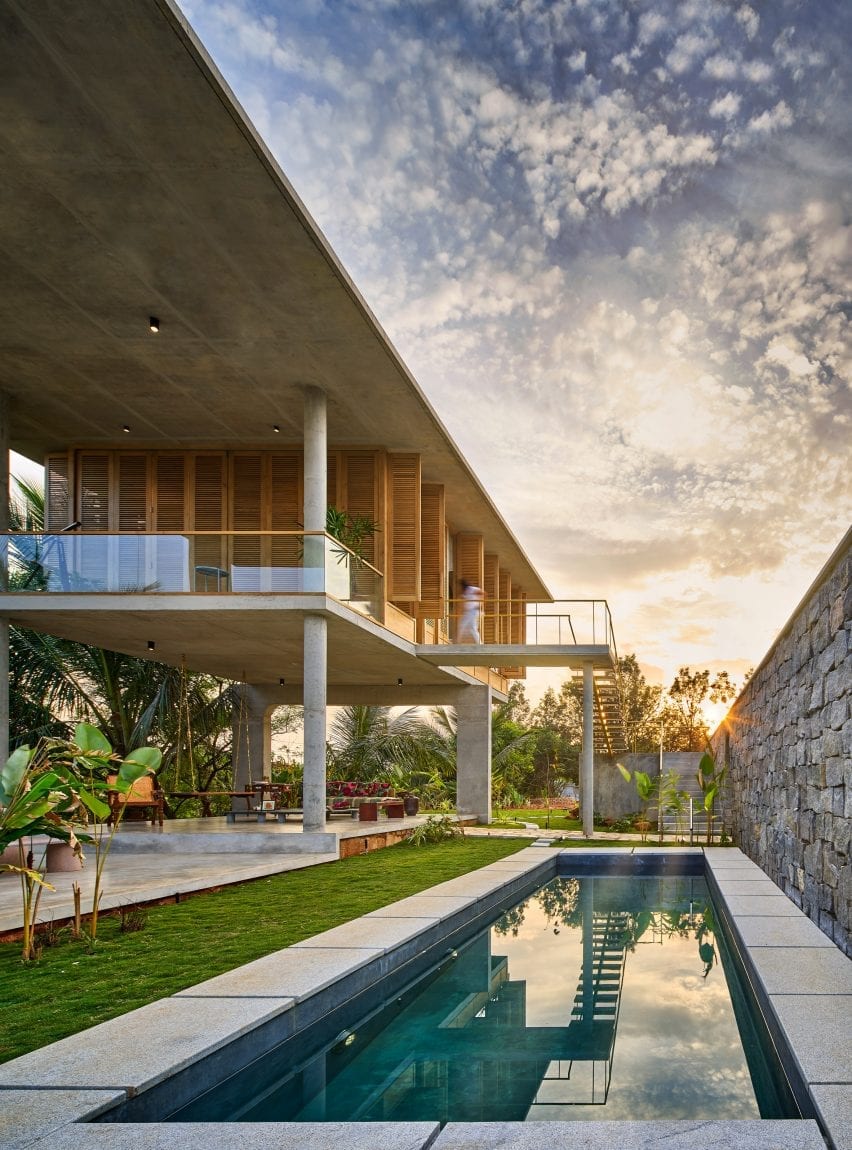
"Forethought as a sanctum of rejuvenation away from the urban bustle, Ksaraah offers the chance to unwind in the lap of nature," said Chandrashekar and fellow Taliesyn principal GS Mahaboob Basha.
"The unbounded spatial configuration is consciously kept devoid of unwanted wall envelopes," they said, "for experiencing the natural elements like the refreshing monsoons, the warmth of the morning sunlight, birds chirping and the aroma of the flora sprinkled all over the site."
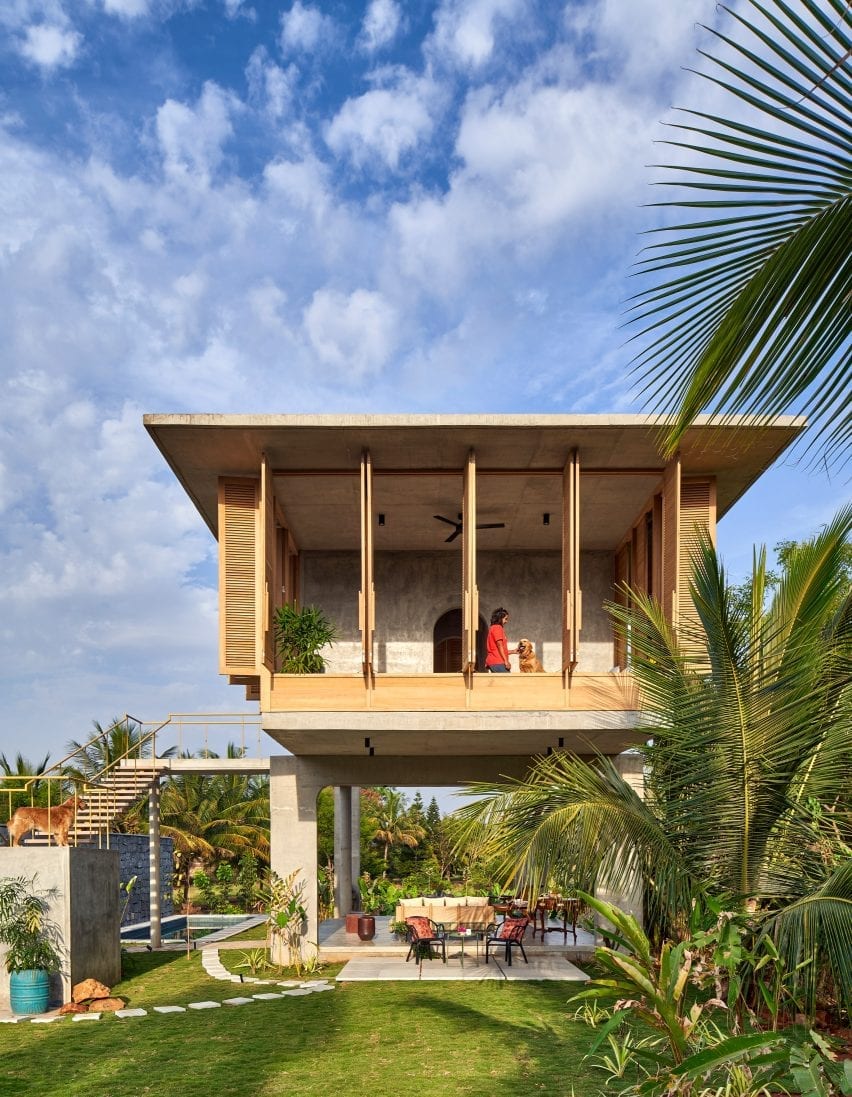
Ksaraah is made up of three blocks, each constructed from concrete.
The first volume, which serves as the main living space, is a two-storey block. It contains an open but sheltered lounge and dining area on the lower level, while the first floor accommodates a bedroom and study.
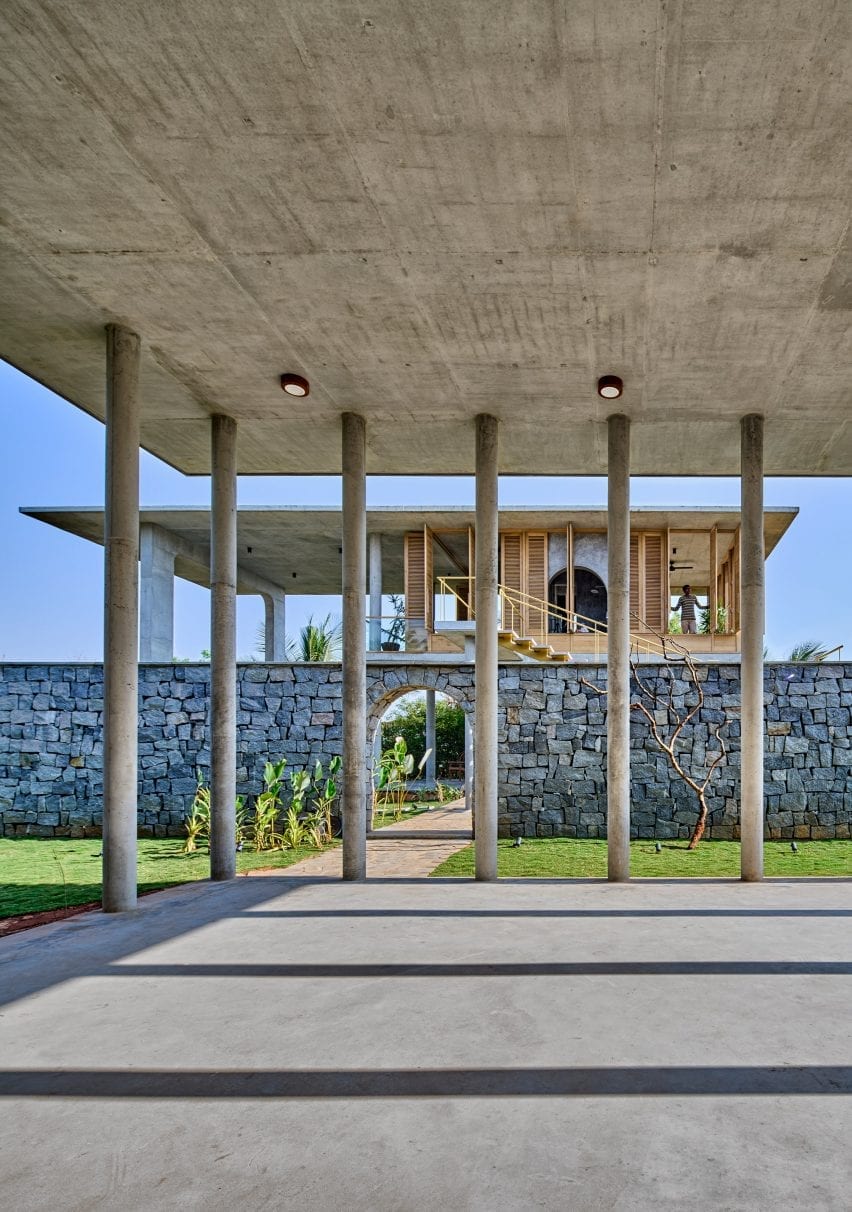
A rugged wall made from locally sourced grey stone separates this block from a large pavilion, which serves as an events space for the local community.
This third block, which contains three additional bedrooms, a kitchen and storage space, is tucked away to the northern end of the site for privacy.
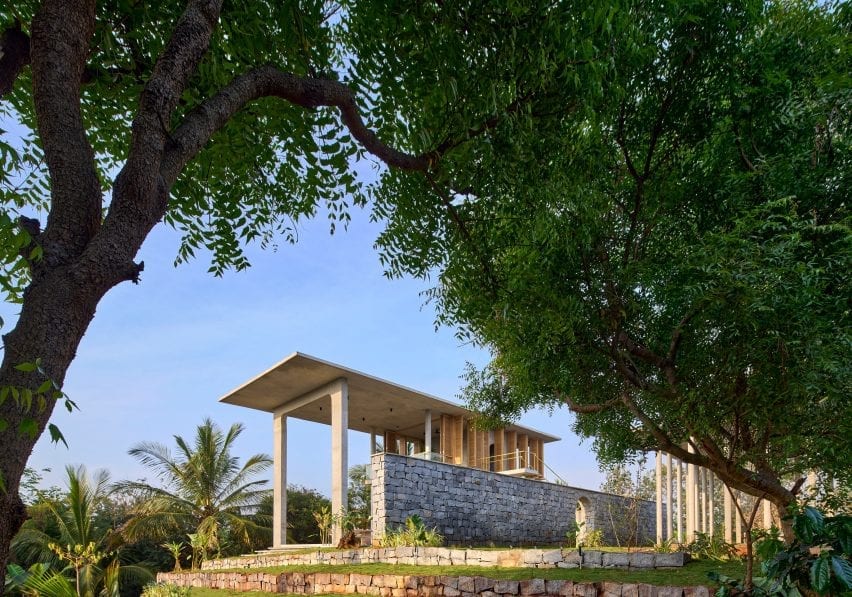
The house combines a range of architectural forms and motifs, including arched doorways, oak shutters, colonnade-style columns, a floating staircase and overhanging roof slabs.
This architectural diversity is mirrored by the landscape, which incorporates tiered terraces, a swimming pool, meandering pathways and a range of plant life that includes chikoo, mango and banana trees.
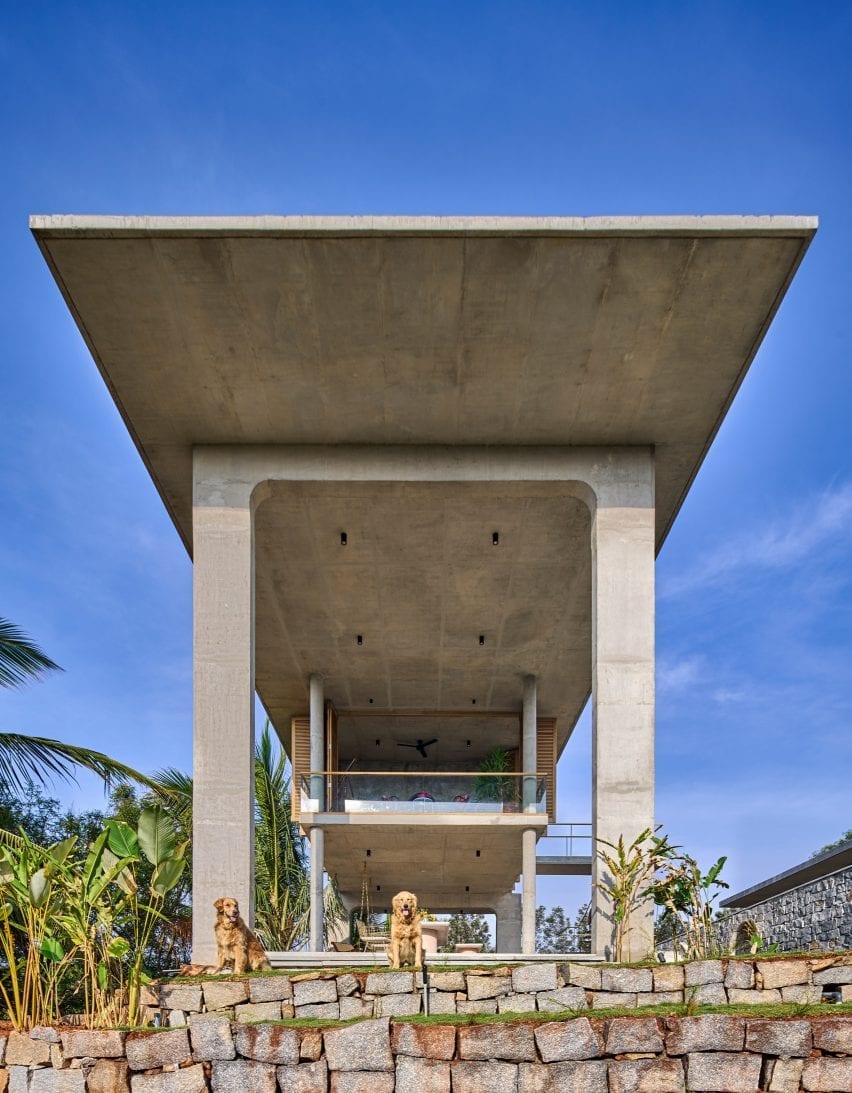
Chandrashekar and Basha said the intention was to "blend, harmonise and inspire, rather than shock and dominate".
"The spatial arrangement is specifically directed to traverse the landscape, blurring the boundaries between the built and the unbuilt."
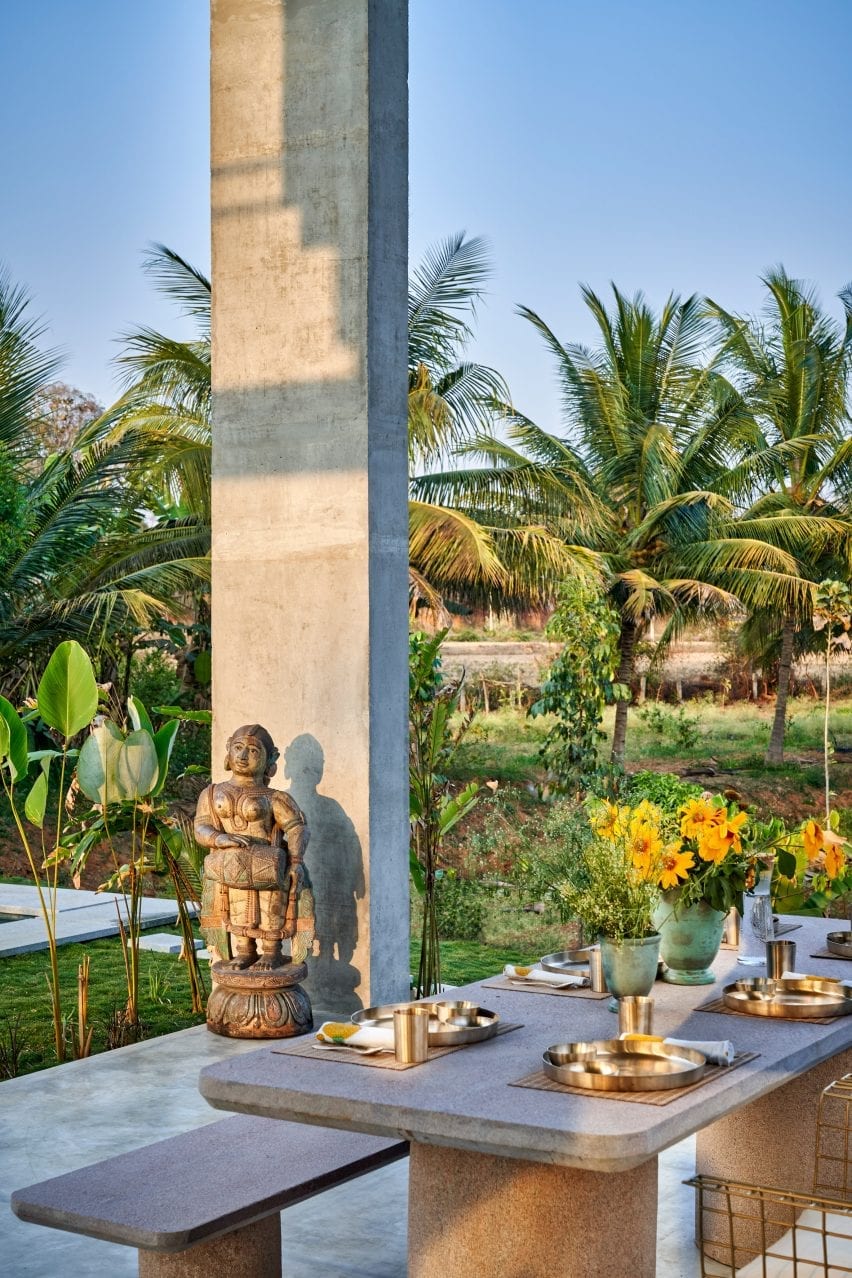
Although the building looks like it may face issues of security, the 16,000-square-metre site is actually fenced off from its surroundings.
At the same time, the pavilion is designed to be available to the community at all times.
"The pavilion is an exceptionally dynamic arena that has been designed to be multifunctional," said the architects. "It can host an evening soiree, an artistic installation, a dance recital or a musical rendezvous with equal flair."
"It has been used as a classroom during the pandemic by the local school and hosted a play as part of the annual village function jatre," they added.
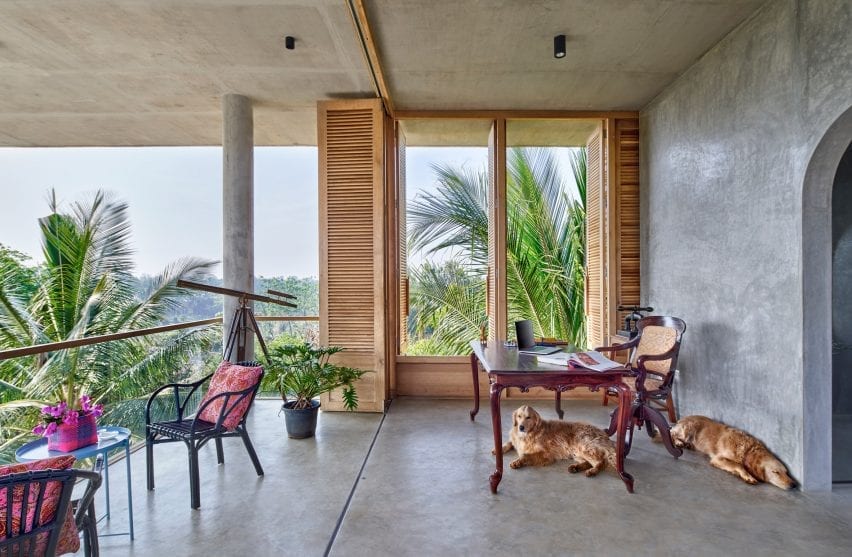
To minimise the building's impact on the environment, its electricity is generated by solar panels. There is no need for mechanical air conditioning, thanks to the open-air design, and the building's structure also incorporates passive cooling.
Furniture and fittings incorporate local materials and crafts, with tables made from local stone, "khadi" cloth bedding and "kansa" metal crockery.
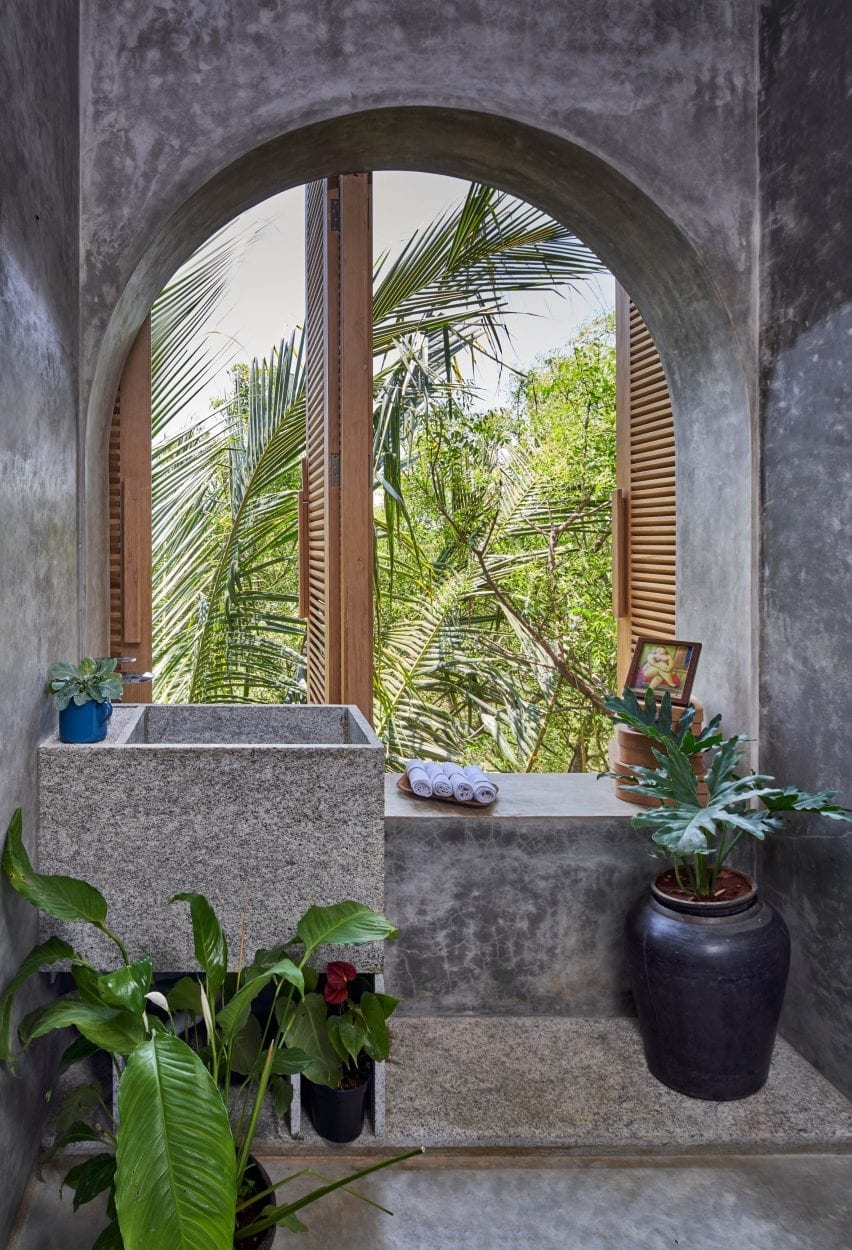
Other examples of architect-designed houses in Bangalore include a residence arranged around a large indoor pool and a townhouse fronted by folding steel shutters.
Photography is by Harshan Thomson.