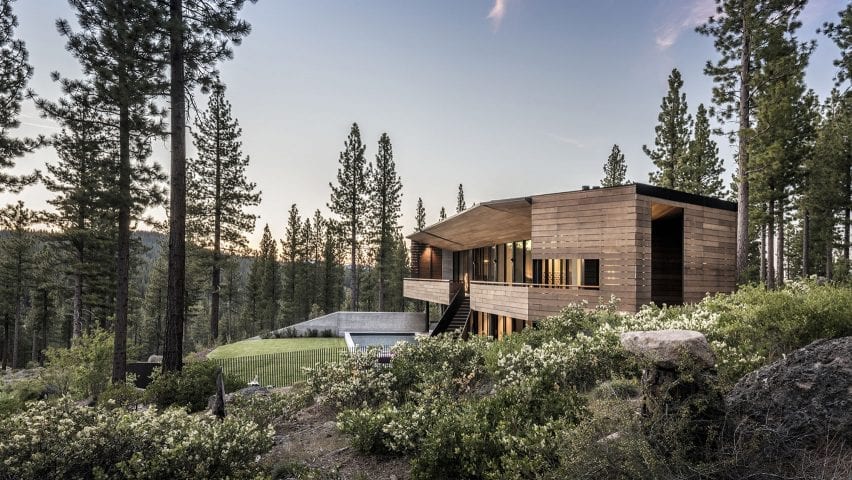A request for every room to have a view of the Sierra Nevada Mountains informed the layout of this Californian house by Faulkner Architects.
The primary goal for the family building their home in Truckee – a few miles north of Lake Tahoe – was to capitalise on the site's vista of the Pacific Crest, a ridge of peaks that runs parallel to the US West Coast.
"'Can all of the rooms enjoy this view?' was our client's question on our first site walk," said Faulkner Architects. "This question formed the seed of our conceptual approach to the design of the house."
To achieve this, the local firm divided the 7,200-square-foot (670-square-metre) family home over two levels that are both oriented towards the view, rather than precisely following the slope of the site.
The steel base of the lower storey, which connects to the sloped driveway, is more aligned with the street running below. Meanwhile, the upper level is twisted slightly for even better sight lines from the main living spaces.
Recessed apertures created by terraces and overhanging roofs give the project its name: Viewfinder House.
"Sheathed in a red cedar rain screen and closed on three sides, the boxes open to the Pacific Crest to the southwest," said the studio.
On the exposed side, a covered porch wraps around the ground level and provide access to the outdoor swimming pool from the "play" spaces that include a media room, gym, and bunk room.
An angled metal staircase rises from the pool deck to the upper terrace, which runs the full length of the house.
The cedar slats offer privacy from the road and direct the gaze towards the mountain tops.
The upstairs is organised around the central kitchen, living and dining areas, with the main suite to the south and three guest bedrooms in the north wing.
An untreated cedar ceiling creates an inverted triangle across the full plan, lifting up at the sides to further enhance the views and create clerestory windows on the east elevation.
"The ceiling extends out over the porch like a large lens hood, protecting the glass doors from weather and shielding the interior from bright afternoon sun," Faulkner Architects said.
Board-marked concrete walls, granite flooring and black metal fixtures create a pared-back aesthetic through all of the rooms – taking a back seat to the scenery.
The Pacific Crest view was also carefully considered from the driveway, which ascends to the high side of the house and offers a first look at the distant peaks on arrival at the top of the hill.
"The intentions of the design are clear from this approach: the house gives its undivided attention to the snow-covered mountains, like a camera body twisted on a tripod to capture a distant perspective," said Faulkner Architects.
Founded by Greg Faulkner in 1998, the firm has completed a handful of projects close to Lake Tahoe – a popular area for winter sports and outdoor pursuits.
They include a house with direct access from the ski slopes, a concrete and glass home tucked in an area of woodland, and a dwelling for a family of thrill-seekers.
Photography is by Paul Hamill.
Project credits:
Architecture: Faulkner Architects
Contractor: Glennwood Mountain Homes
Civil engineer: Shaw Engineering
Structural engineer: Linchpin Engineering
Mechanical and electrical engineer: Sugarpine Engineering
Geotechnical engineer: NV5
Lighting: Faulkner Architects
Interior design: Rory Torrigiani, Natalie Zirbel

