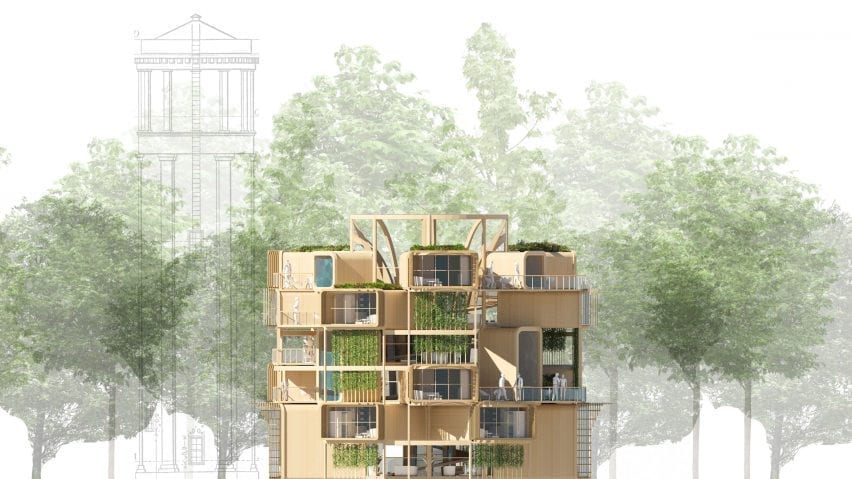
London South Bank University spotlights 18 student architecture projects
A concrete playground for children and a bankers' hub where the public can learn about the financial world are included in Deezen's latest school show by students at London South Bank University.
Also included are a working, living and teaching space for local Camden artists and a redesign of Piccadilly Circus to encourage strangers to meet after Covid-19.
London South Bank University
School: London South Bank University, The School of the Built Environment and Architecture
Course: Architecture
Tutors: Luke Murray, Bandele Olubodun, Angela Vanezi and Todor Demirov
School statement:
"Architecture at LSBU supports an agenda of opportunity for all those that wish to be an architect. To be an architect requires us to be professional, ethical, and responsible for our environment and every individual in society.
"We do not simply wish to serve society, but we have a duty to make it better. BA(Hons)Architecture Undergraduate architecture at LSBU celebrates an eclectic mix of design studios to allow students to choose their studios in their second and third year. Our course ensures that all students develop a strong skills base from their first degree, preparing them for professional employment.
"This is enhanced by our extra learning activities such as the architecture lecture series, engagement in international exhibitions – such as the Venice Biennale – and our Professional Advisory Board. Design is the most intensive aspect of our course and is supported by our excellent digital architecture workshop facilities that present our dynamic teaching spaces and the great diversity of our students.
"Master of Architecture Postgraduate study at LSBU focuses on design innovation, poetics, and critical thinking. Design is underpinned by technology, history and theory and professional practice. Postgraduate architecture is an essential step in an architect's progression, allowing one to establish a position in the profession and challenge the complexities that the 21st century affords. Constructive critique is imperative for us to be able to interpret the world and change it."
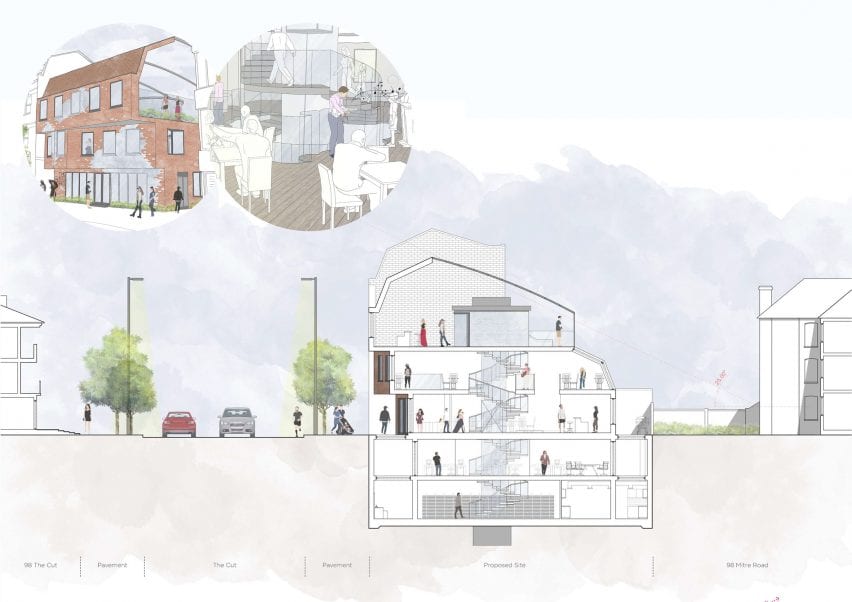
The Glass Works by Lillian Bartella
"The proposed venue is situated in the proximity of the national studio, an area of rich history, namely the Old and New Vic Theatres with insets of retail and residential properties.
"Lillian looked at precedence such as MVRDV to combine old and new brickwork to create an original inside/outside space of layered entertainment while befitting the community's atmosphere.
"The Glass Works followed the brief of visualising leisure and entertainment facilities in the aftermath of the pandemic – incorporating restaurant spaces into performance spaces, immersing the restauranters into willing participants.
"From the ground to the roof terrace, each level captivates an audience of play and performance via the elaborate atrium, coupled by the fixed performance areas for social distancing that promenades to the rooftop terrace and breaks out into the open air, allowing the enjoyment and entertainment to continue throughout."
Student: Lillian Bartella
Course: BA (Hons) Architecture
Tutors: Carlos Fenick-Sanchez, Carlene Prince, Jun Hyunbai, Jones Luke, Yasar Shah, Andrea Tiberi, Solomon Adewumi and Tony Okoluko
Email: [email protected]
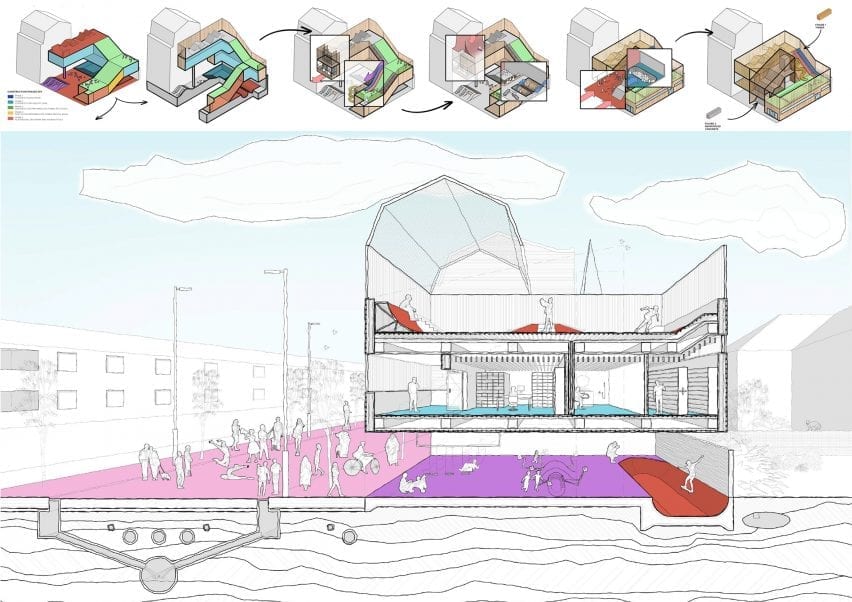
Concrete Playground by Jonah Howley
"In its urban setting, the root of the proposal 'to play' combines learning, socialising and experimentation for children and adults alike, constructing a space for all ages and abilities within the community. Here the contemporary timber structure conceals a concrete playground.
"The ground floor is a combined skatepark and children's playground where the concrete rises and falls to allow for experimentation for both sectors using the space.
"Inside the building, there is an art studio and theatre workshop while the archive space sits on the first floor. Alongside the offices sits the gardens and play areas while the skatepark meanders to the roof.
"Jonah believes the building will create a space where community members can enjoy being expressive and creative through performance utilising the diverse avenues provided. The proposal has been designed with several uses in mind to ensure a sustainable future and continued use by varied demographics, and to unite the community again after this period of lockdown."
Student: Jonah Howley
Course: BA (Hons) Architecture
Email: [email protected]
Tutors: Carlos Fenick-Sanchez, Carlene Prince, Jun Hyunbai, Jones Luke, Yasar Shah, Andrea Tiberi, Solomon Adewumi,and Tony Okoluko
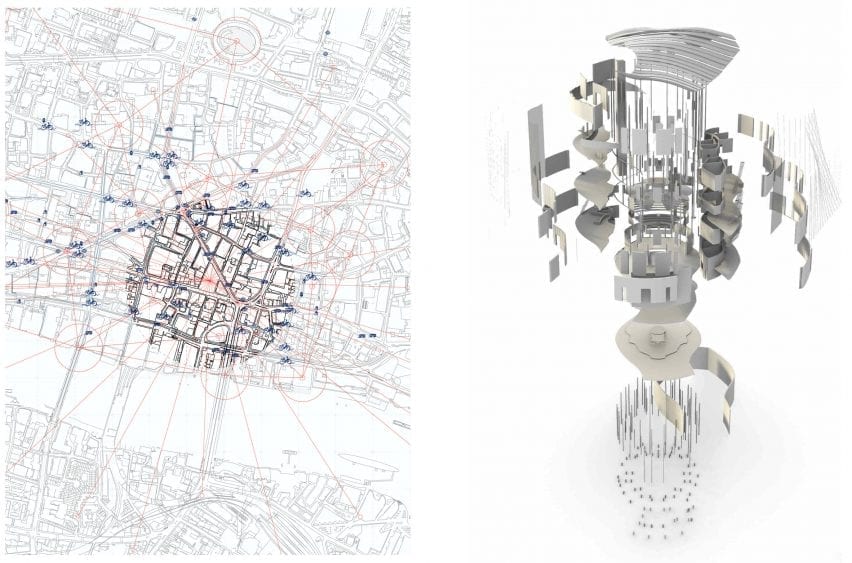
The People's Parliament by Alba Ajazaj
"In a society where free speech is praised, we repeatedly see it only applying to 'filtered speech'. With new governance regulations consistently being pressed, practically removing the ability to protest – a space for people to be unequivocally unfiltered – has long been required.
"This proposal would therefore act as a space for speech, a safe zone for protest. By broadcasting the protest from within the proposed intervention, people would be united in sharing and debating their thoughts.
"By implementing the fundamentals of classicism and institutional architecture, the proposal consists of private and public zones in a hierarchal manner, integrating the use of viewports allowing the spaces to still feel interconnected."
Student: Alba Ajazaj
Course: BA (Hons) Architecture
Tutors: Angela Vanezi and Olivier Jauniaux
Email: [email protected]
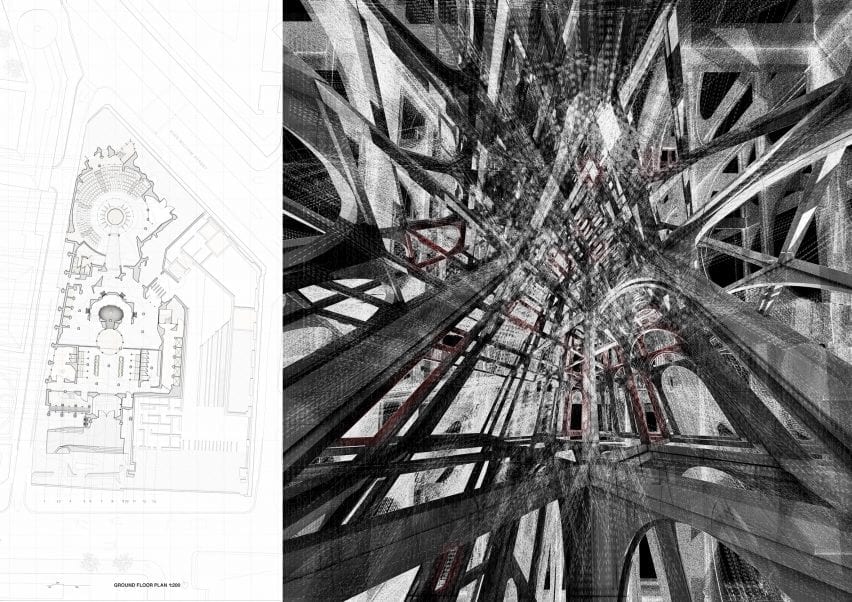
The Cathedral of Trade by Desislava Dobrinova Cholakova
"The project introduces the design of a civic centre which has the potential to adapt and accommodate an emergency situation. The student proposes a bankers' hub, where financiers express and experience their personal values and beliefs.
"The building incorporates the key principle of religious buildings that make them civic – open to all while revealing the financial world to the public. The proposed civic space allows a variety of people to participate within its function and engage with the city as an entity while celebrating London, its society, culture and diversity."
Student: Desislava Dobrinova Cholakova
Course: BA (Hons) Architecture
Tutors: Angela Vanezi and Olivier Jauniaux
Email: [email protected]
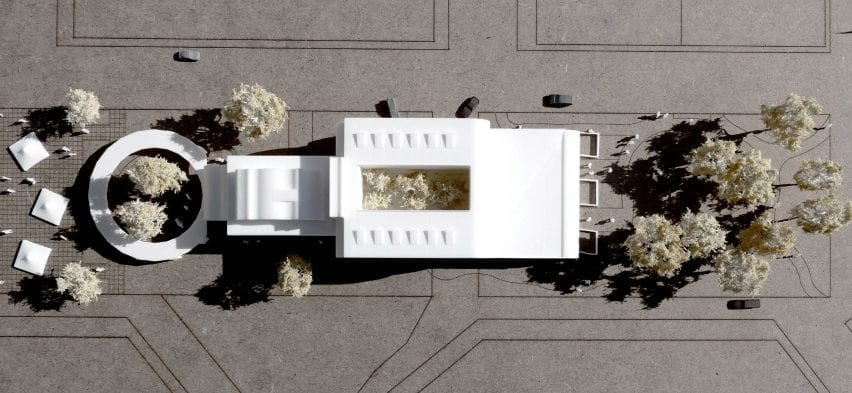
Arts and Crafts School and Artist-in-Residence Complex, Elephant Park, London by Jennifer Page
"The Elephant Park Arts and Crafts School and Artist-in-Residence Complex host multiple functions related to the teaching and practising of arts and crafts, as well as local and international artistic activity. It can be perceived as a Corbusian 'box of miracles' entrusted with the task of encouraging creativity.
"The student started by making a scale model of her room then produced a set of exploratory drawings to help her engage in the final design. Thus, before actively engaging with the given site, the student managed to engage with the making process, handcrafting an object that connects to the site in a 'non-linear' manner."
Student: Jennifer Page
Course: BA (Hons) Architecture
Tutors: Spyridon Kaprinis and Natascha Madeiski
Email: [email protected]
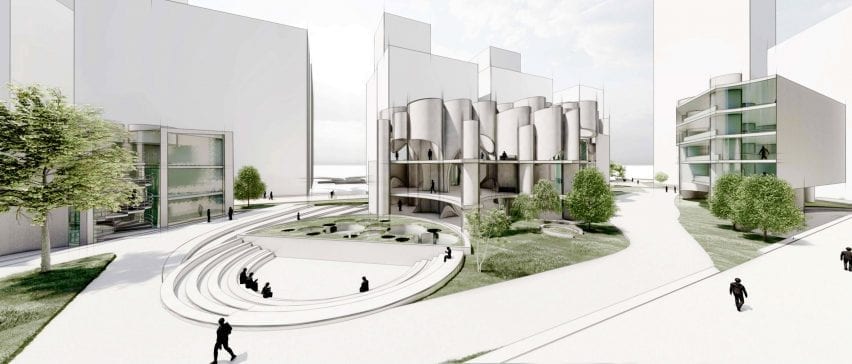
Arts and Crafts School & Artist-in-Residence Complex, Elephant Park, London by Reece Harrison
"The building hosts multiple functions related to the teaching and practising of arts and crafts, as well as local and international artistic activity.
"The goal is to link novel formal and conceptual ideas of spatial multiplicities; intertwining geometries; curvilinear and irregular forms; and playful atmospheres with the school and residential programme. The student started the project by engaging in a series of casting and form-finding experiments, trying to become the artist for whom he was designing the school and residential complex."
Student: Reece Harrison
Course: BA (Hons) Architecture
Tutors: Spyridon Kaprinis and Natascha Madeiski
Email: [email protected]
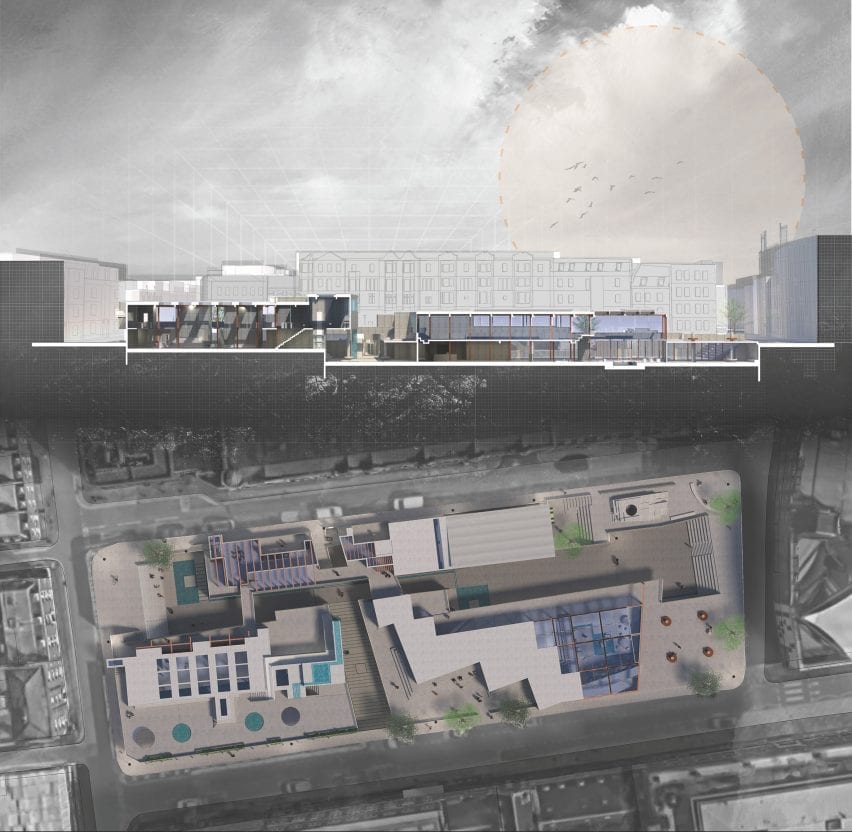
The People Show by Nicholas Hasbani
"The People show theatre has a deep dissatisfaction with traditional theatres, both as a building and as a form. To them, it is absurd to have special places for plays, where the audience is separated arbitrarily from the action by the convention of the stage area. As a result, The People Show will set up and perform in alleys, phone boxes, and even bookshop basements in leftover or interstitial space.
"My strategy is focused on everyday, site-specific performances. I have created a space not bounded by our traditional theatre experience but by a vision of what theatre can mean. I aim to change people's perspectives on theatre and ultimately blur the lines between performers and the audience."
Student: Nicholas Hasbani
Course: BA (Hons) Architecture
Tutors: Steve Bowkett and Margarita Germanos
Email: [email protected]
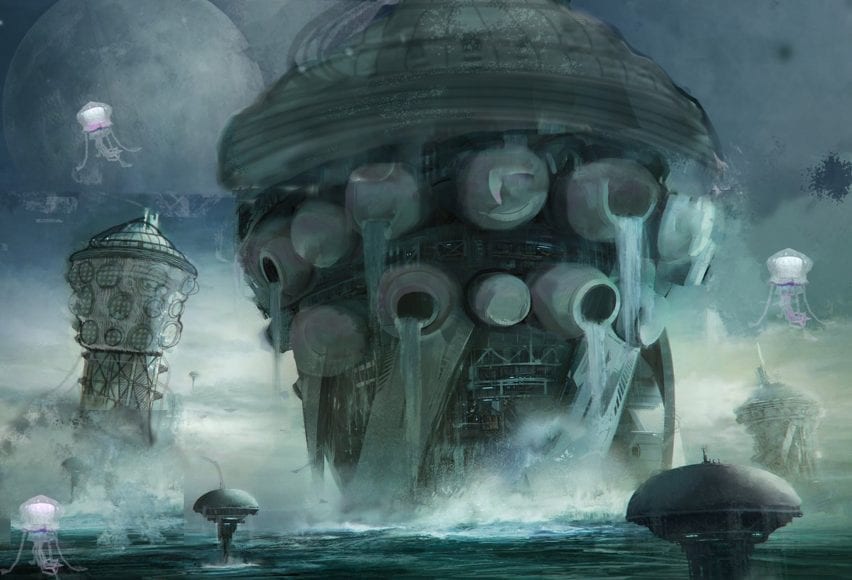
The Jellerine by Loema Shati
"The Jellerine is an architectural vision based on AI and a city's future in a global warming driven apocalypse. Scientist Tom Aschumen has predicted the world will be flooded by 48 per cent in the not too distant future. Granary Square, like so many other significant sites in London, will be immersed underwater. So how will my design survive in the future? My answer is jellyfish!
"Jellyfish are unique, they have survived over 500 million years. They are immortal. After human extinction, the jellyfish will still live and continue to infest the ocean. When exploring the jellyfish, I analysed its organic systems as a model for a biomimetic structure.
"The definition of biomimetic structures in design attempts to translate biological principles into engineered systems, replacing more classical engineering solutions to achieve a function observed in the natural world."
Student: Loema Shati
Course: BA (Hons) Architecture
Tutors: Steve Bowkett & Margarita Germanos
Email: [email protected]
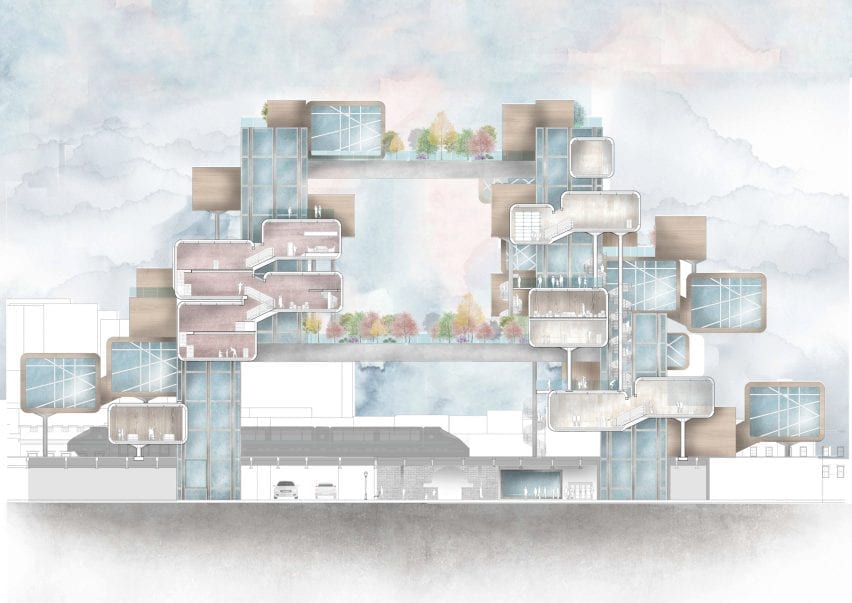
The Artistry of Camden by Petra Boreta
"Graffiti and nature are brought together in this design. The Artistry of Camden reflects the borough's most prominent feature, its art scene that creates a good working, living and teaching environment for local artists. The problem of polluted vegetation was addressed in this concept. A solution was created by providing large green areas high above the dirty streets that are available for the public to use.
"With secret gardens concealed throughout the programme and some only accessible via the outer routes, the structure delivers an interesting experience. The Artistry is seamlessly merging with Camden Highline's railway traffic, with trains being able to circulate through a tunnel integrated within the structure."
Student: Petra Boreta
Course: BA (Hons) Architecture
Tutors: Monika Jociute and Teoman Ayas
Email: [email protected]
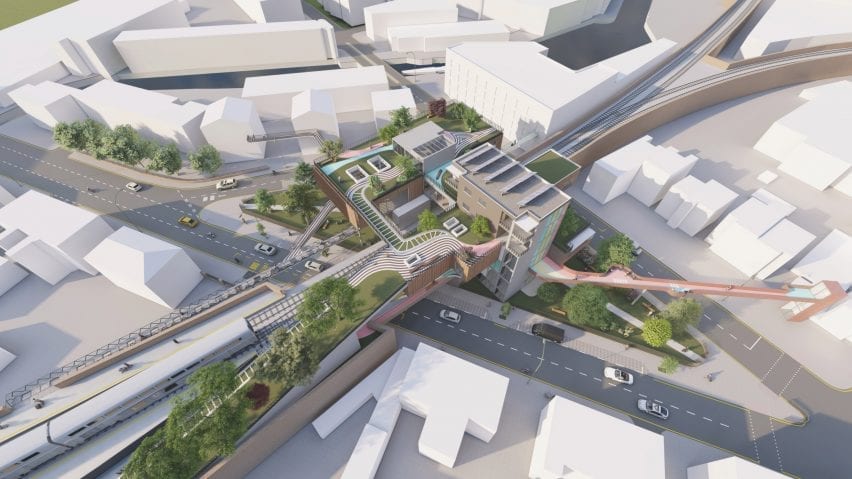
Art of exhibiting local artist by Luis Ceita
"Art has been losing ground to new businesses due to the scarcity of space for exhibiting works and also a significant increase in the value of home rentals. This has forced many of Camden Town's local artists to abandon their dreams and move on venture elsewhere to keep their careers alive.
"The architectural approach will provide spaces for art exhibitions to create conditions for the local identity to be preserved and valued, which will help the gears of the local economy to generate more income for the community.
"The creation of secondary paths served as mitigators and will bring fluidity of circulation for both residents and tourists to the site."
Student: Luis Ceita
Course: BA (Hons) Architecture
Tutors: Monika Jociute and Teoman Ayas
Email: [email protected]
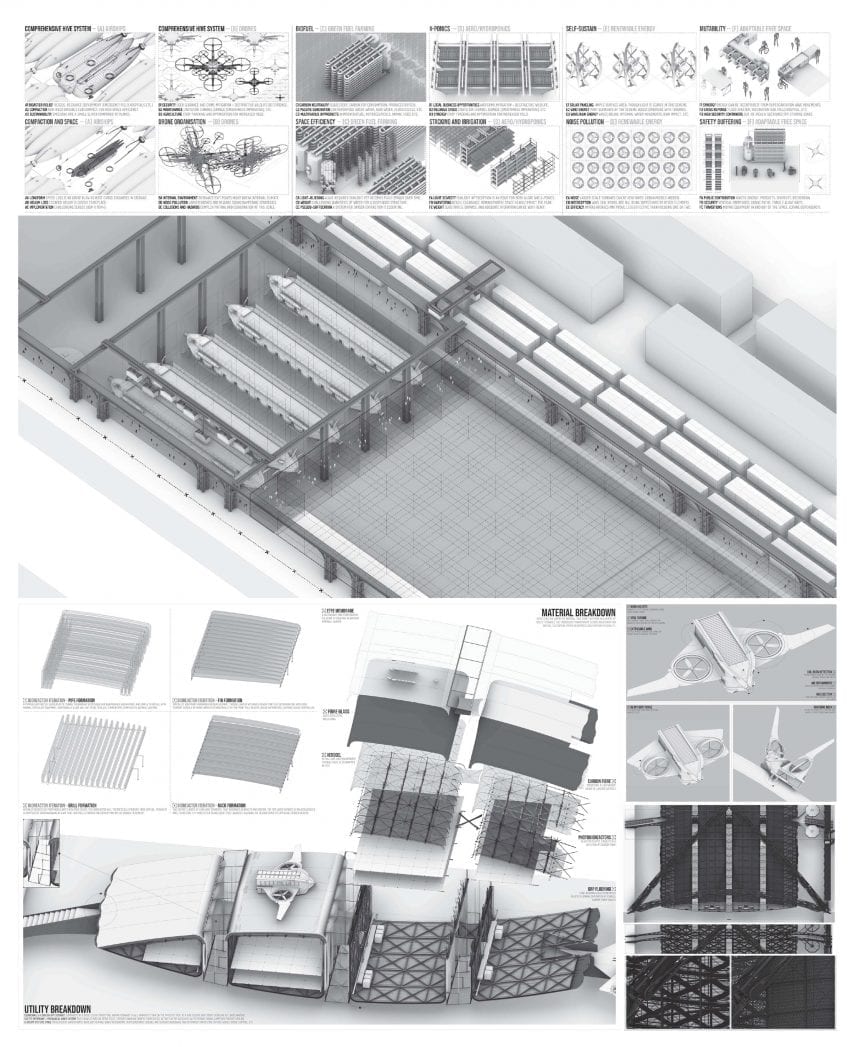
London City Airport – Differentiated programmes of future logistics by Al Shaan Issa Annut
"This project explores the inevitable developments in the future transport industry by looking at both the aviation industry and its existing logistical operation. The project is based at London City Airport, currently running with low capacity due to Covid-19. The project aims to understand how the site can be used for further developments by creating economic and social impacts in East London.
"The project also explores emerging trends in structural engineering and machine learning technologies to use extremely lightweight material systems for environmental benefits."
Student: Al Shaan Issa Annut
Course: BA (Hons) Architecture
Tutors: Bandele Olubodun and Onur Ozkaya
Email: [email protected]
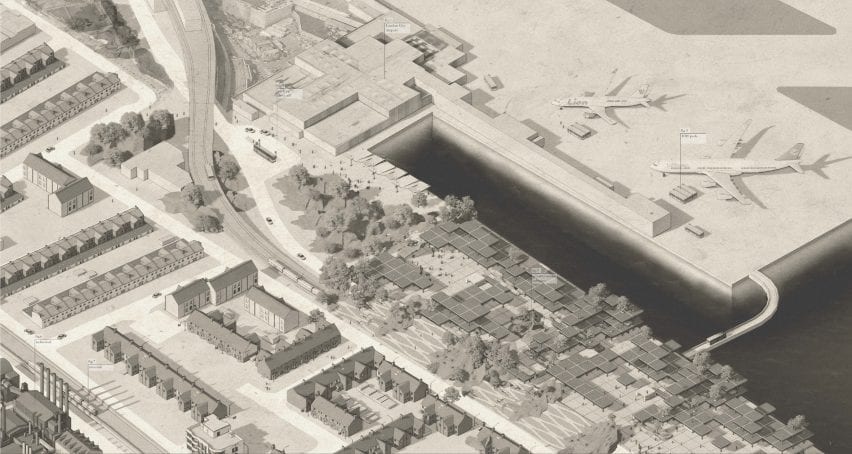
New Environmental Zones for Royal Docks by Niks Piliens
"This project studies the natural habitats and environmental issues at Royal Docks, concerning industrial facilities and transport. By establishing several structural interventions in the site, the project provides a new airport facility with timber structures that can also benefit both natural habitat and local users to create a more suitable environment for the future."
Student: Niks Piliens
Course: MArch: Master of Architecture
Tutors: Bandele Olubodun and Onur Ozkaya
Email: [email protected]
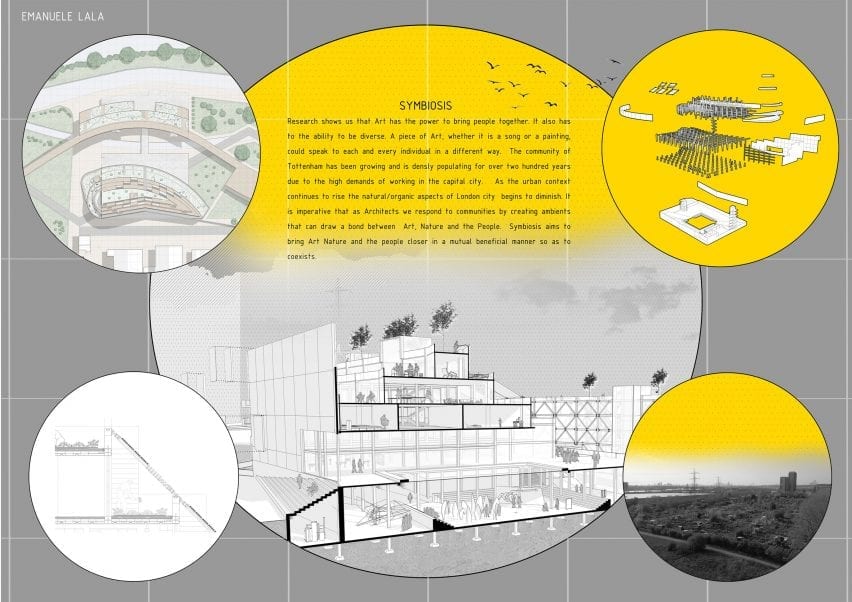
Symbiosis: The valley of Art and Nature by Emanuele Lala
"Research shows us that art has the power to bring people together. Whether it is a song or a painting, it can impact people in different ways. Tottenham has grown into a densely populated place for over two hundred years due to the high demands of working in the capital city.
"As the urban contexts continued to rise, the natural and organic aspects of London and the River Lee Valley began to diminish. It is imperative that as architects we respond to communities by creating new ambients that can draw a bond between art, nature and the people. Symbiosis aims to bring these elements together in a mutually beneficial manner to coexist."
Student: Emanuele Lala
Course: MArch: Master of Architecture
Tutors: Israel Hurtado Cola and Larry Allison
Email: [email protected]
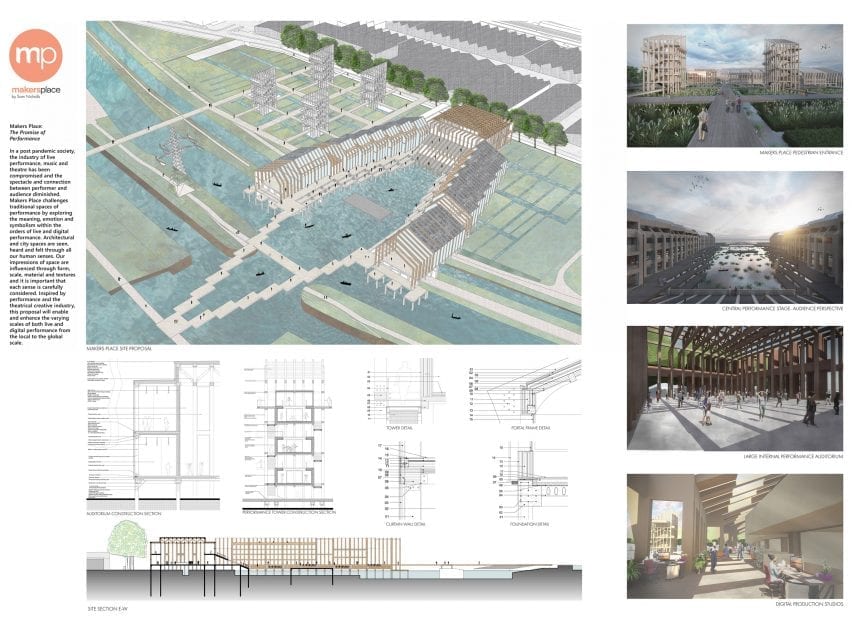
Makers Place: The Promise of Performance by Samuel Nicholls
"In a post-pandemic society, the industry of live performance, music and theatre has been compromised, and the spectacle and connection between performer and audience diminished. Makers Place challenges traditional spaces of performance by exploring the meaning, emotion and symbolism within the orders of live and digital performance.
"Architectural and city spaces are seen, heard and felt through all our human senses. Our impressions of space are influenced through form, scale, material and textures – and each part must be carefully considered.
"Inspired by performance and creative theatrical industry, this proposal will enable and enhance the varying scales of both live and digital performance from the local to the global scale."
Student: Samuel Nicholls
Course: MArch: Master of Architecture
Tutors: Israel Hurtado Cola and Larry Allison
Email: [email protected]
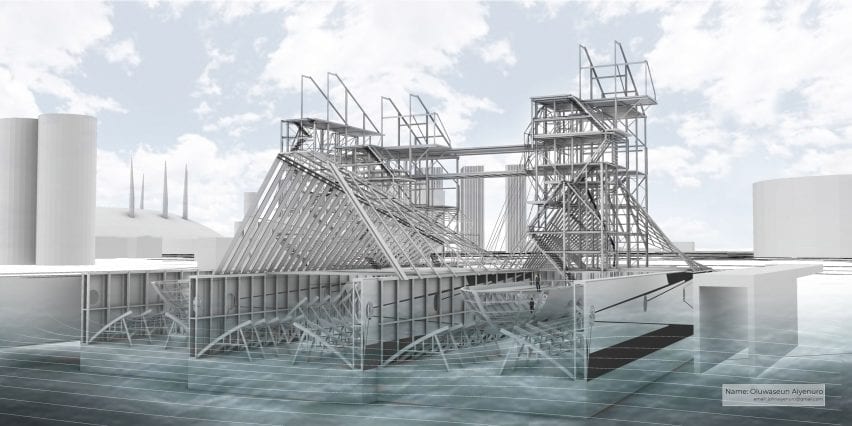
Architecture of Perspective – Studio Docks by Oluwaseun Aiyenuro
"The studio docks aim to reconstruct the materiality available around the Thames dry docks into art sculptures used and observed by those in the new design district development. Each studio provides facilities that allow the transformation of raw materials transported into art, encouraging the synthesis of ideas from amongst the community, sculptors and professionals in the dry dock industry.
"The aim is to create art by the people and for the people. This would further enhance community engagement, beautifying the local district and strengthening the public's interest in art within their community."
Student: Oluwaseun Aiyenuro
Course: MArch: Master of Architecture
Tutors: Todor Demirov and Daniel Tang
Email: [email protected]
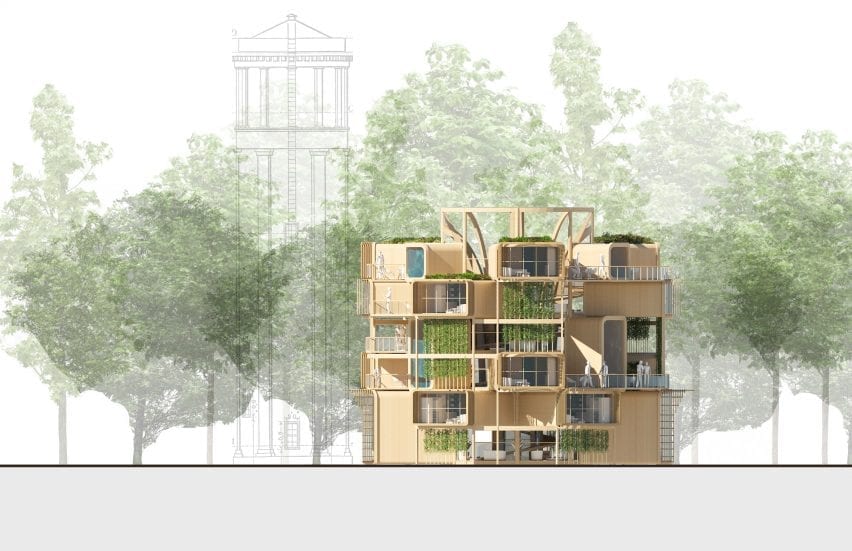
Trees by Tamunoibi Darego
"Traditional buildings aim to protect against the elements; however, their evolution remains constant throughout the world. Additionally, freshwater constitutes three per cent of the hydrosphere. Hence the birth of this design encompassing sustainability through a relationship with the environment by permeability.
"Trees is a residential project with over 70 per cent of its structure made of timber and a water collection system creating an entirely self-sustaining cycle for water use by its users."
Student: Tamunoibi Darego
Course: MArch: Master of Architecture
Tutors: Todor Demirov and Daniel Tang
Email: [email protected]
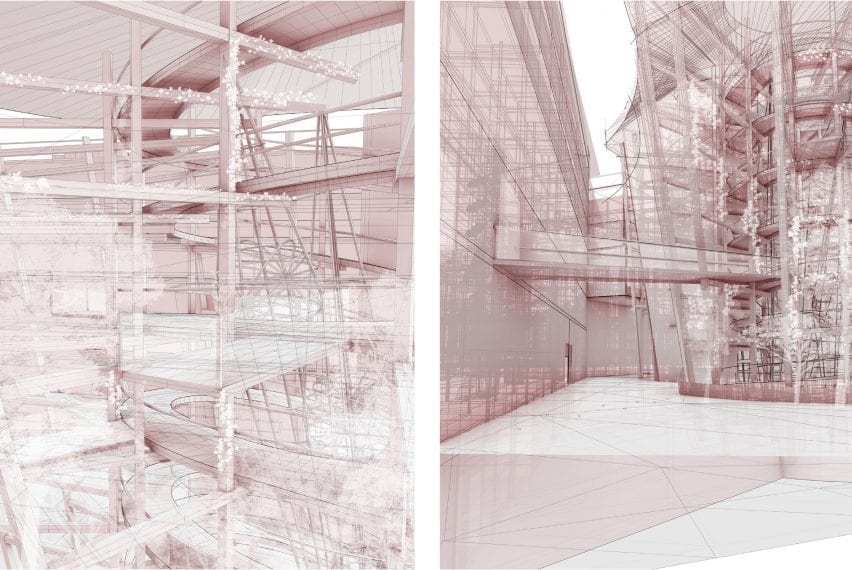
Affinity by Raveesha Nishamini Fernando
"Affinity, located in the heart of Piccadilly Circus, is a project that aims to encourage meaningful interaction between people once society recovers from the impact of Covid-19.
"Combining this with the historical elements of Piccadilly Circus associated with love, such as the Eros statue, I decided to construct a new building referencing the theme of love where we can encourage nuanced interconnections.
"Focusing on this theme, we can redesign Piccadilly Circus to encourage organic meeting-cutes where two strangers can meet, wander and form new connections in the heart of London."
Student: Nishamini Fernando
Course: MArch: Master of Architecture
Tutors: Yianna Moustaka, Piotr Smiechowicz, Ibrahim Rajah and Luke Murray
Email: [email protected]

Musica Universalis by Theodosia Tsikkou
"Musica Universalis stands for the music of the spheres. It is an ancient philosophical concept that regards proportions in the movements of celestial bodies.
"The project focuses on how we can protect our bodies and buildings from noise pollution through sound masking. This would be a technological utopia where the sound globes would attract noise and turn it into positive energy.
"This manifesto aims to raise environmental awareness and promote the plant-based diet by encouraging the healthy diet. The four elements of Greek cosmology are used – fire, earth, water, and air – in order to connect with nature."
Student: Theodosia Tsikkou
Course: MArch: Master of Architecture
Tutors:Yianna Moustaka, Piotr Smiechowicz, Ibrahim Rajah and Luke Murray
Email: [email protected]
Partnership content
This school show is a partnership between Dezeen and The London South Bank University. Find out more about Dezeen partnership content here.