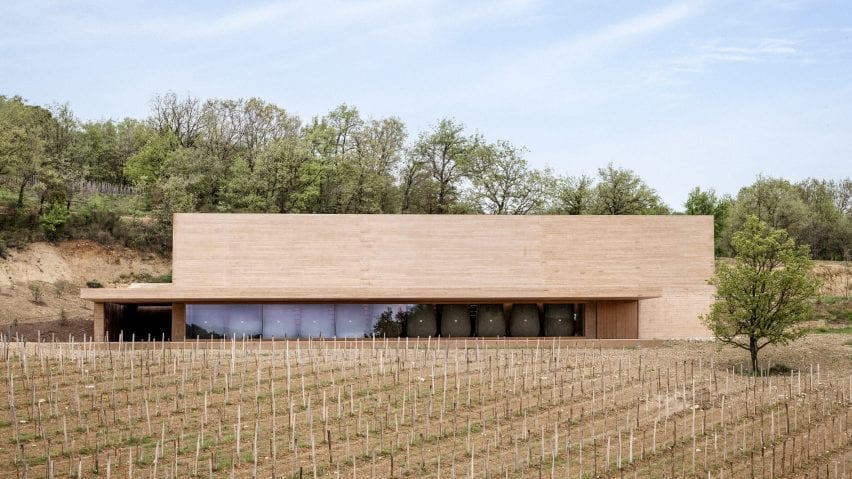French studio Marc Barani Architectes has built a winery from ochre-coloured concrete on the Les Davids estate in southern France.
Located on the edge of the mountainous Luberon region, in Provence-Alpes-Côte d'Azur, the winery was designed to integrate into the landscape of the rocky valley the Les Davids estate sits within.
"It is a place where the rock dialogues with the sky and the powerful southern light," said Marc Barani Architectes founder Marc Barani.
"The building is anchored in the ground, taking on its ochre colour, and opens out into the landscape in the form of a belvedere," he told Dezeen.
Built from solid concrete, which was coloured ochre as a nod to the surrounding terrain, the 2,130-square-metre structure was embedded into a small hill.
The largely monolithic form is broken only by its entrances and a large window covered by a cantilevered canopy.
"The winery is located at the start of the natural conch, which then spreads out into the valley giving spectacular views over this wild part of the Luberon," said Barani.
"It is at once massive, compact and rough, while at the same time being penetrated by natural light and open to the distance."
The three-storey building's position within the estate and its internal arrangement were defined by the process of winemaking.
A loading bay for the delivery of grapes is located on the top floor of the building, where the filling of vats takes place. The winemaking is done on the ground floor, with bottling and storage in the cellar.
"The gravity-fed winemaking process was key to the project," explained Barani.
"It fixed its position at the top of the estate and allowed the natural use of the slope of the land, so that the grapes arrive at the top of the building and the wine is bottled at the bottom."
A tasting room, which is open to the public, was also placed on the ground floor.
Visitors are also expected to gather and have tastings on the covered terrace, where the winemaking process is visible as the wine barrels are aligned alongside the large window.
"This block, reminiscent of the surrounding rocks, is cut by an indentation that creates a visual relationship between the vats and the vineyard below," said Barani.
"This is the place where the visitor, sheltered by a cantilevered canopy, will be able to physically perceive the essence of the estate, that is to say, the joint work of nature and man to make the barren land generous."
Other wineries recently completed in France include Le Dôme winery designed by Foster + Partners to blend in with the rolling hills of Saint-Émilion and a facility in Provence by Carl Fredrik Svenstedt Architect with facades made of one-tonne stone blocks.
Photography is by Frederik Vercruysse.
Project credits:
Client: Les Davids
Architect: Atelier Marc Barani
Lightning architect: Radiance 35
Engineering office: ICB

