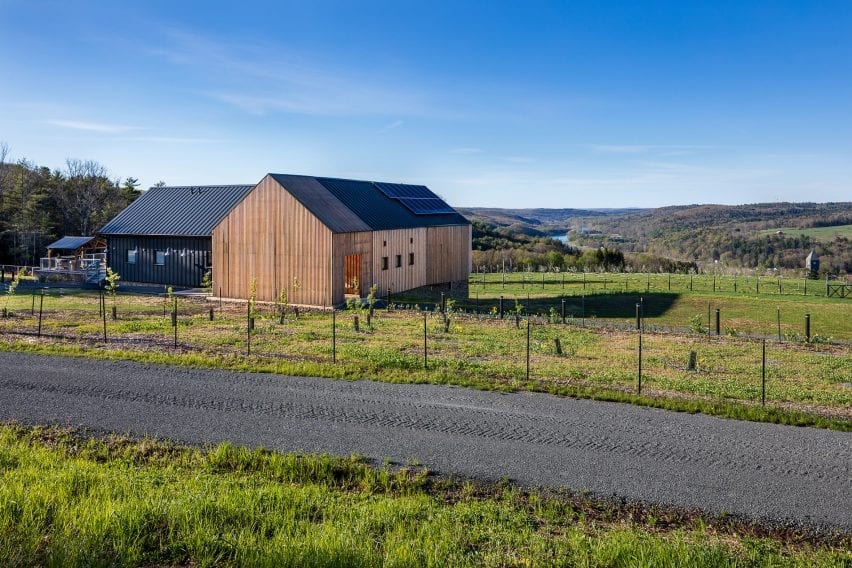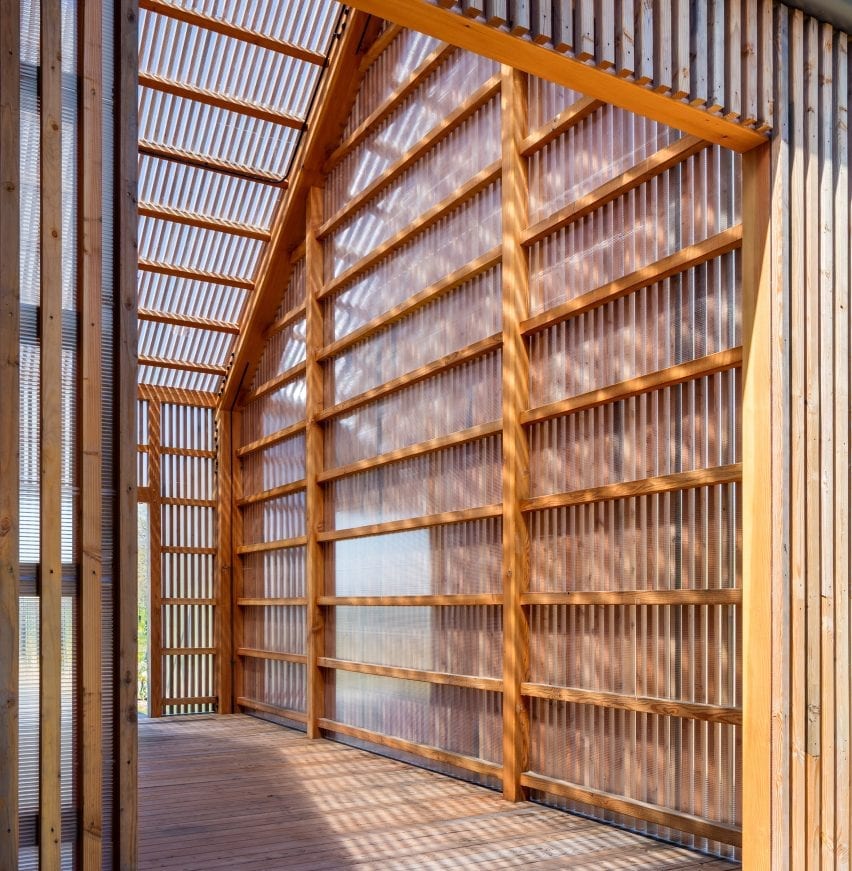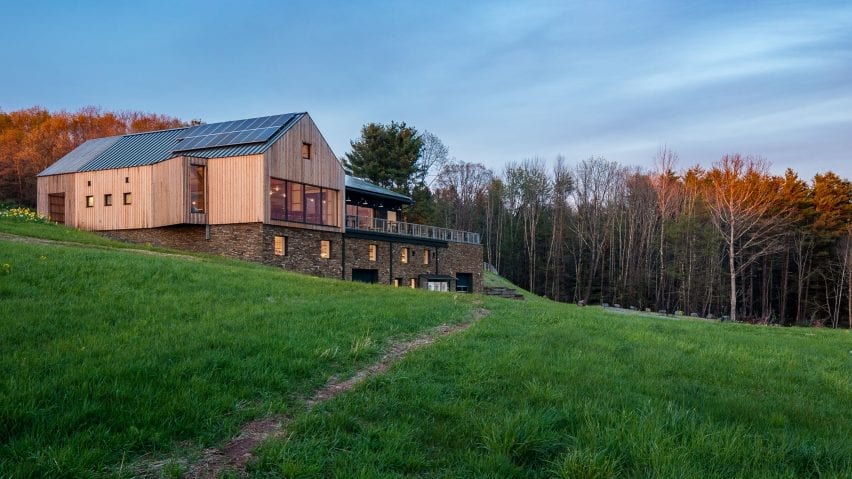Local office River Architects has completed a barn-style cidery and tasting room in New York's Catskill mountains with interiors clad in wood reclaimed from an old bridge.
Completed this year, the new facility for Seminary Hill Orchard and Cidery is set on 62 acres of organic apple orchards overlooking the Delaware river near Callicoon, New York.
The gabled building hosts cider production facilities, a cellar for ageing the orchard's cider and a bar and tasting room.

It was designed by River Architects to reference the area's traditional "bank barns", a type of agricultural building that is set into a slope so that the upper and lower levels are both accessible from the ground.
"My childhood was spent exploring Hudson Valley's barns, many that don't exist today," said River Architects' principal James Hartford.

Visitors enter into the upper level on the north side, through a slatted canopy that echoes the barn's pitched roof profile.
This floor contains the cidery's public areas including a 3000 square foot (278 square metres) tasting room and event space overlooking the orchard.
The interior wood finishes in this area were reclaimed from underwater pilings of the Tappan Zee Bridge, a bridge in upstate New York that was rebuilt to replace an older structure and opened in 2017.
The southern entrance to the building leads to the lower level and is used for the cider production facilities. These are housed in a slightly larger volume clad in local bluestone.
"The cidery production space and ageing cave are built into the hillside and use the natural cooling of the earth to maintain colder temperatures needed for fruit storage and natural yeast fermentation," said River Architects.
The complex has been given a Passivhaus sustainability certification, the first cidery to achieve this according to the architects.
To earn Passivhaus status, the architects designed the building's exterior walls to have much better insulation than what building codes typically require.
This includes triple-pane windows that trap heat inside during the winter and are protected from overheating in the summer with retractable awnings.
"The Seminary Hill Cidery is a low energy-use structure," said Hartford.
Building systems such as greywater recycling, energy production from solar panels, and solar water heaters all help to reduce the facility's carbon footprint.
River Architects is based in Cold Spring, roughly 100 km outside of New York City. The firm was established in 2002, and focuses on sustainable projects, many of which have received Passivhaus certification.
The Catskills are a popular destination for vacationing New Yorkers. Other projects in the area include a renovated motor lodge and a tiny cabin
The photography is by Brad Dickinson courtesy of River Architects.

