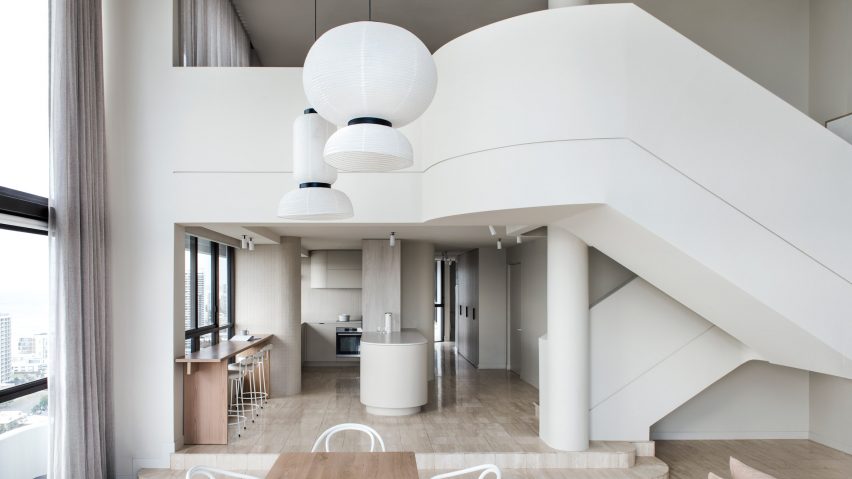Interiors that are (almost) completely white can have a calming, minimalist feel. For our latest lookbook we have collected ten examples from the Dezeen archive, ranging from an Australian penthouse to a Japanese-informed apartment in Barcelona.
While most of these interiors also feature some colour, what unites them is their bright white walls and mostly wooden floors. The lack of paintings and other wall hangings could have felt cold and sparse, but instead creates an almost monastic, peaceful feeling.
Book collections in vibrant colours liven up some of these monochrome rooms, while others feature one detail in a contrasting hue or add tactile accessories to create more visual interest.
This is the latest roundup in our Dezeen Lookbooks series providing visual inspiration for the home. Previous roundups include Scandi-style living rooms, loft conversions by architects and L-shaped kitchens.
Penthouse M, Australia, by CJH Studio
In this penthouse on Australia's Gold Coast, beautifully curved shapes are used to add interest to the almost entirely white interior.
Beige tones and black details were added to contrast against the white and to create a luxurious atmosphere by using a restrained colour palette. Flos' adjustable 265 Wall Lamp hangs above a Macbeth side table in black hemlock wood.
Find out more about Penthouse M ›
Urgell Apartment, Spain, by Bach Arquitectes
Bach Arquitectes' interior design for the Urgell Apartment in Barcelona features salvaged tiles, which add a decorative touch to this living room with its white walls and white sofas.
An extensive book collection and a selection of plants create a warm, welcoming feel, while a contrasting black dining chair from Safeveih adds a darker note to the interiors.
Find out more about Urgell Apartment ›
House on Drolet Street, Canada, by Dominique Jacquet and Anne Sophie Goneau
It doesn't get simpler than this interior in House on Drolet Street: white walls, white floors, and mostly white furniture, as well as a Catifa Lounge Chair in grey from Arper.
An LP-player is the reason for the only splash of colour in the room, a collection of vinyl records that sit next to the empty wall. Rather than feeling boring, the sparseness of the decoration allows the listener to relax and focus on the musical experience in this music corner.
Find out more about House on Drolet Street ›
House 23, US, by Vondalwig Architecture
The exterior of House 23 in New York is clad in blackened wood, in sharp contrast to its white interior. In the sitting room, a pale-pink daybed stands out against the white walls, and a Kalon Stump Wood stool matches the wooden floor.
The yellow Nordic Round Knot Stool from Homary is perfectly juxtaposed against the sofa. The two colours are almost opposite each other on the colour wheel, making them a good match according to colour theory.
Find out more about House 23 ›
116 Sorauren and 118 Sorauren, Canada, by Ancerl Studio
Ancerl Studio designed this pair of Toronto houses to look like a single building. Inside, a variety of finishes – including steel, reclaimed wood and weathered bricks – give the white-painted interiors a more organic touch.
A deep sofa and comfortable chairs in beige and off-white pick up the white of the walls and ceiling.
Find out more about 116 Sorauren and 118 Sorauren ›
House and the River, Lithuania, by After Party
This characterful creek-side home in Lithuania features a pink kitchen, but most of its interiors are soothing white. In the living space, an off-white daybed sits next to a cosy cream rug.
While the floors and walls are white, the space surrounding the fireplace, which sits on a boulder, has been painted gold to create an eye-catching detail.
Find out more about House and the River ›
Akari House, Spain, by Mas-aqui
Named after the Japanese term for light, the bright Akari House lives up to its name. In the open-plan kitchen and living room, a low off-white sofa sits against one wall, with a clear view of two flower paintings on a floating wood shelf on the opposite side.
A white ceiling fan and white tiles completes the pale interior, which also features built-in wooden furniture and a wood floor.
Find out more about Akari House ›
White Dormitory, Japan, by Case-Real
White Dormitory provides accommodation for three restaurant workers on Teshima Island, Japan. Its three bedrooms all have their own kitchen area and feature white-washed wood floors.
Pale wood benches with sage-green pillows and brown ceiling beams soften the room and give it a more rustic feel.
Find out more about White Dormitory ›
A sculptural white wall adds a bit of drama to the clean, simple interior of this Soho loft designed by Julian King.
A tall bookshelf with a rolling ladder provides the only colour in the room, which also has a dining area with a live-edge walnut table and wooden chairs.
Find out more about Soho Loft ›
Built on a site with an "extremely narrow" footprint, this flat in the XS apartment complex has a bright open-plan living and dining room.
A fluffy throw in a pale pink colour decorates a white sofa that matches the apartment's walls, which feature clever geometrical cut-outs to open up the space.
Find out more about XS House ›
This is the latest in our series of lookbooks providing curated visual inspiration from Dezeen's image archive. For more inspiration see previous lookbooks showcasing Scandi-style living rooms, loft conversions by architects and L-shaped kitchens.

