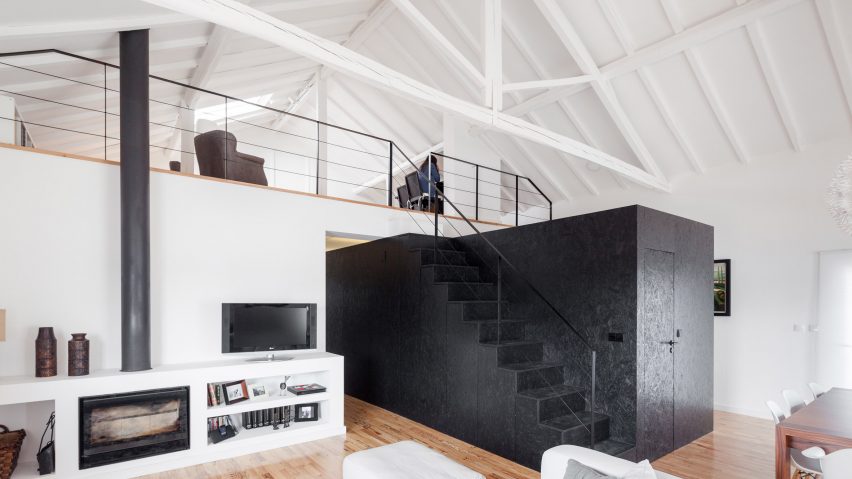
Ten mezzanines that provide homes with additional floorspace
In our latest lookbook, we have selected a collection of mezzanines from the Dezeen archive that create more useable space at home and make use of tall ceilings.
A mezzanine can be described as an intermediate floor in a room, which is placed half-way up the wall and doesn't extend over the whole space of the floor below.
Mezzanines are typically used in spaces with tall ceilings, with levels placed at a floor height that lets both the area above and that below be used as a functional space.
They can be permanent or temporary, and are often used in high-ceilinged spaces such as warehouse buildings.
This is the latest roundup in our Dezeen Lookbooks series providing visual inspiration for the home. Previous articles in the series feature loft conversions, L-shaped kitchens and Scandi living rooms.
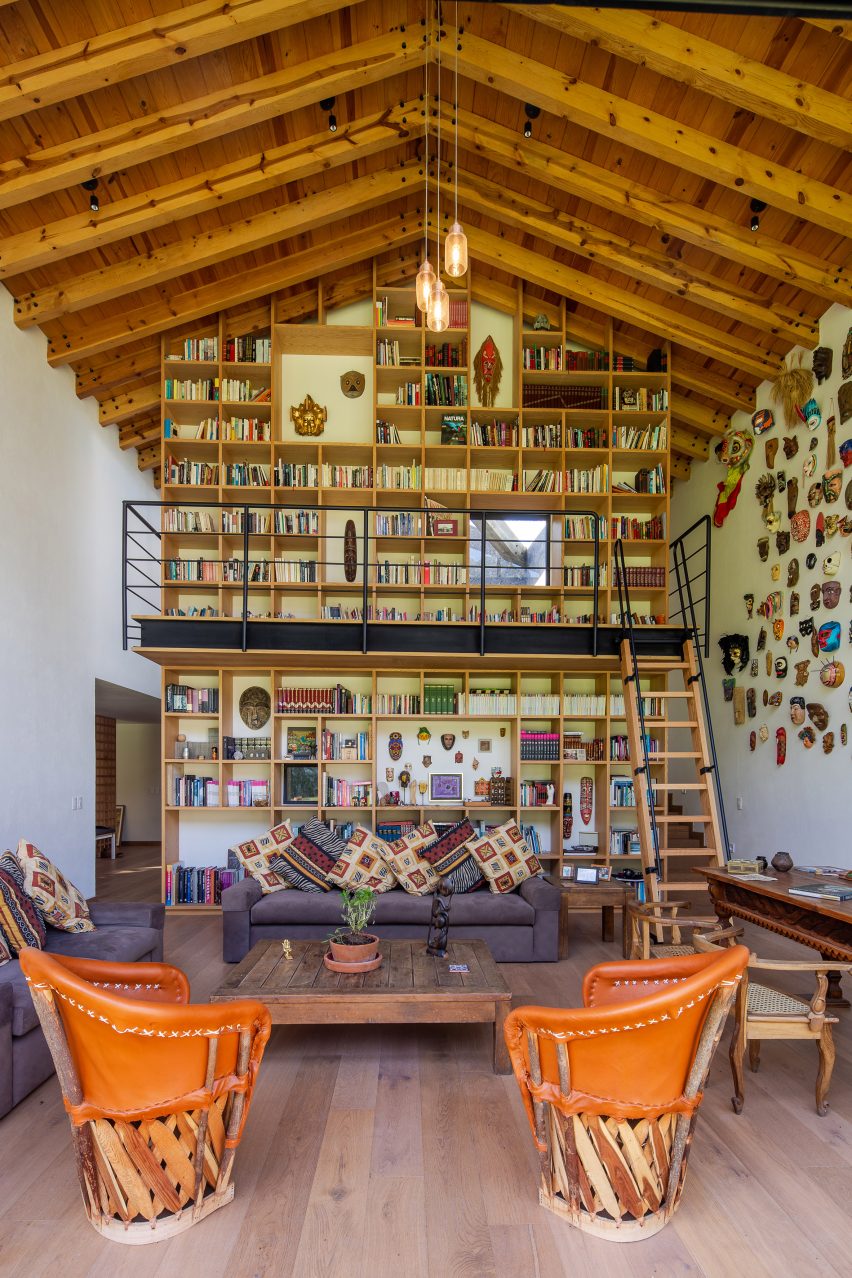
Casa Texcal, Mexico, HGR Arquitectos
A double-height red oak bookcase occupies the living space of this holiday home, located in Tepoztlán and designed by Mexican studio HGR Arquitectos.
The bookcase extends upwards toward the pitched roof and is joined by a mezzanine that was built around the oak shelving, allowing the client's expansive book collection to be accessed with ease.
A ladder provides access to the mezzanine level of the small library, where a wooden deck placed atop steel beams is enveloped by black railings.
Find out more about Casa Texcal ›
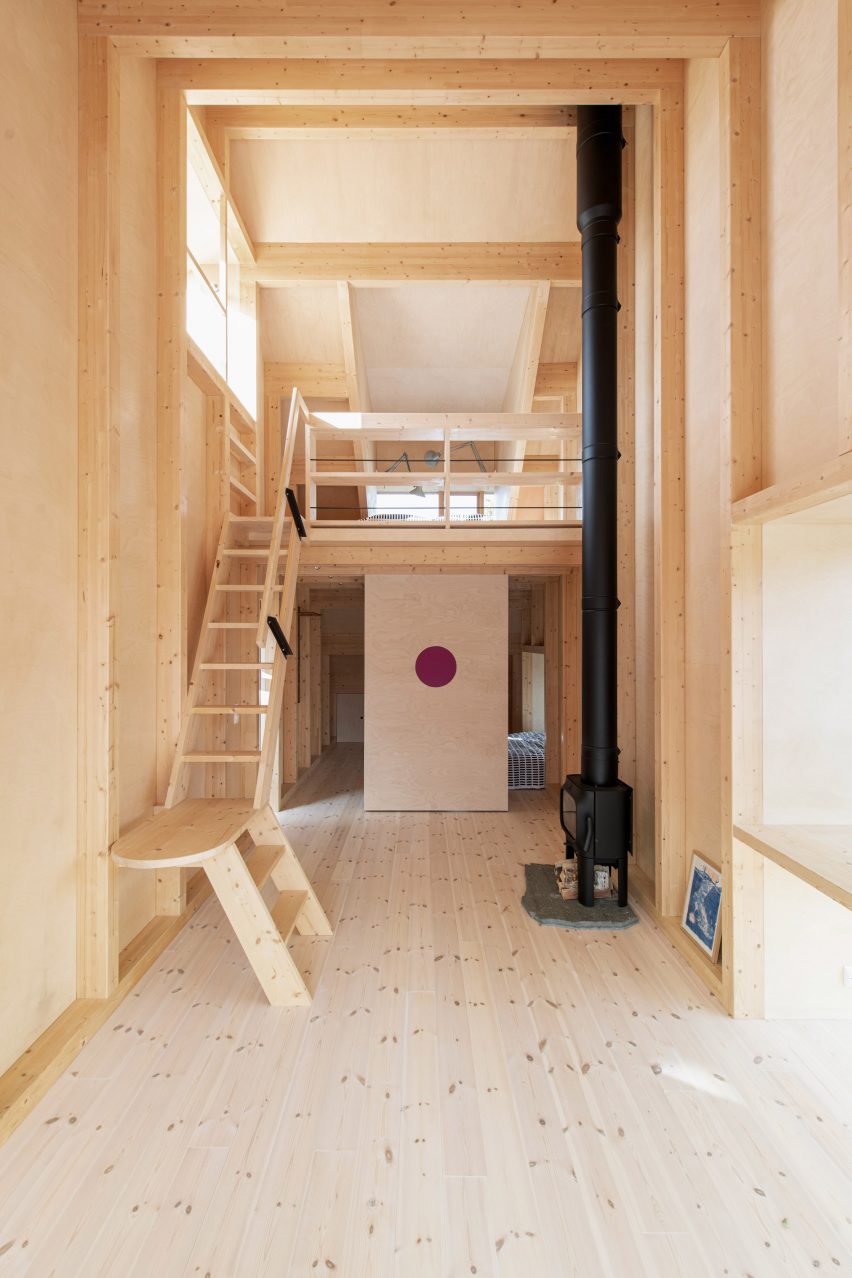
Cabin Thunder, Norway, Gartnerfuglen Arkitekter
Gartnerfuglen Arkitekter clad the interior of this holiday home in Norway in light, untreated wood. The studio completed the cabin with a series of reading nooks and a mezzanine level-cum-hideout space that is accessed by a ladder.
The wood-lined mezzanine spans the width of the cabin, adding a secondary layer of space to the pitched roof interior as well as creating a cosy sleeping area below.
Find out more about Cabin Thunder ›
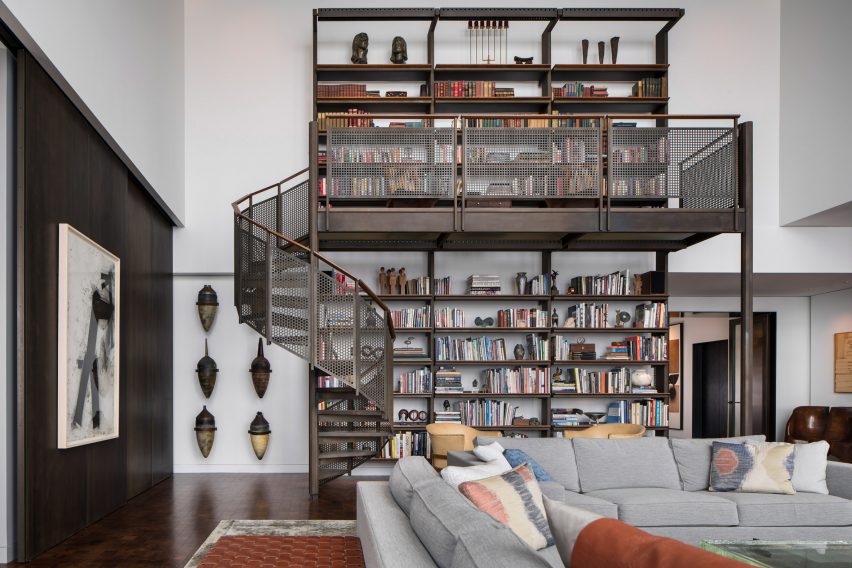
Residence for Two Collectors, US, Wheeler Kearns Architects
Built for an art collector couple in Chicago, Wheeler Keans Architects created an art-filled residence with muted and earthy tones. The studio incorporated a large custom-made double-height bookcase fitted with a spiral staircase that leads up to a mezzanine level from its living area.
Perforated metal sheets were used as railings and surrounded by walnut handrails. Glass panels were used across the steps of the spiral staircase and floor of the mezzanine level, allowing light to dapple the area below.
Find out more about Residence for Two Collectors ›
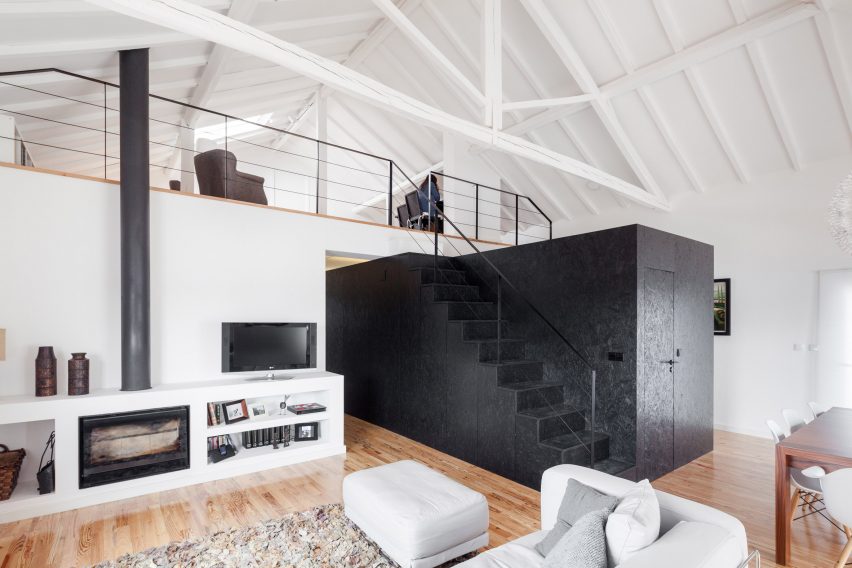
Converted Barn, Portugal, Inês Brandão
Portuguese architecture studio Inês Brandão renovated and converted a barn in Portugal, adding an oriented strand board (OSB) volume that houses the kitchen, a bathroom and a built-in staircase that leads to an additional living space.
The upper level, which once functioned as an area for drying grain, overlooks the living space and is built within the eaves of the roof. It is accessed via the black-painted OSB volume that occupies a central part of the home.
Find out more about Converted Barn ›
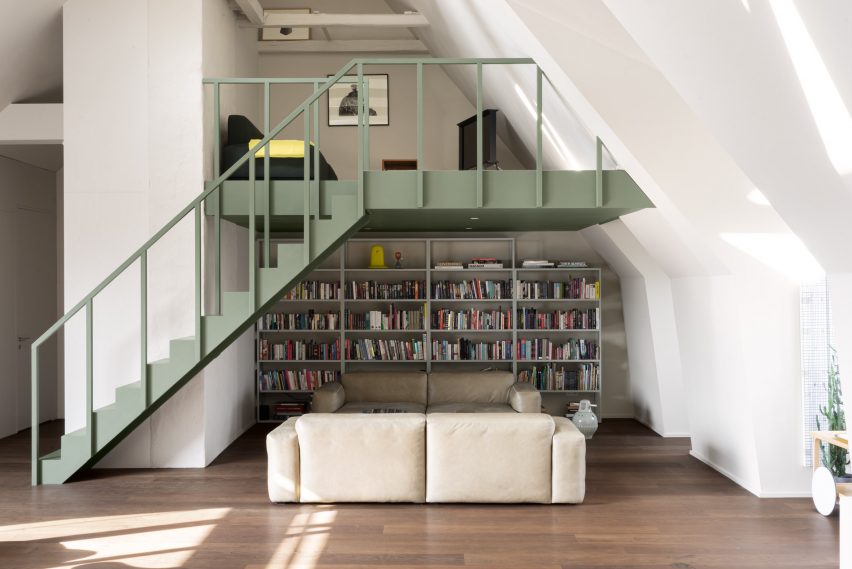
The Mantelpiece Loft, Stockholm, Note Design Studio
The Mantelpiece Loft was reconfigured by Note Design Studio to better make use of the dormant space beneath the loft's tall roof.
Above a formal living space, the studio incorporated a sage green mezzanine within a section of the home's sloped roof that can be used as a snug. A minimalist staircase leading up to it was oriented perpendicular to the space and features a paired-back slatted bannister.
Find out more about The Mantelpiece Loft ›
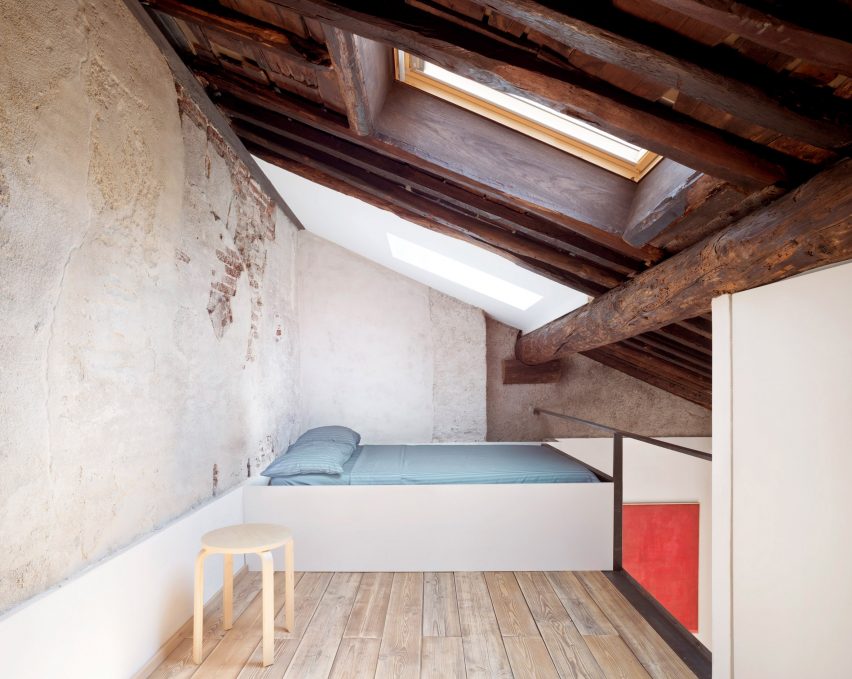
House for a Sea Dog, Italy, Dodi Moss
Dodi Moss added a mezzanine to the lower level of this 17th-century apartment in Genoa, Italy. It primarily serves as a bed deck but also contains a bathroom that was slotted beneath the sleeping volume.
A partition wall divides the living area from the staircase that leads to the sleeping space.
The bed deck was placed below the newly restored roof, which features a wood vaulted ceiling, with the bed framed by a baseboard that forms an extension of the white-painted walls below.
Find out more about House for a Sea Dog ›
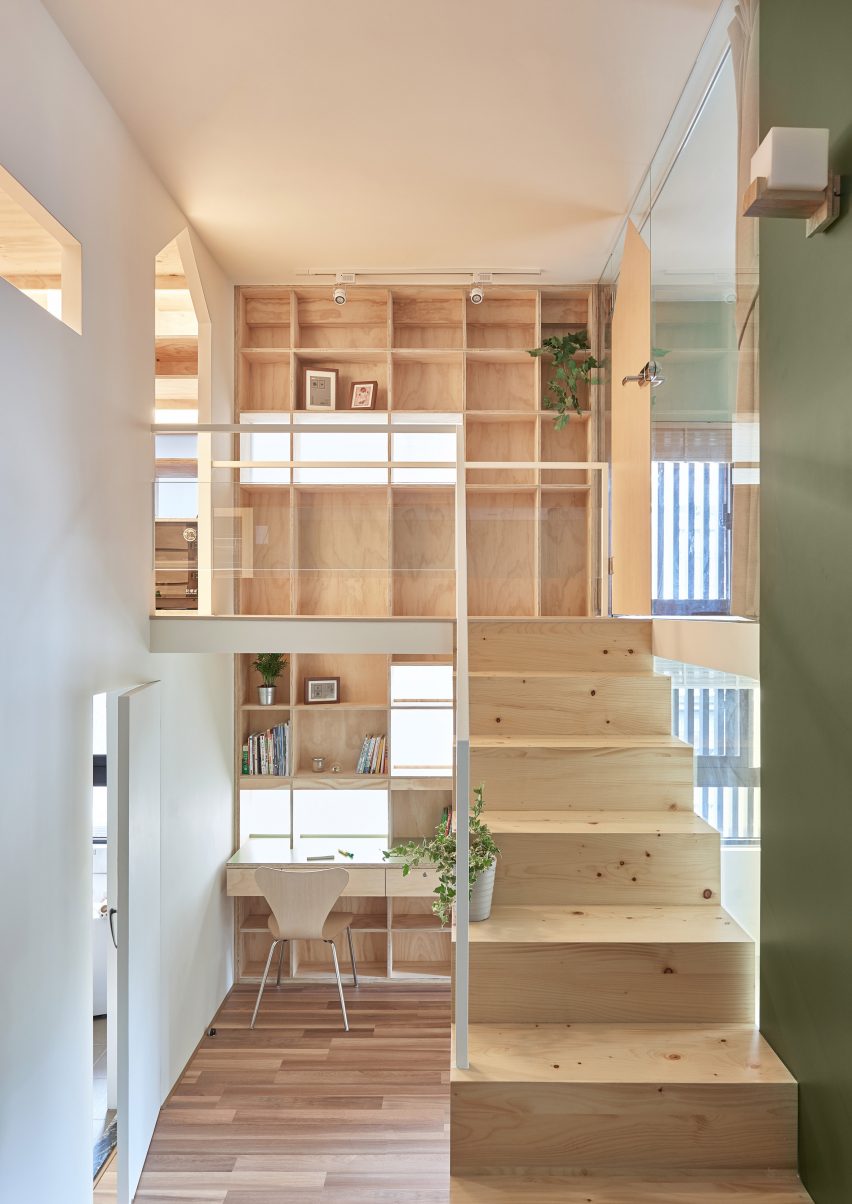
Taiwan apartment, Taiwan, HAO Design
HAO Design transformed this apartment to better connect its bedrooms and living spaces. The studio added a pine mezzanine level that houses a second bedroom, storage spaces and a walk-in wardrobe.
Marked by a floor-to-ceiling storage wall, the new upper level was divided in two by a bridge-like passage that is accessed by a blocky light-wood staircase. House-shaped doors lead from the bridge to a pine-lined room that is used as a walk-in wardrobe for the neighbouring bedroom with mint green walls.
Find out more about Taiwan apartment ›
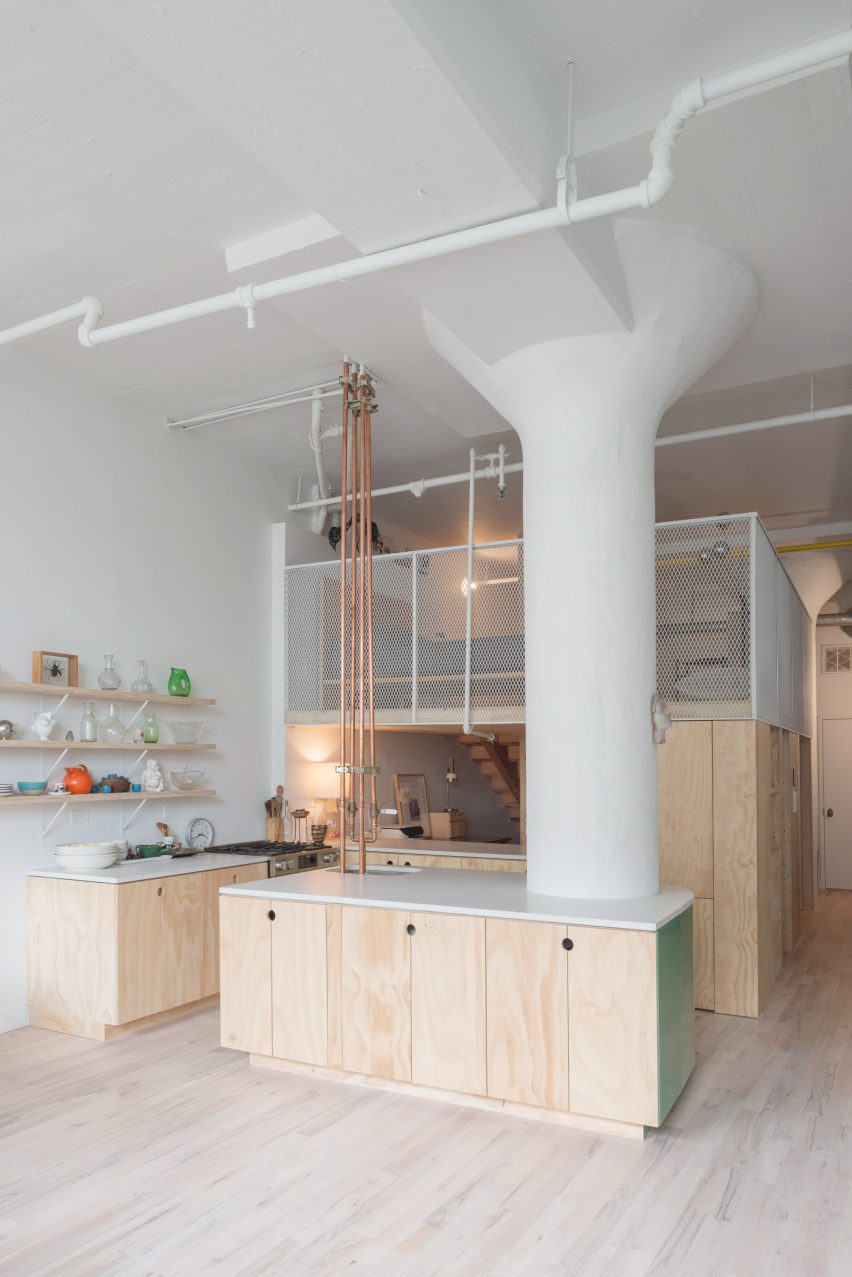
Bed-Stuy Loft, US, New Affiliates
A mezzanine level wrapped in white latticed metal railings provides a sleeping area atop a workspace in this New York loft.
The volume was clad in untreated plywood, in a nod to the reclaimed nature of this apartment in a former industrial space. A corner of the plywood volume was cut out to fit around the building's large structural columns, while the opposite corner was used to house a kitchen island.
Find out more about Bed-Stuy Loft ›
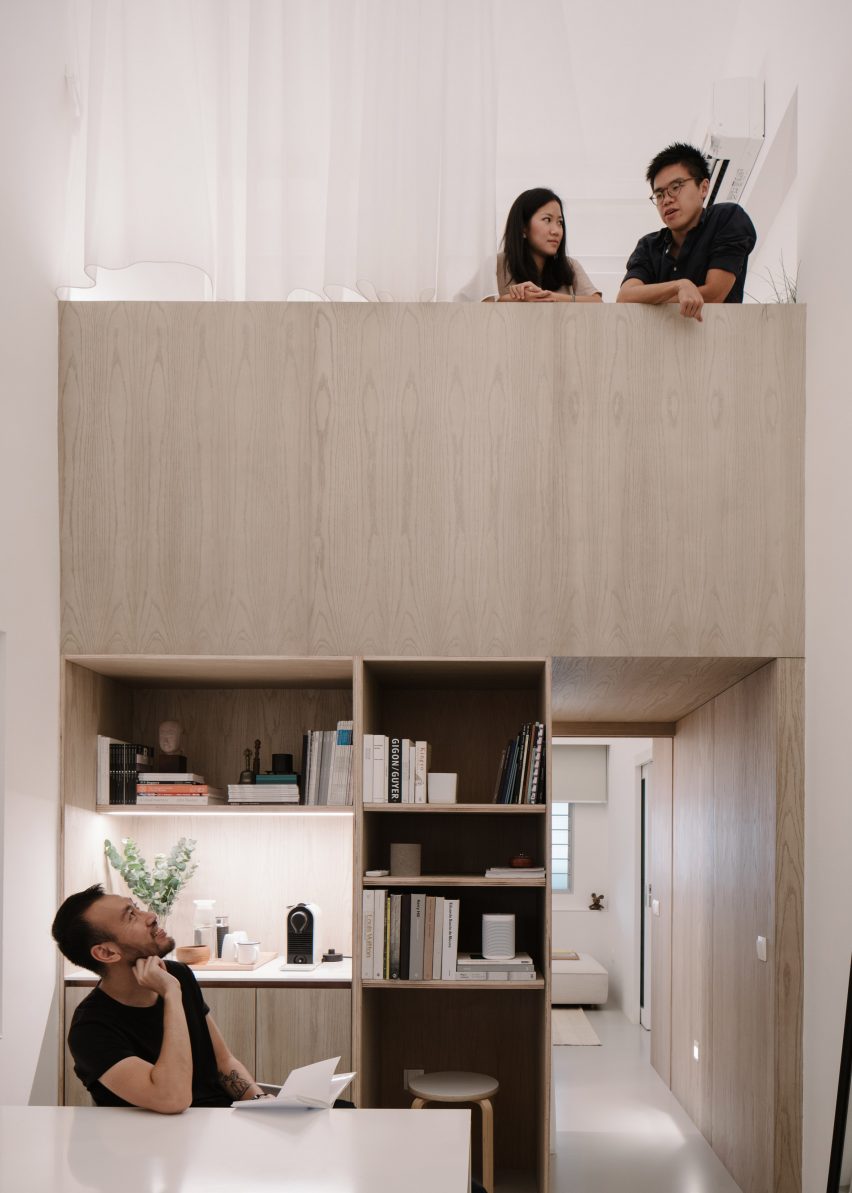
Project #13, Singapore, Studio Wills + Architects
This apartment in Singapore was converted and reconfigured to house and accommodate Studio Wills + Architects' offices and function as a home for its founder. The 64-square-metre apartment is as a workspace during the day and a home during the evening.
The studio built a wooden volume with built-in steps and storage for the founder's belongings. This separates workspaces from meeting rooms on the flat's lower level, while the mezzanine level functions as a tea room during the day where staff can take time away from work. At night, it can be turned into a bedroom.
Find out more about Project #13 ›
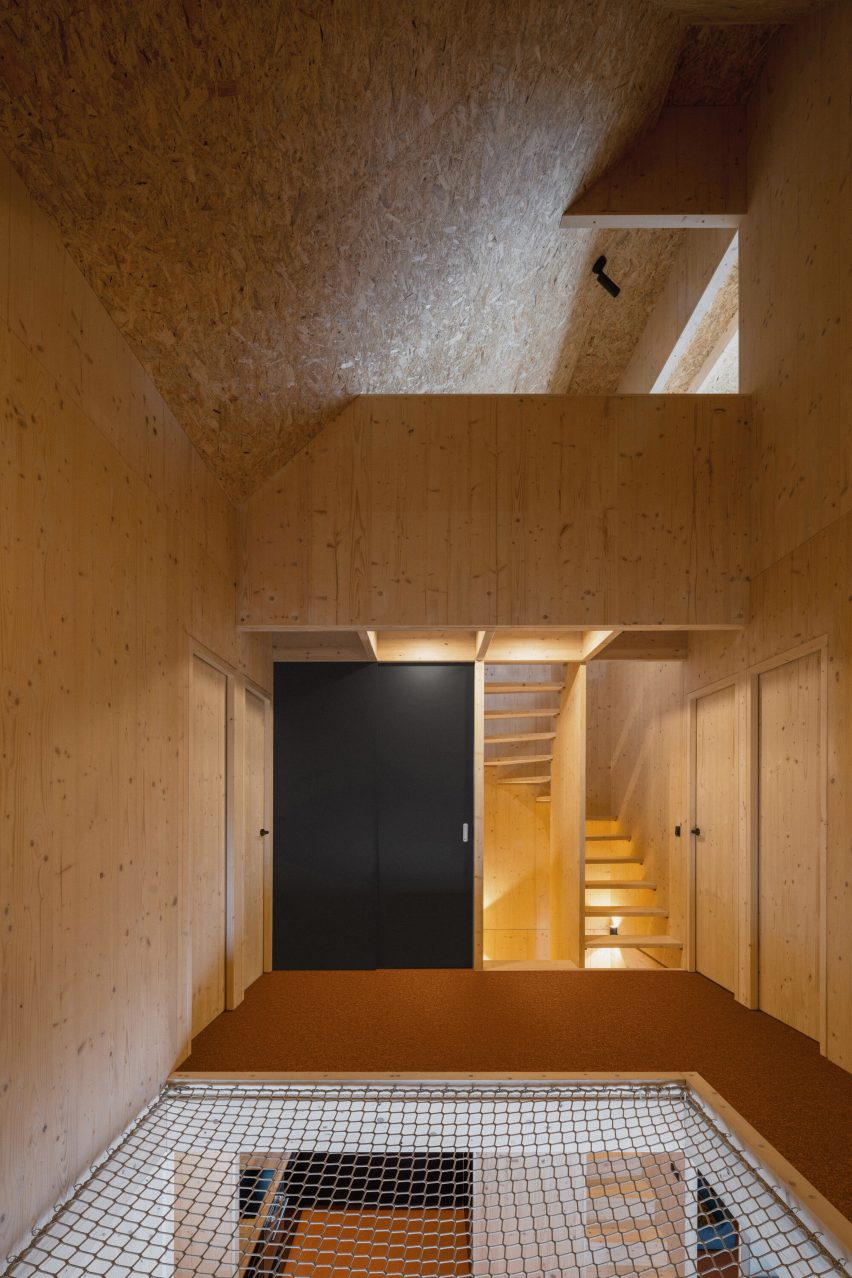
Weekend House, Czech Republic, New How
A lookout was fitted on the top floor of this angular holiday home in the Czech Republic where it was placed within the sloped, chipboard-lined roof that was designed to reduce snow loads during the winter.
The lookout level overlooks a double-height space featuring a netted floor that spans across the dining space below. It was fitted with a large squared window that provides views out to the scenic forest surroundings and the Ore Mountains.
Find out more about Weekend House ›
This is the latest in our series of lookbooks providing curated visual inspiration from Dezeen's image archive. For more inspiration see previous lookbooks showcasing L-shaped kitchens, calm living rooms and colourful kitchens.