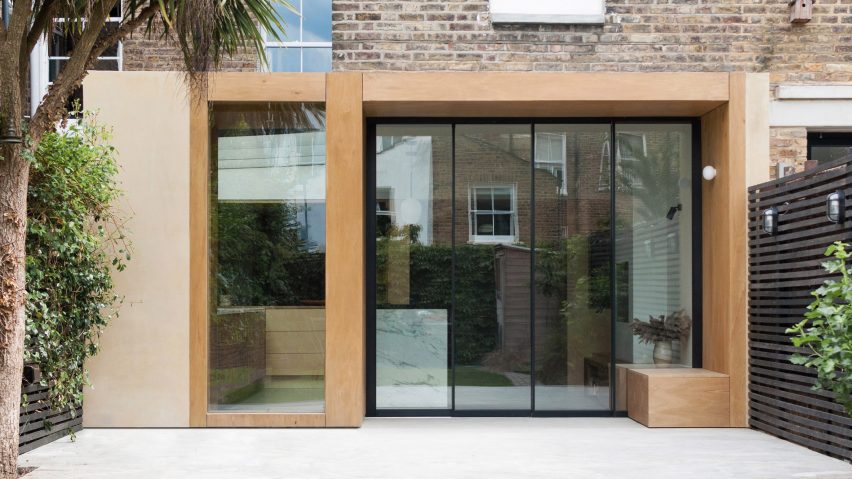Yellow Cloud Studio has refurbished and extended the lower ground floor of a terraced house in north London to create a bright kitchen and dining space for a professional chef.
The studio, headed by architects Eleni Soussoni and Romanos Tsomos, was approached by the chef to create a large kitchen for hosting pop-up dinners at the house in Lower Clapton.
The Rushmore House project involved reorganising the terraced property's lower ground floor to provide spaces for socialising alongside the kitchen.
A new skylight above the food preparation area illuminates the chef at work, while carefully positioned openings throughout the floor plan ensure guests can see the meal being prepared.
Different light and materials were used throughout the newly formed series of interconnected spaces to give each area a distinctive character.
"The architecture places emphasis on the experience of the space by the user," said Yellow Cloud Studio.
"Natural light, high ceilings and lighter tones of materiality in the kitchen enhance the ritual of preparation and express hygiene, while the lower ceiling and darker tonality of the dining area create a more atmospheric space for eating."
The kitchen is reached by descending a wooden staircase from the ground floor. Instead of a typical balustrade, the architects used metal mesh to provide a view of the space as guests approach.
At the bottom of the stairs is the dining area, which is lined on one side by Japanese-style shoji screens. The screens are fitted with translucent fabric that allows light to filter through from the adjoining front room.
The front room provides an additional space for socialising and is lined with plywood cabinets containing the client's extensive record collection.
At the rear of the space, floor-to-ceiling sliding glass doors open onto the back garden and a fixed window provides views out from the kitchen area.
A timber canopy that wraps around the glazing protects the interior from the elements when the doors are open. The roof also shelters a small seating area that connects visually with a bench inside.
Concrete flooring that flows through from the kitchen to the patio connects the internal and external spaces, while the weatherproofed plywood canopy creates visual consistency with the units and joinery inside.
White marble surfaces add a practical and luxurious detail that complements the natural grain of the plywood units.
Soussoni and Tsomos founded Yellow Cloud Studio in 2013 and have since completed a variety of residential, retail and commercial projects. The studio's previous residential work includes a home extension featuring an arched internal window and a triangular extension slotted into an awkward space beside a boundary wall.
The photography is by Yellow Cloud Studio.
Project credits:
Architecture: Yellow Cloud Studio
Joinery: Joseph Carpentry

