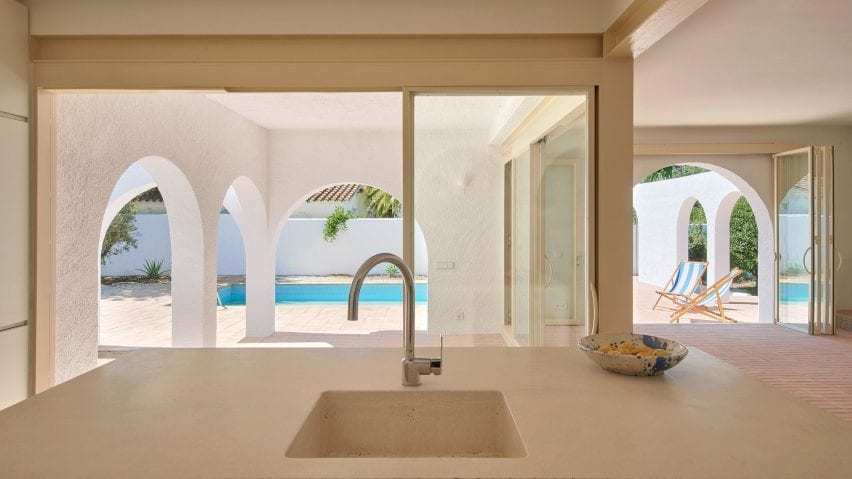Perforated steel doors, generous arched openings and terracotta tile floors help to blend the indoor and outdoor spaces within this Spanish holiday home by Bajet Giramé and Nicolas Burckhardt.
Owned by three sisters who bought the property with a view to renovating it to use as a summer home, Las 3 Marías is located in a small 1960s residential development in Mont-roig del Camp near the city of Tarragona. It is surrounded by pine forests and rural landscapes.
Swiss architect Nicolas Burckhardt and Barcelona studio Bajet Giramé were initially invited by the owners to renovate the property's garden and bathrooms.
"We started with the garden, by following the idea of 'garden rooms' and questioning a clear distinction between interior and exterior spaces," Bajet Giramé founders Maria Giramé and Pau Bajet told Dezeen.
"Ultimately, we ended up working on the whole plot, treating both house and garden as a playful matrix of varied interconnected rooms for the sisters' holiday enjoyment."
The interior and exterior spaces are designed to merge seamlessly together. Valencian terracotta tiles are used both inside and out while generous archways, powder-coated perforated doors and rectangular folding window frames further blend the interior with its outdoor spaces.
A terrazzo surface made by Mallorcan tile brand Huguet is used in the kitchen, bathrooms, fireplace and in the outdoor kitchen.
In terms of layout, the studio wanted to open the space up to make it more suitable for modern Mediterranean living while celebrating some of the house's original features.
"The houses [in this residential development] were built in the area decades ago to attract local and European tourism," explained Maria Giramé.
"They followed a kind of modest reinterpretation of Mediterranean architecture with white walls, a few arches and ceramic pitch roofs, but they were planned following functionalist housing doctrines including corridors and small bedrooms – and with a marginal relationship between interior and exterior."
"In other words, they had little to do with actual vernacular Mediterranean houses, which are based on generous indeterminate chambers opening up to courtyards and gardens through loggias, porches, and so on," said Giramé.
"So, rather than neglecting them, we decided to enhance the almost caricaturist traits of the house – such as its arches and exterior walls – while recovering vernacular qualities such as threshold spatiality and domestic indeterminacy."
The house's original archways, which were used to divide up the patios, have been echoed inside the house to connect the rooms. The house's original closed layout with individual rooms has been opened up to create an open-plan living, dining and kitchen area with a loggia.
An exposed sand-coloured structure frames the space and merges into the matching window frames.
Burckhardt and Bajet Giramé also created openings in the house's pre-existing long corridor to better connect it with the living area, and installed generous pivoting doors at either end to provide spatial continuity.
The front door is superimposed with a sliding perforated steel panel that provides security and privacy but also allows fresh air to flow.
"In this summer house, without air conditioning, it’s never too hot," explained the studio. "Following ordinary construction methods, the existing pitched roof sits on top of a dense matrix of walls which provide a ventilated cavity while increasing greatly thermal inertia."
"This thermal comfort is improved with additional cross ventilation and sun protection. In the garden, hard surfaces have been reduced to increase greenery, aiming to improve atmospheric humidity and perceived ambient comfort."
Dezeen has created a round-up of a number of home interiors that feature arched openings – from an Arts and Crafts-inspired Melbourne house to a renovated Barcelona apartment.
Photography is by José Hevia.

