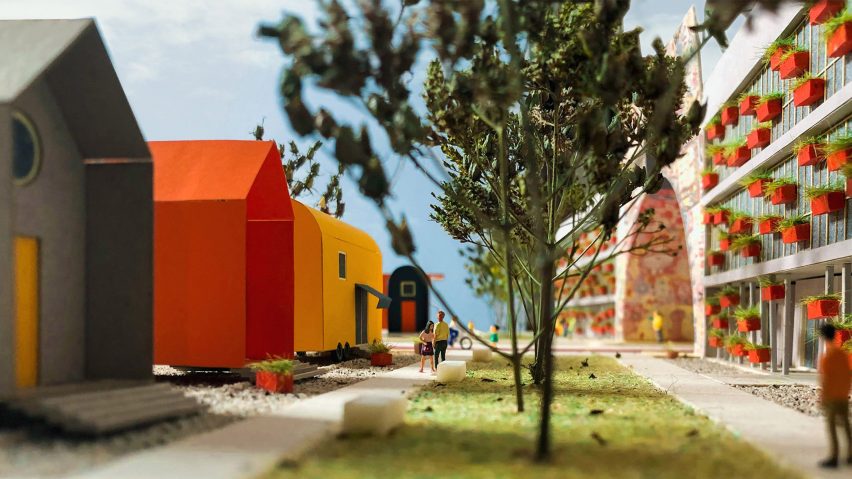
Technical University of Munich spotlights eight student architecture projects
A project that reimagines obsolete urban infrastructures and another that envisions a river bath as a place for the community are included in Dezeen's latest school show by students at the Technical University of Munich.
Also featured are projects that reinvent Munich's urban wastelands, usually used for Oktoberfest. These projects explore redesigning spaces to ensure that they don't become redundant once the festival has passed.
Technical University of Munich
School: Technical University of Munich, Department of Architecture
Courses: MA Architecture
School statement:
"With more than 1,500 students, 200 scientists and 30 professors, the Department of Architecture at the Technical University of Munich (TUM) is pursuing a research-oriented teaching approach in cooperation with public organisations and companies.
"Our study and research programme offers an extensive range of subjects across the three competence fields of urban and landscape transformation, integrated building technologies and cultural heritage, history and criticism.
"Our central task is to develop strategies for the transformation of our built environment. Starting from the core activity of designing, we synthesise and contextualise complex spatial solutions. This integrated approach is what TUM Architecture offers at many levels."
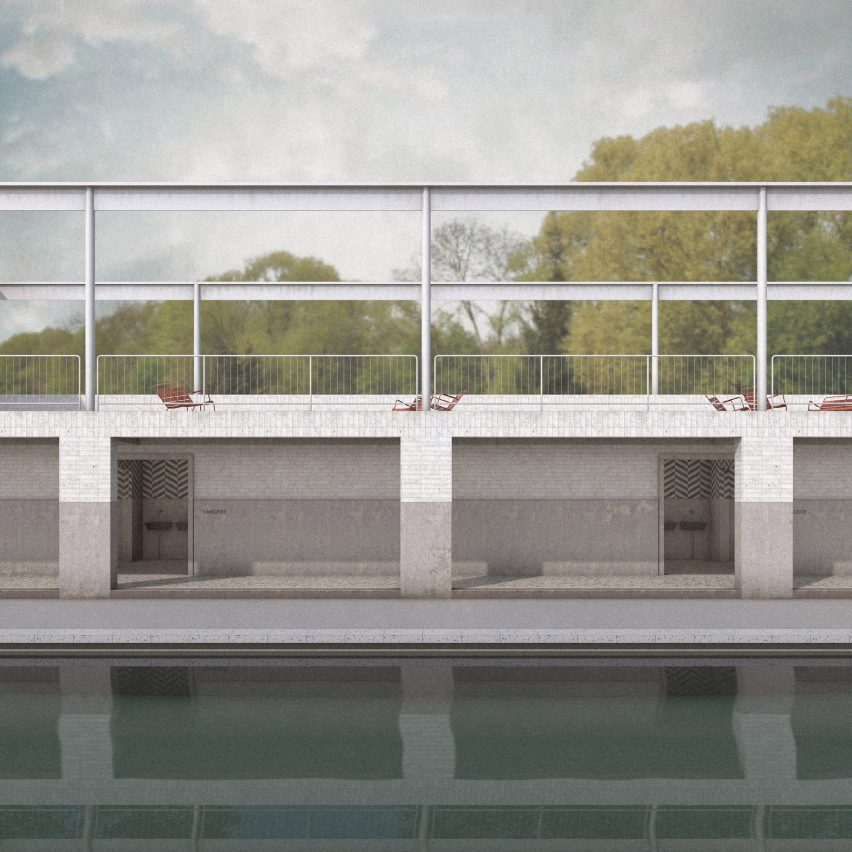
Tutti: a river bath on the Isar by Friederike Schneider
"In steadily growing cities such as Munich, public space is becoming increasingly scarce. Due to the current land policy and the associated lucrative rise in the capital and the advancing commercialisation of our inner cities, consumption-free exterior space, in particular, is continuously gaining in importance.
"During my master's thesis, I created a place for the community – Tutti – a river bath on the Isar that offers the possibility to use the river as part of everyday life in diverse ways, including allowing people to swim alone as well as collectively."
Student: Friederike Schneider
Course: Architecture MA
Tutor: Professor Uta Graff, Chair of Architectural Design and Conception
Email: schneider.frdrk@gmail.com
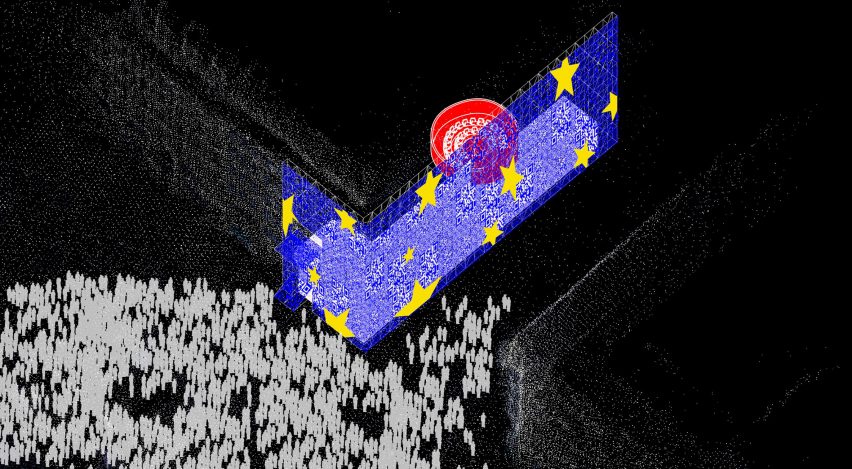
Eurotopia – reconfiguring European representation by Maximilian Steverding
"The EU is in despair – and with it its architecture. Transformative pressure of raising individualism and globalisation is calling for Eurotopia – a research project and reconfiguration of European representation.
"It challenges the current status, driven by tales of old nation-states, with a network representation that exceeds national boundaries in creating connected identities by enabling political participation through build architecture – reflecting on the role of architecture as political expression and political actor.
"Eurotopia is reconfiguring architecture from the representation of political might to the empowerment of the people through infrastructures of self-representation."
Student: Maximilian Steverding
Course: Architecture MA
Tutor: Professor Benedikt Boucsein, Chair of Urban Design
Email: hi@maximilian-steverding.eu
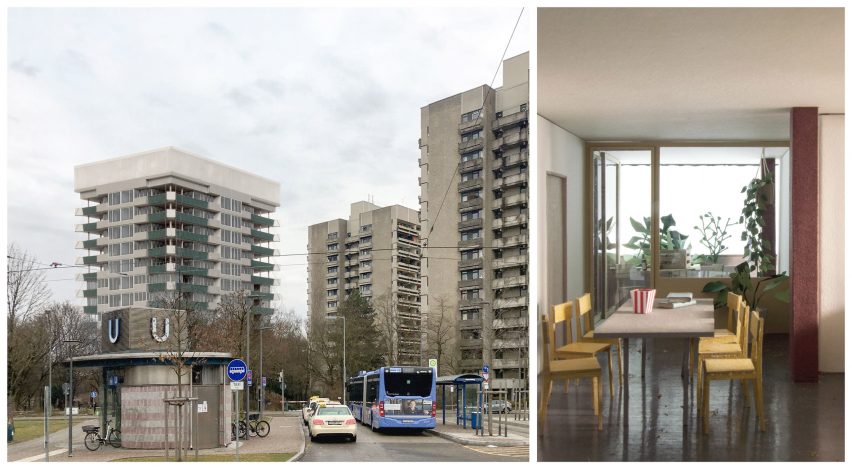
Limitrophe spaces, potentials of open spaces in apartment buildings by Jens Roll
"The thesis is based on a historical and typological study of open spaces in apartment buildings. From this, it is clear that a change in society results in a change of living.
"Current developments that demand a rethinking of housing are set out in the manifesto 'wohnHaft'. The project has developed from the housing idea to the floor plan and finally produces the entire building. Limitrophic space situations form an interface between public and private, and from inside to outside are the main focus of this project."
Student: Jens Roll
Course: Architecture MA
Tutor: Professor Dietrich Fink, Chair of Urban Architecture
Email: jens_roll@yahoo.de
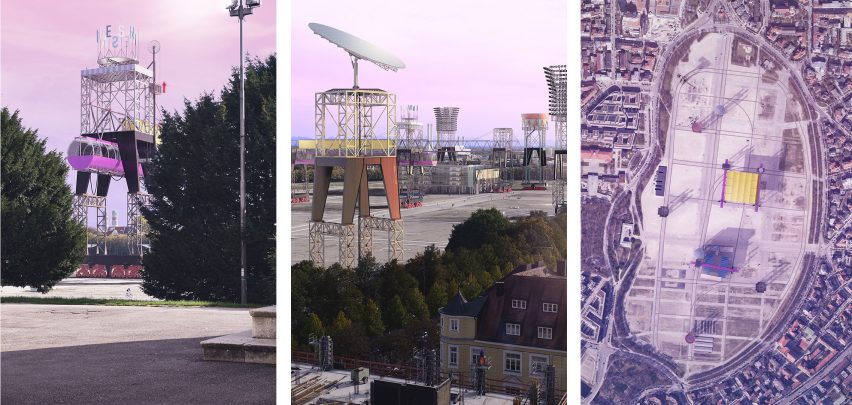
Wiesn Ex Machina by Luis Huber
"The year is 2021, and a pandemic paralyses large parts of public life, including almost all events on the Theresienwiese – a unique urban wasteland typically the venue for Oktoberfest.
"What is the identity of the Theresienwiese and how can it be further thought about, questioned and reshaped? Here, moving elements can be used for a variety of purposes. Event venues can be moved from A to B like containers. Tents can be erected. Water, electricity and light can be provided."
Student: Luis Huber
Course: Architecture MA
Tutor: Professor Benedikt Boucsein, Chair of Urban Design
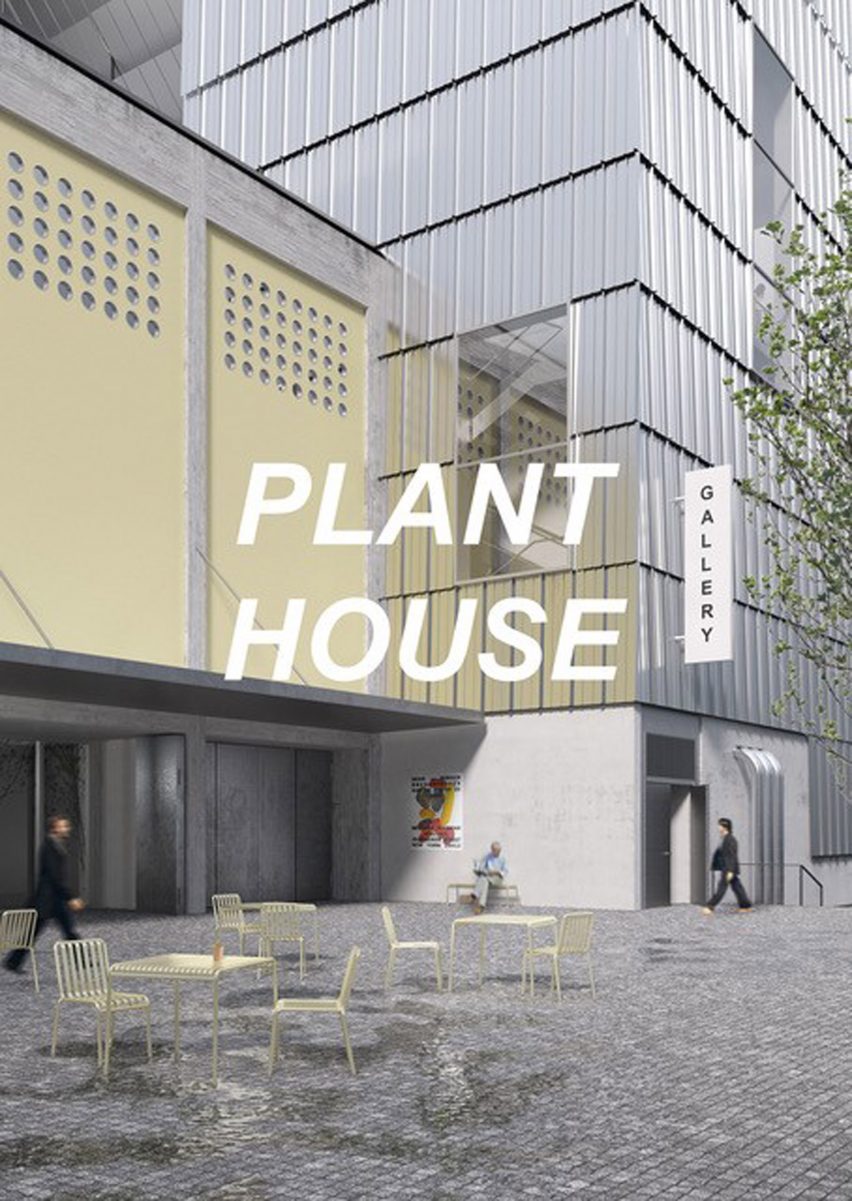
Plant House – Imagining a Circular Future for a Heating Plant by Carsten Becker
"Investigating the arising needs of further densification, this thesis focuses on the reimagination of increasingly obsolete urban infrastructure. As a key to a sustainable future society, special attention must be paid to circular social concepts.
"The transformation allows the former Maxvorstadt Power Plant a second life as a sustainable urban condenser. The underlying cycle refers both to traditional technical aspects and sustainable ideas, using energy from food waste to operate a 24/7 greenhouse. The market distributes the freshly grown vegetables, and alongside the restaurant, the Plant House becomes a social hub that reveals a long-lost potential to the city."
Student: Carsten Becker
Course: Architecture MA
Tutor: Professor Stephen Bates and Professor Bruno Krucker, Chair of Urban Design and Housing
Email: carsten.becker@tum.de
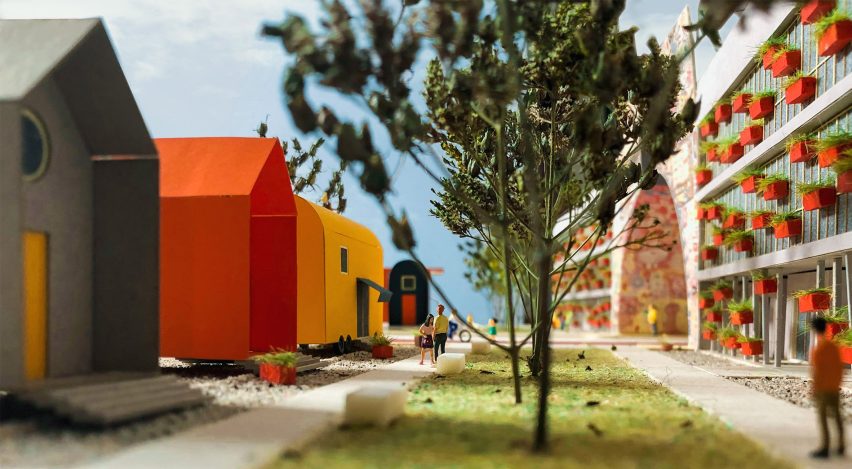
Big Space Small Units by Laura Widmann
"With regard to the housing shortage, our resource-consuming lifestyle and the advancing gentrification, this master thesis examines the Theresienwiese in Munich: its function as a temporary residential and living space.
"The 43 hectars are divided into a permanent recreational space and a flexible area by restructuring and topographical intervention. An extensive infrastructure and neighbourhood centres activate the Theresienwiese year-round and enable temporary and minimalist living in the form of tiny houses between and during events such as the Oktoberfest.
"The potential space of the 'Wiesn' is expanded by these measures, and creates a sustainable living space, a social neighbourhood, a place for communication and participation, and still embodies individuality in the centre of Munich."
Student: Laura Widmann
Course: Architecture MA
Tutor: Professor Benedikt Boucsein, Chair of Urban Design
Email: laura.widmann1@web.de
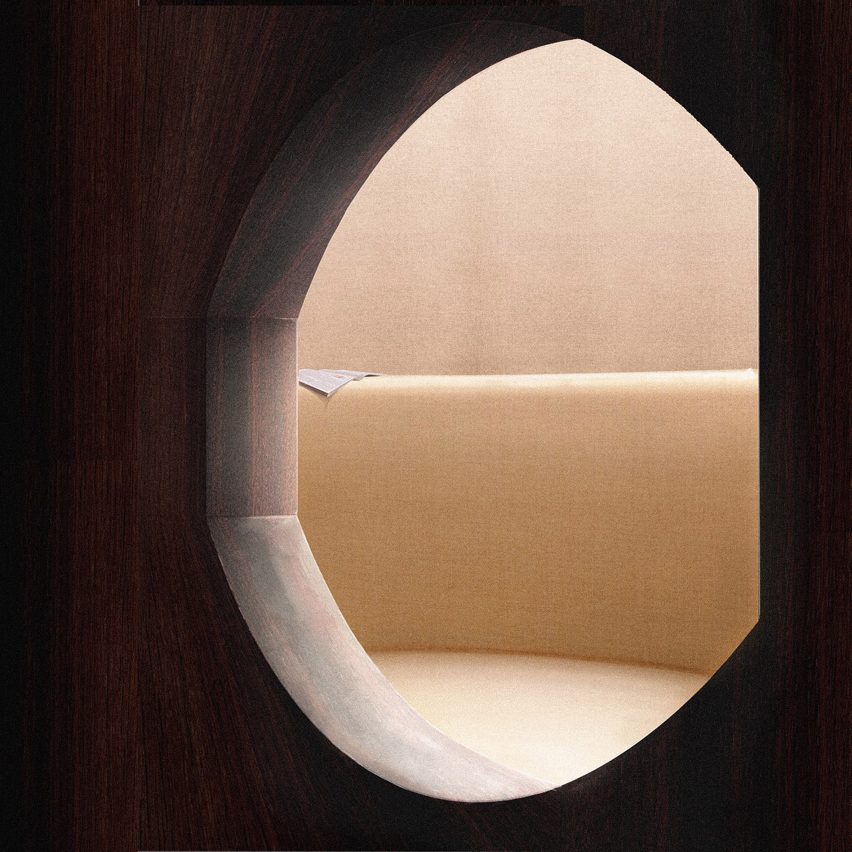
Occhio! by Lisa Henicz
"The Italian word occhio (eye) as an exclamation translates to caution. This caution was implemented in the theoretical and practical investigation of the term intimacy. Generally understood as a synonym for privacy, the word intimacy has a negative connotation. Instead of focusing on the isolating aspects of intimacy, this thesis' definition derives from the correlation of spatial, sensual and emotional intimacy.
"The second part of the thesis introduces four ideal situations that show intimacy in everyday life. Each chapter consists of a theoretical part and an architectural draft. By choosing mundane settings, this thesis emphasises the intimacy of common situations."
Student: Lisa Henicz
Course: Architecture MA
Tutor: Professor Uta Graff, Chair of Architectural Design and Conception, and Dr Dietrich Erben, Chair of Theory and History of Architecture, Art and Design
Email: lisanicz@icloud.com
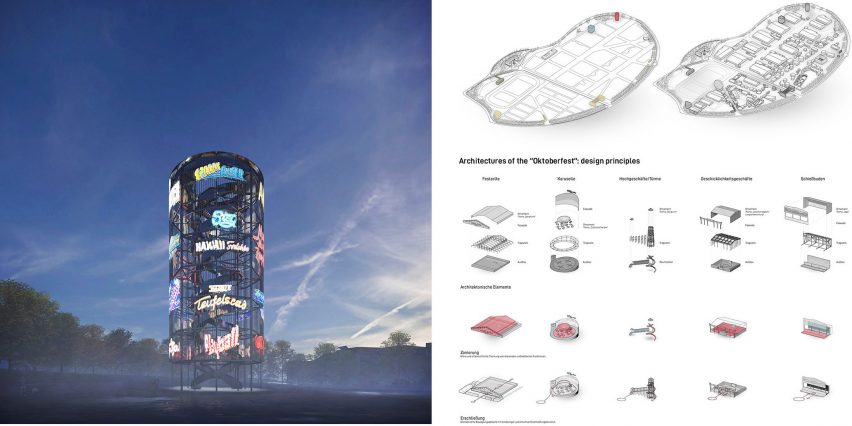
Theresienwiese/Hybridwiese (Future Theresienwiese) by Pablo Bretschneider Chillón
"Outside its main attractions, for example, the Oktoberfest, this open space offers no stimulation and remains most of the time as a fallow. This design aims to show potential uses beyond certain events, which last only a few weeks. Building forms (for example, a summer theatre and a viewing platform) mediate between the potential of the plot as a catalyst for urban space and the current use as an event location.
"The architecture thereby complement existing programs or stimulate an appropriation of the urban wasteland. The formal language of the buildings should also affirm the constantly changing composition of this city space. The investigation and transformation of architectures are in this respect, an important mean to ensure that visitors of the space also associate the occupied state of the place."
Student: Pablo Bretschneider Chillón
Course: Architecture MA
Tutor: Professor Benedikt Boucsein, Chair of Urban Design
Email: pablo_bret@icloud.com
Partnership content
This school show is a partnership between Dezeen and the Technical University of Munich. Find out more about Dezeen partnership content here.