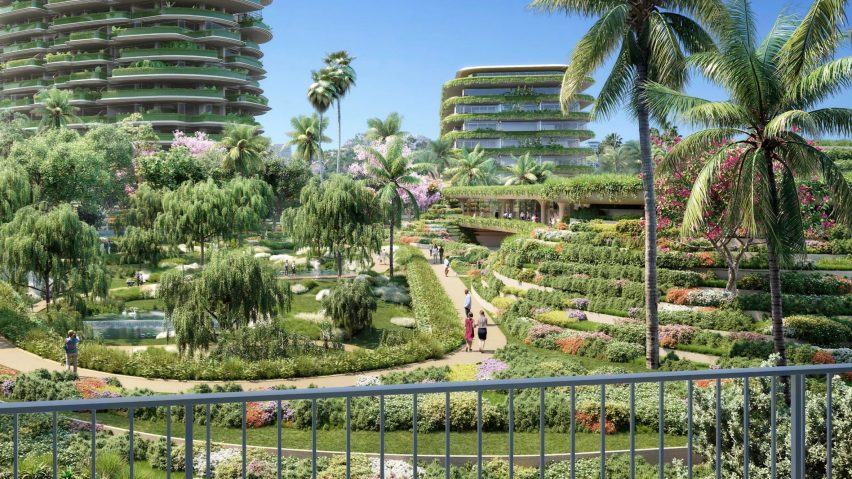Architecture studio Foster + Partners has won planning permission to redevelop a triangular site in Beverly Hills, Los Angeles, with a botanical garden and a pair of plant-covered high-rises.
Approval was granted by Beverly Hills City Council last month to develop the 17.5-acre site next to the Beverly Hilton and Waldorf Astoria Beverly Hills.
Foster + Partners has designed the masterplan for the One Beverly Hills development and Gensler will serve as executive architect. Alagem Capital Group and Cain International are the developers for the project.
The site, which sits on the triangle of land between Wilshire Boulevard and Santa Monica Boulevard, will include a pair of condominium towers that will become the tallest buildings in Beverly Hills.
The 32-storey Santa Monica Residences Tower will be 410 feet (125 metres) high, while the 28-storey Garden Residences will be 369 feet (112 metres) tall.
The plant-covered residential blocks will be built alongside a 10-storey building housing a 42-room hotel and 37 condominiums that will be offered under a shared home ownership scheme.
The Beverly Hilton, an iconic three-armed 1950s hotel designed by Welton Becket that hosts the annual Golden Globes awards, will also be upgraded with a new arrival drive and lobby area along with upgrades to the ballroom.
The hotel's swimming pool will be restyled and 36 new poolside cabana rooms added. A new conference centre will also be built.
Set next to the Los Angeles Country Club, the landscaping will appear to continue up the side of the residential towers' planted balconies.
Los Angeles-based RIOS will design the landscape architecture for an eight-acre green space in the middle called the Botanic Gardens, half of which would be open to the public.
The garden will be planted with 40 trees and 250 plant species from around California, along with two miles of pathways wending past sculptures and water features.
"In its beginnings, Beverly Hills was agricultural flat land – a green oasis that fed a growing urbanity," said Foster + Partners founder Norman Foster.
"A century later, we have seized on this inspiration to create an organic architecture that merges with landscape, a large part of which is publicly accessible, creating a shared resource for the city," he continued.
"The richness of Californian culture owes much to its diversity of influences, which comes together with the urgent need for sustainability – particularly conservation and recycling of water for the greenery."
Foster + Partners claimed that the 1.375 million-square-foot development "will be built from recycled, low embodied carbon and low toxicity materials". It said the development was "committed to being the benchmark for environmental sustainability, bringing together multiple technologies to aggressively lower emissions and energy consumption."
California is at risk of drought and water shortages but the landscaping for One Beverly Hills will use an irrigation system that will run off collected rainwater and recycled greywater.
Along with the water system, a geothermal system will use the soil's ground temperature to heat and cool the buildings and provide hot water. Onsite solar panels and a battery storage system will also be included in the development.
The project is part of a growing trend for covering buildings in plants. The trend was pioneered by Italian architect Stefano Boeri with his "vertical forests".
Foster + Partners recently unveiled a plant-covered skyscraper in Greece. Heatherwick Studio has completed a skyscraper in Singapore with balconies overflowing with plants, while Ingenhoven Architects created Europe's largest green facade for an office in Düsseldorf.
Recent projects by Foster + Partners in California include a new Apple Store built in a historic Los Angeles movie theatre and plans for two new buildings in San Francisco's Dogpatch neighbourhood.
The renderings are by DBox and courtesy of Foster + Partners.

