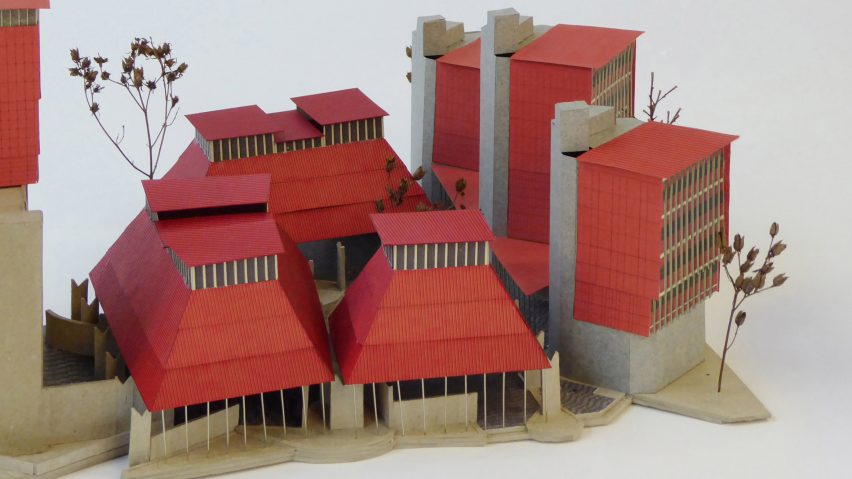
Kingston University presents 10 student architecture projects
A visitor facility for a Hampshire winery and an art school informed by a book set in post-colonial Nigeria are included in Dezeen's latest school show by students at Kingston University.
Also featured are projects examining a new identity for Woolwich and others that explore creating libraries and cultural spaces from historic agricultural spaces.
Kingston University
School: Kingston University London, Kingston School of Art
Courses: MArch and BA Architecture
Tutors: Alex Gore, Dingle Price, Lena Emanuelsen, Will Gottelier, Aoife Donnelly, Kristin Trommler, Amalia Skoufoglou, Thom Brisco, Timothy Smith and Tom Coward
School statement:
"The Department of Architecture and Landscape at Kingston has established a clear position within the UK context of architecture and landscape education. Our concern with continuity in architectural culture and in making work that is sensitive to situation and context places us in a national community of European schools in places as diverse as Ireland, Switzerland, Scandinavia and Iberia.
"The graduating practitioner from Kingston is a generalist capable of thinking and making with the technical and critical skills required to be both nimble and empowered to act in today's diverse architectural and landscape culture. Our situation as part of the School of Art and Architecture is key to our identity.
"The large workshops and the ethos of thinking through making speak of the inherent dynamic of how we see architectural and landscape knowledge generated in the productive tension between tectonics and representation. This is a fundamental and essential part of how the department seeks to enable its students. Firstly through a direct and immediate connection with how things are made and the nature of the spaces that result. Secondly, with how it is represented critically.
"These are equally valued as a way of interrogating, contextualising and developing a critical position, one that is unique in the UK context. Our reputation is reflected by our continued presence in the Domus listing of the top 50 Architecture Schools in Europe, and our students and staff continue to win prestigious industry awards, including regular successes in the RIBA President's Medals."
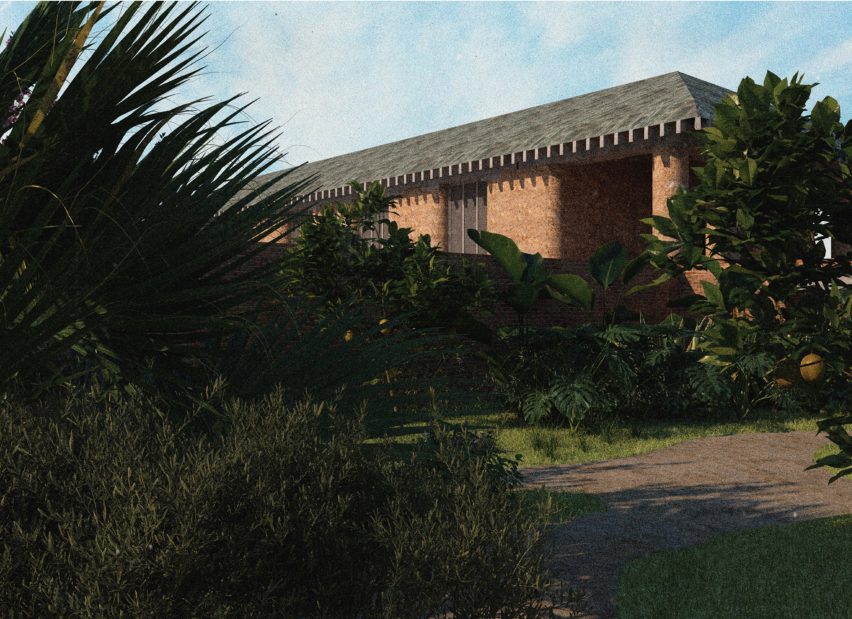
Tradition: Winery in Hampshire by Jai Heming
"Architecture has long been obsessed with being seen as a representation of technological and social newness – a concept that is often elided with progress. If one of the criteria for cultural, social and artistic value in architecture is that it represents an idea of newness, then it follows that as newness diminishes (buildings get old and technology moves on), so does value.
"As architecture is an expensive, practical and ideally long-lasting art, this seems inappropriate. Equally, 'traditional' architecture is often viewed as a nostalgic exercise, looking back sentimentally to an over-idealised past. However, viewed as a distillation of years of experience of what is beautiful, useful and lasting, traditions can be a richly provocative point of departure for contemporary architectural practice.
"This project follows an in-depth study of traditional cob construction and examples of 'high' architecture which make explicit use of traditional techniques. My project, a visitor facility for a winery in Hampshire, is a rustic cob temple, working with the existing building and landscape to create a small community of production and imbibing. A walled garden of exotic plants growing produce for the kitchen reflects the exoticism of English wine production and transformation of the humble grape into leisured intoxication."
Student: Jai Heming
Course: MArch Architecture
Tutors: Timothy Smith and Jonathan Taylor
Email: k1556393[at]kingston.ac.uk and jai.j.heming[at]gmail.com
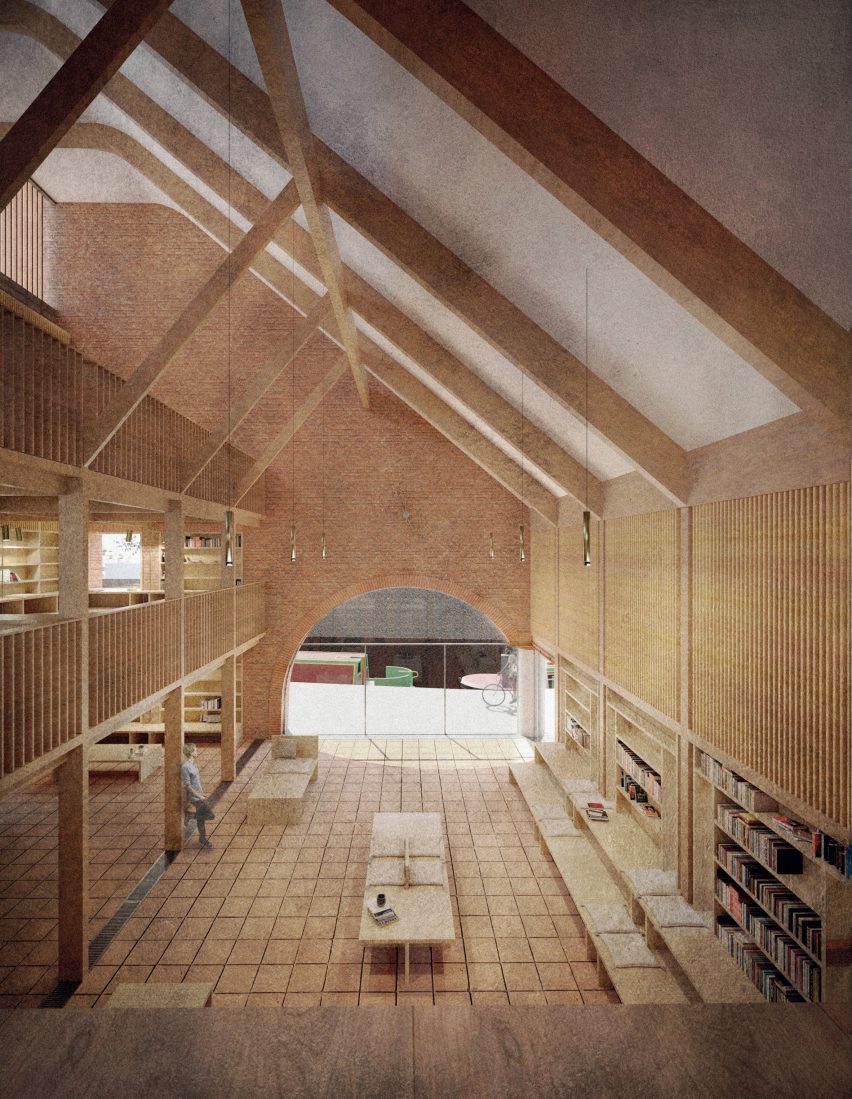
Post-Consumer Inconvenient Farm Buildings in an Urban Setting: Library in De Beauvoir by James Bearman
"The nature of the wall has changed radically in the last 50 years. Once the construction of buildings was vernacular – governed or at least influenced by available materials. The plan forms of buildings were dictated by available technologies, by the capacity of a material to span and shape and define space.
"That causality was transposed to the face of the building wherein ideas about shelter were approximate, appropriate and perceptible. Despite technology, a similar causality remained evident until the late 20th century and the type of building and type of facade in ways remained connected. Today, however, the facade is simply a technological device, not a cultural proposition.
"The agricultural building offers an insight into this lost architecture. It enables us to think about type, structure, form and figure, matter and light, and space. In particular, liminal space. And to think about these ideas in the natural world, in the context of climate and landscape.
"This project takes research into Hugo Häring's Gut Garkau cowshed and translates the constructional and spatial lessons learnt into proposals for a library in the liminal space between the De Beauvoir estate in London and the Regent's Canal. It aims to actively promote public space use and revitalise the ramped access to the towpath.
"It draws on the rich history of canalside industrial architecture, provides a new hub for the celebration of public knowledge and makes use of a lofty central space to act as a unique point of reference and congregation in the community."
Student: James Bearman
Course: MArch Architecture
Tutors: Simon Henley and Kate Le Masurier
Email: k1302641[at]kingston.ac.uk and jbearman.architecture[at]gmail.com
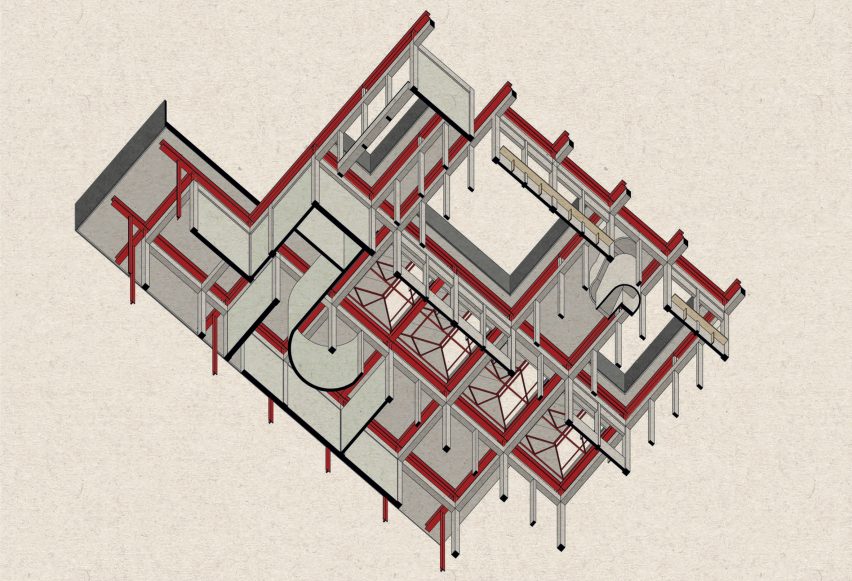
The Hackney Library Project by Olivia Holt
"This project also explores how walls have radically changed in the last 50 years, examining how agricultural buildings give an insight into the architecture of our past.
"Drawing on research into Hugo Häring's Gut Garkau cowshed and common barn construction typologies, this project proposes a library where world-class art, theatre and creative practice will be integrated.
"Parts of the structure may be easily manipulated, transforming into workshops for local communities, temporary exhibition spaces, and theatre and live music events, in response to the adapting needs of a contemporary library."
Student: Olivia Holt
Course: MArch Architecture
Tutors: Simon Henley and Kate Le Masurier
Email: k1534428[at]kingston.ac.uk and olivialucinda2016[at]gmail.com
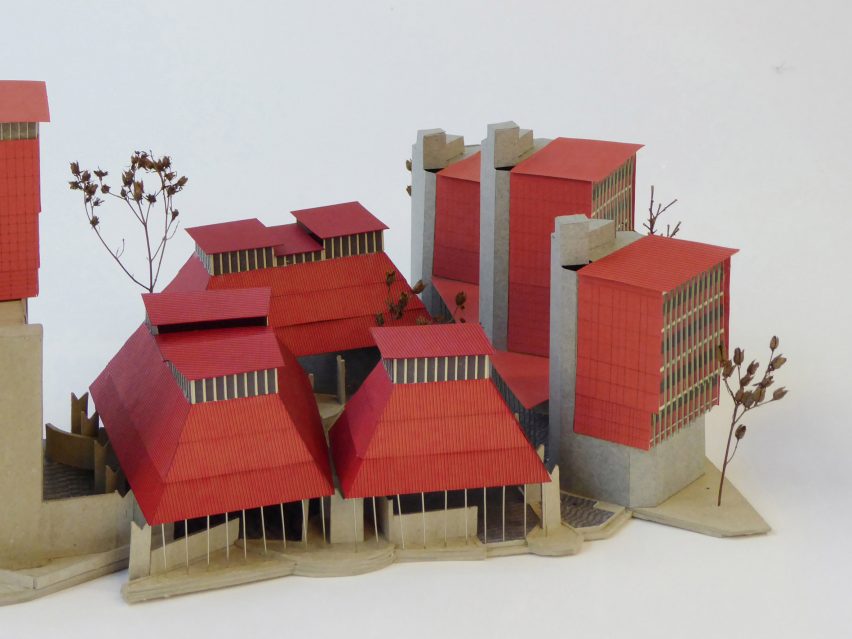
Art School in Enugu by Finian Reece-Thomas
"The brief for this project has been developed from readings of fiction – precisely that of Purple Hibiscus by Chimamanda Ngozi Adichie. The novel, set in post-colonial Enugu in Nigeria, tells the story of a country afflicted by various hierarchical structures of power: tradition, the church, the political sphere and the family unit.
"The inherent tension between tradition and modernity is explained with the protagonist, Kambili, finally finding liberation from her complex childhood in her auntie's progressive household. The project, set in an imagined future from the book, sees characters of the story establish a non-hierarchical institution for teaching creative disciplines in Enugu.
"The project's architectural language explores ideas of textiles and of weaving in both an attitude towards space as well as towards the tectonics of the building fabric, an approach suited to the challenging climate of southeastern Nigeria. The final proposal sees the radical reuse of an existing 1960s tower transformed into a new institution for the teaching of art in Enugu.
"The project is informed by both the pre-colonial palaces of Western Africa and the compound house typology specific to much of urban Africa. The school utilises low embodied carbon materials and employs a range of passive environmental strategies to construct a spatially fluid and environmentally sustainable institution that provides the infrastructure for a new form of cultural reproduction in Enugu, recalling the spirit of the post-independence Mbari Artist and Writers Clubs of the 1960s."
Student: Finian Reece-Thomas
Course: MArch Architecture
Tutors: Andrew Clancy and Laura Evans
Email: k1923227[at]kingston.ac.uk and finreecethomas[at]gmail.com
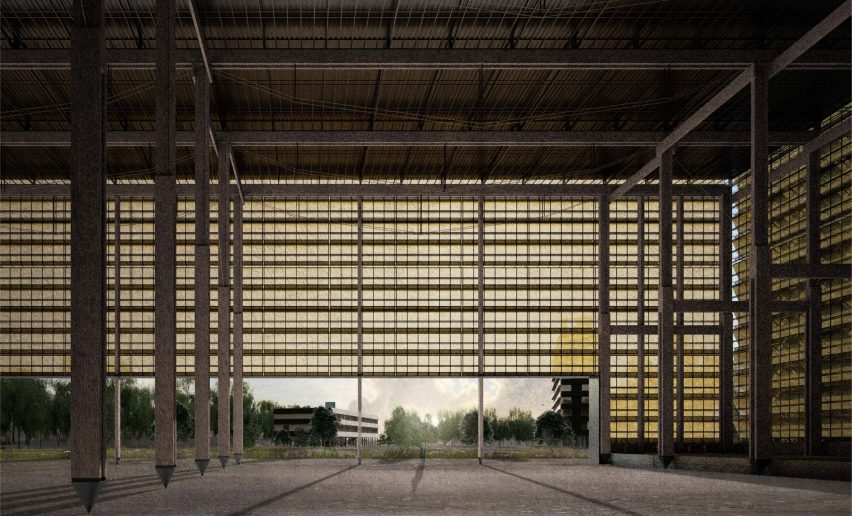
Architecture as an environmental art: Sustainable construction education campus by Thom Wood-Jones
"Architecture at its core is environmental art. It alters and modulates the natural environment around it to create places that allow human life and culture to thrive. But architecture is not a technical exercise. Instead, it is a cultural practice that frames everyday life and forms a part of the enriching role culture has in our collective lives.
"Today, we live with the fact human technology has begun to alter the natural environment in ways that will start to limit life on earth and human culture, and what has been offered in response, for the most part, are solutions that require greater technology.
"The relationship between architecture as environmental art and the changing environment was the starting point for this project, challenging both a technology-only led approach but also our assumptions as designers.
"The project itself looks to introduce a new campus, one which sustains itself through the land on which it is situated, to allow those who visit the opportunity to witness what a self-sustaining educational campus may be.
"In specific terms, the campus itself will be a built example of methods through which to produce a building in a way that utilises and demonstrates both reuses of the existing, through integration with the existing ground condition and surrounding site, but also the construction methods employed across the project. The campus' role is exactly this, to provide an opportunity to experience, develop and construct new, sustainable methods."
Student: Thom Wood-Jones
Course: MArch Architecture
Tutors: Nicholas Lobo Brennan, Astrid Smitham and Theo Thysiades
Email: k1523081[at]kingston.ac.uk and thom.woodjones[at]gmail.com
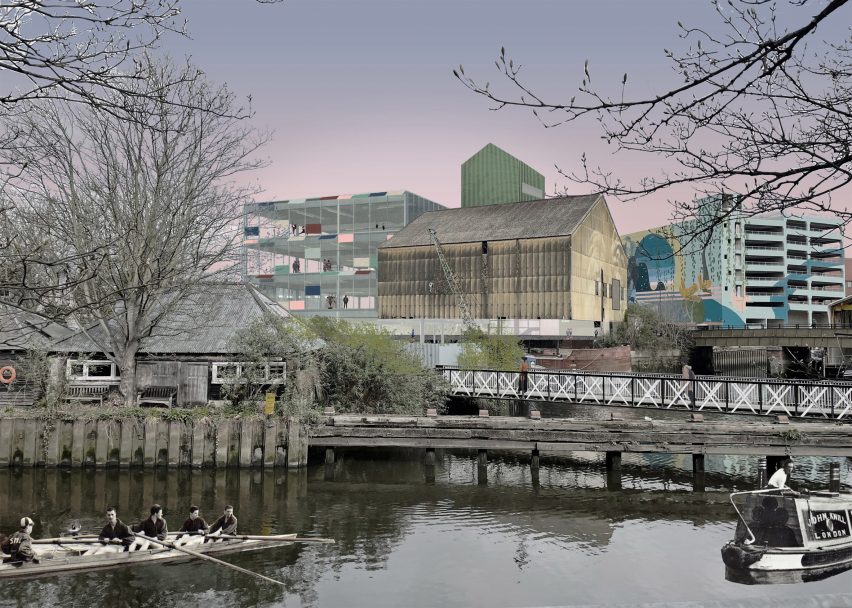
A People's Palace for Brentford by Amrit Sandhu
"This project brief responds to how buildings this year have had to adapt and change their functions due to the pandemic. By retaining an existing warehouse on the site, my proposal celebrates the industrial heritage of Brentford by repurposing it from a vacant shed and bus garage to a multi-purpose place where the local community can gather, perform, play or work.
"A new building and tower complement the warehouse to become a palace for the people that hopes to welcome the public from the high street it sits behind. The proposal sits alongside the Thames Lock, where the Grand Union Canal meets the River Thames, and an existing bridge to an artist island intersects the ground floor.
"The tower, which is clad in polycarbonate, holds the circulation and acts as a marker from the high street. The text on the ground signifies public space that runs through the ground floor, highlighting the building's completely civic and open nature.
"Colourful sliding panels clad the new building and can be adjusted to become sun-shading mechanisms as awnings. Non- prescriptive of its functions, the palace may become anything that serves the community it resides in, from a theatre to a vaccination centre.
"It can become a place of interaction where children playing football on the new public space may meet new friends on their way to the recording studios. The architecture supports the needs of the community, through allowing flexibility and change of function the buildings become inviting as they adapt according to the people of Brentford's requirements and preferences of a certain time."
Student: Amrit Sandhu
Course: BA Architecture
Tutors: Alex Gore and Dingle Price
Email: k1700899[at]kingston.ac.uk and amritsandhu710[at]gmail.com
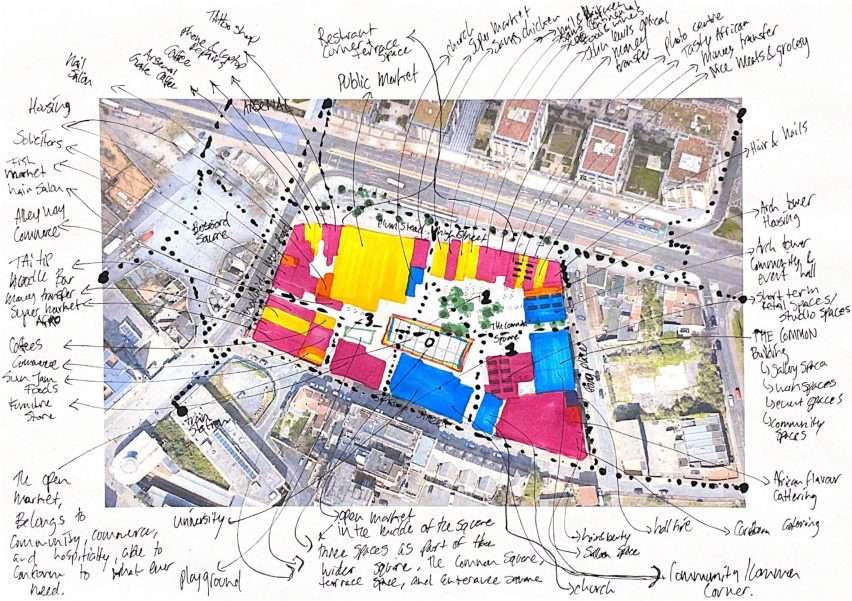
The Common: A Mixed-use Building in Woolwich by Daan Maarse
"The issue I have identified throughout my research in Woolwich is the issues of community, the lack of a common identity. Since the birth of Woolwich, its direction has been decided by the Arsenal. Arsenal has been the 'stomach' of Woolwich, powering its development throughout its history as a military base and industrial factory complex.
"This project aims to, for the first time, give a voice to all of Woolwich, not by taking away the spotlight off the Arsenal but by enlarging it to highlight everyone in Woolwich. Establishing a communal and community space where existing and new residents can feel represented and have ownership, starting conversations and creating a common identity for Woolwich instead of washing one away for another."
Student: Daan Maarse
Course: BA Architecture
Tutors: Lena Emanuelsen and Will Gottelier
Email: k1819806[at]kingston.ac.uk and drmaarse[at]gmail.com
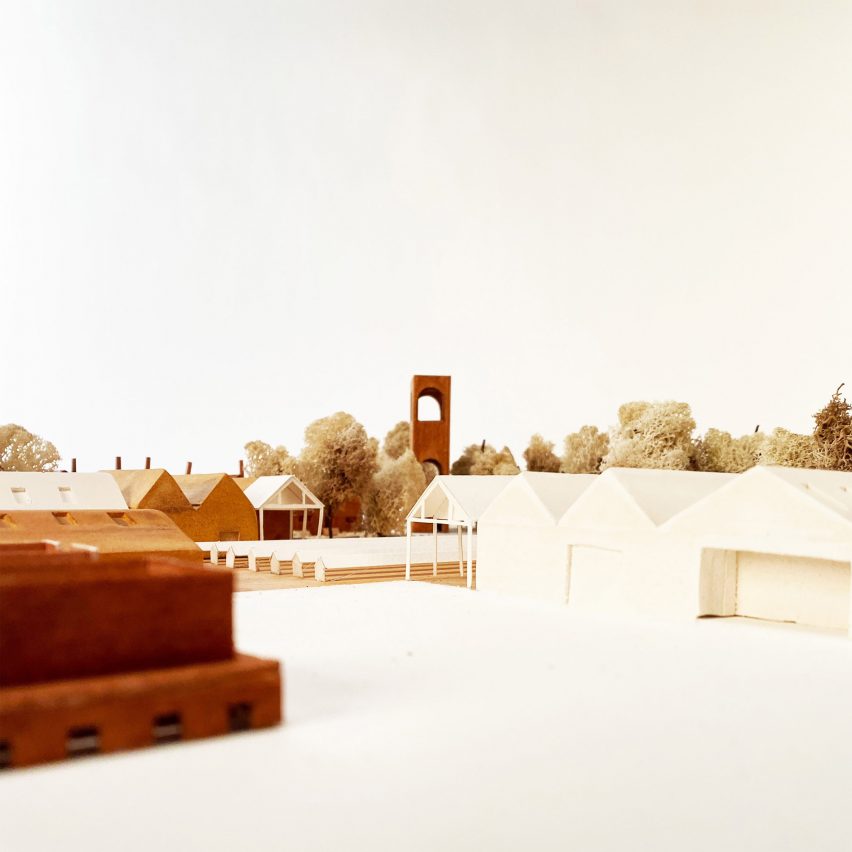
Clay House, Essex by Ajay Gurung
"After visiting Essex multiple times and researching about the wider territories, I was drawn to what was underneath the land. The proposed programme for my settlement is a brick production. Much of Essex's land sits on the London basin, where clay is found in abundance.
"The ambition of my programme is to bring back traditional hand-moulded bricks and at the same time take advantage of new clay inventions which are all produced sustainably. It will support a circular economy, providing jobs in the local area and at the same time revitalising the area.
"I embarked on this journey with these questions in mind: how can a new settlement add to the rich, unique character of Essex with its vast open sky and horizontal landscape, rustic barns and remnants of past dispersed over the county? How can working industrial buildings achieve a poetic quality and language which is contextual and imaginative?"
Student: Ajay Gurung
Course: BA Architecture
Tutors: Aoife Donnelly and Kristin Trommler
Email: k1213035[at]kingston.ac.uk and ajgurung94[at]gmail.com
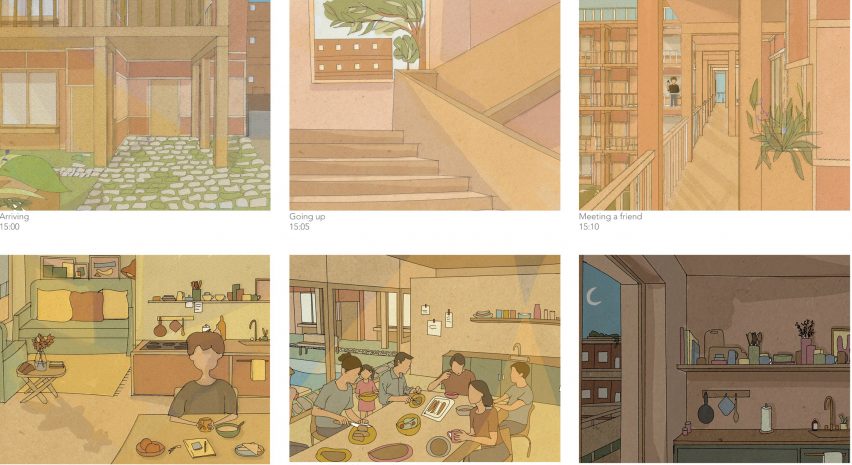
Co-housing in Newham by Zina Talha
"After the industrial revolution, the modern history of collective living began. At the time, it was thought of as a political response to the newly established capitalist production system, the high levels of poverty and as an economic tool for improving living conditions. Today, the housing crisis in the UK is leaving many people unable to afford a first home or the rental prices, especially in the city centre of London.
"One of the consequences of this crisis is the extended case of house-sharing that could be seen as the jumping-off point for the search for alternative housing typologies. I believe that collective housing is a better alternative to house sharing. It gives the opportunity of building smaller and denser and creates a community where resources and work are shared.
"My project aims to re-establish collective living as a social, environmental and economical tool to improve the way people live by minimising the individual private housing space and increasing the area of the collective space to include functions that are smaller or not found in the separate apartments.
"By doing that, resources and part of the domestic labour are shared by the collective. This reduces the amount of work required from the individual and could translate into significant financial savings, lowering energy consumption by allowing them to use spaces and services collectively.
"This would be alongside using good insulation, low carbon materials, the maintenance of the existing green spaces and the addition of gardening spaces, which would help achieve environmental sustainability and add to the economic and social sustainability that collective housing offers."
Student: Zina Talha
Course: BA Architecture
Tutors: Amalia Skoufouglou and Thom Brisco
Email: k1816101[at]kingston.ac.uk
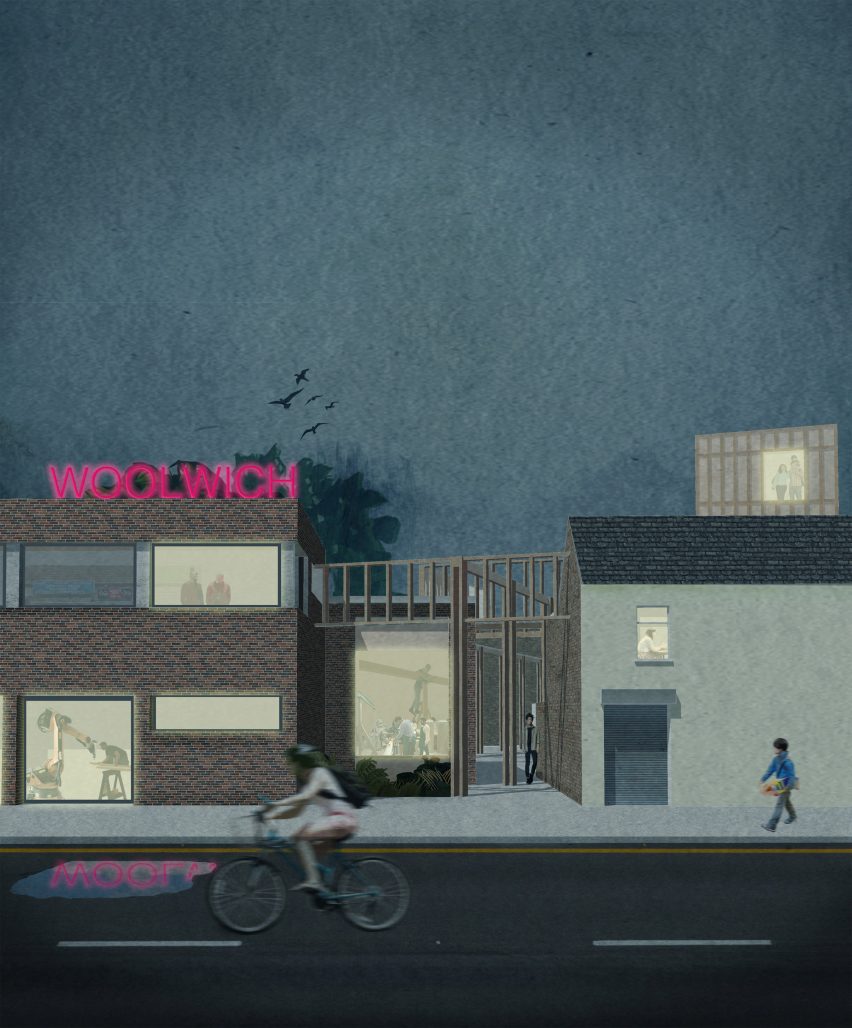
Reclamation Yard, Woolwich by Alexander Watson
"Looking closely at Woolwich and the recent development which has taken place in the historic Arsenal, it is evident that this intervention by Berkley Homes has created tension amongst the diverse collection of communities which make up the town. The sudden imposition of multiple large-scale developments, marketed at wealthy, middle-class, young professionals from outside of the city, has led to the degradation of the local economy and sense of community.
"Many of the Woolwich Arsenal's new residents spend most of their time and money in nearby central London, resulting in large swathes of Woolwich becoming a dormitory settlement. With much of my site due for compulsory purchase and demolition in preparation for development, my project aims to challenge this reckless erasure by restoring community and providing education centred around the common aim of making and craftsmanship.
"In doing so, I hope to restore a skills economy back to Woolwich, allowing those who feel excluded from this future development to profit from and have influence in the future of their town. I aim to develop a proposal that responds to the existing condition found in Woolwich, adding to, reusing and repurposing what already exists whilst reflecting the typical residential, modular urban grain historically found in this particular part of the town and contributing to the residents' sense of memory and belonging.
"I strongly believe that development should take place in response to a local requirement rather than in an attempt to revolutionise and transform a town demographic and reputation at the expense of those who currently live there."
Student: Alexander Watson
Course: BA Architecture
Tutors: Lena Emanuelsen and Will Gottelier
Email: k1840999[at]kingston.ac.uk and a.watson318[at]btinternet.com
Partnership content
This school show is a partnership between Dezeen and Kingston University. Find out more about Dezeen partnership content here.