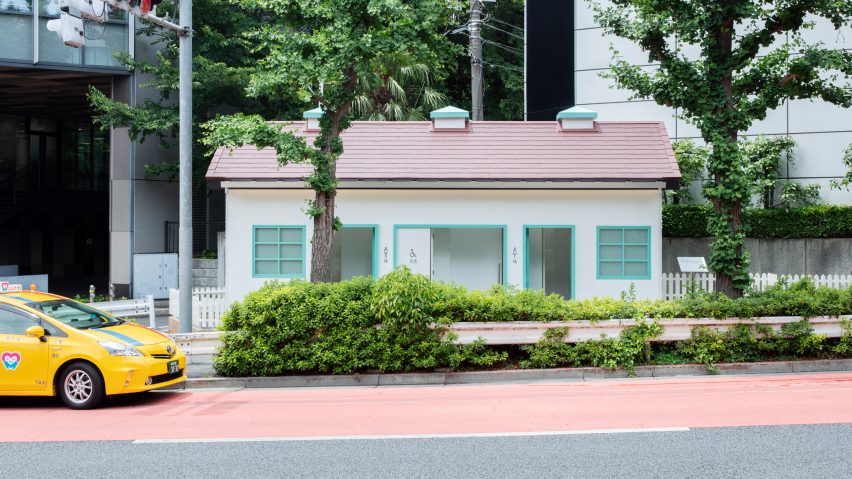
Nigo creates "friendly" house-shaped public toilet in Tokyo
Japanese fashion designer Nigo has designed a public toilet in the shape of a small home as the latest addition to the Tokyo Toilet project.
Built in the Harajuku district of central Tokyo, the house-shaped toilet was designed to stand out from the surrounding high-rise buildings.
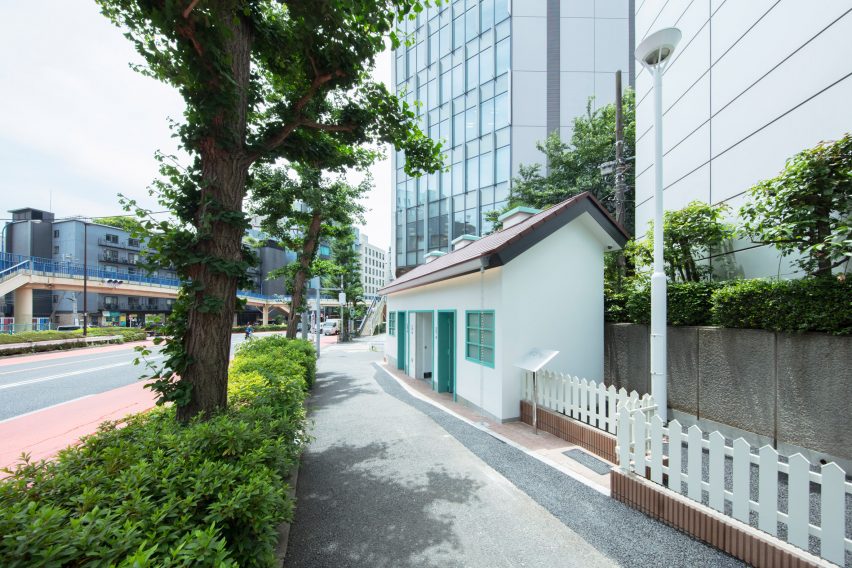
"In contrast to the ever-changing city of Tokyo with its sky-high buildings, I envisioned a toilet that feels like a good old home that stands quietly on a corner of Harajuku," explained Nigo.
"The toilet may feel nostalgic to some and new to others, depending on their age and generation."
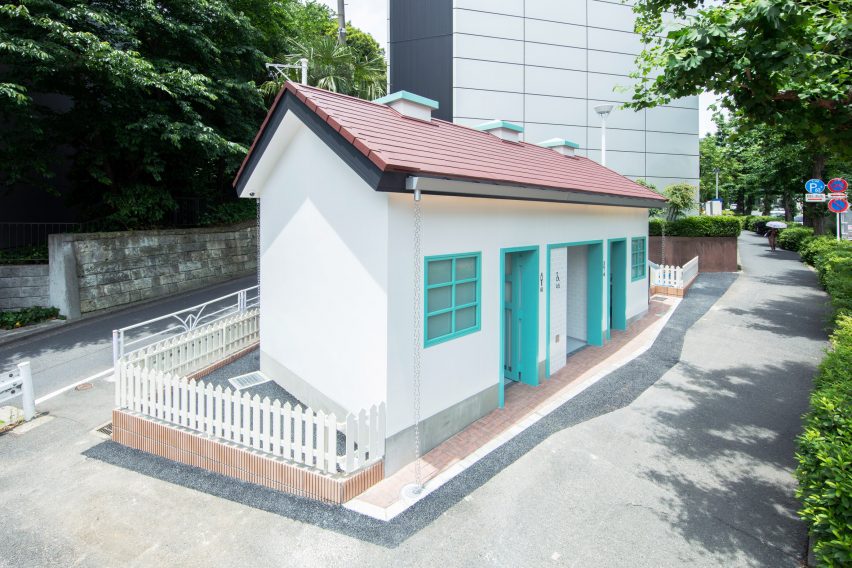
Nigo, who is the founder of the A Bathing Ape clothing brand and has designed for Adidas and Louis Vuitton, designed the facility as part of the Nippon Foundation's Tokyo Toilet project.
His toilet joins blocks in the city's Shibuya area designed by Pritzker Architecture Prize winners Tadao Ando, Shigeru Ban and Fumihiko Maki.
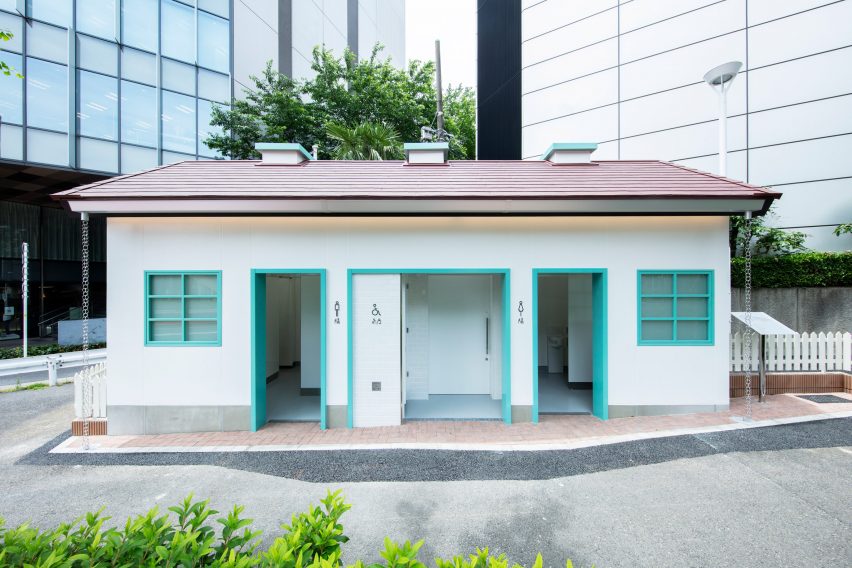
For his design, Nigo was directly informed by a housing development of pitched roof, single storey homes that were built in the area by the United States Armed Forces after world war two.
"My inspiration for the design of this toilet is the Washington Heights Dependent Housing, which was a large housing complex built by the US in 1946 in an area that has now become Yoyogi Park," he said.
"Washington Heights had a significant impact on Harajuku's growth into the cultural town it is today, and Dependent Housing greatly influenced the post-war lifestyle changes in Tokyo."
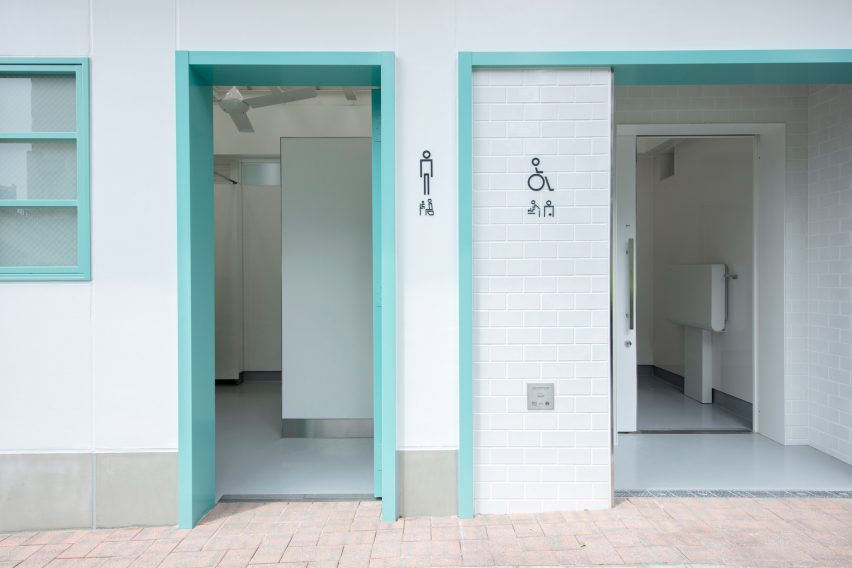
"Today, very few of these houses remain. I was raised in Harajuku, and my life in this town has shaped me into what I am now," he added.
"I chose the concept of 'learning from the past' for the design of this toilet and challenged myself to create a copy of the Dependent Housing because I wanted to preserve some of the designs that are beginning to disappear in my favorite town of Harajuku."
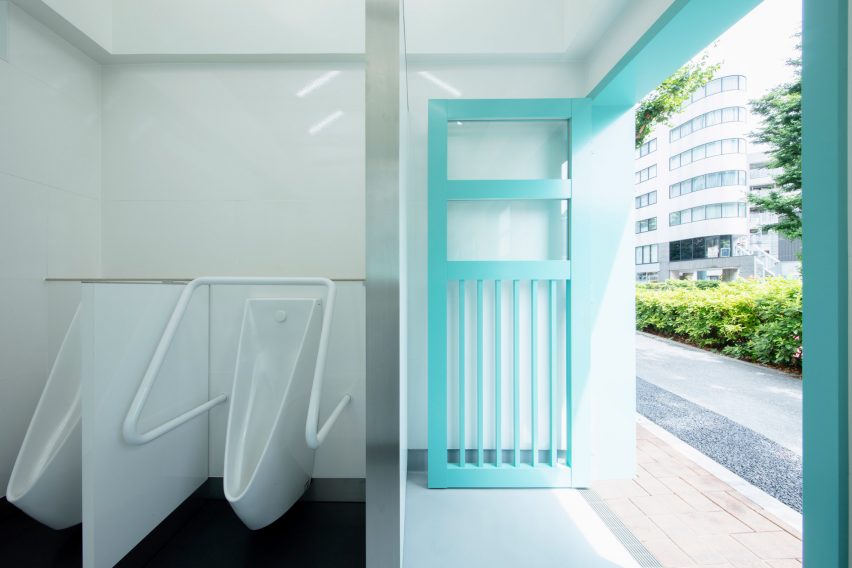
The toilet block recalls the now largely demolished housing.
It has white walls broken by blue-framed windows and is topped with a red pitched roof with three chimney-style additions.
It is also partially surrounded by a white picket fence.
"To create a friendly, house-shaped facility that feels casual and inviting, I also paid attention to its details, such as the rustic garden fence and the inward-opening door that appears to be always open," Nigo said.
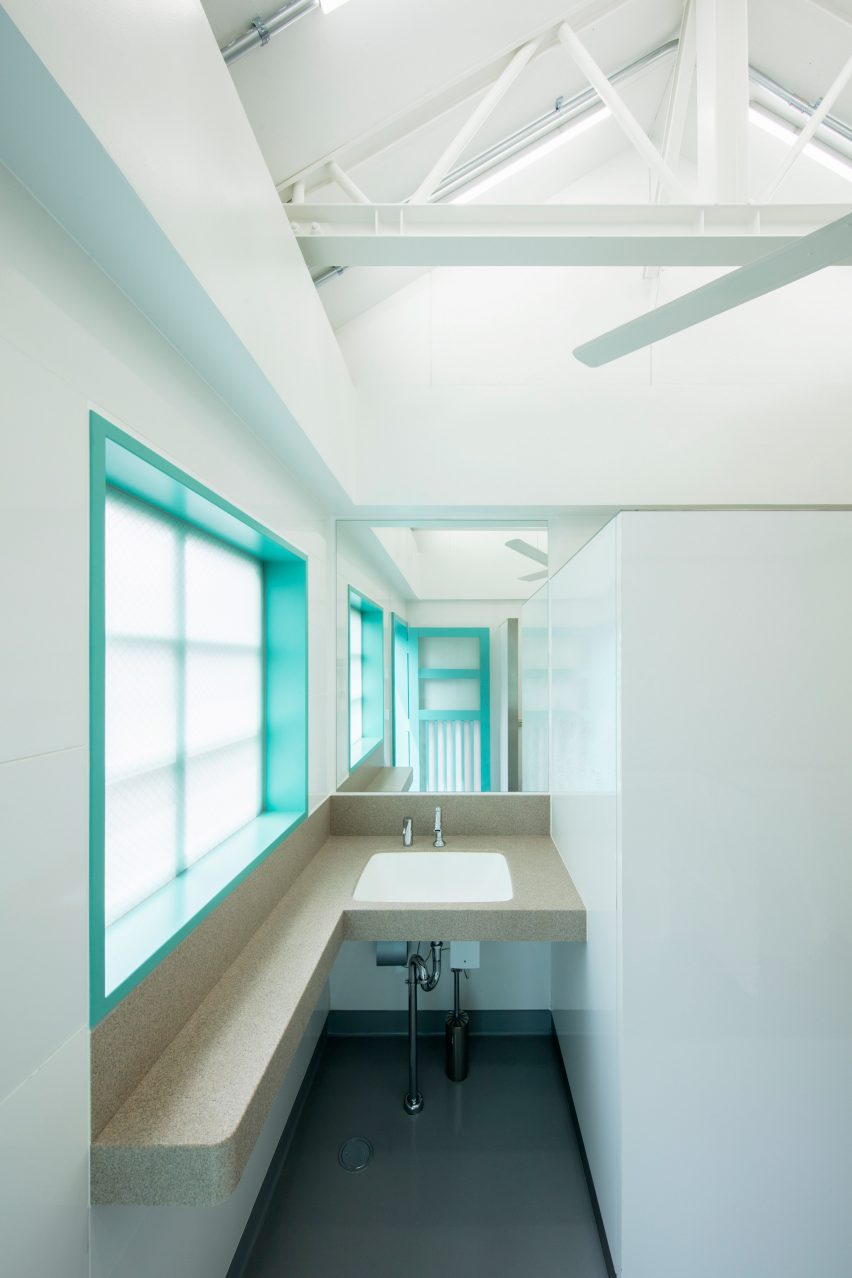
In total, 17 toilets are planned as part of the Tokyo Toilet project. Recently completed blocks created as part of the project include a pair of transparent blocks designed by Shigeru Ban and a toilet named A Walk in the Woods designed by Kengo Kuma.
Photography is by Satoshi Nagare, courtesy of The Nippon Foundation.