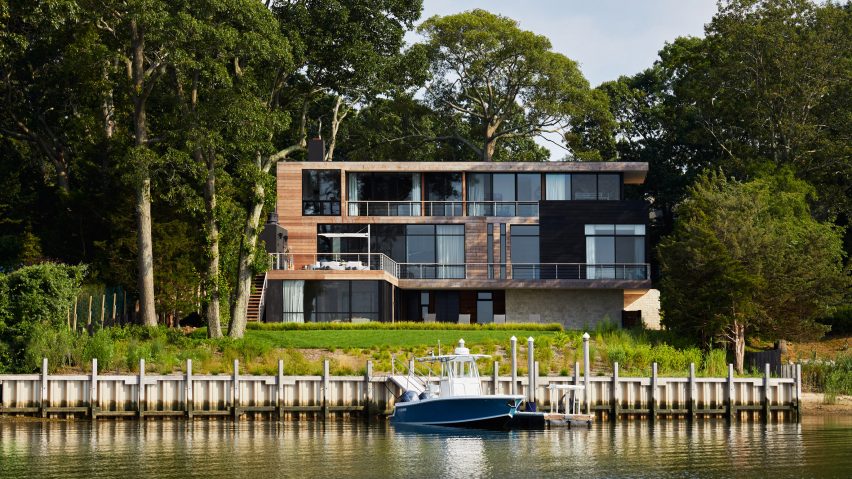New York practice Kevin O'Sullivan + Associates has completed a waterfront house in the Hamptons with balconies for looking out at the sunset.
The practice was approached after the clients had discovered the site in a small cove in the Hamptons village of Sag Harbor.
Called Sag Harbor 2, the design prioritises northwest views of the water and sunsets, combining communal spaces with unique areas for each family member.
"Our aim was to create a home that had a place for everything and to create individual moments of joy for all four members of the family," said Kevin O'Sullivan + Associates (KOS+A).
The site is sheltered by trees on either side and gently slopes down towards the water.
To maximise views, the family's bedrooms have been raised to the first floor. Where it faces the water the home is almost entirely glazed. On the opposite side tall, thin windows provide more carefully controlled views.
These bedrooms are surrounded by a balcony that wraps around the first floor, accessible via full-height sliding doors and sheltered by an overhanging roof.
On the ground floor below are two guest bedrooms and the main living spaces.
A large kitchen, dining and living area is arranged around a shuttered concrete fireplace that also conceals the staircase.
Sliding doors in this living area open onto an area of decking with dedicated cooking spaces for outdoor dining and a staircase leading down to a swimming pool.
The darker areas of the basement of Sag Harbor 2 houses a garage, utility and mechanical spaces as well also a sauna room, gym and a dedicated room for the client's fishing equipment.
This lower level has been finished externally with tumbled limestone to give the home a strong base.
The upper levels of Sag Harbor 2 are clad with teak and contrasting charred cedar for the guest bedroom block, which projects slightly from the main house.
In the interiors, dark wood has been used in areas of the walls, floors, ceilings and furniture, contrasting with areas of lighter colour, stone in the bathrooms and the board-marked concrete in the living room.
"We strive to keep the materials natural and the palette calming," said KOS+A.
"Tried and true materials lend a timeless quality to any style of architecture."
KOS+A have completed numerous projects in the East End of Long Island, including a house in Amagansett clad entirely in cedar shingles.
The photography is by Read McKendree.

