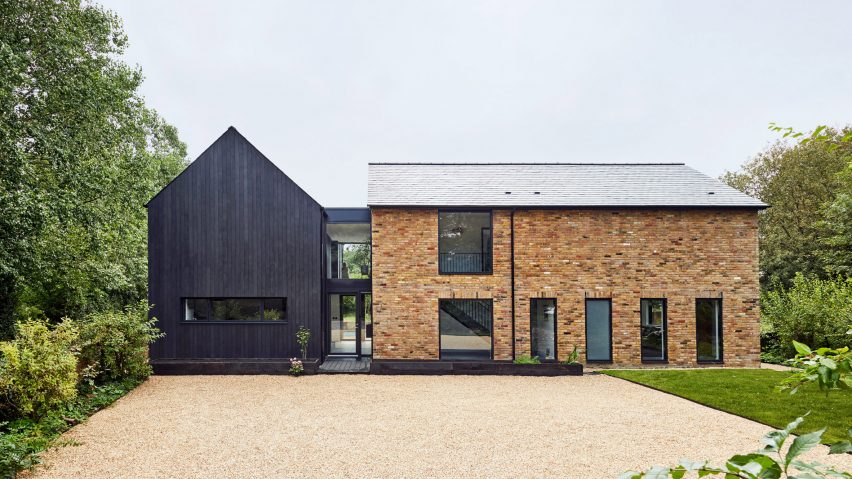
Napier Clarke Architects modernises "uninspiring" 1970s house
Napier Clarke Architects has renovated a 1970s house in Buckinghamshire, England, adding a glazed entrance link and converting the former garage into a kitchen clad in charred timber.
The Samarkand house occupies a tree-lined 0.4-acre site in Little Kingshill on the outskirts of the village of Great Missenden.
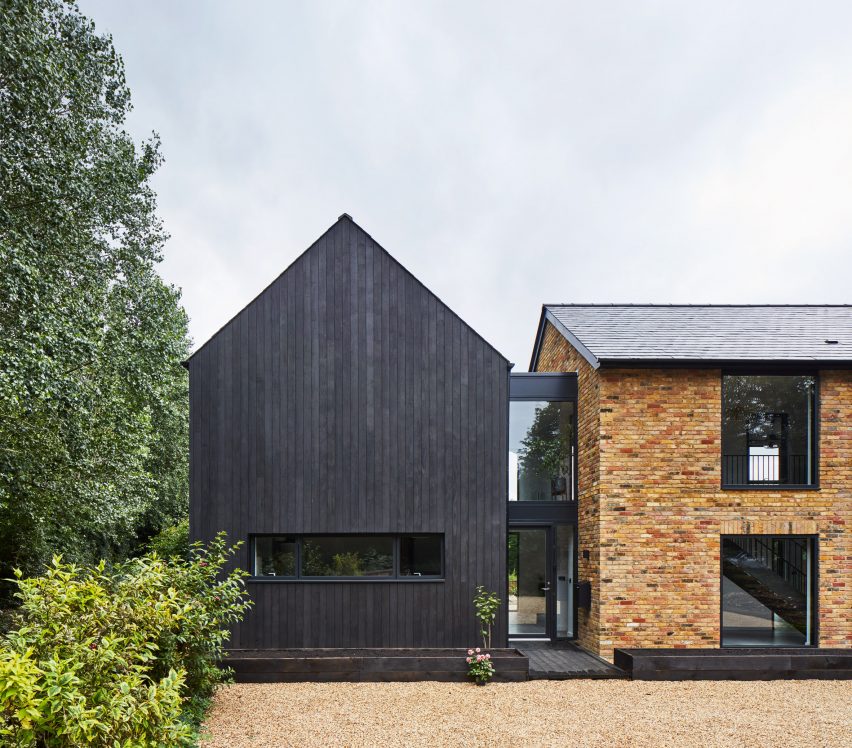
The brick-clad, four-bedroom property had previously been extended with a gabled addition housing the garage. As it is located within a green belt area, any further extensions to the building were prevented.
Napier Clarke Architects worked with the clients to determine whether it was best to demolish the house and rebuild on the existing footprint, or to upgrade the existing building.
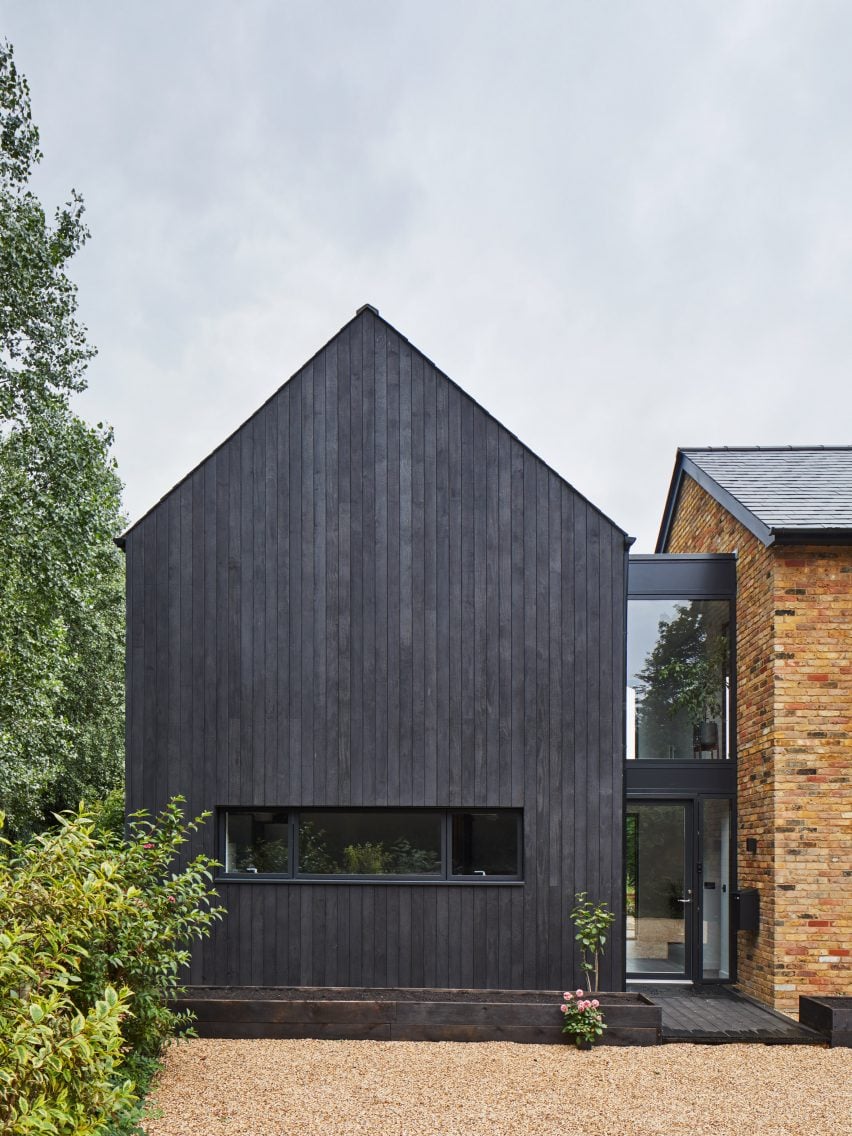
"The existing 1970s house was a pretty uninspiring, poorly extended building that had not been updated for about 30 years," said the studio.
"For this project we really believed that we could work with the original house, creating a highly sustainable project through the virtue of retaining the existing."
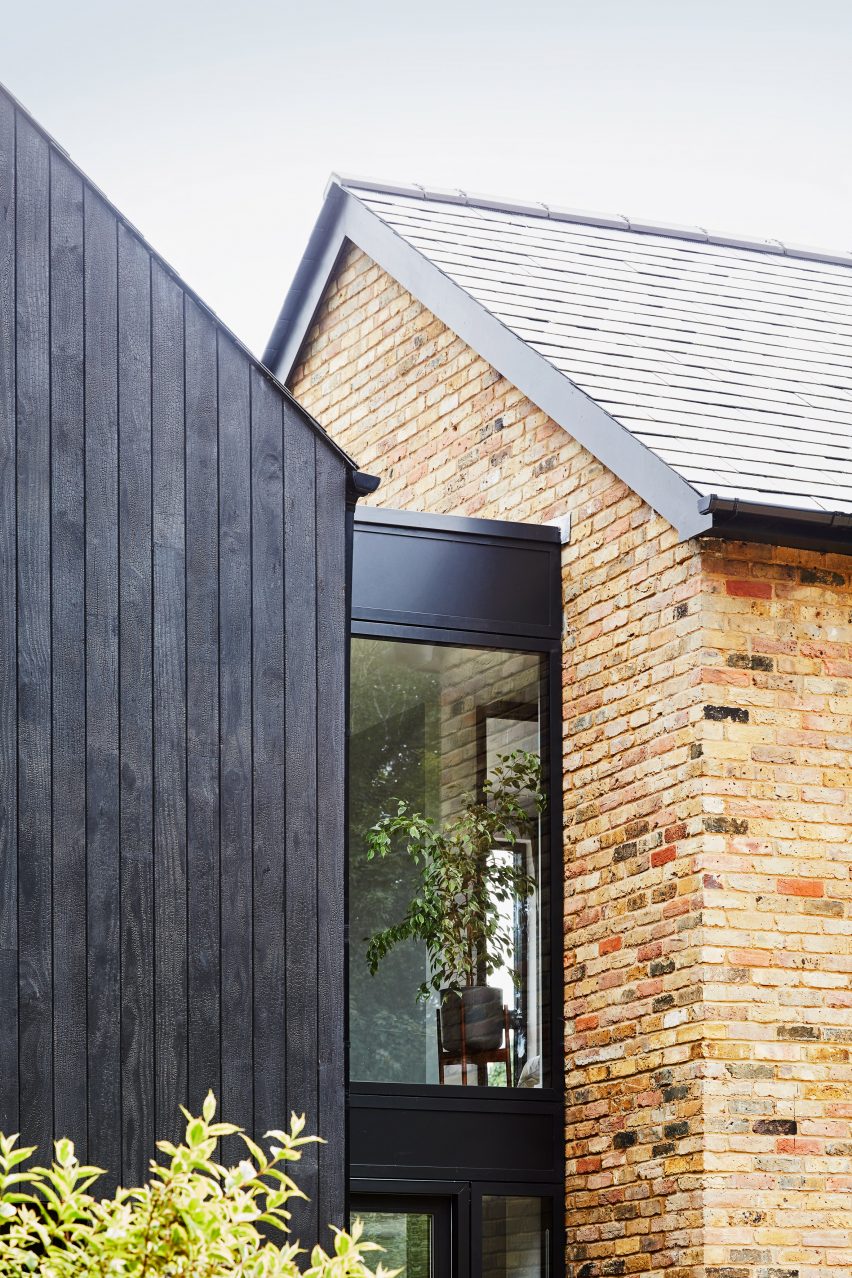
The clients agreed to retain and modernise the 1970s building as it offered the most cost-effective solution, as well as being more sustainable than demolition and rebuilding.
To achieve the contemporary living spaces required, the Napier Clarke Architects proposed arranging the interior in a more efficient way and converting the garage to make it part of the house.
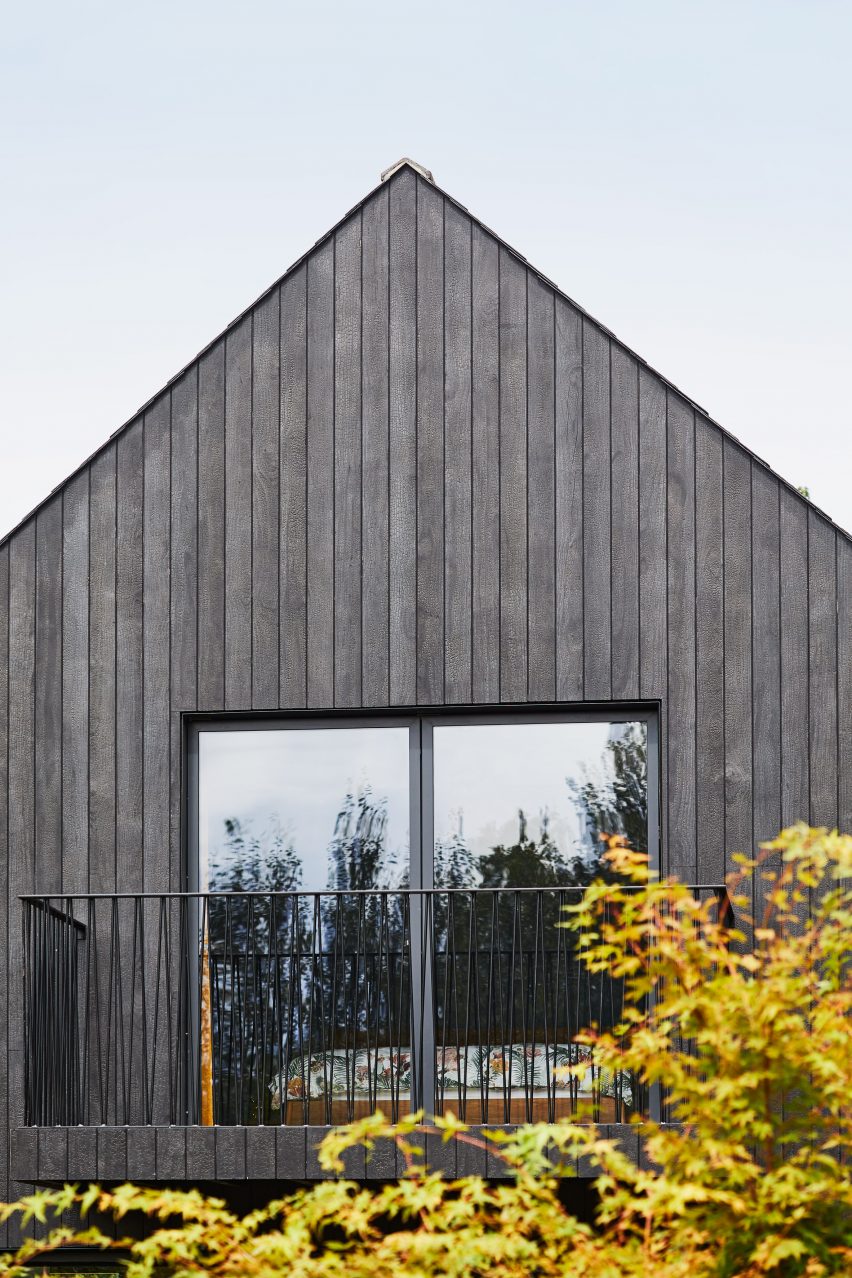
Due to the property's location in the Chiltern Area of Outstanding Natural Beauty, updates needed to conserve, contextualise and enhance the existing building.
The original London-brick building was retained and new windows were added to give it a more contemporary feel. Light-grey plastic cladding applied to the garage extension was removed and the entire structure was wrapped in charred timber.
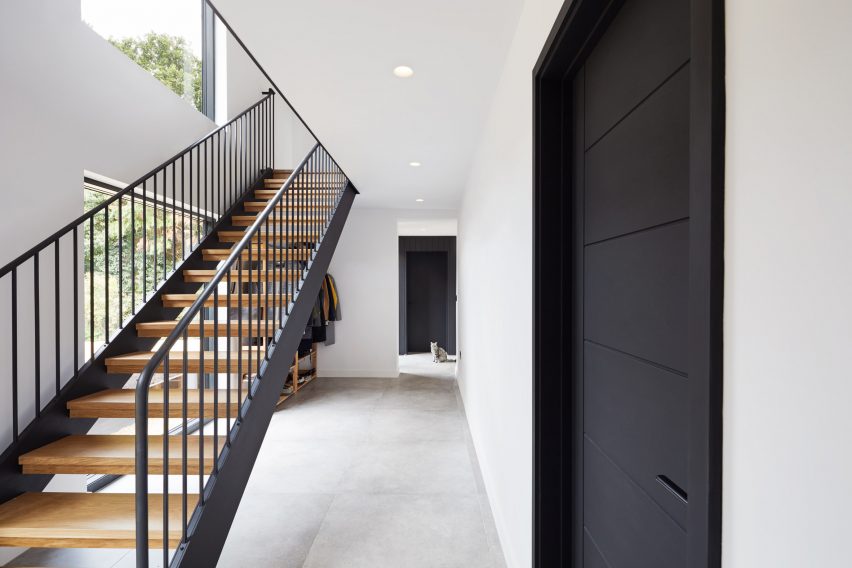
The main intervention is the removal of a section of the roof and walls between the gabled extension and the existing brick structure. This results in two distinct forms joined by a new glazed element.
"We wanted to create a house with more clarity of form, so we relocated the entrance between the brick and gable building, creating a glass link entrance," the architects added.
The entrance in the new glasswalway leads into a hall where a repositioned staircase ascends through a double-height void connecting the two floors.
A former garage now contains a utility area to the left of the entrance, along with a kitchen positioned towards the rear of the house.
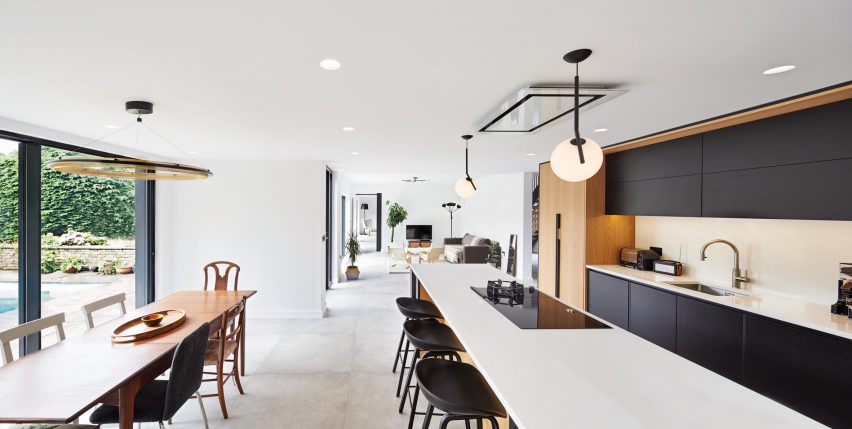
The kitchen connects with a lounge area, study and a formal living room arranged linearly so they all open onto the back garden and pool terrace.
Upstairs, the floorplan was also reconfigured to provide three identical double bedrooms with a shared bathroom and shower room, along with a main bedroom with its own en-suite shower room and dressing area.
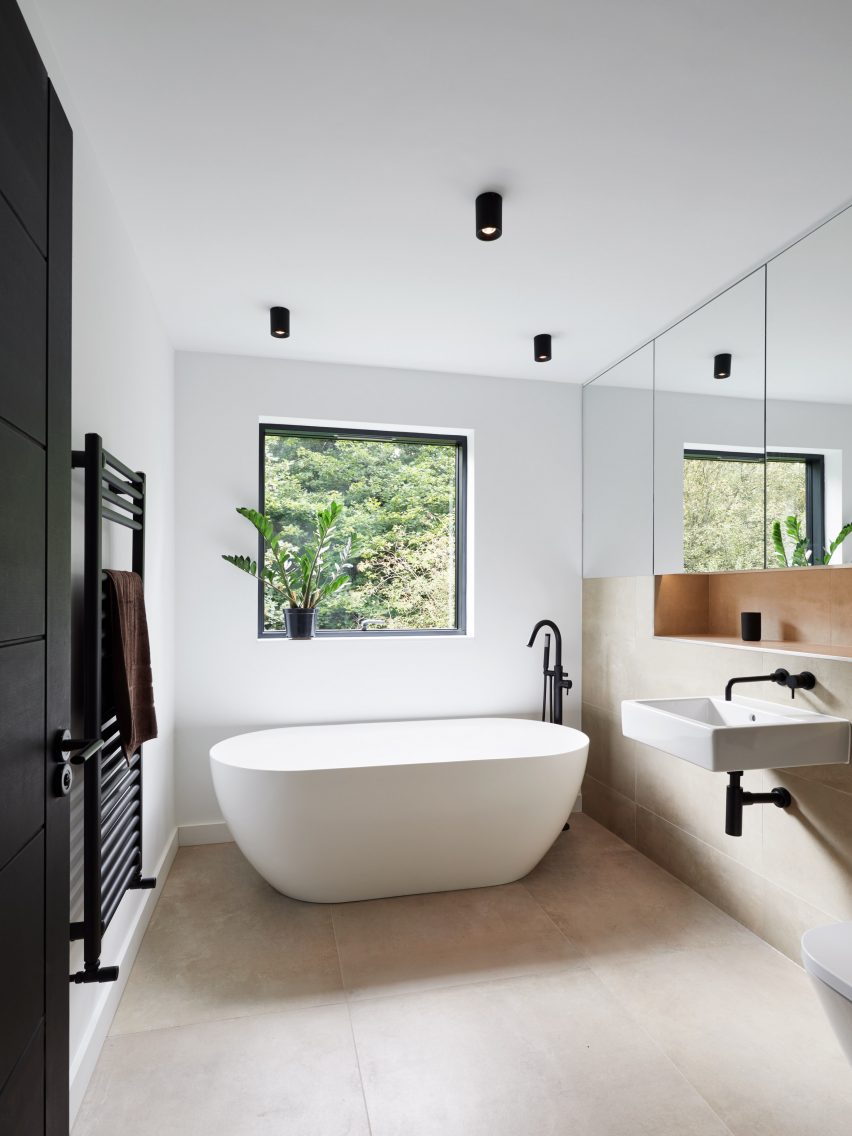
The refurbished interior features a minimal interior palette, with white walls and ceilings contrasted by black fitted cabinetry, doors and metalwork that complements the timber-clad gable building.
Buckinghamshire-based Napier Clarke Architects was established in 2015 by Amy Napier and Steven Clarke.
More 1970s renovations include the refresh of a "terribly dated" Melbourne home by Inbetween Architecture and an overhaul of a "plain and ugly" council flat London by Archmongers.
The photography is courtesy of Napier Clarke Architects.