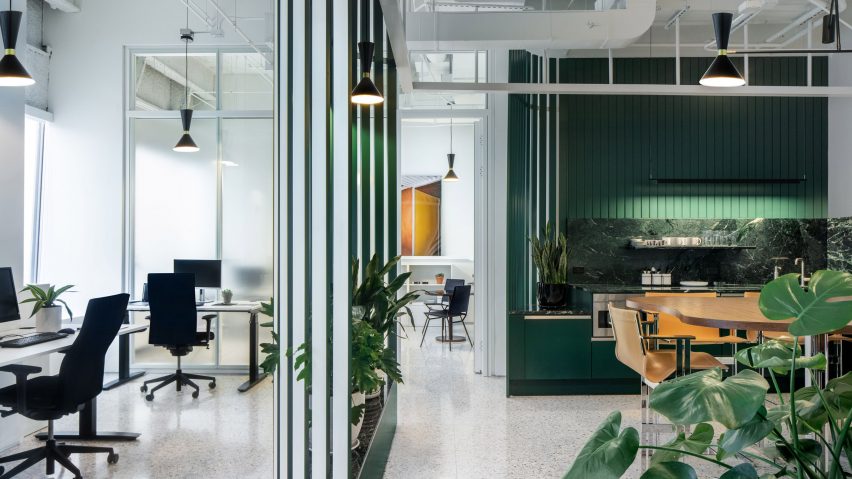
Chicago's Swiss Consulate interior is a nod to 1960s modernism
Swiss firm HHF and Chicago-based studio Kwong Von Glinow have collaborated on the interiors of the Swiss Consulate located in Chicago's landmark John Hancock Center.
Located on the 38th floor of the 100-storey supertall skyscraper, the 1,500-square-foot office is designed to pay homage to the shared architectural history of Chicago and Switzerland.
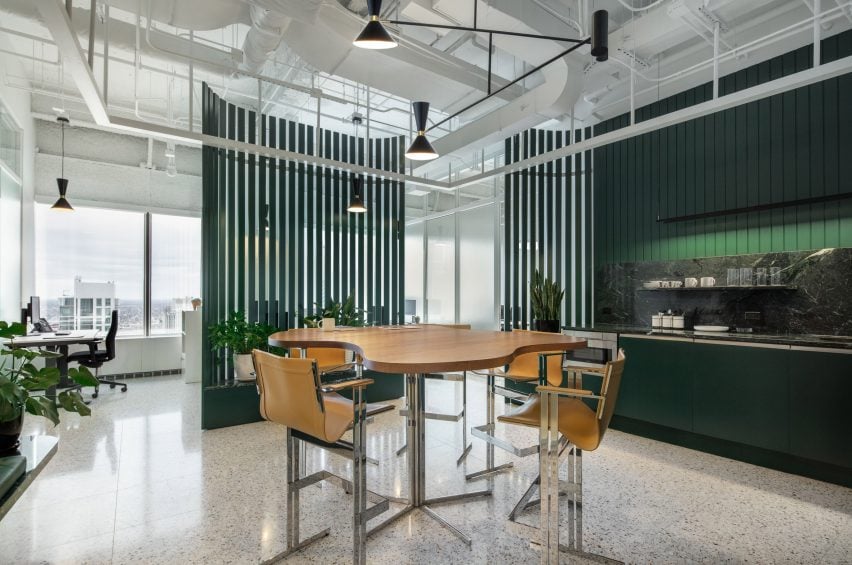
HHF and Kwong Von Glinow drew on the domestic interiors of Swiss modernist architect and designer Otto Kolb, who taught at the Illinois Institute of Technology.
Original Otto Kolb light fittings have been used throughout, and the office's mid-century style furniture is the result of a collaboration with Ginger Zalaba, Kolb's granddaughter and founder of Zalaba Design.

"The Swiss Consulate was developed as one fluid space," the designers told Dezeen. "Similar to the design of the Villa Kolb on the outskirts of Zürich."
At the centre of the office, an area is carved out by curved sections of wooden slats and plants in reference to Villa Kolb's cylindrical fireplace.
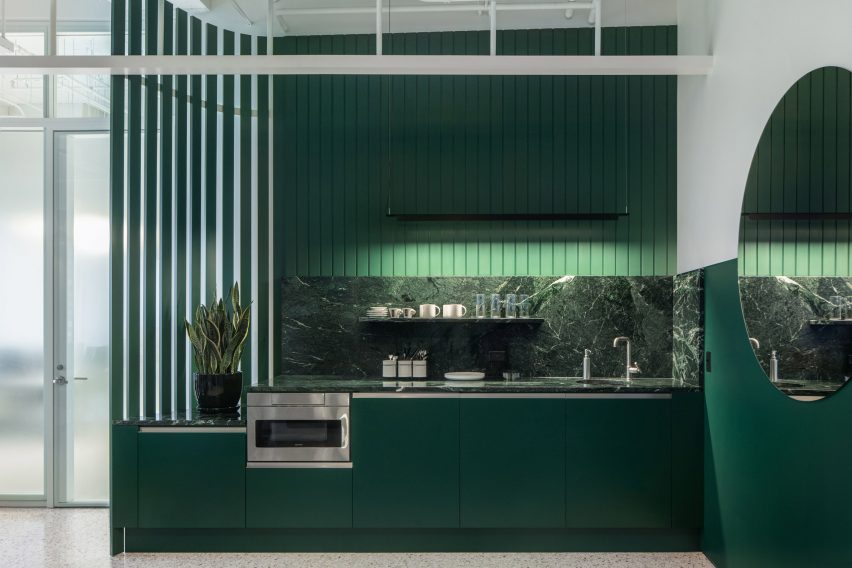
These wooden dividers – painted a deep green internally and white on the reverse – act to separate the social areas of the office from the workspaces, loosely enclosing a green kitchenette and central tall table.
"The light-altering screens that shape the green core act as mediators between the more public area and the working areas of the consulate," explained the designers.
"Taking cues from how kitchens are typically used in the home as a place where daily interactions between family members occur, the kitchenette becomes the meeting place of the Swiss Consulate."
Three desks sit alongside this central core, while two individual offices and a conference room are separated from the more social area with large frosted glass partition walls that help pull light deeper into the plan.
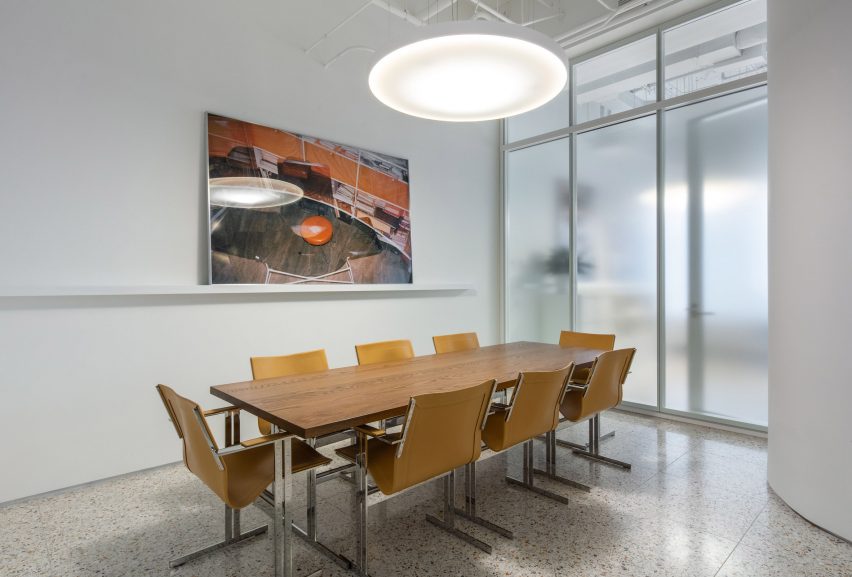
"Given the meeting room's lack of access to direct light, natural light comes instead from the frosted glass partitions that separate it from the deputy's office," explained the designers.
With privacy and security being important, the only entrance to the office is via a mirror-polished chrome door, which stands alongside a bright red reception booth.
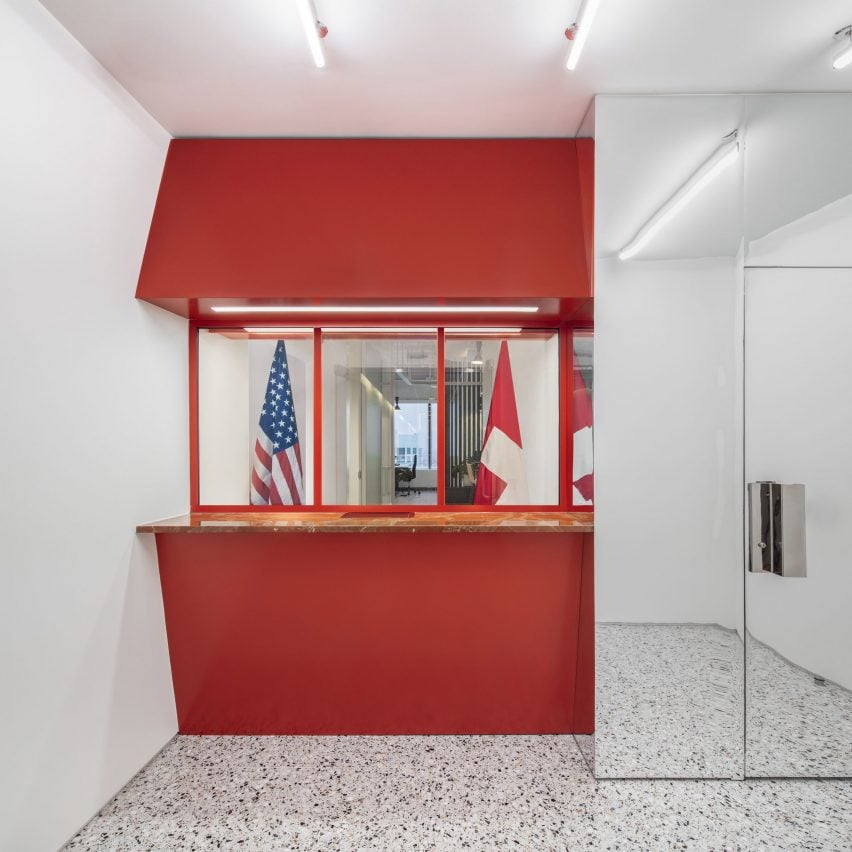
Kwong Von Glinow recently completed their first project since founding the practice in 2017, a light and spacious house in Chicago aimed to demonstrate an alternative to developer-led housing.
Global practice Skidmore, Owings & Merrill, the original designers of the John Hancock Center where the Swiss Consulate is based, has also recently revealed plans for a new curving glass canopy for the State/Lake station on Chicago's metro.
The photography is by James Florio.