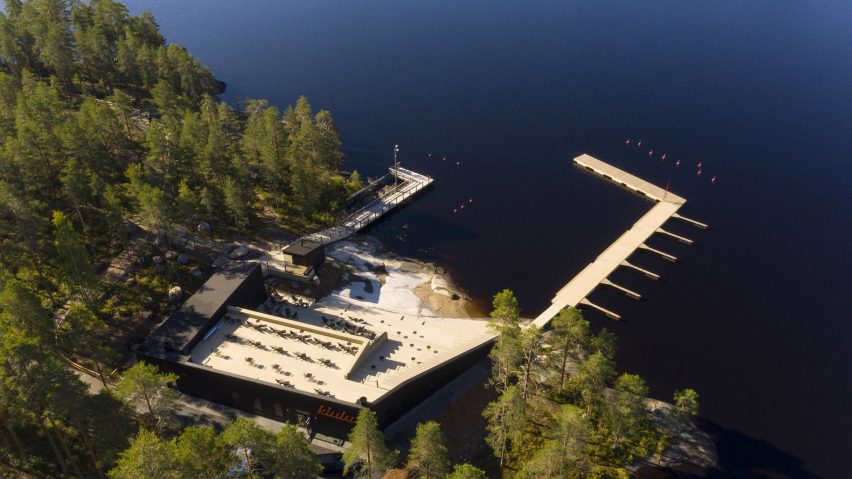Studio Puisto has designed a lakeside wellness centre in the town of Ähtäri, Finland, incorporating a large area of stepped wooden seating and jetties that aim to reconnect the local community with the waterfront.
Saunaravintola Kiulu, which combines a sauna and a restaurant, grew out of a masterplan for year-round tourism that the Helsinki-based Studio Puisto had previously been invited by the town to produce.
The design aims to strengthen the relationship to the waterfront while also providing multi-purpose community space to be used by both tourists and locals.
The wooden form steps down a rocky slope on the bank of the lake, with smaller steps at either end providing access to the jetties and water and oversized steps wide enough for small tables creating areas for informal gathering.
The northeastern side of the centre is hugged by a cladding of black wooden boards that extend upwards to block views of the steps and bring more privacy to the space.
"The architecture not only avoids detracting from the wilderness around it, but also creates a sheltered, safe pocket for activity," the studio said.
The bright and airy restaurant at the centre of the building is contrasted by darker sauna spaces, all of which maintain a close visual relationship with the water.
"Every viewpoint from within the structure frames the lake, offering different moments and perspectives through which to take in and enjoy the natural landscape," explained the studio.
By nestling the restaurant building into the stepped form, two terraces have been created – one, more sheltered, at the same level as the restaurant and a roof terrace atop it, shielded by the black wood cladding surrounding the building.
The larger sauna sits alongside the restaurant, with a long clerestory window framing views of the surrounding trees.
The smaller, more intimate sauna occupies its own independent wooden cabin further down the steps, where a large window aims to create a close connection to the water.
"Here, the floor is levelled with the outside to make the transition between outside and inside seamless, visually directing all of the attention out the window," the studio said.
Throughout, simple and traditional materials have been used to create a feeling of cosiness.
Pale wood, curtains and redbrick flooring was used in the restaurant, while dark wood with matching red epoxy flooring creates a more private atmosphere in the saunas.
In 2018, Studio Puisto designed another sauna complex focusing on ideas of community space in a former factory building in Tampere. More recently the studio completed an elevated black cabin for a new woodland resort in Kivijärvi.
The exterior photography is by Marc Goodwin and the interior photos are by Riikka Kantinkoski.
Project credits:
Architect: Studio Puisto Architects
Partners: Mikko Jakonen, Emma Johansson, Sampsa Palva, Heikki Riitahuhta, Willem van Bolderen
Team members: Ioana Maftei, Maiju Koskela (Interior), Sami Logren
Client: Hankaveden Laine Oy

