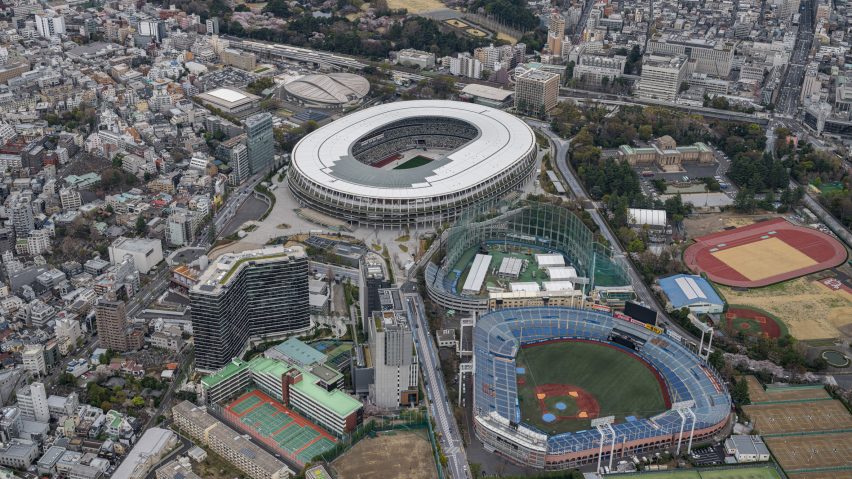
Dezeen's guide to the architecture of the Tokyo 2020 Olympic Games
As the Tokyo 2020 Olympic Games kicks off, we round up the most architecturally significant venues including buildings by Japanese architects Kengo Kuma, Kenzo Tange and Fumihiko Maki.
The centrepiece of the coronavirus-delayed 2020 Olympic Games is the new 68,000 capacity Japan National Stadium designed by Kuma.
The stadium is one of only a handful of venues built specifically for the Games, with the majority of events set to be hosted in existing buildings as part of the event's push to "deliver a sustainable Games".
Alongside the restrained purpose-built aquatics, gymnastics and volleyball centres, architectural highlights of the Games include several venues that were completed for the previous Olympics in Tokyo in 1964.
The Games are due to officially start tomorrow. However, athletes are set to perform in largely empty venues due to coronavirus restrictions as rates in the city are continuing to rise.
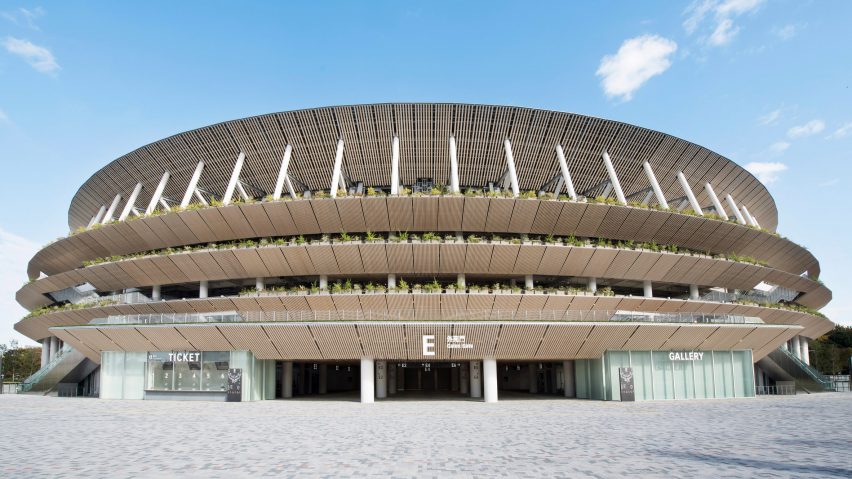
Japan National Stadium by Kengo Kuma (2019)
Athletics and football
Designed by Japanese architect Kuma, the Japan National Stadium will be the centrepiece of the Games, hosting the opening and closing ceremonies as well as the athletics events for the Olympic and Paralympic Games.
The stadium was built instead of a building designed by UK architect Zaha Hadid. Although Hadid won an international competition to design the stadium, her design was dropped following concerns over costs and opposition from Japanese architects.
Described by architecture video blogger Martin van der Linden during Dezeen's Virtual Design Festival as "quite simple, and definitely not iconic", Kuma's oval stadium is wrapped in terraces that contain plants and trees. The building is partly made from timber, with seating stands sheltered beneath a latticed larch and steel canopy.
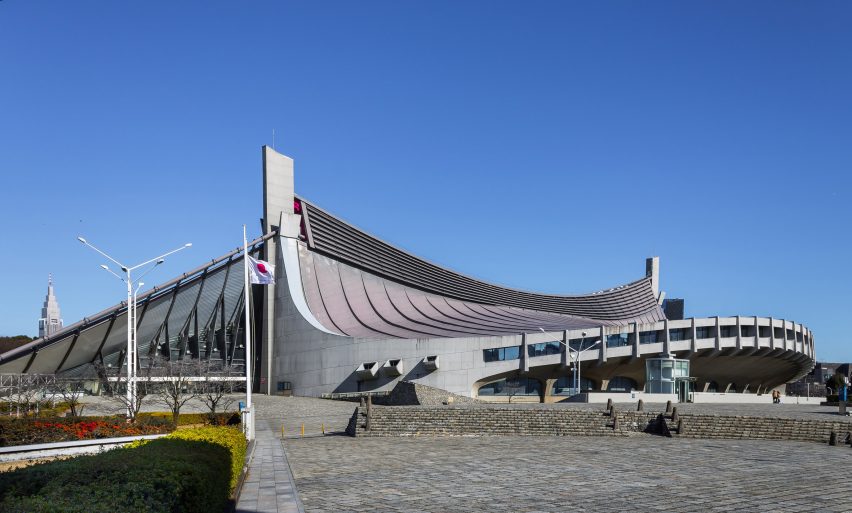
Yoyogi National Stadium by Kenzo Tange (1964)
Handball, badminton and wheelchair rugby
One of several venues built for the 1964 Olympics in Tokyo that is set to be reused during this year's Games, the Yoyogi National Stadium was designed by Pritzker Architecture Prize-winner Kenzo Tange.
Originally built to host the Games' swimming and diving events, the indoor arena is now primarily used for ice hockey and baseball.
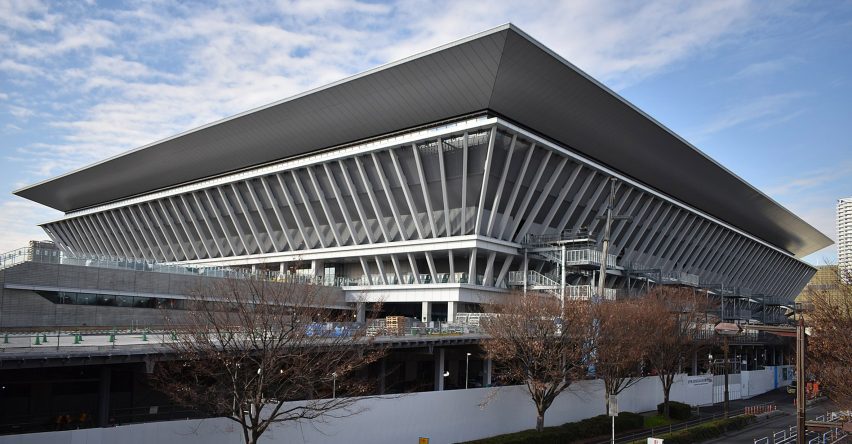
Tokyo Aquatics Centre by Tange Associates and Yamashita Sekkei (2020)
Swimming and diving
Tokyo's 15,000-seat aquatics centre was designed by Paul Tange of Tange Associates, whose father Kenzo Tange designed a building with the same purpose for the 1964 Olympics in Tokyo.
The inverted pyramid-shaped form mirrors the shape of the stands within. After the Games, the venue's capacity will be reduced to 5,000 seats.
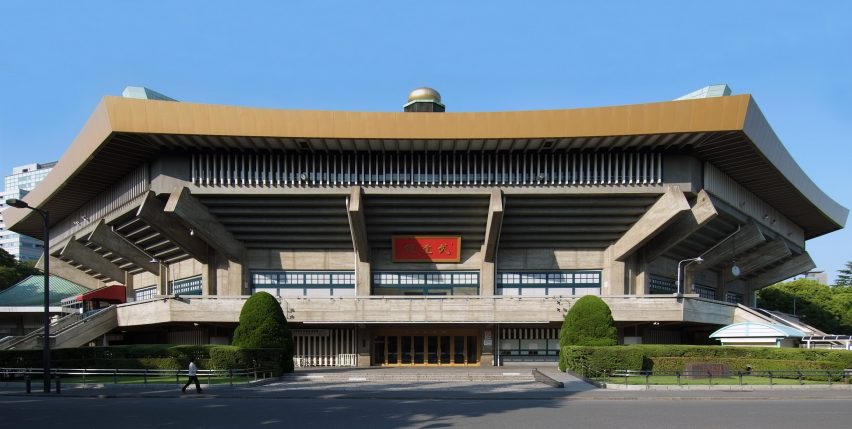
Nippon Budokan by Mamoru Yamada (1964)
Judo and karate
Another venue built for the 1964 Olympics, this octagonal building was designed to host the judo events at the Games.
Now used as a venue for martial arts events and a music venue, the Nippon Budokan will once again host the judo alongside the karate events.
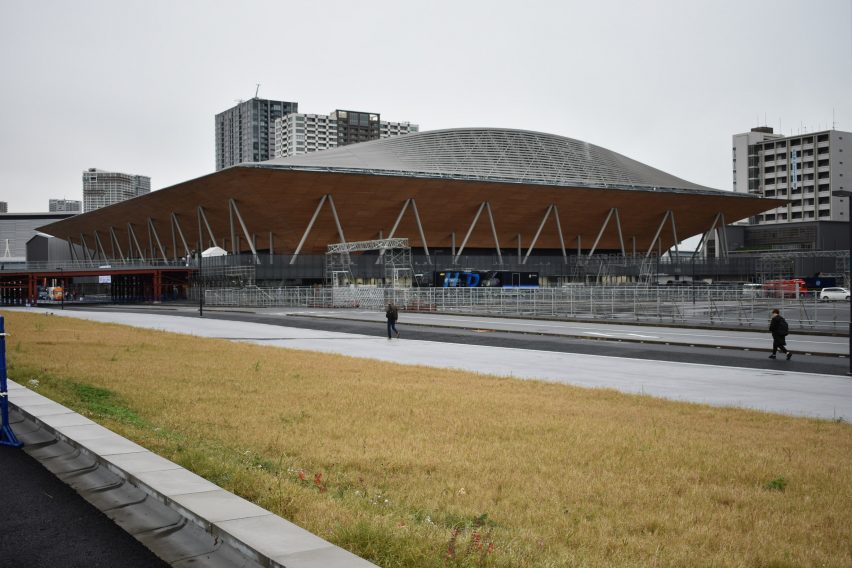
Ariake Gymnastics Centre by Nikken Sekkei + Shimizu Corporation (2019)
Gymnastics and Boccia
Designed to resemble a floating wooden vessel, the Ariake Gymnastics Centre has a timber and steel structure and roof fame with walls clad in timber. The seating is also made from wood.
During the Games, the arena will have a capacity of 12,000, which will be reduced by the removal of temporary stands following the Games.
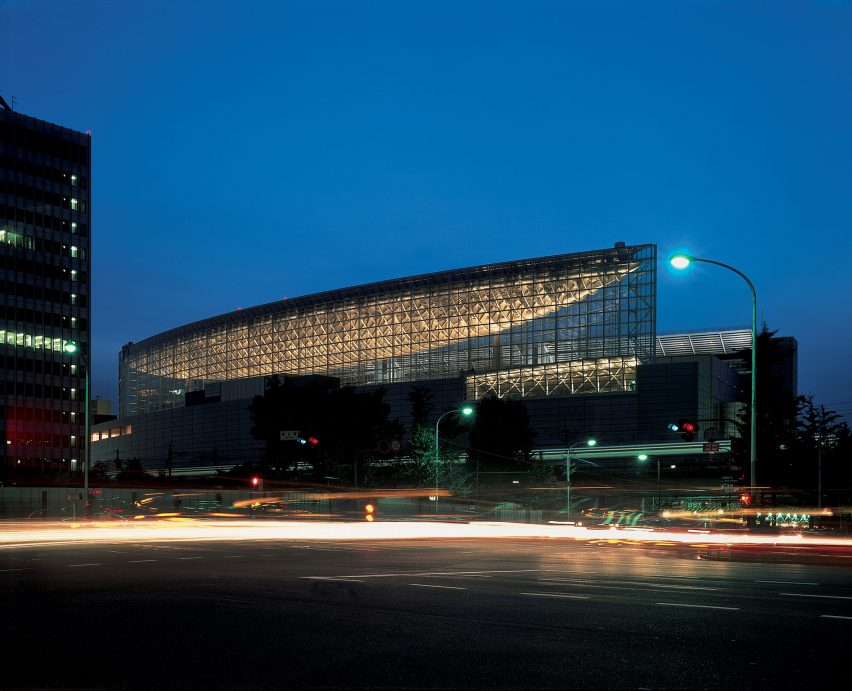
Tokyo International Forum by Rafael Viñoly Architects (1997)
Weightlifting and powerlifting
Built for the Tokyo Metropolitan Government, the Tokyo International Forum will host the weightlifting and powerlifting events during the Games.
The conference centre's main lobby is contained within a structure built from two intersecting 60-meter-high glass walls, which was described by the architecture studio as "one of the most daring structures ever built in Japan".
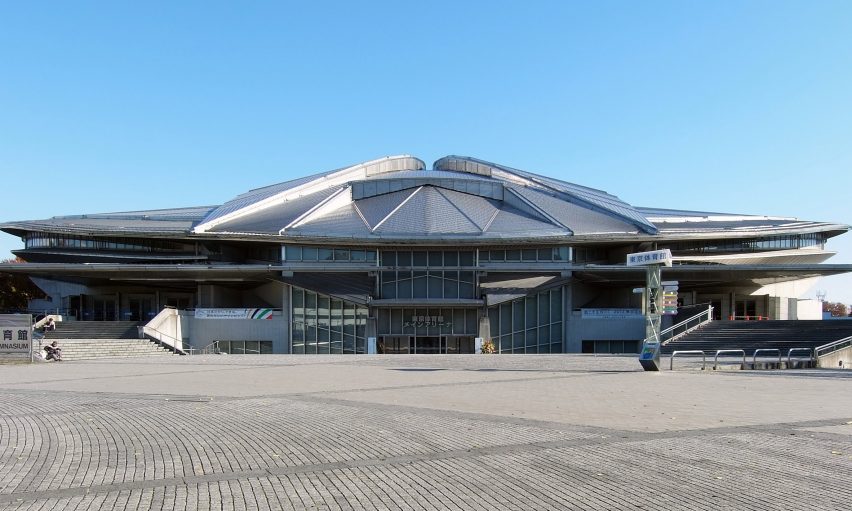
Tokyo Metropolitan Gymnasium by Fumihiko Maki (1991)
Table tennis
One of two venues designed by Pritzker Architecture Prize-winning architect Fumihiko Maki that is set to be used at the Games, the Tokyo Metropolitan Gymnasium will host the table tennis events.
Located alongside Kuma's stadium, the structure was originally built to host the World Wrestling Championship in 1954 before hosting gymnastics events at the 1964 Olympics. It was extensively rebuilt by Maki and reopened in 1991.
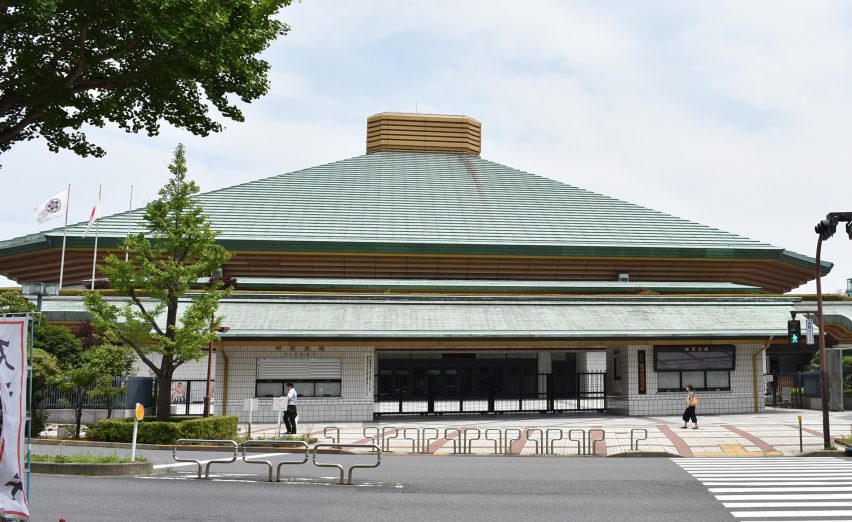
Kokugikan Arena by Kajima Corporation (1985)
Boxing
The home of sumo wrestling in Tokyo, Kokugikan Arena was designed in 1985 by Kajima Corporation to replace a previous venue on the site.
The bowl-shaped area will host the boxing events during the Games.
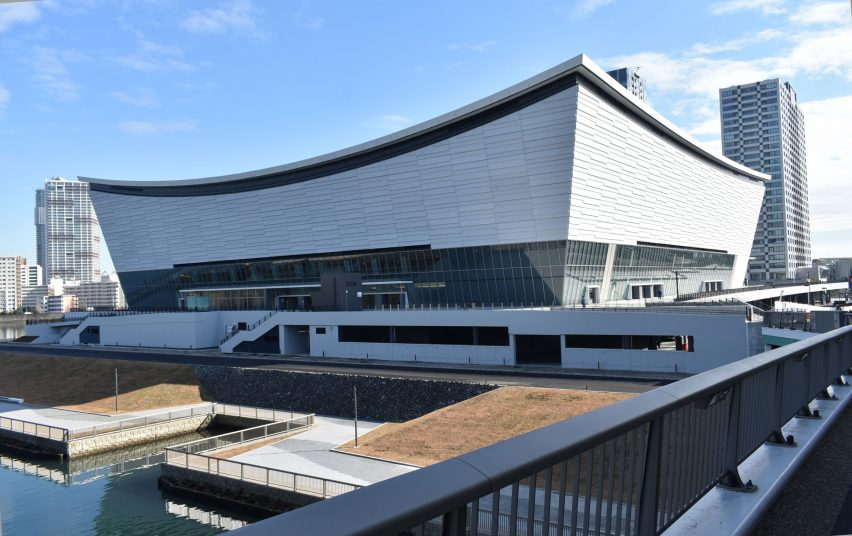
Ariake Arena by Kume Sekkei (2019)
Volleyball and wheelchair basketball
Located alongside the Ariake Gymnastics Centre in the Tokyo Bay, the 15,000 capacity Ariake Arena was built to host the volleyball and wheelchair basketball events during the Games.
The structure is topped with a convex roof that recalls the shape of a wave.
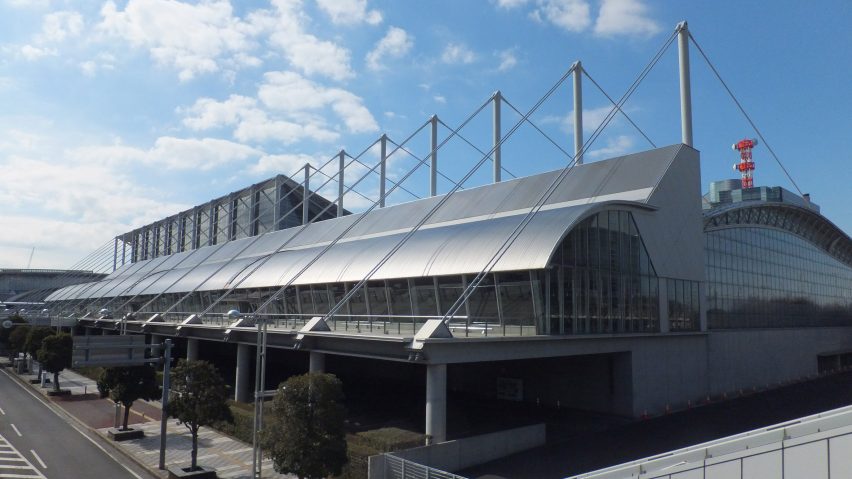
Makuhari Messe Hall by Fumihiko Maki (1989)
Fencing, taekwondo, wrestling and goalball
The second of Maki's buildings that will be used at the Games, the Makuhari Messe Hall is a conference centre near the coast on the outskirts of Tokyo.
Built entirely from precast concrete and a structural steel frame, the building is topped by a dynamic, curved roof.
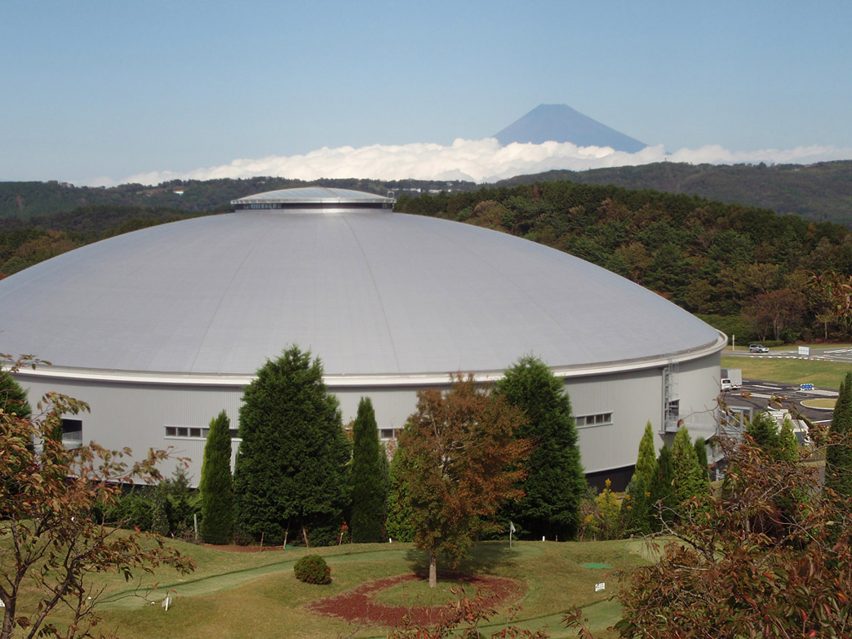
Izu Velodrome by Gensler Architects (2011)
Cycling
Designed by US studio Gensler Architects, the Izu Velodrome was built 30 years ago and at the time was the first 250-meter indoor cycle track in Japan.
The silver dome-shaped facility is located around 100 kilometres south of Tokyo.
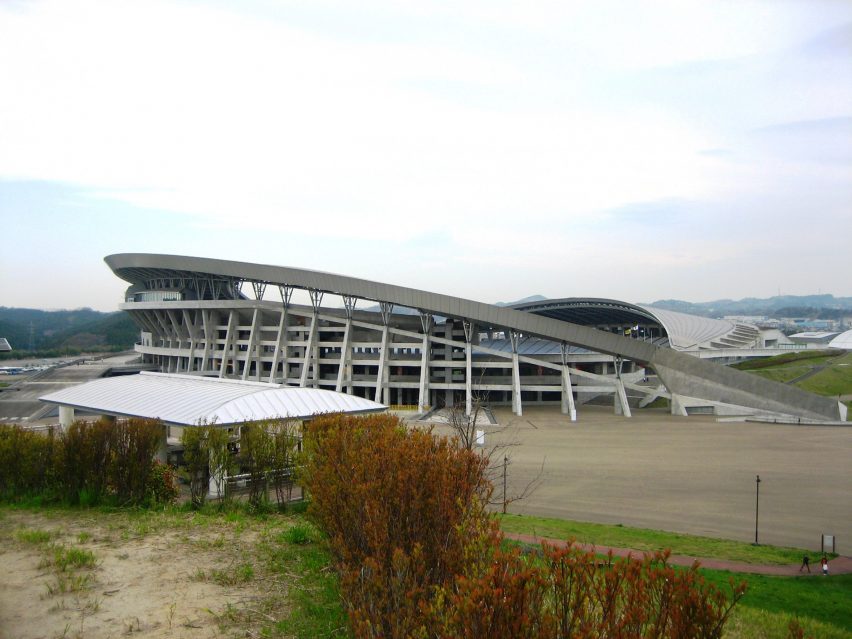
Miyagi Stadium by Shoichi Haryu and Hitoshi Abe (2000)
Football
The distinctive concrete Miyagi Stadium designed by Shoichi Haryu and Hitoshi Abe is one of seven stadiums set to host games during the Olympics.
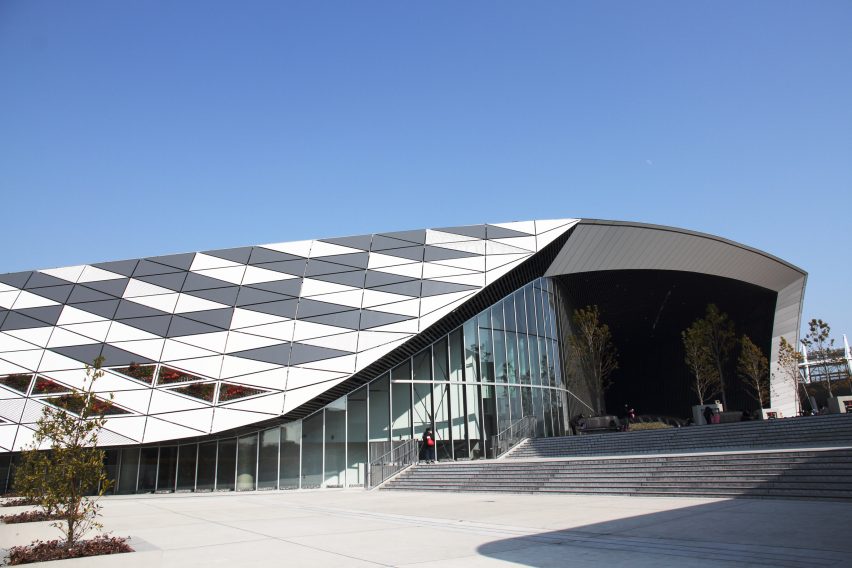
Musashino Forest Sport Plaza by Nihon Sekkei (2017)
Badminton, pentathlon and wheelchair basketball
Built for this year's Games, the main arena at the Musashino Forest Sport Plaza in western Tokyo has a capacity of over 10,000.
It was built to host badminton, pentathlon and wheelchair basketball events during the Games.