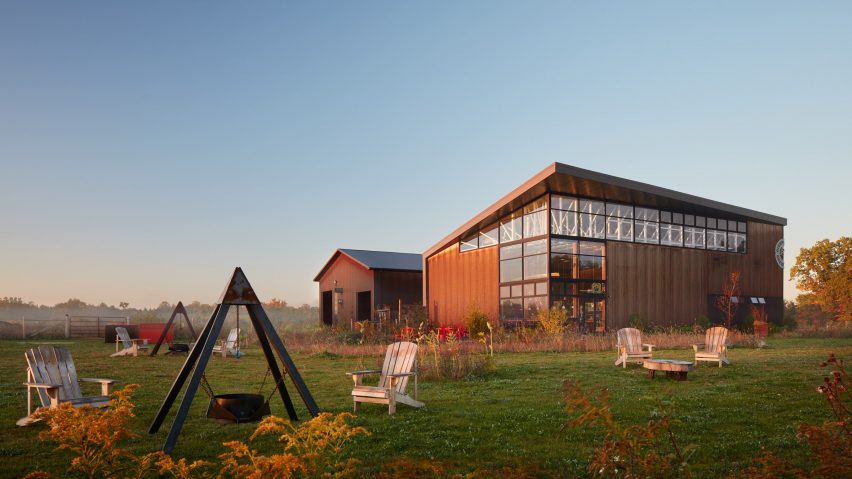
Moss designs home for microbrewery by customising a prefab rural barn
Chicago-based architecture and design firm Moss has completed a Corten-clad microbrewery in Buchanan, Michigan, created by modifying a prefabricated barn structure.
Designed for Buchanan Craft, the St Joe River Brewery is a "unique agricultural experience" combining production facilities and an organic farm with a restaurant and tasting room.
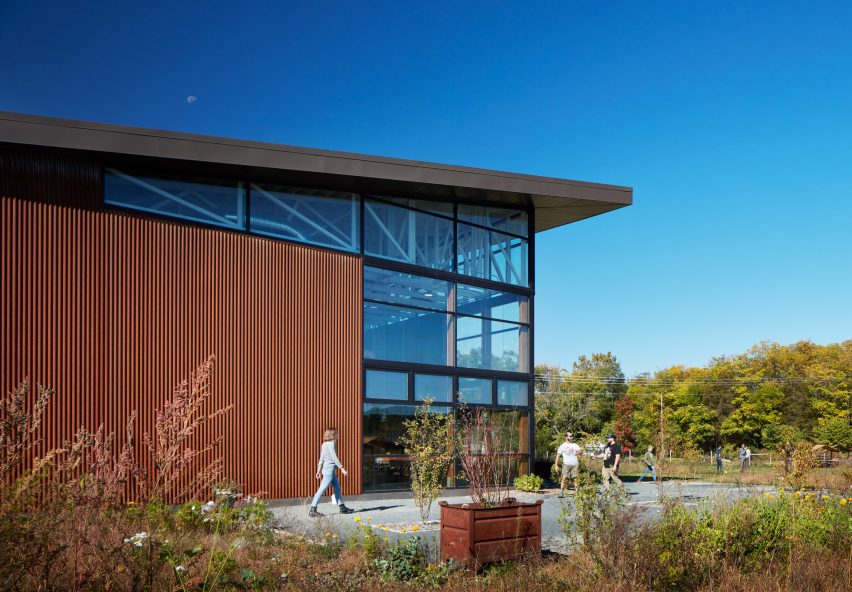
Responding to the rural site, Moss took cues from pole barns, which are pre-fabricated kit buildings ubiquitous across rural America.
Rather than simply using one of these prefabricated barns, the firm used it as a starting point, retaining the basic structure but customising it with weathering steel and burnt timber cladding, a sloping roof and a large glazed corner.
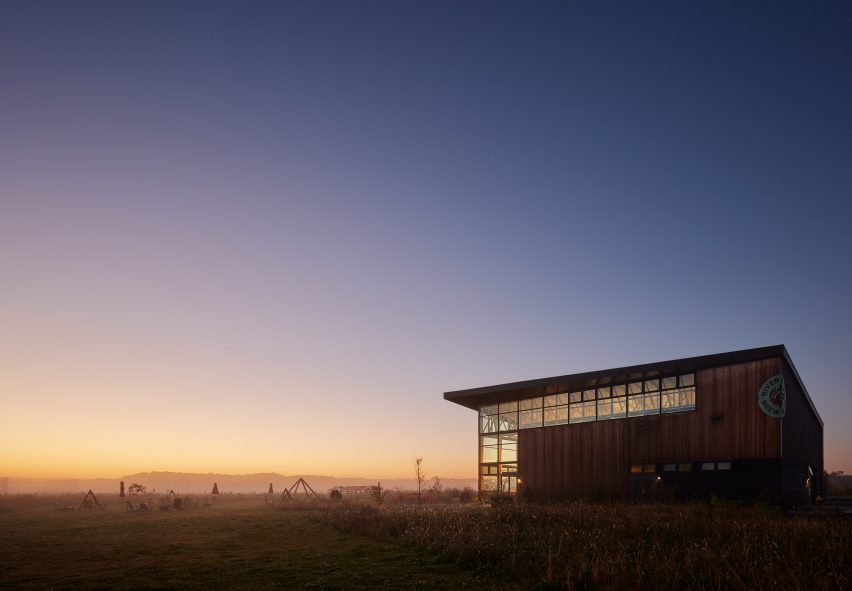
"[Pole barns] are plopped down on a foundation without site orientation taken into consideration, and end up costing more to operate over time because they do not respond to the site they are on," said the studio.
"We knew a fully customised building was not in the budget... with a little creativity and ingenuity we made slight modifications to the pole barn model to better respond to the use and the site."
The most dramatic of these modifications has opened up the northeastern corner of the barn to create a light-filled tasting room, leading out onto an external patio sheltered by the overhanging roof.
A winery sits alongside this tasting room, on the opposite side of a central core housing the cooler and restrooms.
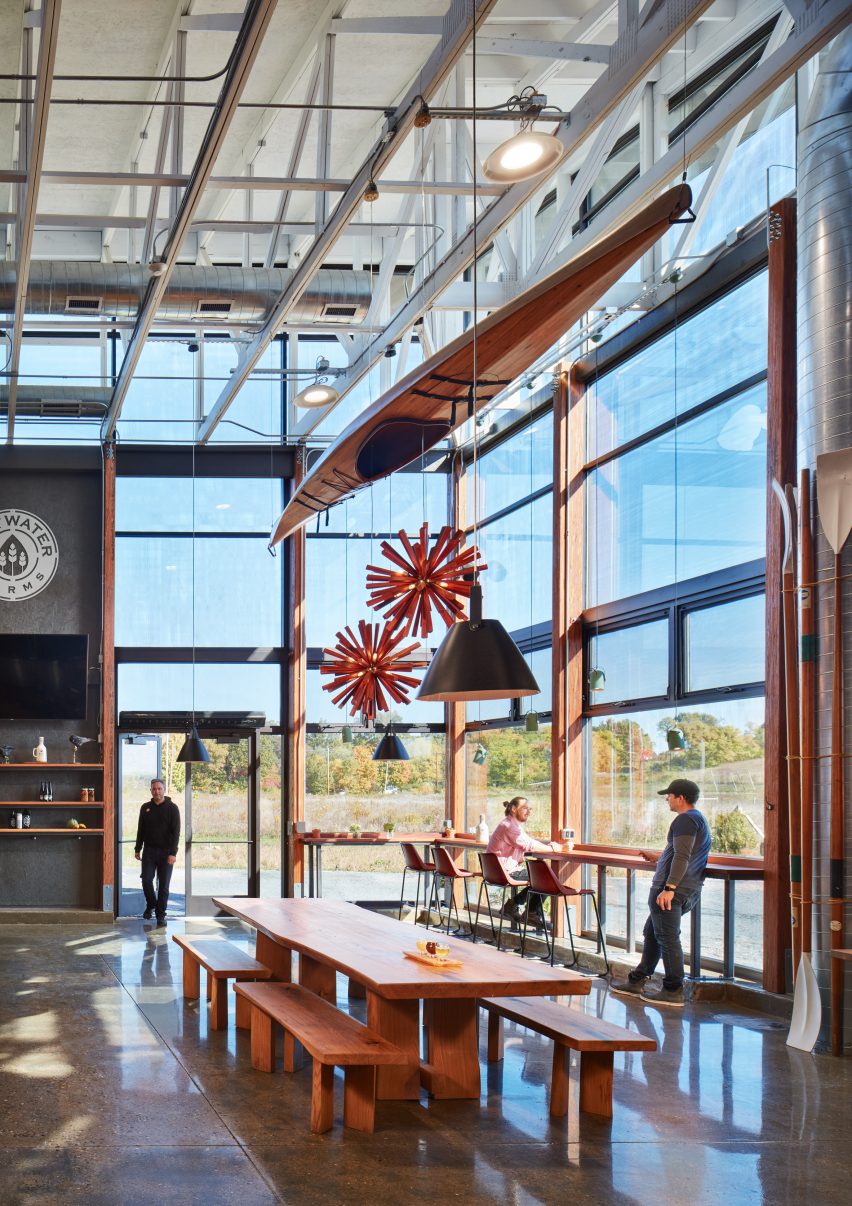
The pole barn's roof structure has been left exposed and visible, providing a fixing point for light fittings and ornaments including an upturned canoe.
On the more sheltered south-facing side of the barn are the brewery's fermentation tanks, grain room production and packing areas, of which visitors can get glimpses while in the more public areas.
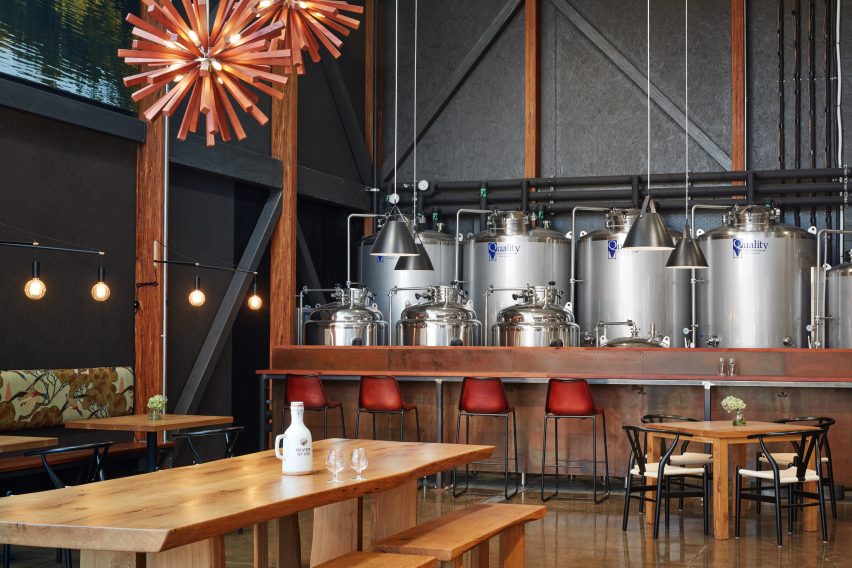
The sloping roof of the barn responds to this interior layout as well as the site, rising upwards at the northeastern corner to create the glazed area and wrapping around to shade the south-facing tank area.
"Employing a few simple design moves, we created a structure that, while still modular, settles into the landscape and is oriented with the sun in mind," said the studio.
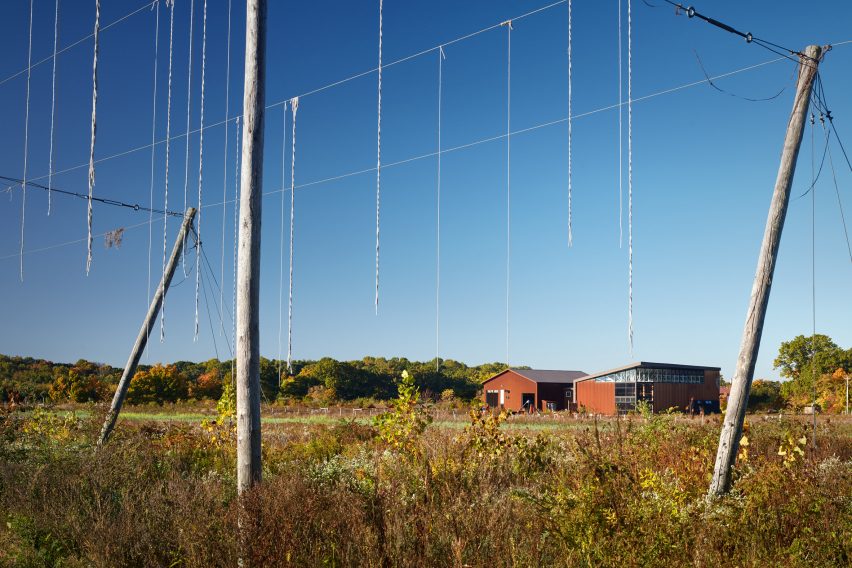
The lower, south-facing part of the roof has also been covered in solar panels to provide power for the brewery.
Moss operates out of a studio and home in Chicago that its founders, Matt Nardella and Laura Cripe, designed by converting an old bodega and inserting a courtyard at its centre.
Photography is by Kendall McCaugherty.