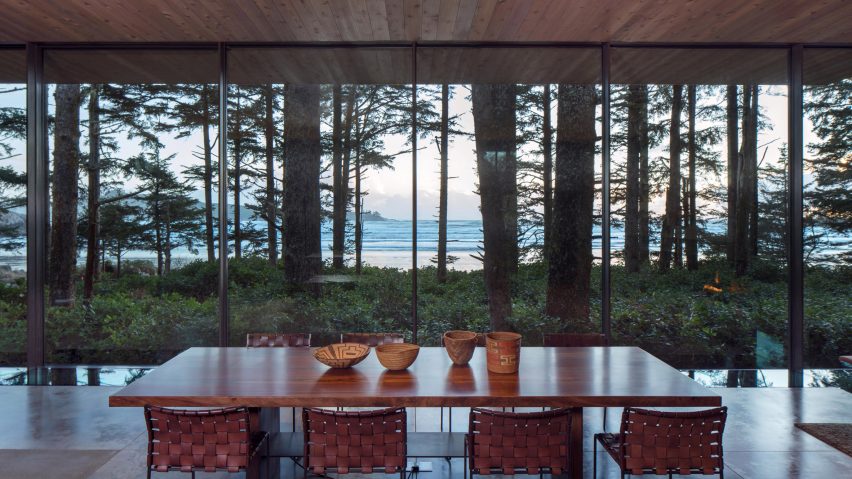
Olson Kundig perches beach home on stilts in Canadian forest
US firm Olson Kundig designed an oceanfront home on Canada's Vancouver Island on stilts, with panoramic views of the surrounding forest and the Pacific Ocean beyond.
The 2,500-square-foot (232-square-metre) home is located in Tofino, a remote town on the island's west coast known for its breathtaking scenery, laid-back surfing culture, and harsh weather.
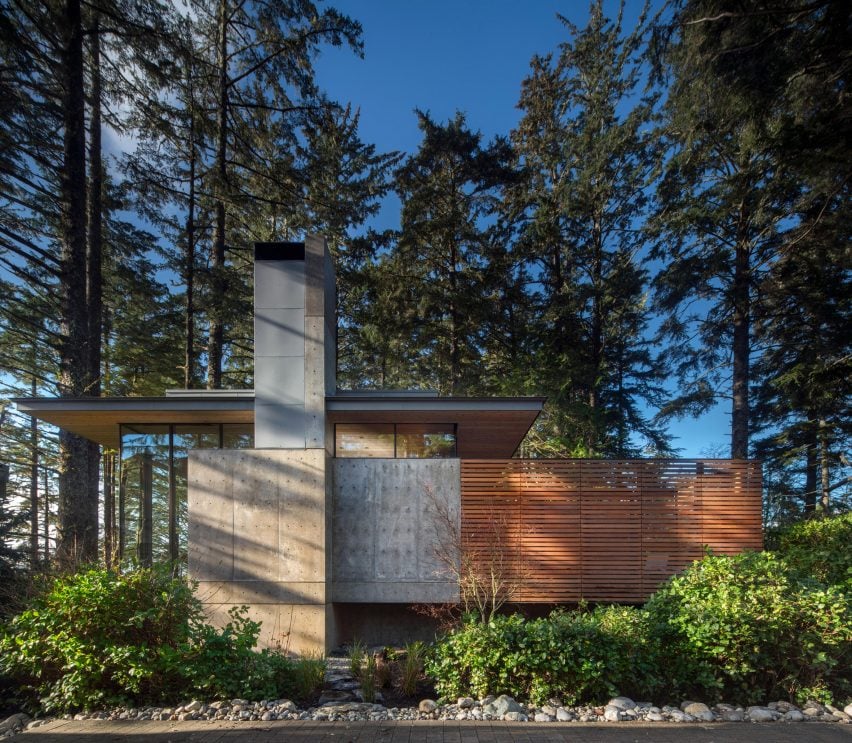
A long walkway flanked on either side by wooden boards leads to the home's main entrance, which is partially covered by the roof's broad overhang.
"Nestled in a weather-beaten forest, this beach house creates a connection between the drama of the nearby ocean and the sense of sanctuary provided by the trees," said Olson Kundig in a project description.
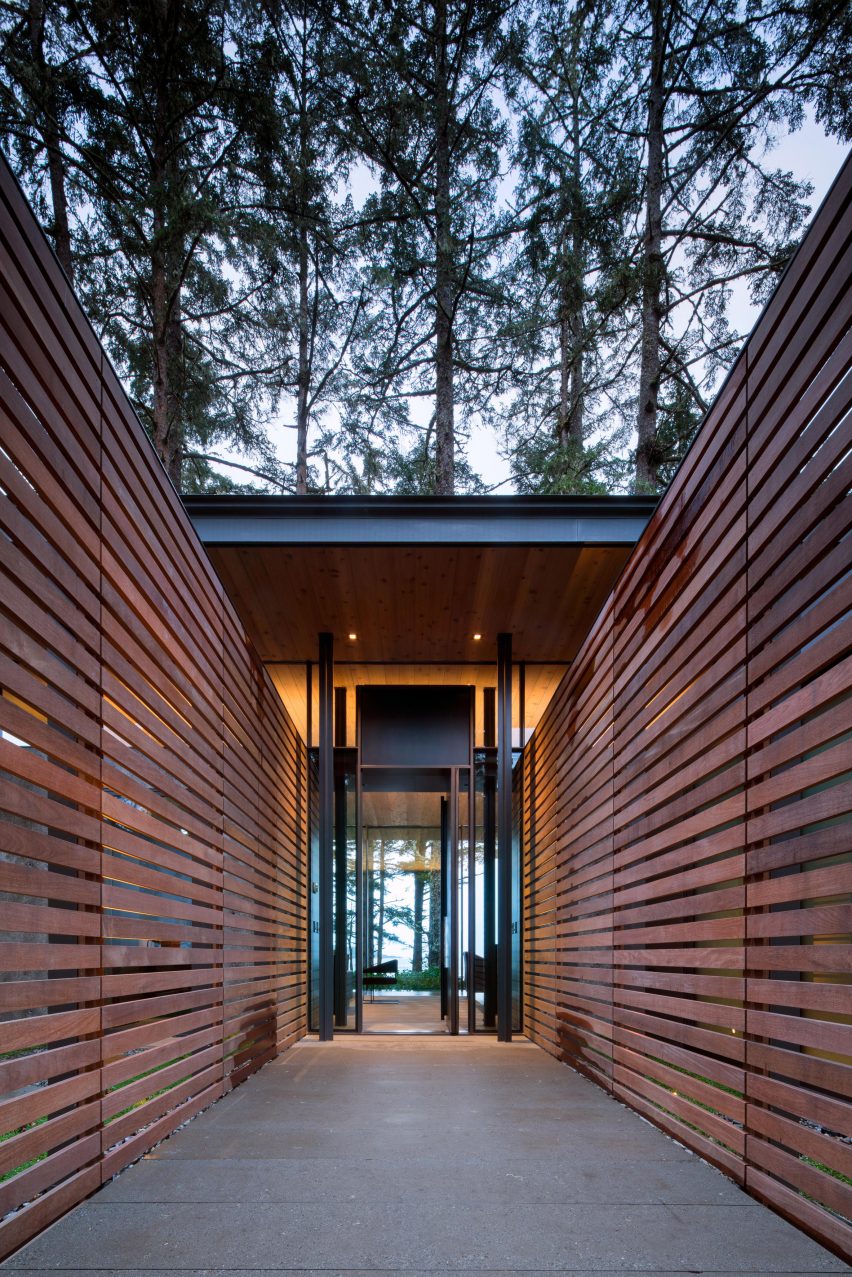
An open-concept living area, dining room, and kitchen occupies roughly half of the home, on the side facing the ocean. The architects included full-height glass walls here to capture the most of the area's natural surroundings.
"The beach house is essentially one single room, with the emphasis on feeling connected to the ocean and the surrounding woods," said principal Jim Olson, who co-founded the Seattle-based firm in 1966.
Glass also runs around the perimeter of the great room at floor level, offering peeks at the forest undergrowth below. "The house is raised up off the ground because of the salal plants, which grow naturally to five or six feet tall," said Olson, referring to one of the area's endemic flora.
"This is the height of the floor level, which allows you to look out over the top of the native plants," he added. "Inside, it feels like you are in a boat floating over a green sea of salal."
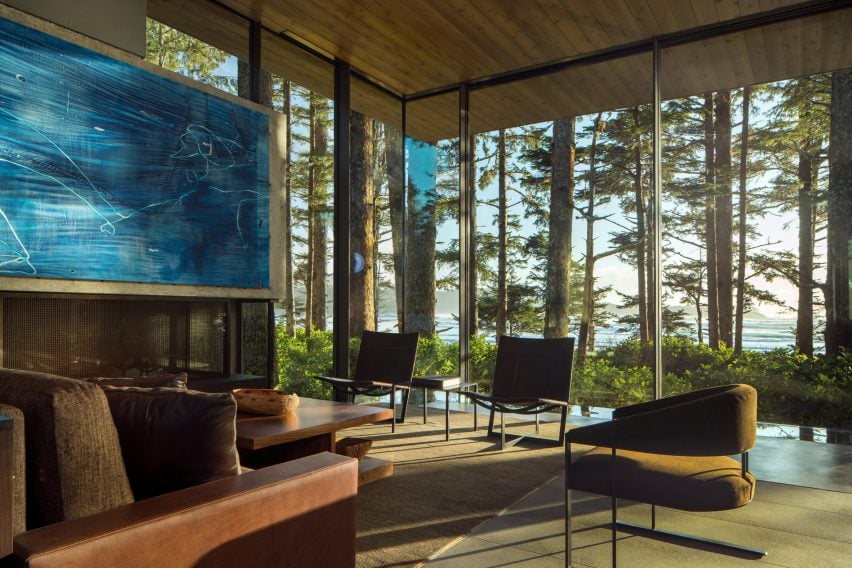
Two cast-concrete fireplaces anchor either end of the living room, an experience that the architects liken to sitting outside between two campfires.
On the opposite side of the home, facing the lush surrounding forest, is the owner's bedroom. Sliding glass doors here open out onto an outdoor patio with a reflective pool that stretches out into the woods beyond.
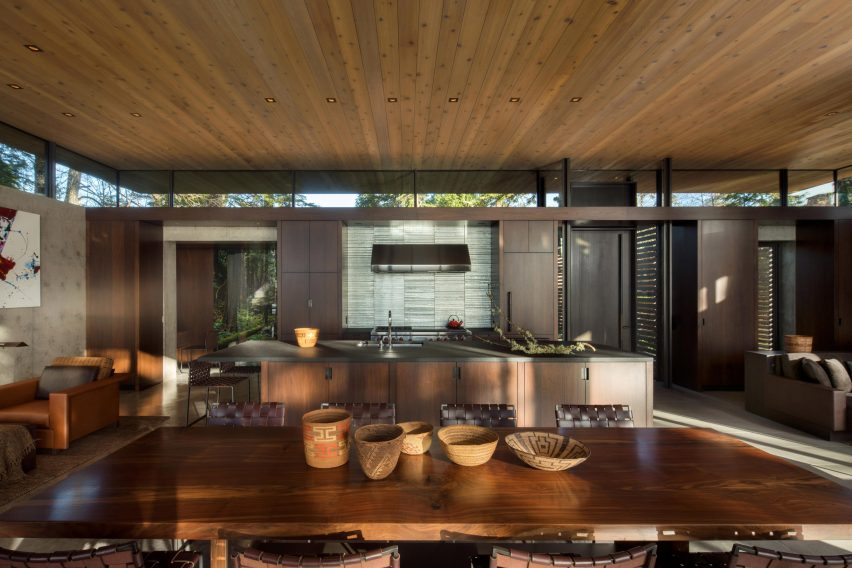
The home's finishes are meant to complement the structure's minimal aesthetic and surrounding environment. Cedar runs continuously across the entire expanse of the roof's underside, helping to visually connect the interior and exterior.
Olson Kundig also designed the home's furniture, which was mainly crafted from wood, leather, and steel.
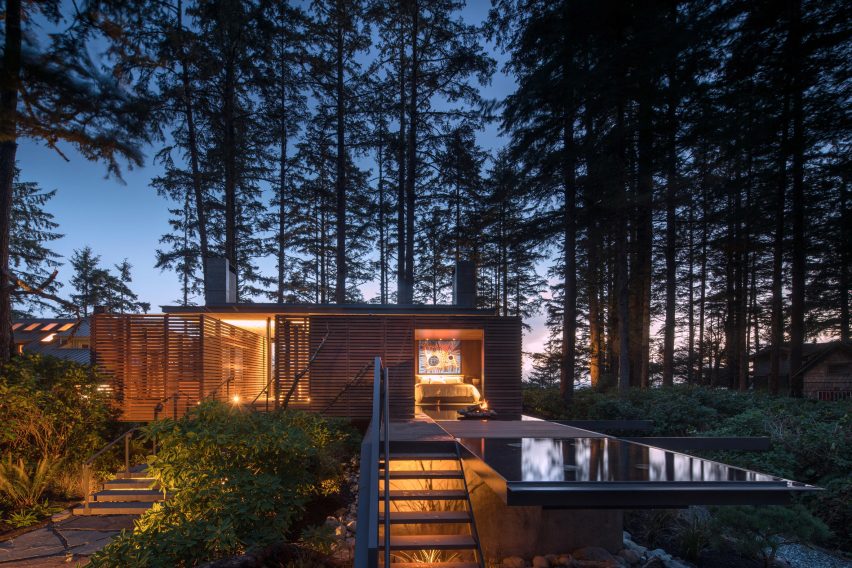
The studio has completed a plethora of homes throughout the United States and Canada, and often uses advanced structural engineering and custom mechanical systems for their projects.
Examples include a pavilion which can be closed shut with drawbridge-like panels, and a villa in Hawaii with an extremely long cantilevered roof.
The photography is by Nic Lehoux.
Project credits:
Olson Kundig team: Jim Olson (design principal), Olivier Landa (project manager) Will Kemper (project architect), Christine Burkland (interior design)
Structural and mechanical engineer: ARUP
Civil engineer: Lewkowich Engineering Associates
Lighting design: Brian Hood Lighting Design
Envelope consultant: RDH