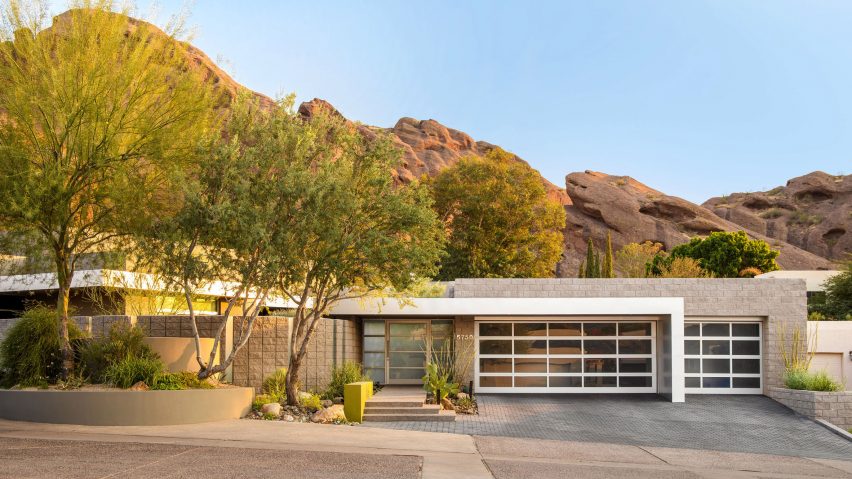
Kendle Design Collaborative imbues Phoenix home with "zen-like quality"
Concrete blocks, stucco and glass form the exterior of a home by architecture firm Kendle Design Collaborative that embraces its setting in the Arizona desert.
The Echo Canyon Residence is located on a wedge-shaped lot near Camelback Mountain, one of the city's iconic natural features.
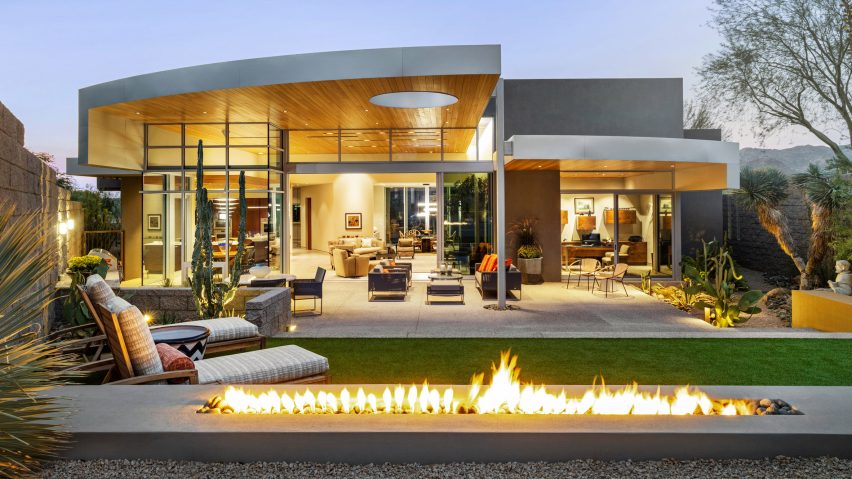
The house was designed by local firm Kendle Design Collaborative for an empty-nester couple. A key goal for the project was to provide a strong connection to the environment.
In response, the team conceived a series of different-sized volumes positioned around outdoor spaces. Several curved elements soften the otherwise rectilinear appearance of the single-storey dwelling.
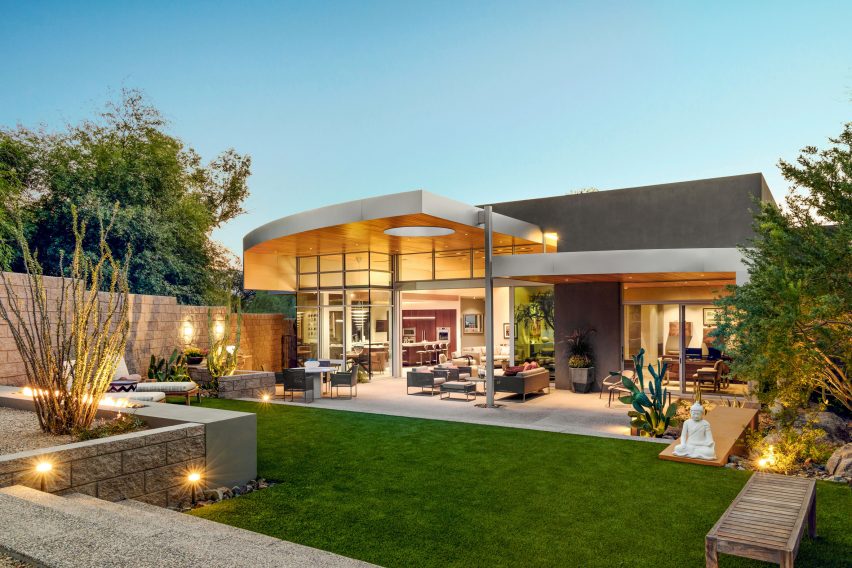
Exterior walls are composed of split-face concrete masonry units (CMUs), stucco and large stretches of glass. In terms of both composition and materiality, the home is intended to be a study in layering various opacities.
"Flowing through the house, the play of opacity and transparency heightens the relationship to nature and the mountains while distilling a zen-like quality," the team said.
The entrance is found on the north side, where the architect placed a garage with glazed doors and a rounded, block wall.
"A curving block wall interspersed with sandblasted-glass panels and a gate conceals a quaint courtyard full of yuccas, agaves, and an ironwood tree that filters dappled light along the walkway up to the house," the team said.
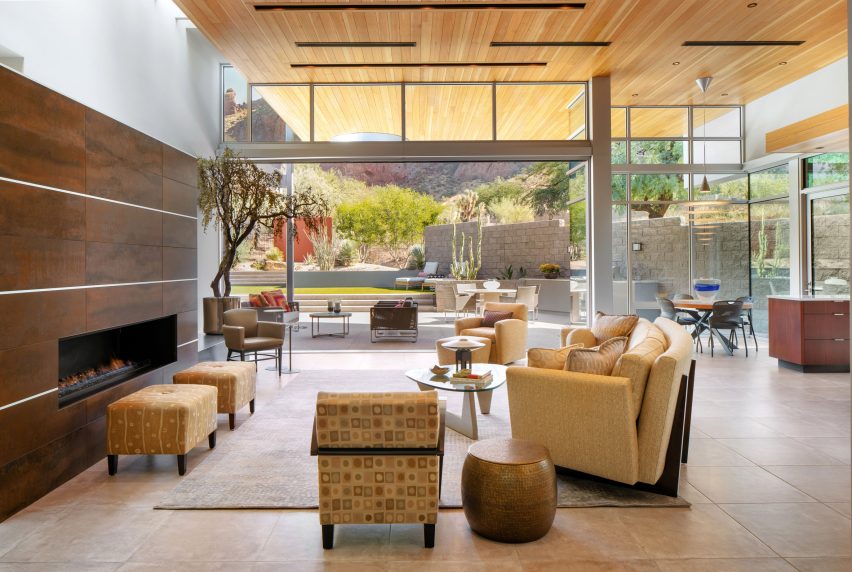
Encompassing 3,900 square foot (362 square metres), the house is divided into three parts. The public zone is situated in the centre of the home, while bedrooms are found in two adjacent wings.
The foyer leads toward an open-plan living room, kitchen and dining area. Lining one side of the great room is a 14-foot-high (4.2-metre) glazed wall, which offers an expansive view of the surrounding landscape.
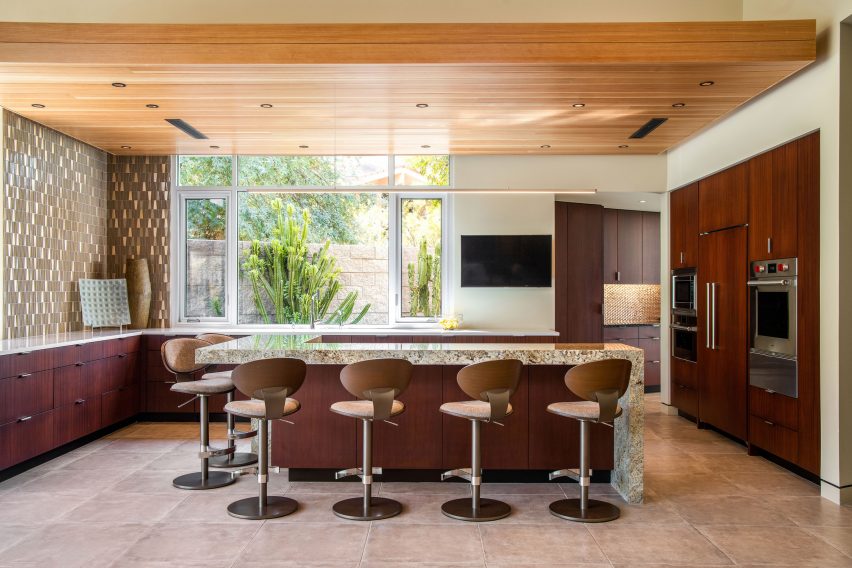
A continuous stretch of Douglas fir clads the public zone's ceiling and an adjacent roof eave, helping unify the interior and exterior spaces.
An earthy colour palette was used for finishes and decor, which includes tan floor tiles and walnut kitchen cabinetry. A fireplace is set within a broad surround made of porcelain tile with a metallic finish.
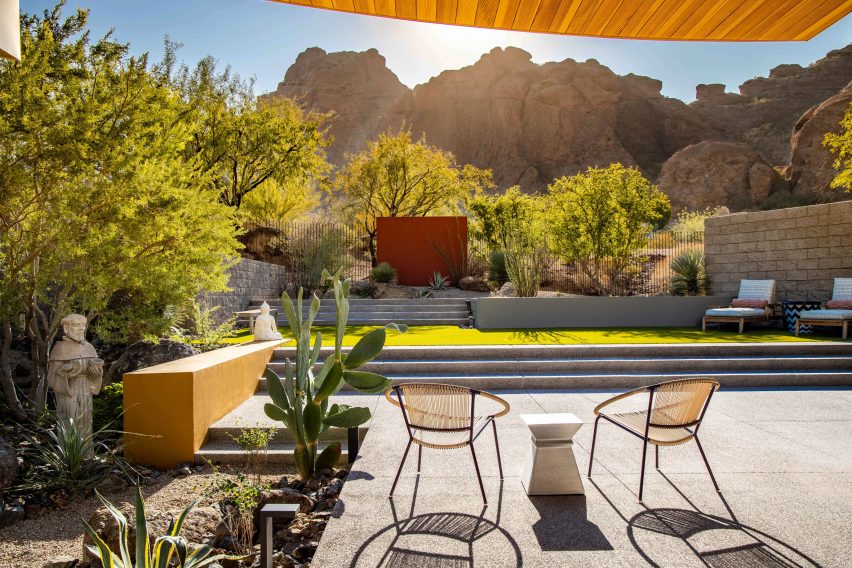
Above the hearth is a slender skylight, which spans the length of the great room. The aperture brings in natural light and introduces interesting shadows throughout the day.
"This unique feature allows for the home to, in a way, tell time," the architect said. "As the day progresses, the shadows and quality of light within the interior are always evolving."
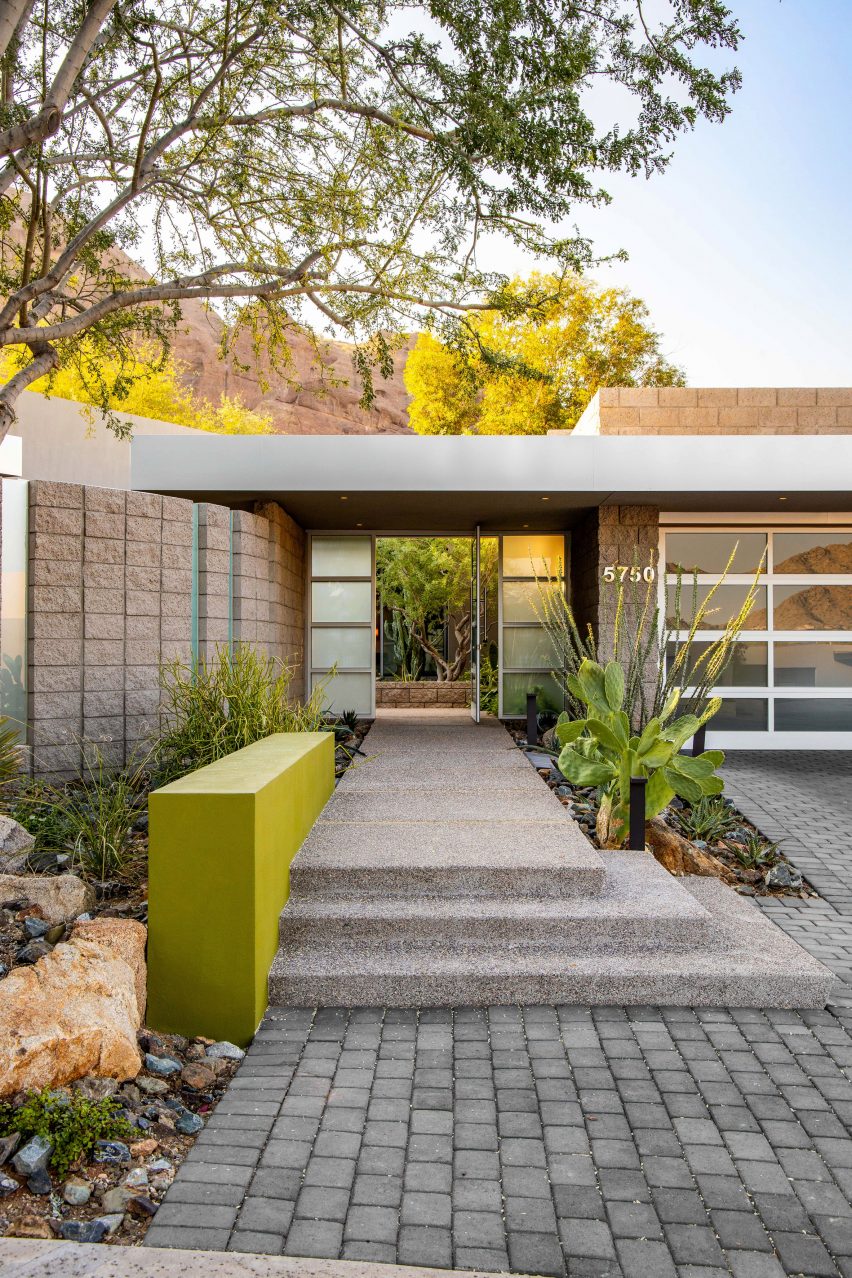
The public area merges with a covered terrace, where friends and family can gather and enjoy a clear view of a rock formation called Praying Monk. Overhead, a circular opening in the canopy enables daylight to glide across the patio's surface.
Beyond the terrace is a yard that provides play space for grandchildren and dogs. It also offers a linear fire pit – a welcomed amenity on a cool, desert night.
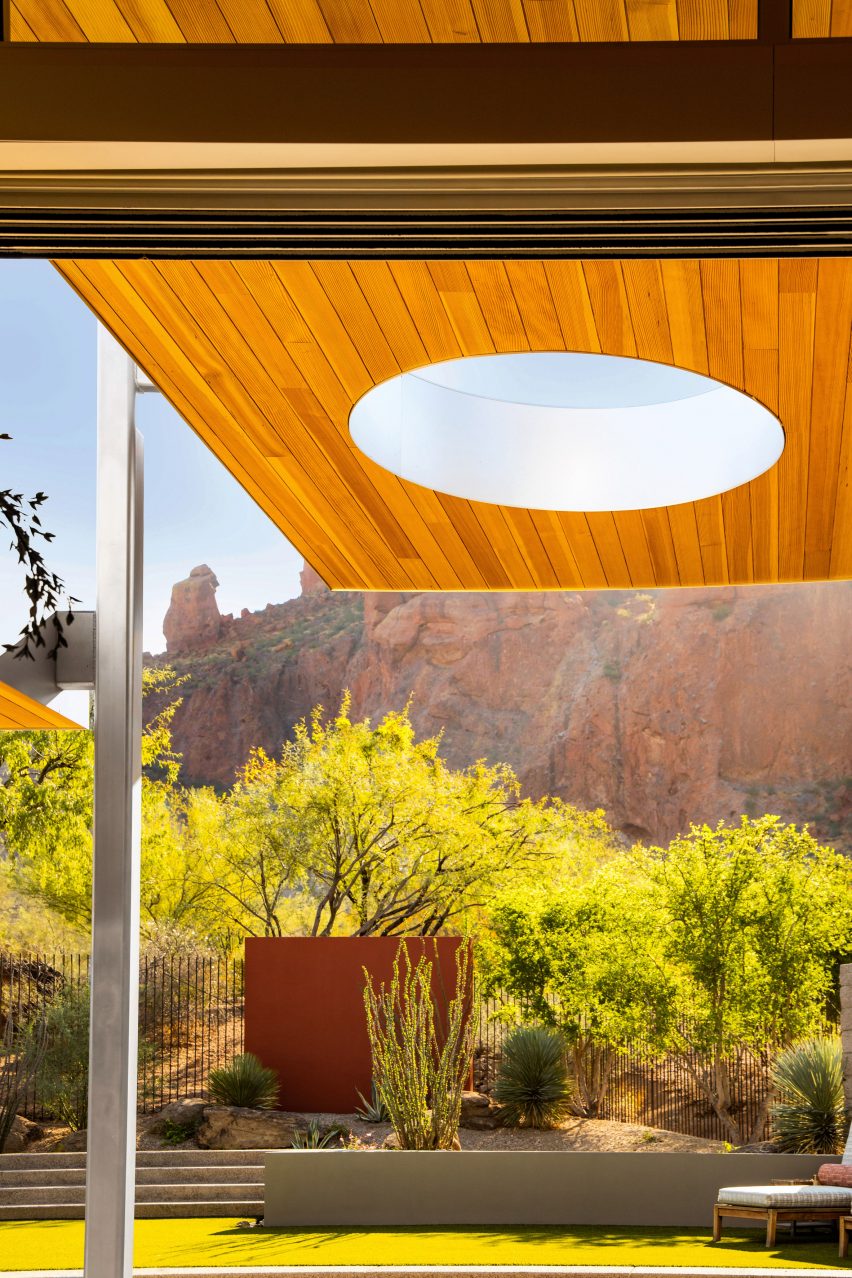
Kendle Design Collaborative was founded in 2002 by architect Brent Kendle. Other projects by the studio include the Dancing Light House, which has a dramatic angular roof and walls made of rammed earth and concrete.
The photography is by Kevin Brost.
Project credits:
Architect: Kendle Design Collaborative
Landscape architect: Steve Martino & Associates
General contractor: Gm Hunt Builders & Remodelers
Appliances: Wolf/Subzero
Shading system: Lutron
Windows and doors: Western Window Systems